Contemporary Experimental Dwellings
The examples in the chapter dealing with experimental dwellings are about the renewal of the living space, breaking down the hierarchy of the functionalist spatial system inherited from modern architecture. In the first part of the study, we present a specific method of spatial analysis, followed by contemporary Japanese architects describing their design-related theories.
There have always been experiments in architecture, and residential architecture is no exception. Even so, the wave of experimentation which young Japanese architects embarked upon at the turn of the 21st Century is something new and exciting, perhaps more so even than the innovations of Modernism at the beginning of the 20th Century. The spaces, spatial relations, and external relations in these dwellings have been completely re-thought, and one cannot live in them or indeed in the spaces around them in the usual way. Most of the forty examples selected primarily explore the interior or transitional spaces of a home, but some experiment in other ways. To understand the substance of these experiments, it is first worth reviewing the functions of and use of space in residential buildings in general terms.
When inhabiting a place, humans do certain activities every day. Some of these activities are communal: cooking, dining, joint activities such as entertainment or having guests, and storing and cleaning shared goods. Others are individual: sleeping, solitary activities such as work or study, personal grooming and bathing, using the toilet, and storing personal items. These ten functions of a residence have somewhat different requirements. Cooking, bathing/washing, and using the toilet require hot and cold water and waste water drainage, cleanability, and the maintenance of a comfortable temperature. Working at home or sleeping, on the other hand, only require a degree of shelter from the elements. For this reason, the various functions around a house have been dealt with in quite different ways over the history of architecture.
Vernacular residential buildings do not operate in a much more complex way than the caves of the Stone Age. They are used for sleeping and storage, usually also for cooking and dining, although these latter rather depend on the climate: in warm places or at warmer times of year it may be better to make a fire outside, in the garden or in a summer kitchen. Without plumbing or appliances, bathing, washing and “going to the toilet” are almost always done outside, and so most vernacular houses have either an undivided interior space or a row of simple cells or distinct areas.
Early urban architecture developed along the same lines as folk architecture, but as the population density steadily increased buildings started to be built with several storeys, and it became increasingly difficult to access distant water sources and drains outdoors. Fortunately plumbing and other amenities developed a great deal, allowing bathing, use of the toilet and washing to move indoors. Inside the house relatively large “clean” zones (for eating, sleeping and doing individual and communal activities) and smaller “dirty” zones were delineated. These were often not divided within an individual dwelling, but formed zones of a larger building: several smaller homes shared one service area.
The socially responsible and functionalist architects of the Modernist movement wanted to build decent, fully-functional dwellings for every family. If they could, they designed the largest continuous living areas possible and put the other functions in suitably sized cells, to produce the clearly divided structures so characteristic of the period. This system, on various scales, had become the virtually unchallenged orthodoxy by the middle of the 20th Century, and it continues to be widely popular to this day.
The turn of the present century, however, saw the beginning of a change. A small group of architects seemed to want to rethink how residential spaces, functions, and lifestyles could work. As to the reason for this change, and the circumstances which facilitated the resulting innovations, it is too early to say exactly. What is certain is that interiors have become more homogenous: most functions are carried out with the aid of appliances and other devices, the temperature and humidity are alike throughout modern houses, and residents have the same expectations about cleanliness and hygiene everywhere, from the dining room to the bathroom and toilet. Devices are becoming increasingly portable, enabling people to work, study and be entertained in various rooms or parts of the house. These gadgets can be used outside too, which may go some way towards explaining the desire of some to blur the lines between indoors and outdoors.
Thirty nine of the forty examples are from Japan, which is thought-provoking, even considering that the generation of Japanese architects who began their careers in the nineties, just as the Japanese economic recession struck, and so could not even hope to work on large projects, so channelled all their creative energy into designing single-family houses. Their experimental spirit is still surprising, even bearing in mind that in major Japanese cities the available construction sites are often tiny and expensive, so that they have to come up with clever ways to make savings on the size and construction of the buildings. It is also worth noting that the various functions of a home can be treated a little more loosely in Japan, as eating, drinking, entertainment and doing laundry are not confined to the home, as there are plenty of opportunities to do these activities anywhere in the city.
Another factor that fosters experimentation in Japan is that although there are many strict building regulations, these mostly relate to the placement and geometry of buildings, and there are no rules and expectations about the buildings fitting in with their neighbourhoods aesthetically. Also helpful are the creative structural engineers, who study alongside architects for several years at university. The highly precise and high-quality execution of buildings also gives designers greater freedom to express themselves, as they do not have to play it safe with regard to margins for error. Last but not least is the fact that houses in Japan are not built to be passed down to the next generation: according to the statistics, the average lifespan of a Japanese house is 26 years.
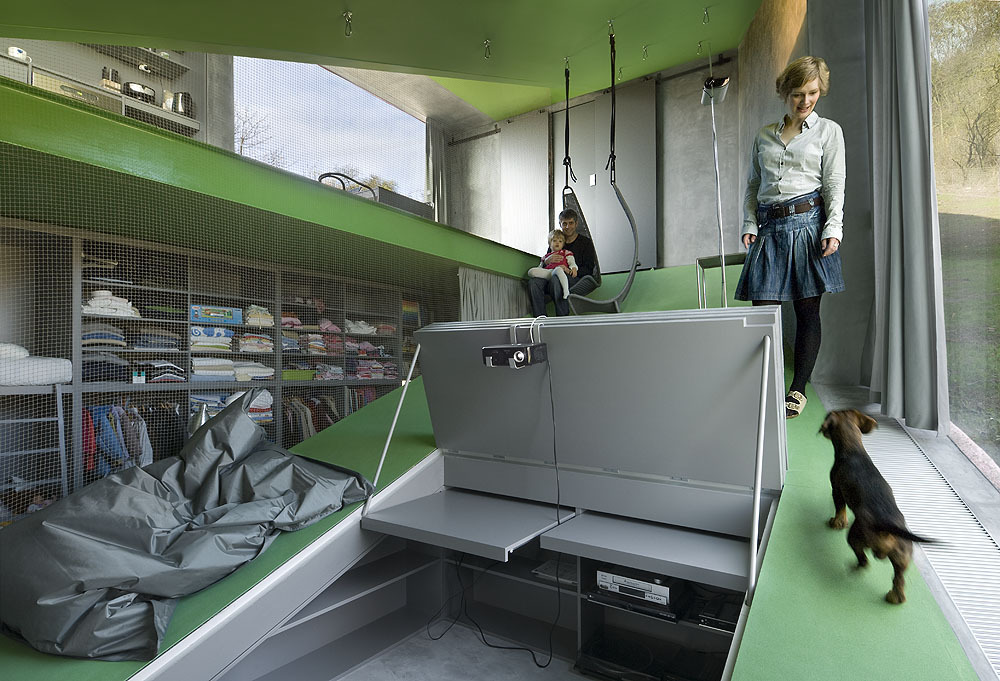
© Ester Havlová / source: archdaily.com
Places
To gain an understanding of the interior conditions of a building it is generally helpful to analyse its spaces and spatial interactions. This was a valid approach to residential buildings, as long as the spaces were clearly delimited, and these spaces contained and were defined by complementary functions. As these circumstances are not always present in contemporary experimental architecture, it becomes necessary to test an analytical approach which is based not on spaces and spatial relationships, but on the internal functioning of the dwelling.
The analysis of the experiments takes places as its starting point and examines the connections between them. Places are not rooms, nor are they measurable spaces but surfaces, usually horizontal, to which a certain activity (or function) belongs, together with its associated furniture, equipment, and usage zone. Places may be in enclosed spaces, covered spaces or open spaces alike. The analysis only considers those places which can be used simultaneously with other places, as the aim is to investigate how and to what extent the activities may interfere with each other. The definition and delimitation of places within a space can take many forms: (Jun Igarashi – House O), they may be defined by the arrangement of surfaces in the space (Sou Fujimoto – House NA), or by the furniture (Shinichi Ogawa – Minimalist House), or even by the load-bearing structure (Jun Igarashi – Rectangular Forest). There are places to which a specific activity has not been assigned, or which are suitable for various activities. This is irrelevant to the analysis, as further investigations are concerned only with the properties of the connections, not with specific functions.
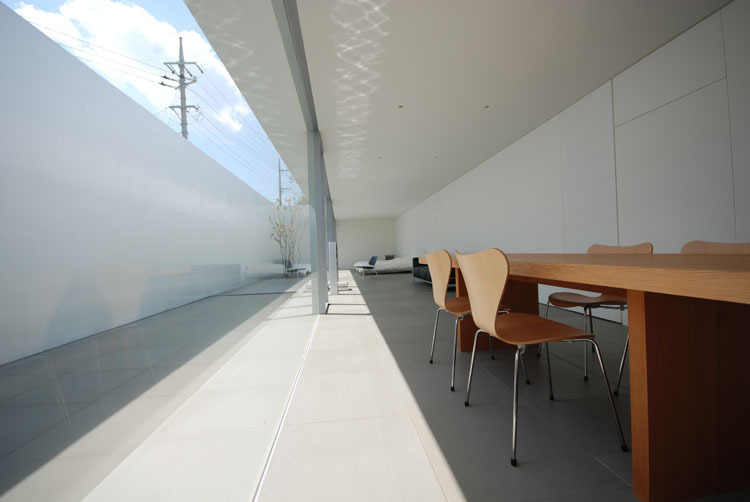
© Courtesy of Shinichi Ogawa & Associates / source: archdaily.com
Internal connections
When, in the living area of a conventional dwelling (Go Hasegawa – Pilotis in a Forest), one person is cooking while another one is reading both individuals see and hear the other, and can freely go to each other, without obstacles. In the same house if one person is sleeping and another is bathing they cannot see or hear each other, and cannot directly move to each other. In the first case, it can be simply stated that there is a connection, whereas in the second case there is no connection between the two places.
In houses where the architect is experimenting with space (Sou Fujimoto – House NA), it is much more difficult to define the degree of connectedness. One place can be seen and heard from another, but in the lack of stairs they are not directly accessible to each other. In another case one place is visible to another, but cannot be heard through a glass wall. In yet another situation a person in one place cannot see another person through a curtain, but can hear them or indeed go to them.
Generally, we may consider a connection between two spaces in terms of its component qualities, by establishing which of three conditions—permeability, transparency and audibility are present. Structures may divide places in various ways: walls, doors, large openings, glass walls (glazing), curtains, ceilings, glass ceilings, gratings, mesh or creating differences in height can all form different types of connection.
Although in reality the degrees of permeability, transparency and audibility between two places vary along a continuous spectrum they can still be usefully simplified into a ‘yes’ or ‘no’ answer, as it is the combination of the three factors which really counts. If there is neither transparency, audibility nor permeability between two places then there is no connection. If only one of these conditions is fulfilled then it can be said that there is a weak connection. If, between two places, all three conditions of permeability, audibility and transparency are met then there is a strong connection between them. All other combinations of factors lie between these extremes, and are medium strength connections.
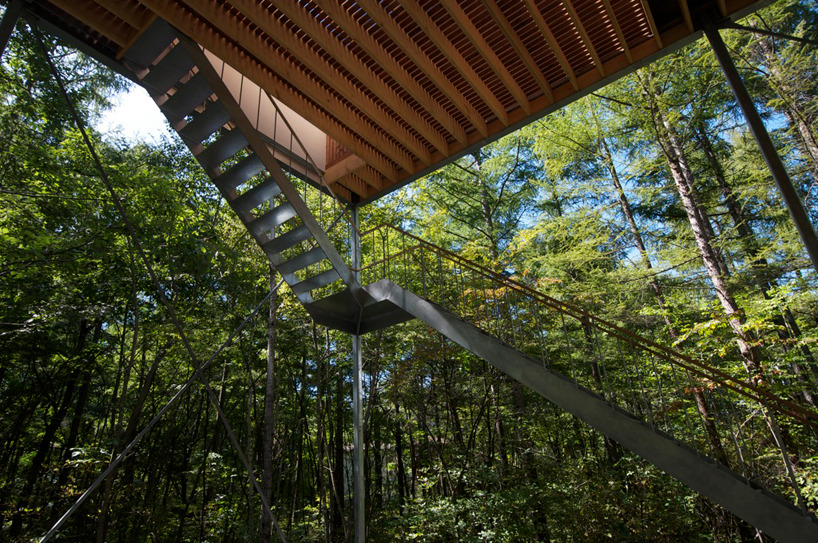
© Courtesy of Go Hasegawa & Associates / source: designboom.com
Internal connections as a whole
If we wish to evaluate a dwelling as a whole in terms of its internal connections, then the distribution of connections is telling. It is not necessary to consider all the components separately, only to take into account the weak, medium and strong connections and to systematize them. If one type of connection, be it weak, medium or strong, predominates (Jun Igarashi – Rectangular Forest) then the dwelling is homogenous. If several types of connections are present in similar proportions, for instance, weak and strong connections (Jun Igarashi – Layered House), then the distribution of connections is heterogeneous. The third type of distribution describes cases when a preponderance of one strength of the connection is present, but there are too many exceptions to be discounted. When, for instance, the majority of the connections are strong, but the bathroom is isolated (HSH – Vila Hermina), then the system may be considered to be homogenous, but with exceptions.
If the places which are connected within a building are combined (taking only those places between which at least one of the three conditions of permeability, transparency, and audibility are met), then the result is a network. So far we have considered what sorts of connections exist between two places. Another relevant property of a dwelling is the kind of network which connects its places. As with the distribution of connections, here too three categories can be applied.
In a linear network, the majority of the connections are laid out in one line (Ryue Nishizawa – House A). Linear networks are usually horizontal in orientation, but may also be vertical (Suppose Design Office – House in Saijo). Two-dimensional (flat) networks generally arrange the places on horizontal planes, with equal status in both directions (Jun Igarashi – House O). Occasionally the two directions are not entirely equal in status, and so the network approaches being a linear network (Jun Igarashi – Rectangular Forest). There are also two-dimensional systems with vertical orientation (Akihisa Hirata – Coil). In the case of spatial (three-dimensional) networks the three-dimensions are generally equal in status (Sou Fujimoto – House H), but one direction, typically the vertical may have less significance (Katsutoshi Sasaki – Oshikami House).
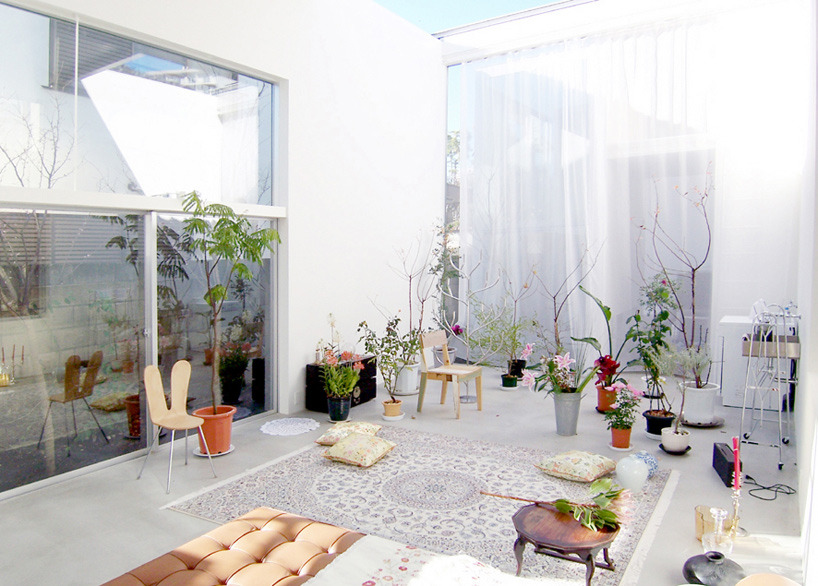
© Courtesy of Office of Ryue Nishizawa / source: designboom.com
External connections
The places within a dwelling connect not only to each other in varying ways, but also to the exterior space. In some places, one entirely feels as if one is indoors, while in others one has the feeling of being outside, and between these two extremes are countless gradations. Two factors determine the strength or weakness of the feeling of enclosure in an interior space. One is how enclosed the adjacent outer space is, and the other is the size of the connection. The more enclosed the external space and the larger the opening giving access to it, the stronger the connection between the place and the exterior space.
A connection to the outside may be horizontal, on the roof or from beneath a building. The character of the spaces connected in these three ways varies considerably, but the degree to which they are enclosed can be determined, and placed into three categories: they can be open, partially enclosed and enclosed. Naturally, an external space is always open on at least one side, or its walls are not continuous. The expression ‘enclosed external space’ means that it is mostly enclosed.
Open external spaces include house roofs (Tezuka Architects – Roof House) and open terraces (ON Design – Calling a map a plan). Partially enclosed spaces include gaps between buildings which are closed off on 2-3 sides (Ryue Nisizawa – Moriyama House), spaces underneath houses (Go Hasegawa – Pilotis in a Forest), and covered-open spaces enclosed on one side, like canopies (Tato Architects – House in Rokko). Enclosed external spaces include atriums closed on 4 sides (Katsutoshi Sasaki – Oshikami House) and covered spaces closed on 2-3 sides (Takeshi Hosaka – Outside In).
The size of the external connection is determined by the size of the opening between the interior and exterior spaces. Three size categories can be distinguished here too, small opening (aperture, window) medium-sized opening and large opening. A small opening may be a door or window (Jun Igarashi – House O) or roof hatch (Tezuka Architects – Roof House), medium-sized openings are generally either double or larger doors (Ryue Nishizawa – Moriyama House) or an opening in a roof/ceiling (Sou Fujimoto – House N). Large openings may either be a completely glazed wall (Shinichi Ogawa – Minimalist House) or a sliding wall that completely retracts (Tezuka Architects – Floating Roof House).
Weak external connections are formed when a small opening connects to an open external space (Studio Velocity – House in Chiharada), when a small opening connects to a partially closed external space (mA-style architects – Ant-house), or when a medium-sized opening connects to an open external space (HSH – Vila Hermina). Strong external connections occur when a large opening (aperture) connects to an enclosed external space (Takeshi Hosaka – Outside In). All other combinations constitute medium-strength external connections: a medium-sized opening onto an enclosed external space (Jun Igarashi – Layered House), a large opening onto a partially enclosed space (Ryue Nishizawa – House A), a large opening onto an open external space (Mount Fuji Architects – Tree House), a medium-sized opening onto a partially enclosed external space (Ryue Nishizawa – Moriyama House), and a small opening onto an enclosed external space (Jun Igarashi – House O).
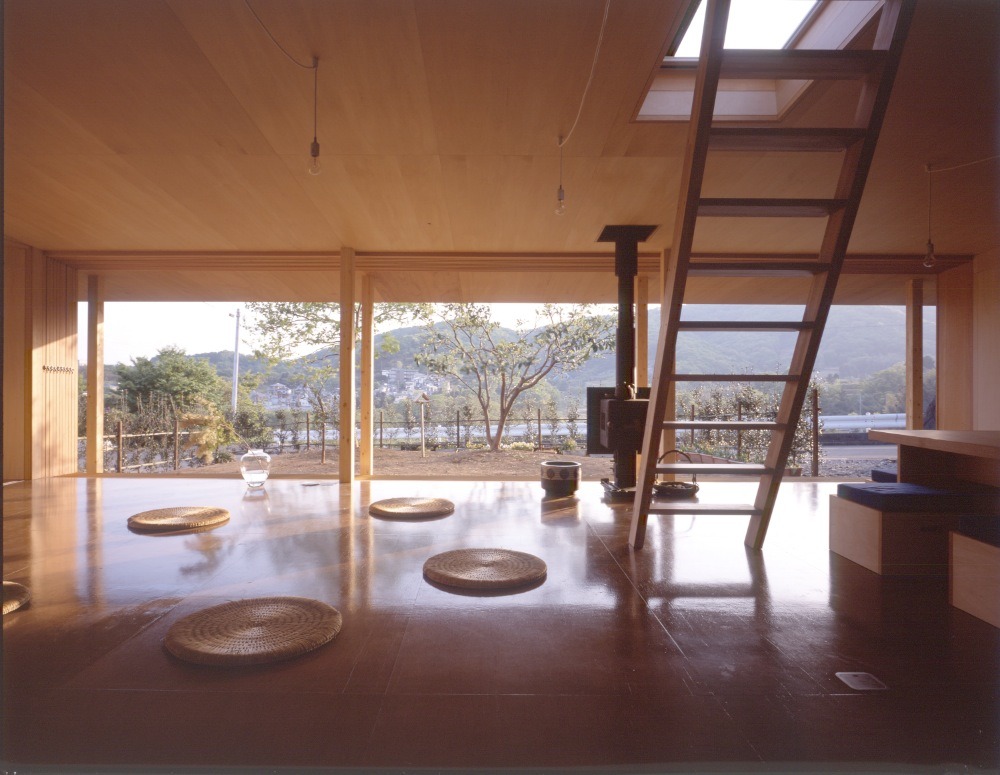
© Tezuka Architects / source: archdaily.com
External connections taken as a whole
Residences do not normally connect with their surroundings in only one way. They have weak connections (regular sized windows or doors in a wall), often they have medium strength connections (a large door leading out onto a terrace), or more rarely they have strong connections (a glass wall looking out onto an atrium or loggia). An important property of every dwelling is the number of types of external connection that it possesses: are they homogenous, homogenous with exceptions or heterogeneous.
Connections are homogenous if, in essence, all the external connections are either weak (Suppose Design Office – House in Fukawa), medium strength (Ryue Nishizawa – Moriyama House), or strong (Sou Fujimoto – House N). They are mostly homogenous (or homogenous with exceptions) if there connections of different strengths but in unequal proportions (Sou Fujimoto – House T). The connections can be said to homogenous if there are connections of different strengths in equal proportions (Tato Architects – House in Rokko).
While the strength and distribution of external connections are important, the orientation of these connections is at least as significant. Some houses have linear connections, which all open in one direction which may be horizontal (Jun Igarashi – Layered House), or oriented towards the roof (Tezuka Architects – Roof House), or may even point under the house (Go Hasegawa – Pilotis in a Forest). Houses may have two-dimensional (planar) connections, which are generally horizontal (Tezuka Architects – Floating Roof House), but which may be vertical (Akihisa Hirata – Coil). Other houses have three-dimensional (spatial) connections, which may open in all directions, or connect to exterior spaces in at least three different directions (Sou Fujimoto – House N). The orientation of external connections can only be defined if they are homogenous, or at least mostly homogenous.
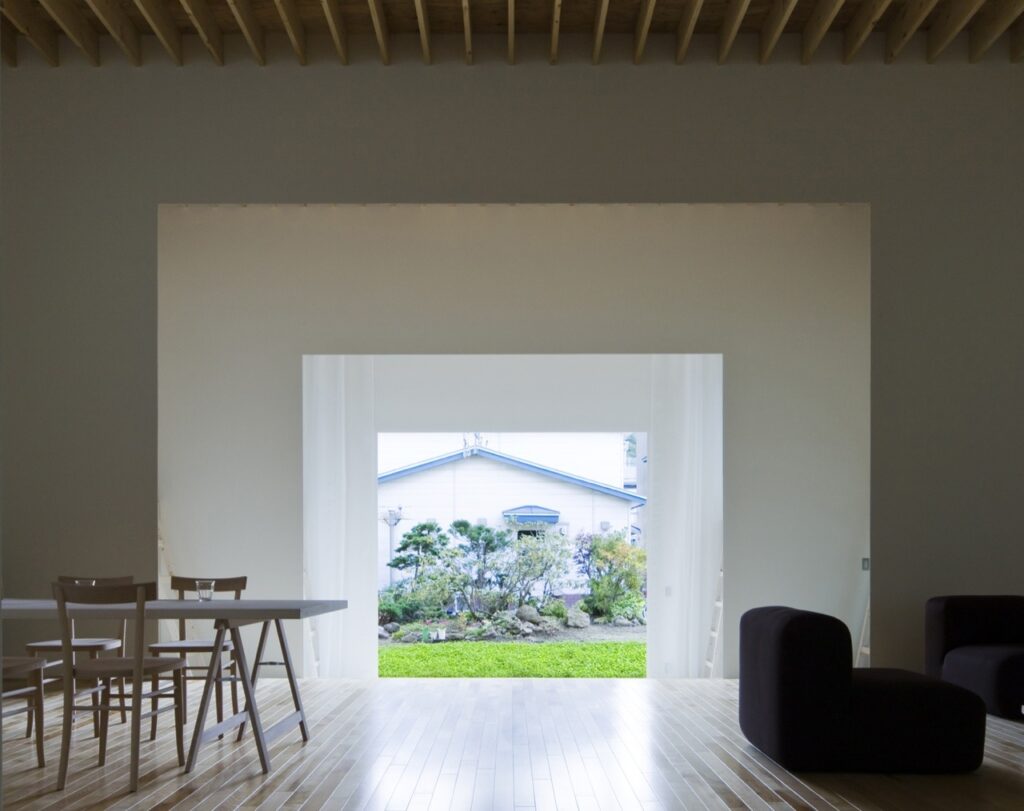
© Courtesy of Jun Igarashi Architects / source: archdaily.com
Connections: summary
All forty of these experimental dwellings are based on clearly defined concepts. These concepts differ from each other, but the majority of them hinge on the connections between internal and external spaces. The internal connections of the houses are generally strong or medium strength: permeability, transparency, and audibility usually exist between places—one can move to, see and hear one place from another. The distribution of connections is homogenous, that is, there is typically one level of strength of the connection between places in the house. The network of the places is spatial (three-dimensional), and thus the experiment applies to the whole of the volume. External connections are either strong or medium strength: the external spaces are strongly enclosed and the openings to them are large. The distribution of external connections is homogenous, so the strength of the connections is similar everywhere. The orientation of the connections is spatial (three-dimensional), that is, the experiment concerns the entire exterior surface of the house.
IMPORTANT THEORIES
Architects vary a great deal, as do their tastes. Some prefer to follow their instincts, others construct systems. Some of them write books or essays about their theories, others draw up fundamental rules, and give lectures or essays on them, while other architects create without stating their principles. In this chapter some of the most significant architects of contemporary experimental dwellings speak about their ideas, either openly or in metaphors.
Every theory is linked to a building from the collection of examples. To gain a more accurate picture of the theories and their applications in practice, it may be useful to analyse these examples on the basis of their internal and external connections. In some cases other buildings are also associated with a theory, these will be referred to but not analysed.
Yoshiharu Tsukamoto: Fourth generation houses
“The so-called “modern” detached house in Tokyo dates to the development of the first suburb in 1923. By successively adding 26 years, the average life expectancy of a house in the city, one arrives at the first three generations: 1949, 1975, and 2001. In other words, houses built after 2000 should be seen as part of the fourth generation. … There are several things the houses have in common: Their owners are married couples in their 30s and 40s, many don’t have children, are employed in creative fields (as artists, writers, editors, etc.) and often work at home. … Most of the couples’ budgets have probably been spent on acquiring the lot, which severely limits the cost of construction.” (Koh Kitajima, Yoshiharu Tsukamoto, Ryue Nishizawa: Tokyo Metalbolizing; Toto Publishing, 2010)
“… we have arrived at the following three conditions: 1. bringing people from outside the family back inside the house, 2. increasing the opportunities to dwell outside the house, 3. redefining the gaps”. (Koh Kitajima, Yoshiharu Tsukamoto, Ryue Nishizawa: Tokyo Metalbolizing; Toto Publishing, 2010)
“As it is hard to run 3 places including the university laboratory, we were looking for a site for our house…Aiming not to separate the house and the atelier portion, we reached the composition with lower 2 floors for the atelier and upper 2 floors for the house connected with a staircase, the landing of which can be a split-level house itself after studying the conditions…To fit the exterior wall inclined by regulations, the interior columns of the 1st and the 3rd floor also incline, and affect the behaviour of the people inside. The unexpected forms of spaces inspire our imagination of use”. (archdaily.com, 2008. 09. 26.)
Yoshiharu Tsukamoto and Momoyo Kaijima, the directors of Atelier Bow-Wow teach at university, write books about the architecture and other curiosities of Tokyo, and develop comprehensive theories about contemporary Japanese architecture. On top of all this, they design buildings, mostly residential ones, where their theories are realised. They made the Atelier Bow-Wow building for themselves (Atelier Bow-Wow – House and Atelier), which serves as both dwelling and office. It is worthwhile complementing their description and remarks on the theoretical background of the house with an analysis of its internal and external connections:
The interior space is composed mainly of places connected by split level shifts in height, which are partially concealed from each other, and therefore the majority of the internal connections are medium strength. A small number of rooms—bathrooms and bedrooms—are divided off by doors and so are weak connections. There are also a few strong connections, as cooking, dining, and communal life take place on one level in a continuous space. In summary, due to the predominance of medium strength connections the distribution of internal connections is homogenous with exceptions, and as it can be depicted by a cross-section it is planar (two-dimensional) and vertical in orientation.
As a rule the external connections are weak, as the openings in the façade do not connect to a transitional space and the roof terrace is not covered. There are also a small number of medium strength external connections, such as the covered terrace and the glass wall overlooking the firewall of the neighbouring building. The distribution of the external connections is thus homogenous with exceptions, with a spatial (three-dimensional) orientation.
The three conditions set by the designers are met since not only residents spend time in this house, the roof terrace and balcony allow opportunities to interact with the surroundings and the glass wall looking out onto a neighbouring building’s wall one metre away (apparently) expands the interior. Moving up from the office on the lower levels the sense of privacy in the house continually grows up to the bedroom on the top floor, while at the same time the building is able to be in constant use.
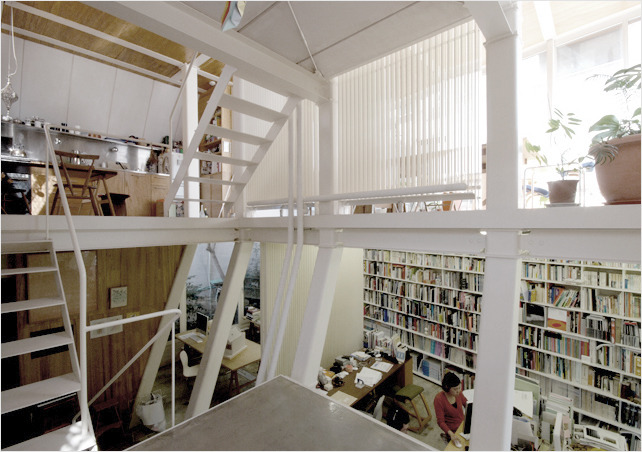
© Atelier Bow Wow / source: operacity.jp
Jun Igarashi: Inconvenient freedom
“I decided to structure the space according to the primordial human instinct of choosing a comfortable place. With inconvenient freedom as my inspiration, I destroyed the inherent hierarchy of architecture and set out to create a new space”. (Jun Igarashi: The Construction of a State, Toto 2011)
“This single-story house consisted of a one-room space of about 109 square meters. The living area was structured around the world’s smallest grid, measuring 1820 millimetres. With these inconvenient columns (grid) as a refuge, and also as an inspiration, I produced a group of comfortable places as well as a sense of distance between them.” (Jun Igarashi: The Construction of a State, Toto 2011)
Igarashi only actually applied his concept of inconvenient freedom, which dates from 2000 to one house (Jun Igarashi – Rectangular forest), but it is such a groundbreaking, clearly formulated and universally applicable idea that it is surely worth analysing the internal and external connections of this building:
As all the functions of this house are contained in a single space on one story, which can occasionally be divided by curtains, the internal connections are predominately strong. The distribution of the connections is thus homogenous, and the network is a horizontal two-dimensional plane which can be depicted by a plan.
A significant proportion of the exterior walls are made of translucent polycarbonate sheeting with a few windows, which all form weak connections. Another part of the building which is given similar emphasis is at the two ends of the house, where there is one covered terrace (wind-break room) and one terrace enclosed by walls, which form strong connections. The distribution of external connections can thus be said to be heterogeneous.
This early experiment by Igarashi attempts to homogenize the entire internal space. In his rectangular forest all functions are equal in status—the usual hierarchy is absent—but they are not set in an empty space. Places can only be ‘created’ (or occupied) if one avoids the pillars which line this space and limit the freedom to occupy it. The pillars limit, but also help, which is not as much of contradiction as it first appears: the pillars create a system in the empty space.
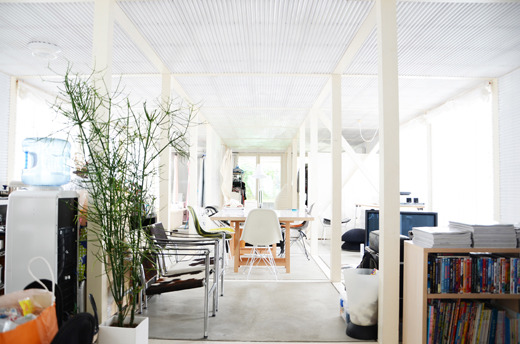
© Courtesy of Jun Igarashi / source: 10plus1.jp
Sou Fujimoto: Living among the clouds
“Life in this house resembles living among the clouds. A distinct boundary is nowhere to be found, except for a gradual change in the domain. One might say that an ideal architecture is an outdoor space that feels like the indoors and an indoor space that feels like the outdoors. In a nested structure, the inside is invariably the outside, and vice versa. My intention was to make an architecture that is not about space nor about form, but simply about expressing the riches of what are `between` houses and streets.
…
Three nested shells eventually mean infinite nesting because the whole world is made up of infinite nesting. And here are only three of them that are given barely visible shape. I imagined that the city and the house are no different from one another in the essence, but are just different approaches to a continuum of a single subject, or different expressions of the same thing- an undulation of a primordial space where humans dwell”. (archdaily.com 2011. 09. 14.)
Fujimoto has also explored his concept of living among the clouds in connection with public buildings, as with the Serpentine Pavilion (2013) in London, although in the above quotation he was discussing House N (Sou Fujimoto – House N), a residential building. It is worth analysing this building in terms of the relationship between the interior and the exterior:
The majority of the places in this house occupy an unbroken three-dimensional space, but one which cannot always be traversed. The sanitary unit is partitioned off by a glass wall, so the interior connections can be rated as medium. There are stronger connections too: the place for dining and communal activities is in a single space. In summary, with some exceptions the pattern of internal relations is homogenous, two-dimensional, and can be represented on a floor-plan as a horizontal plane.
The places open outwards through large apertures, connecting them both horizontally and vertically to enclosed transitional spaces, which means that the external connections of the house are uniformly strong in all directions. Thus the distribution of the exterior connections is homogenous, and their orientation is spatial.
It is clear that Fujimoto’s square clouds are not analogous with clouds in form but in content. Wherever one stands in this building, the relation one has with every other place in the interior is the same, neither close nor distant. At the same time, when one looks outwards one can see a space that is neither inside nor definitely outside. Just like being at the edge of a cloud.
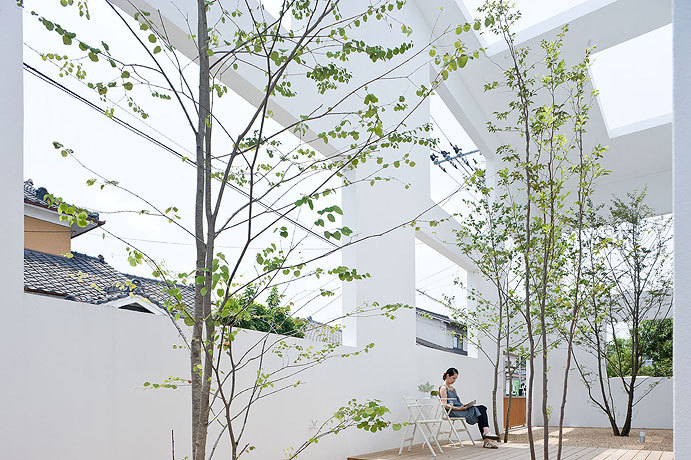
© Iwan Baan / source: archdaily.com
Sou Fujimoto: Life in a Tree
“To dwell in a house, amongst the dense urbanity of small houses and structures can be associated to living within a tree. Tree has many branches, all being a setting for a place, and a source of activities of diverse scales. …“The intriguing point of a tree is that these places are not hermetically isolated but are connected to one another in its unique relativity. To hear one’s voice from across and above, hopping over to another branch, a discussion taking place across branches by members from separate branches”. (archdaily.com 2012. 04. 30.)
“The white steel-frame structure itself shares no resemblance to a tree. Yet the life lived and the moments which are experienced in this space is a contemporary adaptation of the richness once experienced by the ancient predecessors from the time when they inhabited trees”. (archdaily.com 2012. 04. 30.)
Fujimoto explores space and the occupation of space in both theory and practice. A constant theme of his work is the parallel between architecture and the forest. The tree, as a metaphor, forms the basis of several of his works, including the installation entitled Inside/Outside Tree. The texts cited relate to the NA House (Sou Fujimoto – House NA) analysed below.
Most of the dwelling comprises a single three-dimensional space, with the various areas connected across small height differences, producing strong internal connections between them. A small number of storage and sanitary areas are partitioned off by glass walls, which have a medium-strength connection with the other areas of the house. The preponderance of strong connections means that, with few exceptions, the distribution of interior connections is homogenous—it is a network of places of equal spatial status.
The majority of the exterior walls are fully glazed, and there is no transitional space, and so here the external connections are medium strength, while the back wall, dotted with small openings has a weak connection with the exterior spaces. The distribution of external connections is thus, with some exceptions, homogenous, and the orientation of the roof terrace is, similarly, three dimensional.
Fujimoto’s metaphor is realised in this space. The places—the equivalent of branches—are of equal status, and are traversable in some directions, while in other directions it is more difficult or impossible to move between them. Almost all the goings-on in the house can be heard from any point in it, while lines of sight are obstructed to varying degrees, as if by foliage. If the inhabitants need more privacy, they can draw curtains wherever they are. Naturally, there are boundaries; few branches protrude beyond the glass wall which encloses the space.
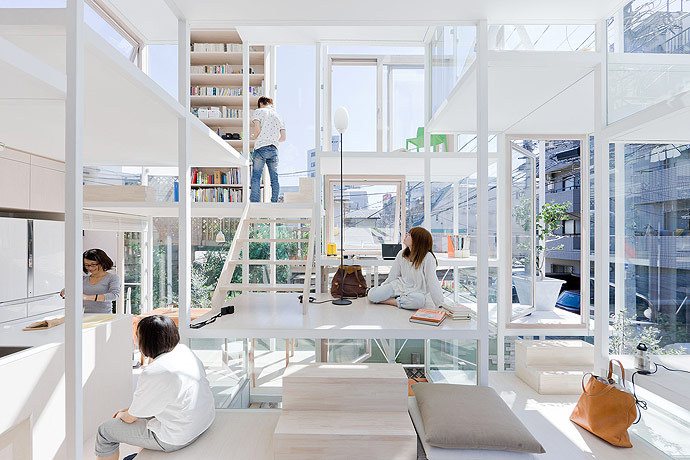
© Iwan Baan / source: iwan.com
Ryue Nishizawa: Community Spheres
“I’d like to explain some of the architectural and spatial issues we encountered in designing Moriyama House. These can be broken down into seven main elements: 1) dismantling; 2) acentricity; 3) smallness; 4) the creation of an environment; 5) transparency; 6) multiple tenancy/density; and 7) the absence of borders. There may well be other concerns, but for the purposes of this discussion, I’d like to focus on these points. All of these issues are architectural principles which gradually arose before, during, and after the designing of Moriyama House, and were elements that I set out to develop through the creation of this work.
In examining the neighbourhood in which Moriyama House is located, the first thing that becomes apparent is that landscape is crowded with many wooden structures of approximately the same size. In addition, as the area was originally arable land, the roads crisscross in a vaguely haphazard way to produce a strange pattern that is neither entirely random nor grid like. The alleys and roads are attractive spaces that convey a sense of the local residents’ lifestyles. These environmental conditions and urban structure inspired the spatial composition of Moriyama House. Dismantling, overcrowding, repetition of internal (house) and external (garden, alley) spaces, and a sense of openness can all be seen as architectural ideas that emerged in our studies and were influenced by the environment.”. (Koh Kitajima, Yoshiharu Tsukamoto, Ryue Nishizawa: Tokyo Metabolizing; Toto Publishing, 2010)
Nishizawa, who is Kazuyo Sejima’s colleague at the SANAA office, did not design the Moriyama house (Ryue Nishizawa – Moriyama House) with one strong concept in mind, but formulated seven interrelated principles and applied them to the design of the residential complex. These principles mostly relate to the form of the complex of ten buildings, while this analysis will concentrate on one of the largest components of the group, which contains all the functions:
The internal connections are in part strong—where the functions are in one volume; and in part weak, where the bathroom area is divided from the others and the places are divided from each other by stairs. The number of weak and strong connections is almost equal, so their distribution is heterogeneous, and the interior network of this multi-story building is spatial (three-dimensional).
Medium-sized windows overlook the external spaces between the buildings, so the majority of the external connections are of medium strength. There are also several small doorways opening onto a roof terrace, which are weak connections. The distribution of external connections is thus homogenous, with some exceptions, and the use of roof terraces makes the orientation spatial (three-dimensional).
With this plan, Nishizawa was not primarily concerned with the internal relationships of a dwelling, but rather with the complex as a whole, and only considered individual buildings as they related to the whole. What is important here is the connection of the residential units with the communal outdoor space and through it the connection of the units with each other. The residents, too, are important, who lead a half communal, half private life in this residence. Also important is the small-scale, angular crowd of varied buildings, which creates the framework for this life.
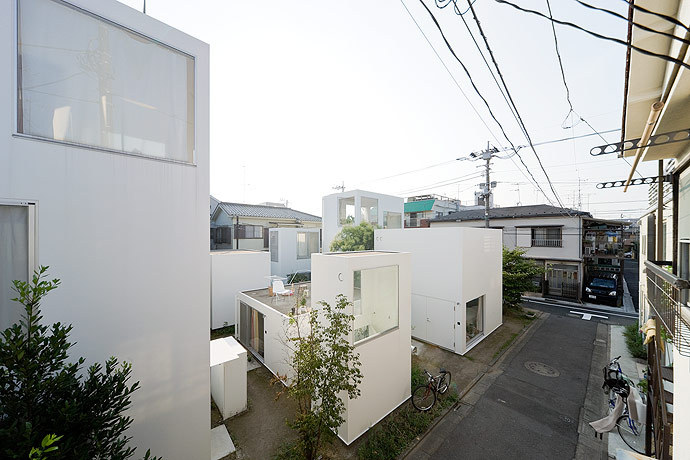
© Iwan Baan / source: iwan.com
Kumiko Inui: Involvement with Landscapes
“Small house H was designed as a small annex for a second house. The house was a conversion of a farm house, and lacked in comfort due to the small bathroom and kitchen, so a fully functioning annex was requested.” (Kumiko Inui: Episodes, Inax, 2008)
“When the client first mentioned this site, I was fascinated with imagery of “beautiful white birch trees lining the view” but when I arrived at the actual location, I was disappointed, to be honest, by the dull scenery. It was difficult to find a value in coming all the way out from Tokyo to this corny countryside scene where things were scattered here and there by whim.” (Kumiko Inui: Episodes, Inax, 2008)
“… a green fence along the stream that runs on one side of the site ends halfway. It was left untouched until now, since no one knew who this fence belonged to. Another black rusty fence along the north boundary between the plum bushes also ended halfway, and the owner for this fence was likewise unidentified. The worst of this suspenseful scenery was the exterior wall of the main house, with renovation work abandoned halfway.” (Kumiko Inui: Episodes, Inax, 2008)
“What I undertook was a task similar to classification. Each element itself was not so awful individually, and breaking up the disarray of adjacent relations between each element should bring some change.” (Kumiko Inui: Episodes, Inax, 2008)
“The partition walls were set along a diagonal line, dividing the rooms in four. Accordingly, we obtain a room where the green and the black fences are completely hidden, right next to a room where the green fence is widely spread out. A situation is conceived where what we see in one room is completely different than in the next, even though they are right next to each other.” (Kumiko Inui: Episodes, Inax, 2008)
“By carefully composing the landscapes, a part that seems only pathetic can transform itself into a lively and charming element of scenery.” (Kumiko Inui: Episodes, Inax, 2008)
Kumiko Inui’s small house (Kumiko Inui – Small house H) concentrates on one issue, the structuring of the building’s cramped surroundings, which determines all the resulting consequences. As this objective is achieved strictly by means of the interior layout, it is worth analysing not only the external connections but also the internal ones:
Not everything in this small house is unconventional as its interior functioning can be said to be fairly traditional. The places housing the various functions are divided by walls and doors, so all the internal connections are weak. The distribution of internal connections is homogenous, two-dimensional and can be shown by a floor plan.
The places are connected by large windows to open exterior spaces, and so the external connections in all directions are uniformly medium strength. The distribution of external connections is homogenous, and their orientation is horizontal and two-dimensional.
An analysis of the internal connections does not reveal any difference from a conventional house, but this is deceptive, as here the form of the spaces is not the concern. The essential point about this small building is that Inui has created spaces that point outwards, which can be conceived as if only a part of a larger space has been closed off. He employs this method in her other work too, such as in her design for a block of five apartments (Kumiko Inui – Apartment I).
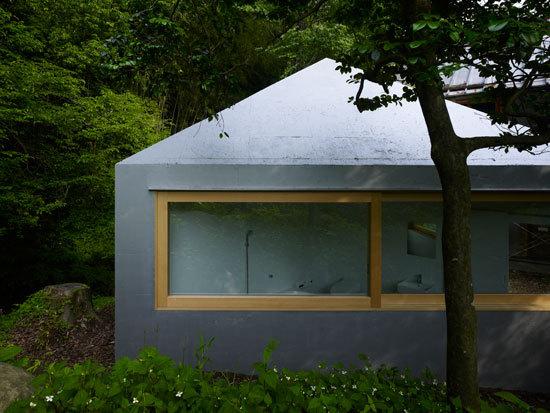
© Daici Ano / source: designboom.com
Ryue Nishizawa: Vertical Garden
“This building located in a district densely packed with high-rise condominiums and office buildings, is the new home to two women in the editorial business who wish to work and live in the historical urban environment. They specifically requested to include an office, common living space, private room for each, guest room, and bathroom. I got an impression that involves a program that is somewhere between an office, and a residence, or a dormitory. The site is an extremely small rectangle of 8 m x 4 m. To the right, the left and across the street are large buildings over 30 m of height standing with no setback making the site much like a small dark valley surrounded by mountainous constructions.
Suspecting that a building with regular frame walls would result in narrowing the already narrow usable space of the site, I looked for a possibility to create a building with alternative method. My final decision of structure consisted of vertical layers of horizontal slabs to create a building with no wall. A garden and a room are distributed as a pair on each floor – every room, whether it is the living room, private room or bathroom, has a garden of its own, … The entirety is a wall-less transparent building designed to provide an environment with maximum sunlight despite the dark site conditions.” (A+U Architecture and Urbanism Journal 2013/5)
Nishizawa is not obsessed with just one architectural theory, instead preferring to apply the most suitable concept for each different situation. The specific situation also inspired his work on “House & Garden” (Ryue Nishizawa – House & Garden), but an analysis shows that it is closely linked to contemporary experimentation:
All the functions on the ground floor are contained in a single volume, and thus a portion of the internal connections are strong, while others, the connections with and between the sleeping and bathing areas which are divided spatially and are on different levels, are weak. The equal weighting of strong and weak connections means that the distribution of internal connections is homogenous, and this five-level network is spatial/three-dimensional.
The full-length glass exterior walls which comprise most of the external connections open onto enclosed spaces in several directions, so these connections are strong. The small number of exterior glass walls opening onto outdoor spaces which are only enclosed from above constitute medium-strength connections. The distribution of external connections is thus homogenous with exceptions, and the orientation is spatial (three-dimensional) and includes the use of roof terraces.
House & Garden is associated with several contemporary theories of architecture. It is a fourth-generation house for two reasons: it uses exterior spaces to a large extent and one of its main objectives is to use the gaps between buildings. It is also somewhat like a cloud since its internal spaces are surrounded by transitional spaces. It is also rather like a tree, as it is often possible to see one level from another as if sitting in the boughs of a tree. Its name proclaims it to be a house and garden, but it is much more than that, as all the elements which make up its fabric are equally important: the interior and exterior have equal status, as do the plants and the furniture.
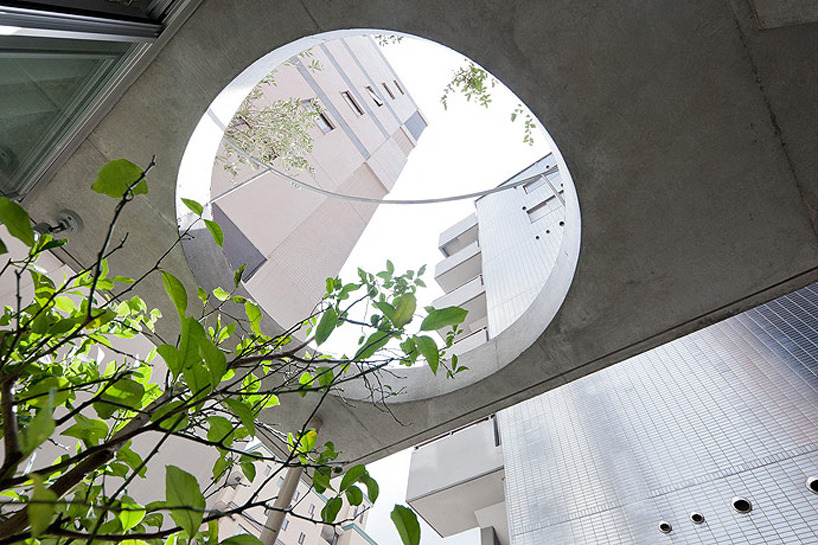
© Iwan Baan / source: designboom.com
Junya Ishigami: Transparent Sceneries
“This house is about making a garden inside the house and about making a landscape by means of furniture. … The house became a very simple one. In fact it is just a raised floor. … I wanted to make a space as empty as possible. The client already prepared the furniture and they wanted to have a big void space. … I designed two spaces: the floor and the soil. Within this garden I arranged the trees. The plants and furniture are equal importance. In this house, furniture and plants make the atmosphere, not the structure of the composition of the space. … Although the structure is simple the space itself is complicated. The position, height and varieties of the plants are all decided, as well as the position of the furniture. … When you have transparent architecture, the interior and exterior look the same. In House H, the interior of the house is exterior and interior at the same time. But like furniture, walls and trees, I consider them all equal. That is transparency for me”. (Cathelijne Nuijsink: How to make a Japanese House; Nai Publishers, 2012)
Ishigami is primarily known as a designer of public buildings and installations. He designed a single-family house for a young couple (Junya Ishigami – House H), which is bewilderingly new in several ways, and which so challenges assumptions not only about dwellings but about exterior and interior spaces that it is surely worth analysing:
The places on the ground floor are all within one volume, and thus the majority of the internal connections are strong. The connection of the lofted sleeping area with the places on the ground floor is medium strength while the bathroom and toilet are partitioned off so their connection with the other places is weak. The preponderance of strong connections means that their distribution is homogenous with exceptions, while the network on several levels is spatial (three-dimensional).
The majority of the external connections are achieved by exterior glass walls or large windows opening onto open exterior spaces, which are thus of medium strength. A small part of the building, the independent sanitary unit, has weak connections. The distribution of external connections can be said to be homogenous with exceptions with a two-dimensional orientation.
Some buildings break all the rules. They are a law unto themselves to such a degree that attempts to analyse them can end up floundering, and the analysis reveals little about them. The ideas behind Ishigami’s house can perhaps best be grasped by heeding the interpretation of the author himself, while at the same time it can clearly be seen that House H addresses the same questions as the rest of the experimental houses here: to dissolve interior and exterior boundaries. In this case, however, it is not that the boundary changes but that the interior space becomes a part of the exterior. This is easy to comprehend, but difficult to analyse.
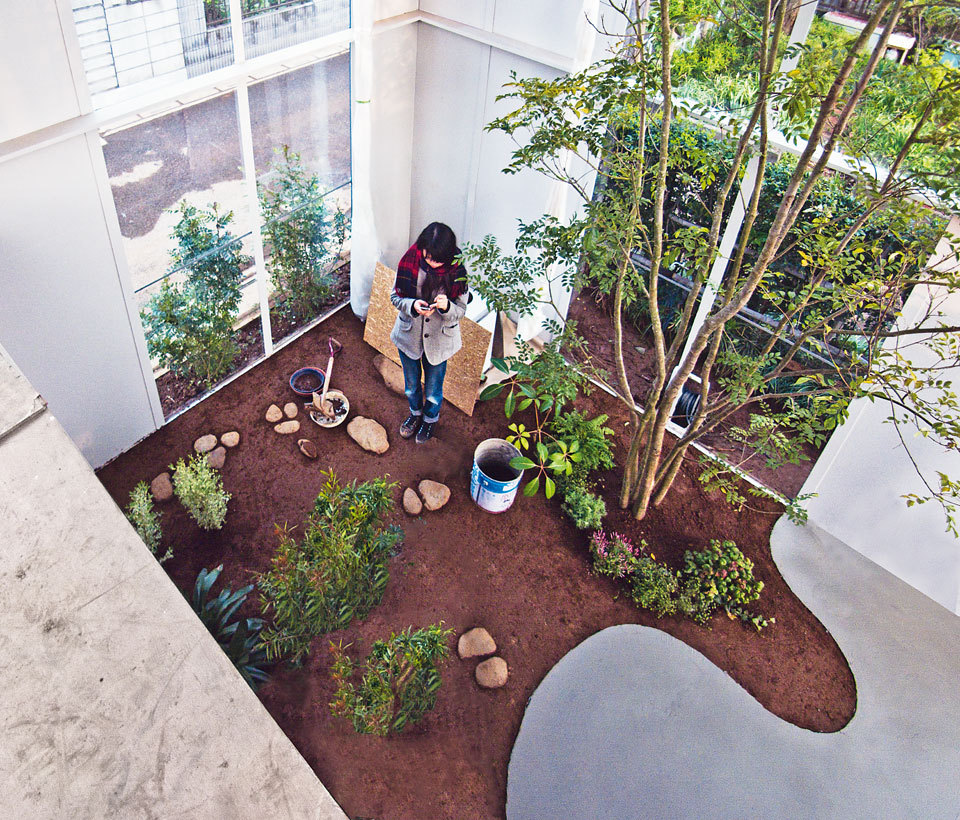
© junya.ishigami + associates / source: domusweb.it
Brief overview
The eight theories and eight designs presented here are all different but have much in common. They have different starting points and different sources of inspiration. Tsukamoto studied three generations of houses in Japan, to try to learn from their mistakes when forming his conception of a fourth-generation house. Jun Igarashi takes a revolutionary approach in announcing his theory of inconvenient freedom. Fujimoto’s two metaphors of living among the clouds and life in a tree are the result of open-minded experimentation. Nishizawa’s community spheres result from the study of the history of the location, while his vertical garden turns an apparently no-win situation to his advantage. Kumiko Inui also found that necessity was the mother of invention, and successfully involved the landscape. Junya Ishigami’s transparent space is a theoretical construct that he has been working with for some time, and this house was not the first realisation of it.
While setting off from different points, it is interesting how the paths of these architects converge. All eight of the theories and of the houses in some way concern the removal of barriers. Igarashi deletes internal boundaries at a single stroke (Jun Igarashi – Rectangular forest), Fujimoto shapes the interior into the branches of an unbounded tree (Sou Fujimoto – House NA), or blurs them to form an angular cloud (Sou Fujimoto – House N). Tsukamoto reduces the significance of exterior and interior by small degrees (Atelier Bow-Wow – House and Atelier), Kumiko Inui concerns himself solely with the elimination of exterior boundaries, but does so with rigour, (Kumiko Inui – Small house H). Nishizawa does the same but less radically (Ryue Nishizawa – Moriyama House). In another of his houses he does everything in his power to methodically eliminate every boundary, exterior and interior (Ryue Nishizawa – House & Garden). Ishigami goes even further, overturning all existing conventions by placing the exterior space into what is an already an unbounded interior. (Junya Ishigami – House H).
I would be unreasonable to suggest that these architects think and build similarly because they represent the spirit of the age, but it is certainly thought-provoking that such different inspirations have produced such similar results. It is for posterity to judge whether this small group of architects, close both geographically and in age have created something truly worthy of note, or whether they are simply ahead of their time and these ideas will become universally accepted in the future.
ORGANIZATION
All 40 of the buildings selected represent a carefully conceived experiment or more than one experiment. Most of the experiments deal with the interior spaces of a house, but a significant number of them are concerned with external connections, and some with both. In most cases, either the interior boundaries or the distinction between inside and outside become blurred or erased. This removal of barriers affects the functions of the dwellings, especially those, such as sleeping and personal grooming, with high demands for privacy. It affects the arrangement of the interior, the circulation between levels and safety. A further consequence of this is that the space often becomes fragmented and the functions are accorded less room, not always in the most suitable place.
These differences should not only be seen as negative consequences of experimentation, or as something necessary evil. The lower level of privacy means, at the same time, a higher degree of community life. Increased vertical circulation (lots of stairs to climb!) also means that circulation through the space becomes more of an experience. The lack of barriers and handrails increases the sense of freedom (and space). The areas which are accessed from outdoors serve to make the dwelling seem less enclosed and claustrophobic. The list could go on—every negative has its positive side. This systematization from seven different perspectives is thus not evaluative but descriptive, even if it seems at first, from a European point of view, to be a value judgment.
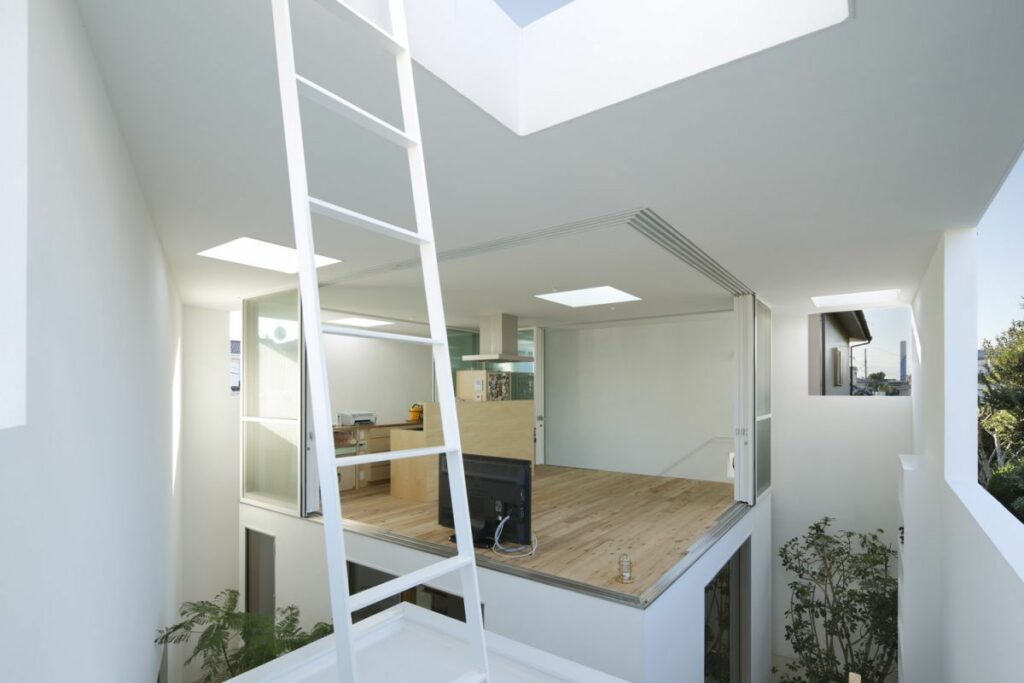
© Koji Fujii / source: homedsgn.com
Transparency
Some functions require more visual privacy and some require less, and the venues of these functions can be delimited by walls, curtains, glass walls, ceilings and differences in height, or can be sited next to each other without any partition. Three degrees of transparency can be distinguished within a dwelling:
Customary transparency: the areas used for sleeping, individual activities, personal grooming/bathing and using the toilet are visually delimited from the rest of the spaces in the dwelling.
Medium transparency: the division of space allows a certain amount can be seen of one place from another, but this does not cause conflict in everyday use. ![]()
High transparency: the private spaces are just as much a part of the dwelling as the communal spaces, because the sleeping areas and personal grooming areas are not partitioned off, or are only partitioned by a glass wall. ![]()
Audibility
Some functions have to be shielded from noises, while others produce noises which the other functions should be shielded from. The partition can be by means of walls, curtains, glass walls, ceilings or differences in level. Three degrees of audibility can be distinguished within a dwelling:
Customary audibility: areas for sleeping and using the lavatory are acoustically separated from the rest of the spaces in the dwelling, while areas for work, play and receiving guests are only partly shielded.
Medium audibility: The partition of space between private and communal spaces allows a certain amount of noise to be heard through them, but this does not lead to conflict in the course of everyday use. ![]()
High audibility: The private spaces are just as much a part of the dwelling as the communal spaces, because the sleeping areas and personal grooming areas are not partitioned off, or are only partitioned by curtains. ![]()
Permeability
The various functions are not equally sensitive to permeability (the degree of access to or through them), as access to spaces for sleeping and personal grooming is customarily restricted. Three degrees of permeability can be distinguished within a dwelling:
Customary permeability: places within a dwelling can only be accessed from or through communal spaces or corridors/other circulation elements.
Medium permeability: the dwelling allows transit through private spaces, but these can be avoided in everyday use, or do not cause conflict. ![]()
Strong permeability: the dwelling has private spaces through which a circulation path crosses and which cannot be bypassed. ![]()
Enclosure of space
These dwellings are generally composed of a single uninterrupted interior space, which is true for hot or cold climates alike, with only a few exceptions. Two types of enclosure are worth distinguishing:
Contiguous: all the functions of the dwelling are in a single, continuous enclosed space.
Interrupted: some functions can only be accessed via an external (covered or open) space. ![]()
Usability
The use of any appliance or piece of furniture requires a certain sized space, usually horizontal. If this place is cramped, or if it interferes with the use of another appliance or furnishing, or perhaps gets in the way of a circulation route, or if the place is not horizontal then usage may become difficult. Three levels of this kind of difficulty of usage may be distinguished:
Customary usability: every function can simultaneously operate independently of the others (and of circulation).
Minor difficulties in usage: the places are occasionally not sufficiently large for their uses, and there may be overlaps between places, but this does not significantly affect the operation of the dwelling. ![]()
Moderate difficulties in usage: The dwelling can only be used in the manner intended and within certain design restrictions, due to cramped areas, or spaces to which more than one function is assigned, or due to a sloping or stepped floor. ![]()
Circulation
Multi-story dwellings are generally designed in such a way that vertical circulation should not be overly strenuous in normal use. The level of difficulty encountered in day-to-day circulation in a dwelling depends on the distribution of functions and levels, and on the steepness and width of the stairs, ramps, and ladders which facilitate circulation. Three degrees of difficulty of circulation within a dwelling may usefully be distinguished:
Customary circulation: the living and sleeping areas are generally on different levels, linked by a simple staircase.
Minor circulation difficulties: narrow stairs, a relatively large number of levels, some areas can be accessed with some difficulty (by ladder or steep stairs). ![]()
Middling circulation difficulties: A long circulation route with areas in daily usage accessed by many stairs, steep ramps or only by ladder. ![]()
Safety
There is no internationally recognized standard of safety inside or outside the home, as much depends upon culturally specific practices, as for example what might be considered safe in Japan would not be permitted under European regulations. The basis for comparison is the European idea of safety, in which three degrees of safety can be distinguished:
Customary level of safety: All surfaces which a person could fall from are bounded by a handrail or dense barrier, flights of stairs are of average steepness, longer flights of stairs are broken up by landings, ladders are not used for circulation.
Lesser safety concerns: steep stairs, circulation by ladders, single pipe handrail. ![]()
Middling safety concerns: steep ramps, lofted areas without barriers and roof terraces on higher stories. ![]()