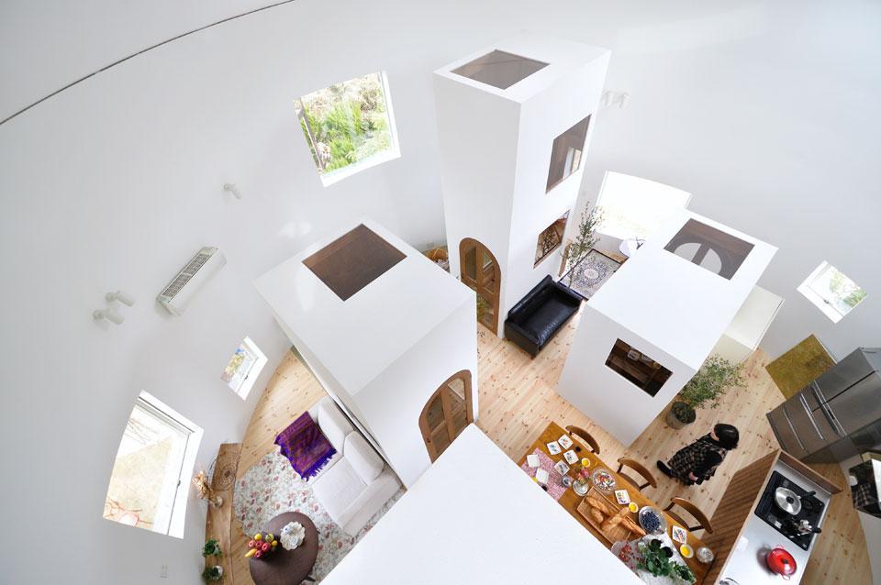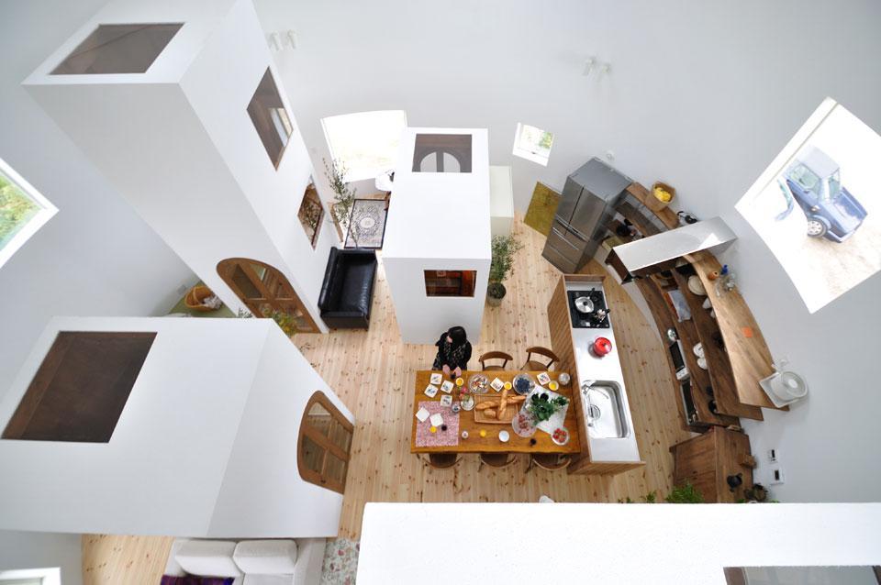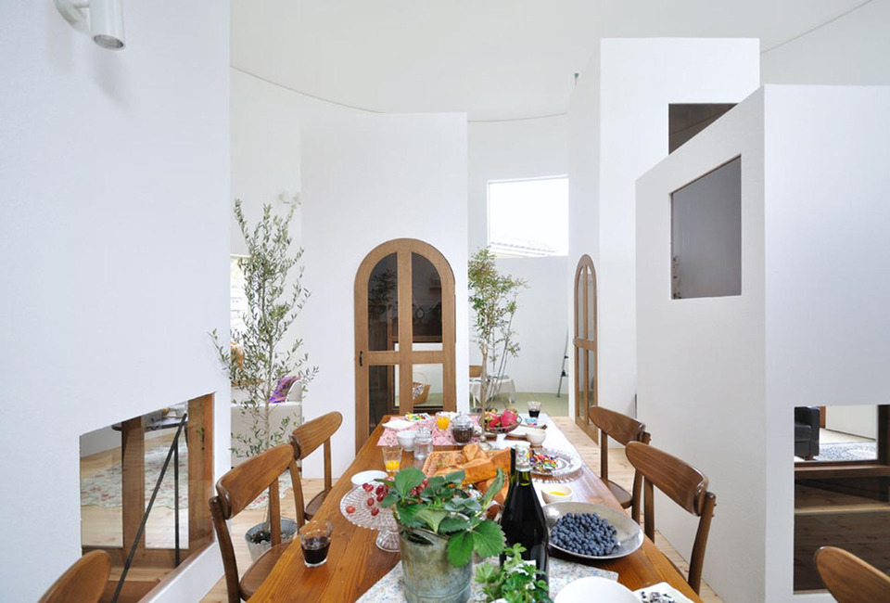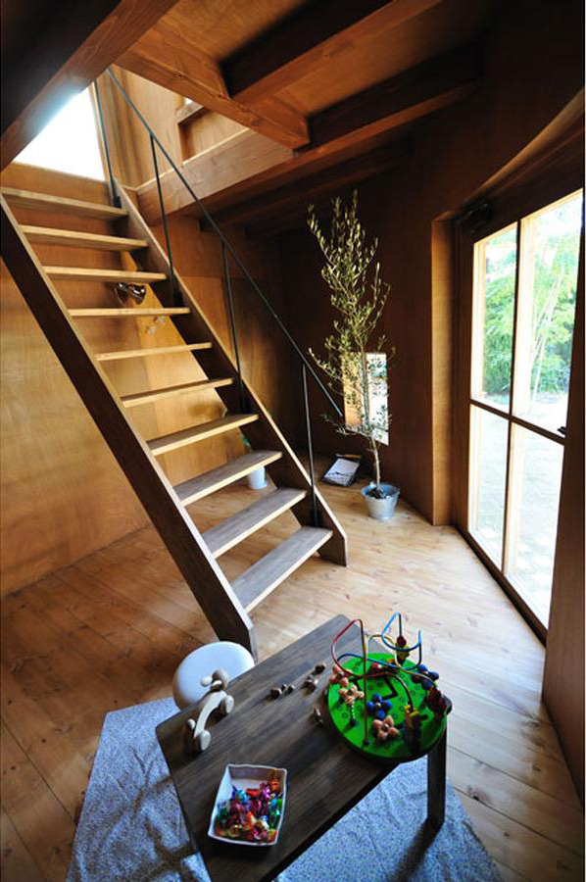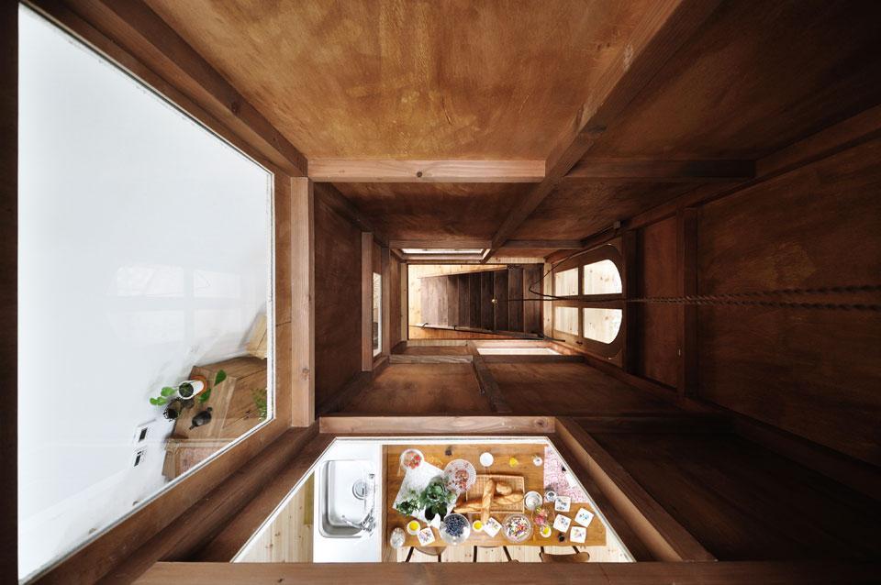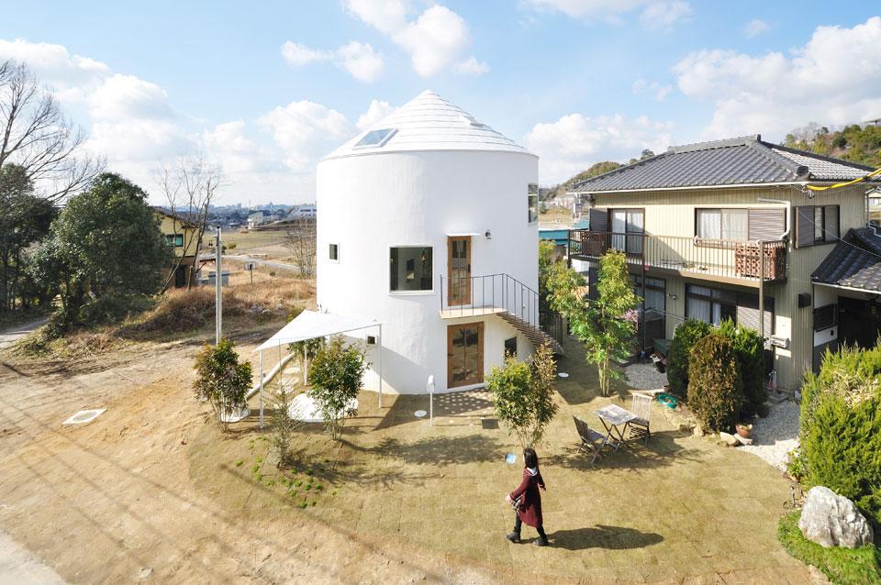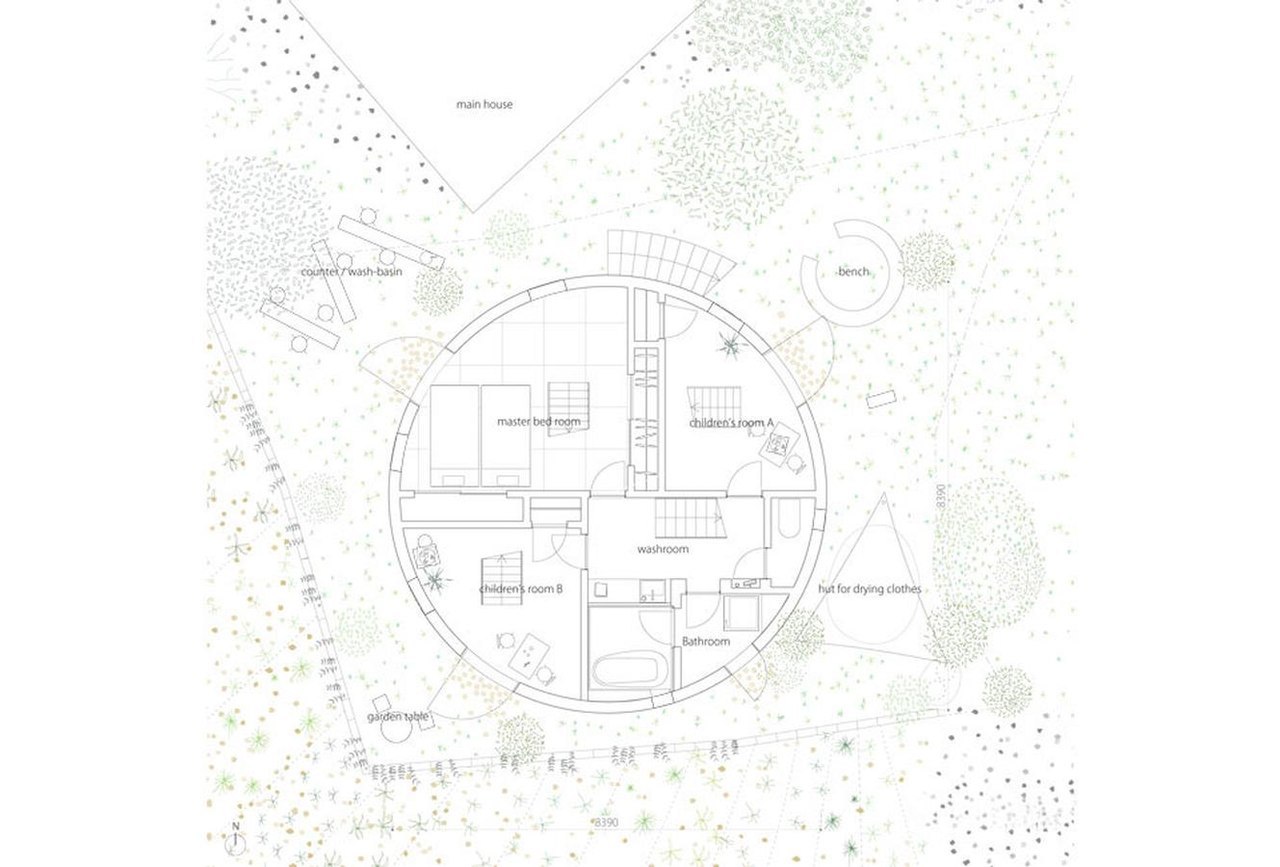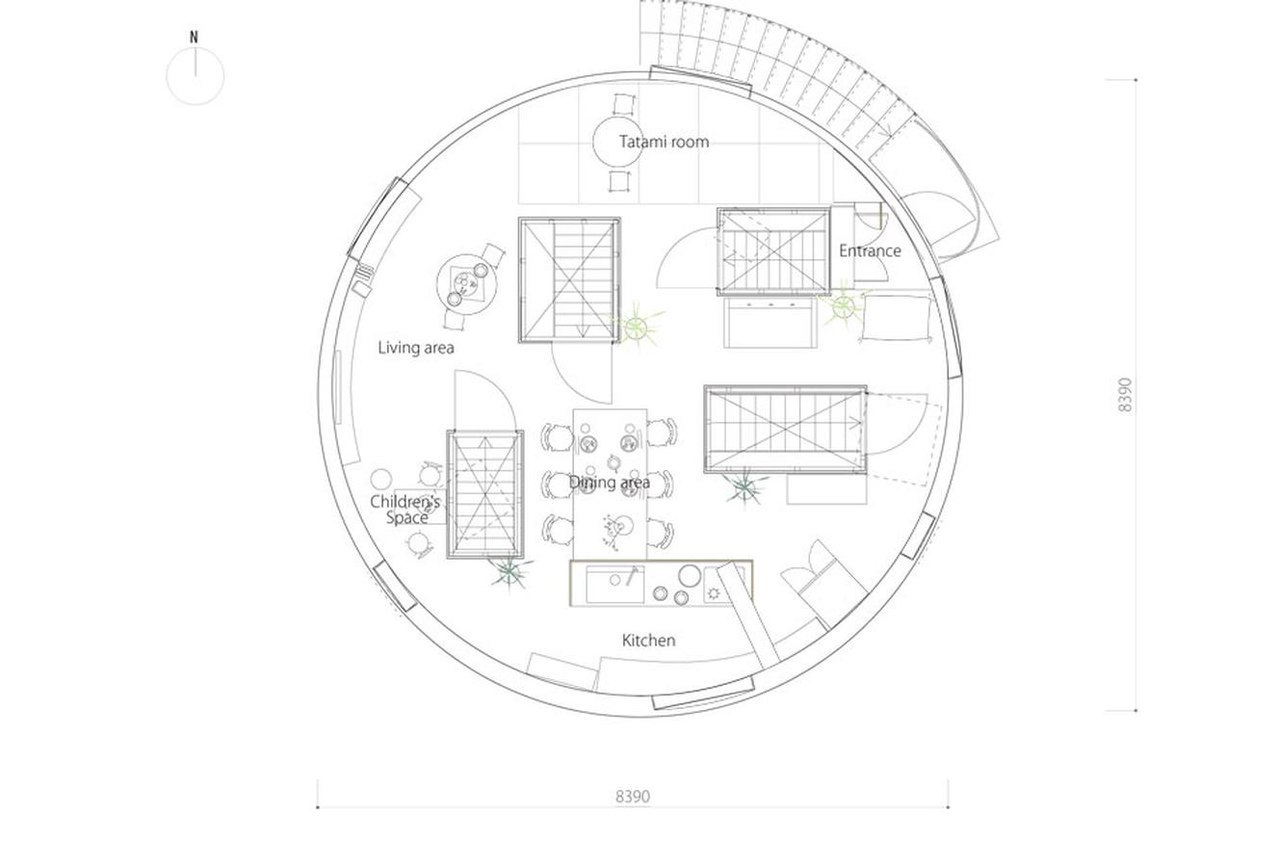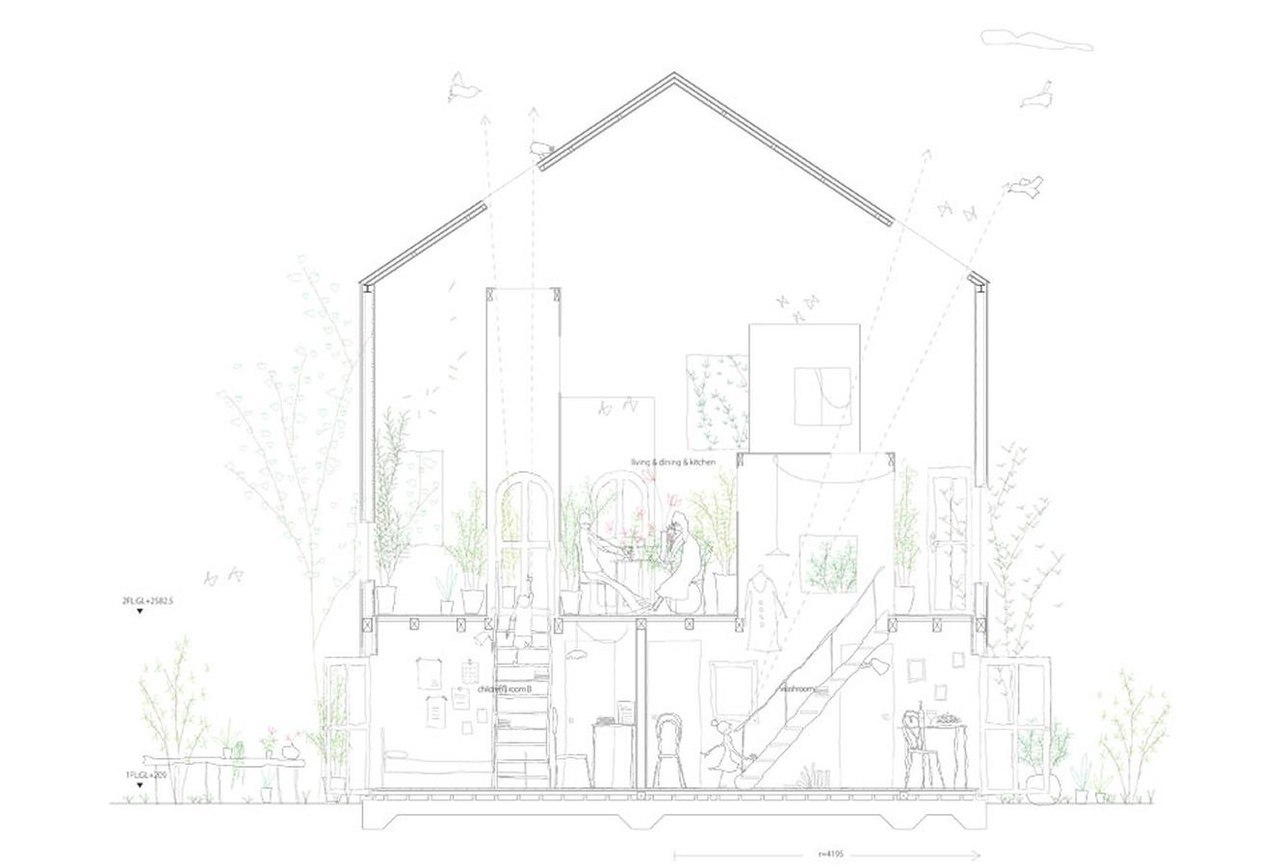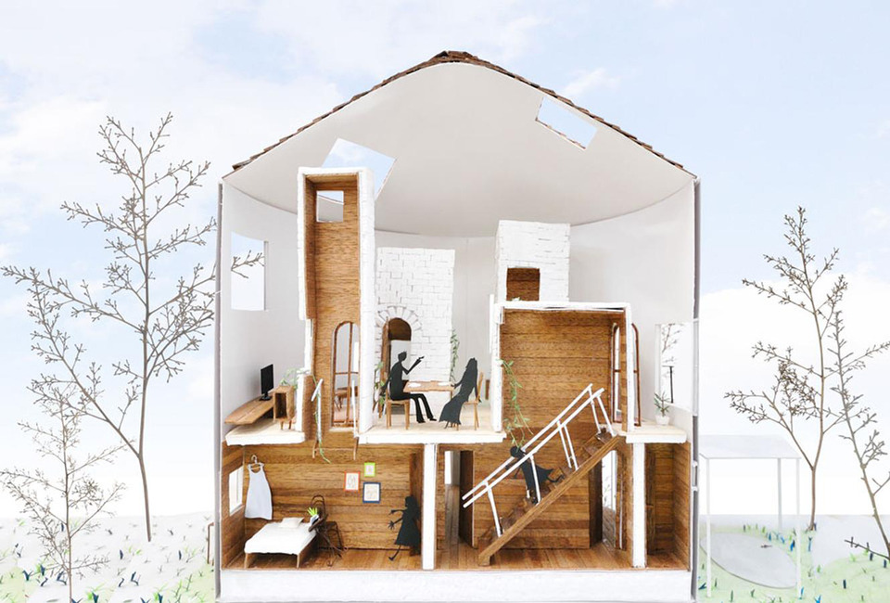E 04 |
Studio Velocity – House in Chiharada |
type |
|
place |
|
date |
|
architect |
The designers of the rocket house wanted to create a continuous space, free of dead-ends. To do this they could not design this house for a family of four in a conventional way. The 110 m² two-story house was built in place of a shed and a garage on a plot shared with the family’s grandmother’s house, which could have led to it seeming disproportionately close to the existing building. This tension was alleviated by making the house round in plan, although this was itself a contrast to the ready-built houses in the neighbourhood.
The house was split into a group of bedrooms on the low-ceilinged ground floor and a higher living room area, although this communal space and the main entrance were unconventionally shifted up to the first floor. It is thus possible to access the garden from any of the bedrooms (making it easier to visit the grandmother) or to climb up short staircases to the upper story, which has no partitioning walls but is divided into smaller spaces by the stairwells. In this house, one can go from virtually anywhere to anywhere else, as the architects had originally intended.
