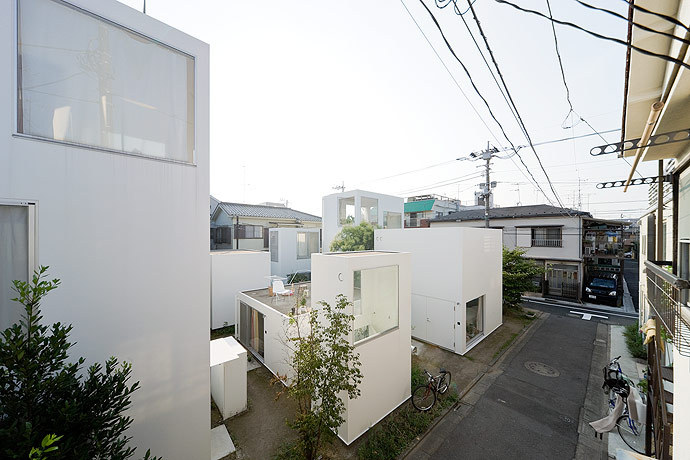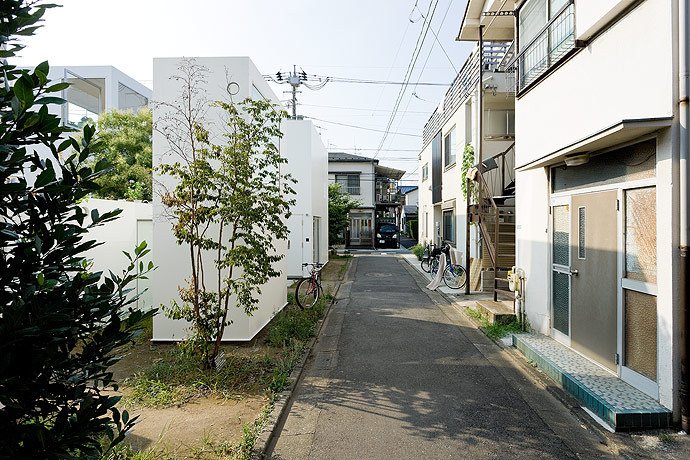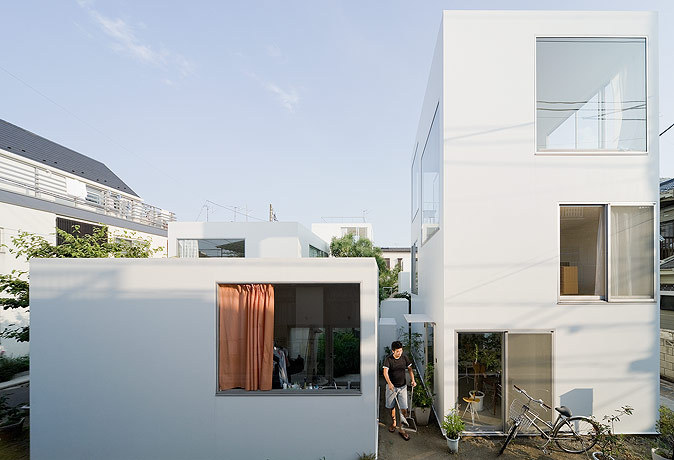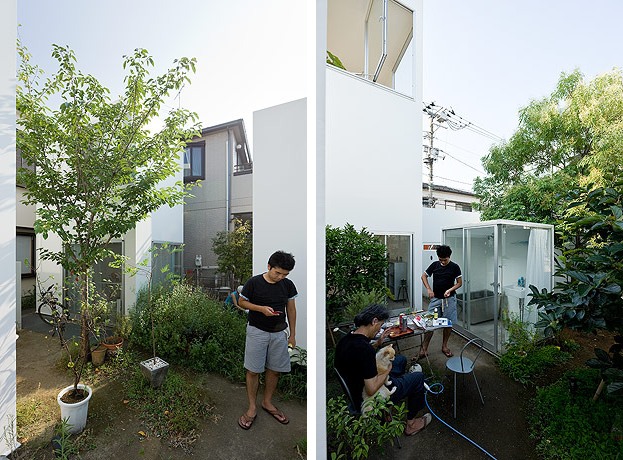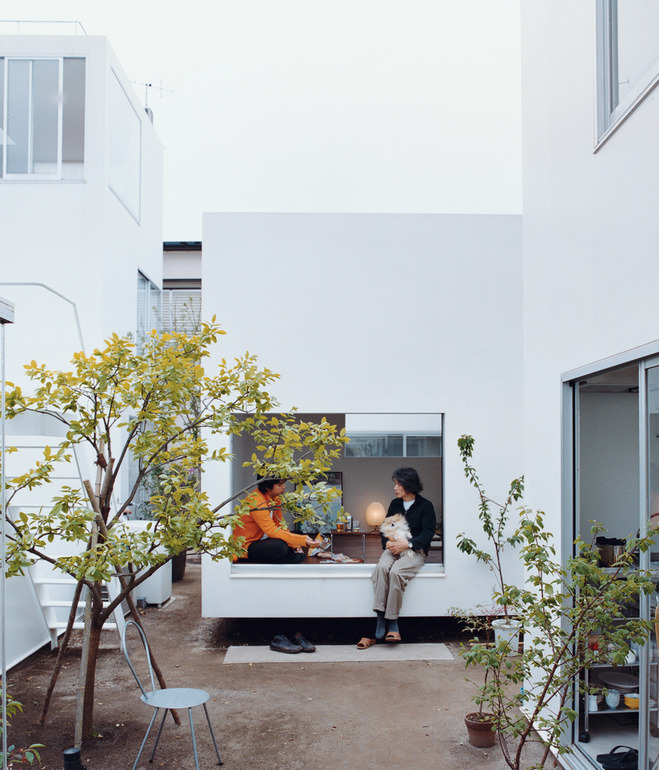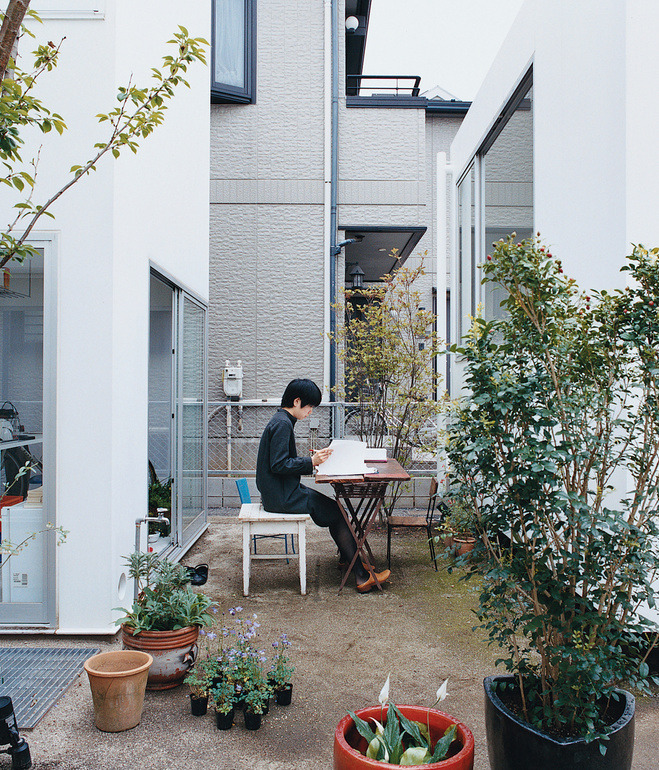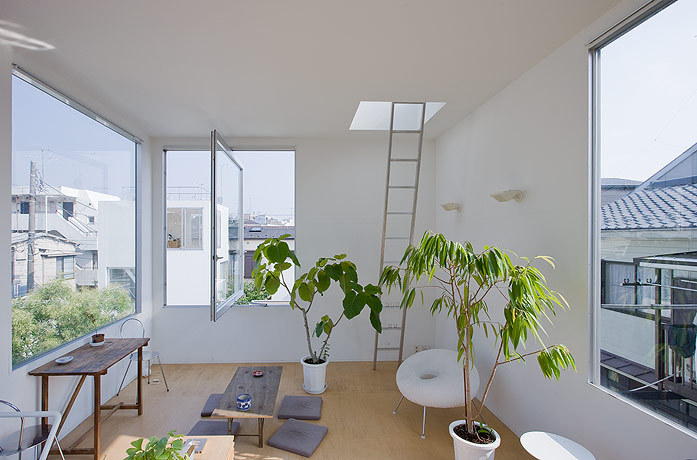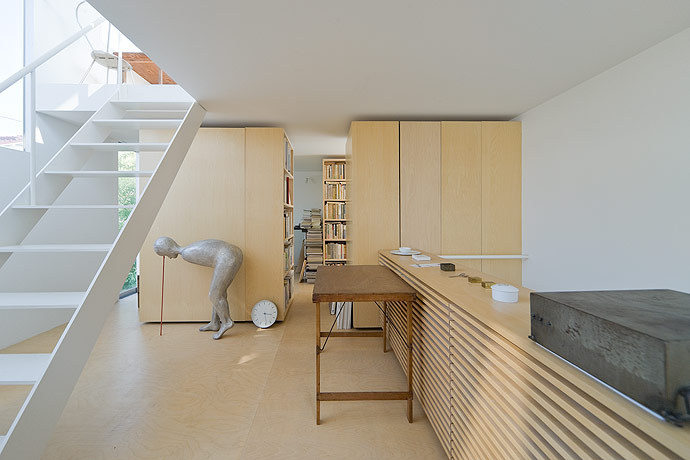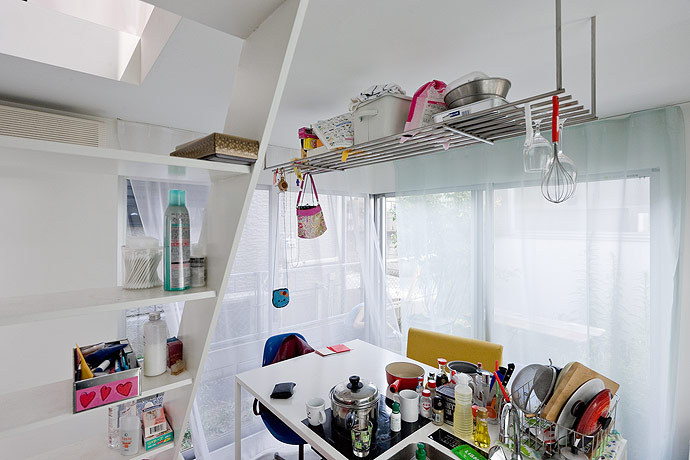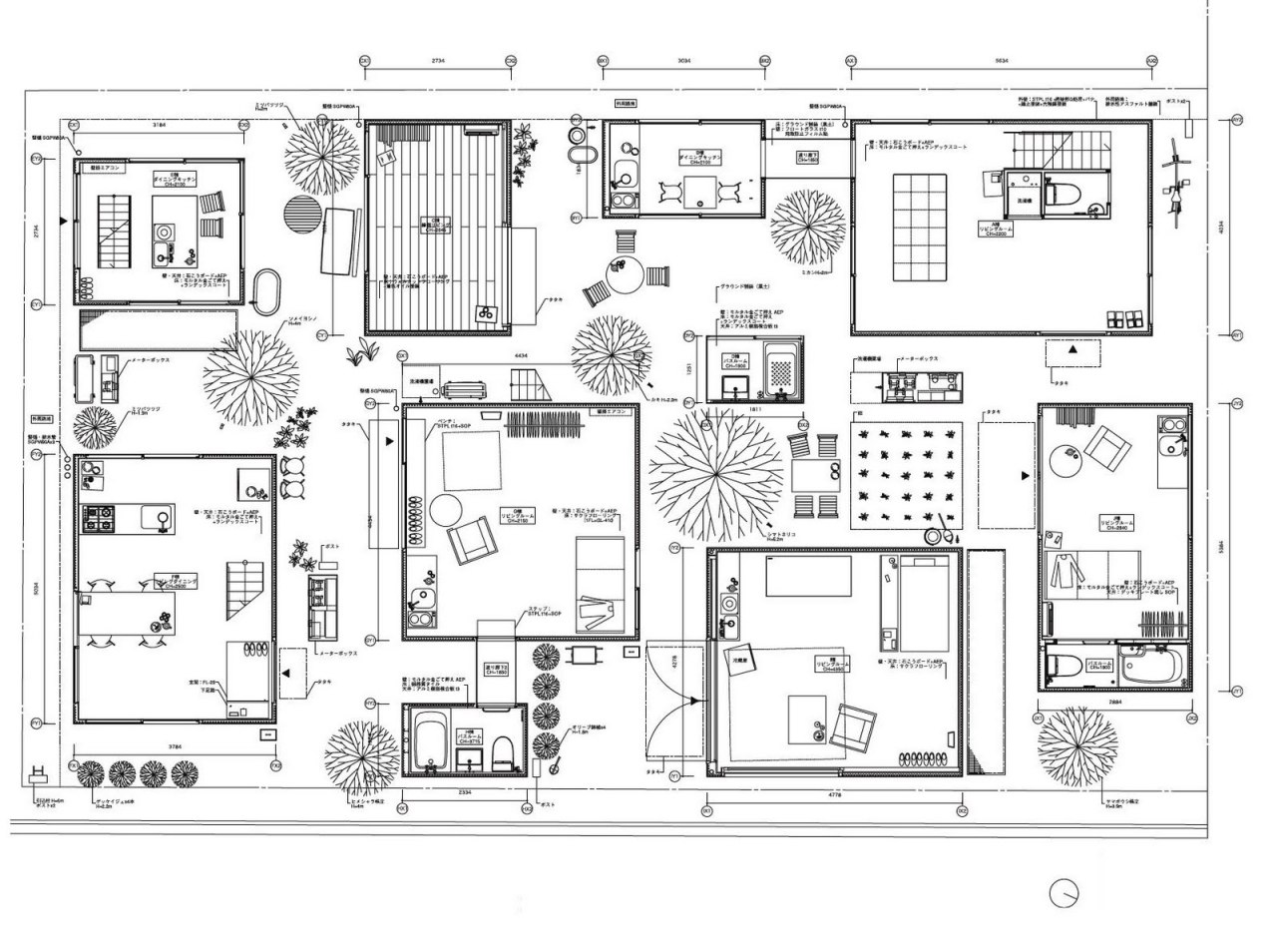E 22 |
Ryue Nishizawa – Moriyama house |
type |
|
place |
|
date |
|
architect |
While designing this building Nishizawa formulated 7 new architectural principles. Instead of a unified mass, this development is fractured into many small elements, which take the not entirely ordered, yet not entirely chaotic nature of the neighbourhood as a model. In between some of the blocks transitional, semi-private spaces emerge. This suite of buildings does not have a centre, so wherever an occupant stands she can enjoy the same spatial richness. Some of the elements are a small as they can possibly be, altering the relationship between human and space while the space between the buildings represents a new kind of environment. An example of this is the one person bathroom, which is so small that it only becomes whole as part of the surrounding garden while simultaneously constituting part of that larger space. The space between buildings is filled by plants and the activities of the residents (parties, celebrations, exhibitions). The large apertures generate transparency and lighting conditions inside which are similar to those outdoors, although only 20% of the exterior wall area is glass. The building implies multiple ways of habitation. There are no boundaries, even with the alleyways and side streets of the neighbourhood, which the residents use not only for traveling but for hanging out washing and for inner-city gardening.
Four of the white-painted steel framed buildings are used by Mr. Moriyama, the proprietor (the kitchen and bathroom also form separate units) while the other four are rented out.
