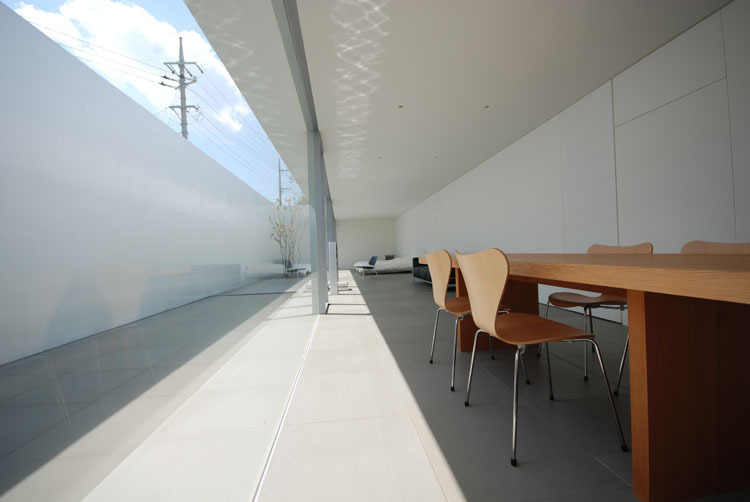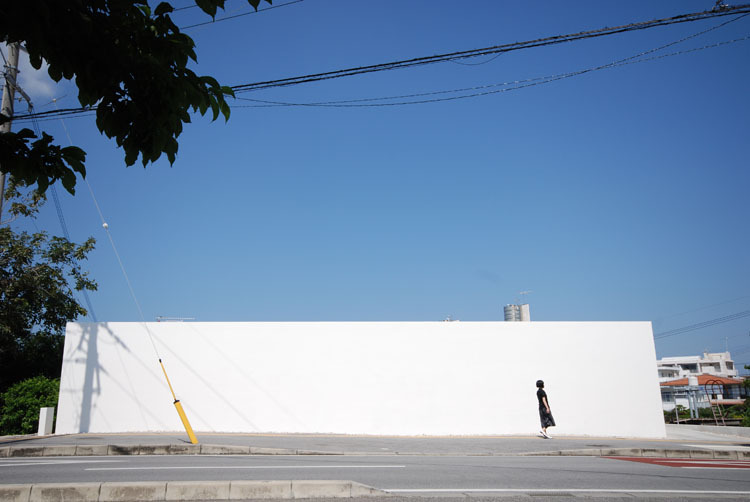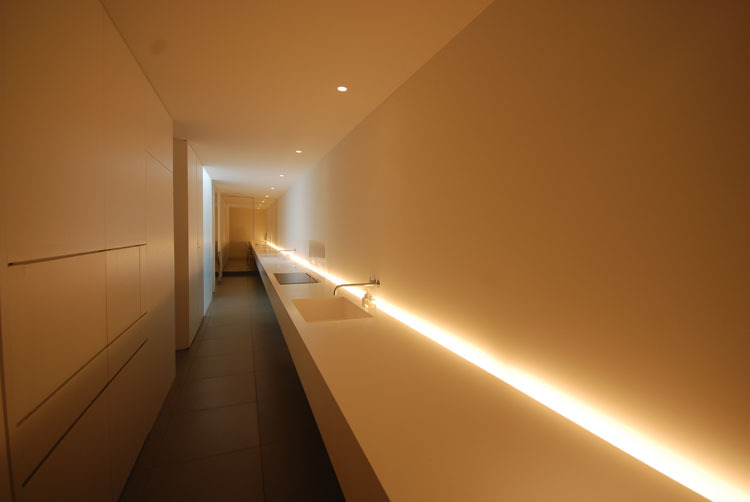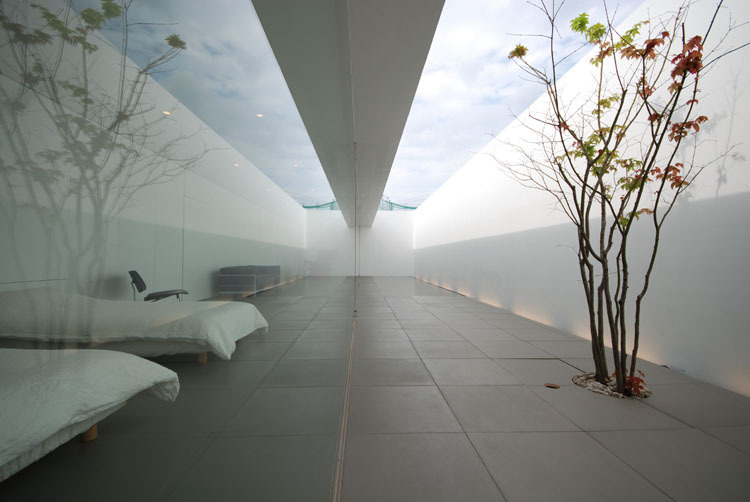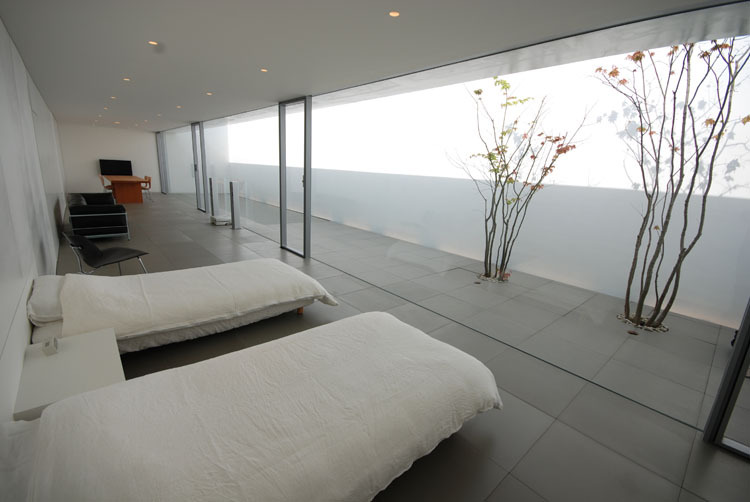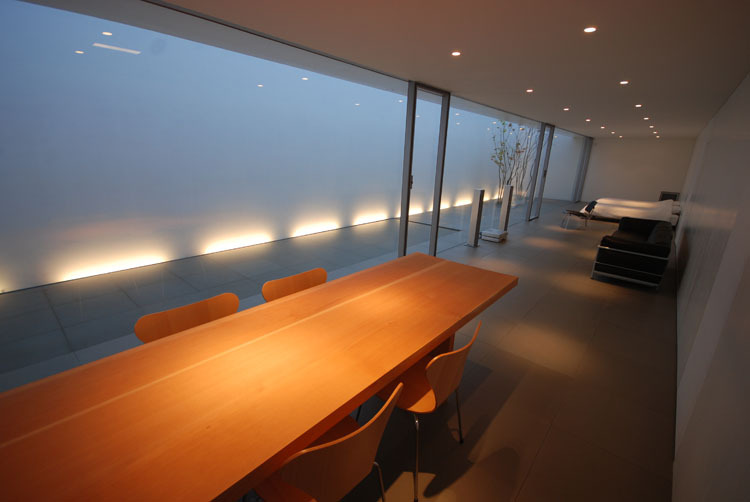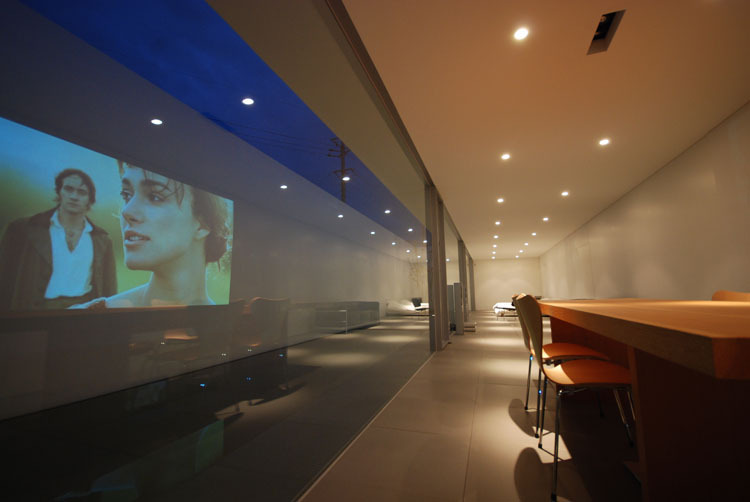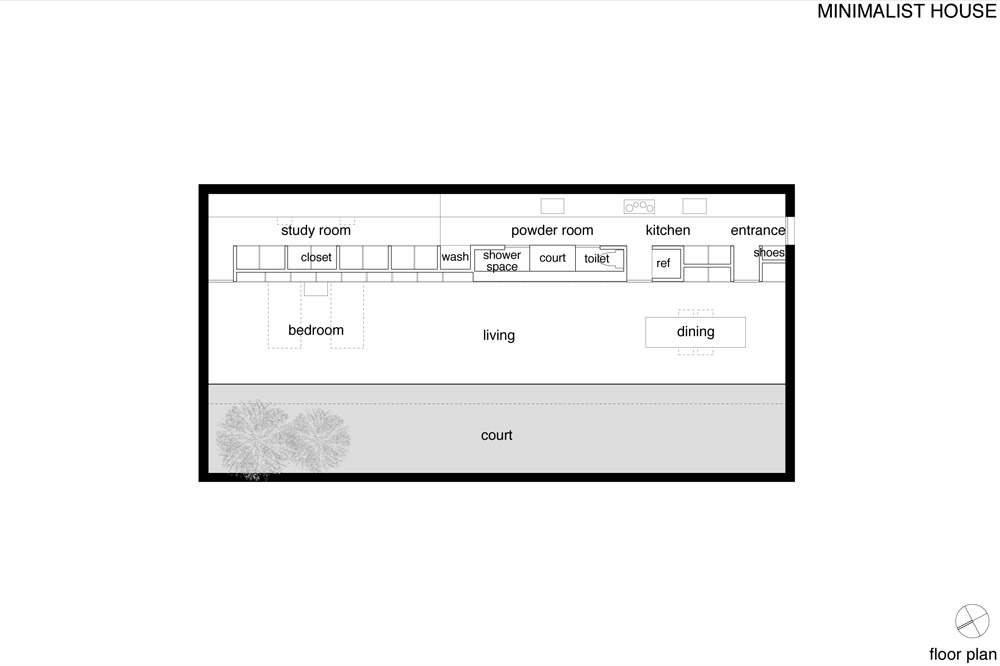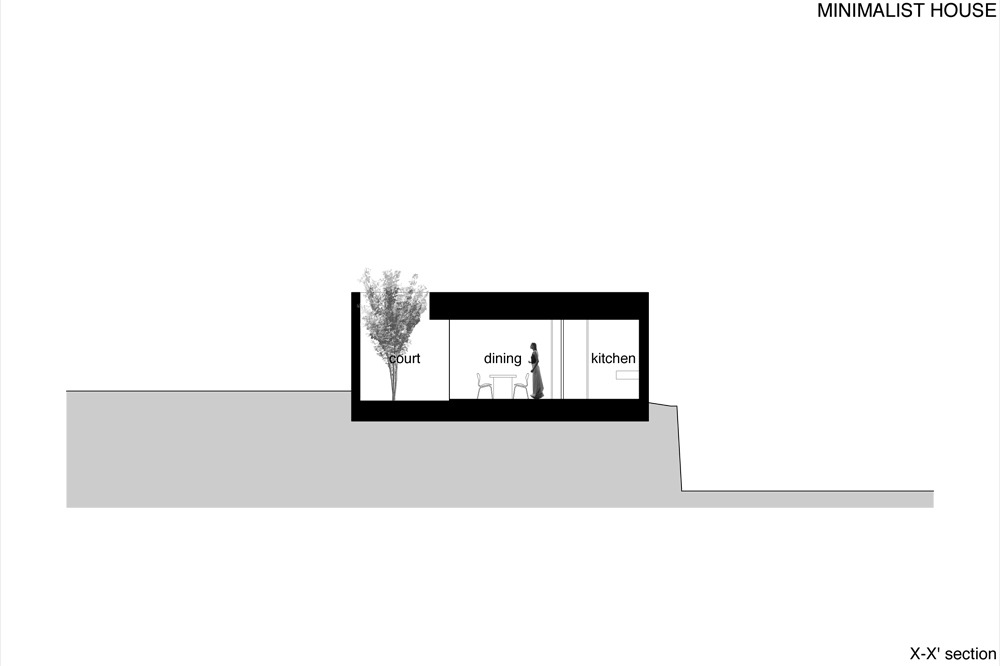E 20 |
Shinichi Ogawa – Minimalist House |
type |
|
place |
|
date |
|
architect |
The couple who commissioned this house received a residence simplified from top to bottom, completely closed on the outside in which the architect distributed the areas for different purposes on the basis of the amount of space they require and arranged in a matrix of 3m cubes.
The 3 metre high, 3×3 metre wide and 6×3 metre long rectangular block is divided into three slices lengthwise: a service area, a living area, and a courtyard. The former two are divided by a wall-like piece of furniture which conceals a further function, while the courtyard is separated from the living area by a floor-to-ceiling glass window. A long counter runs along the wall of the service area, parts of which are shared between the kitchen, powder room and study. The shower room, toilet and storage units fit comfortably into the dividing row of cupboards opposite. The bedroom, dining room and sitting room are accommodated in a spacious and sun-filled space, while the next three metre band belongs to the courtyard since Okinawa gets a lot of sunshine.
