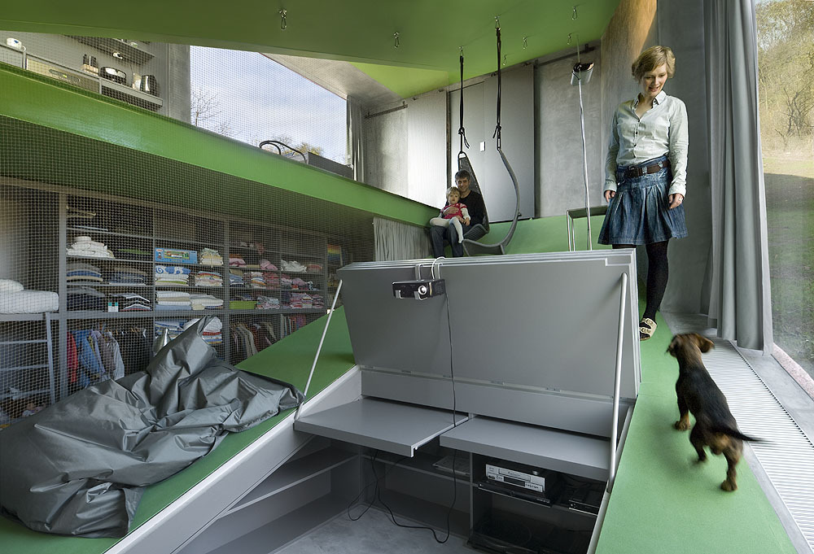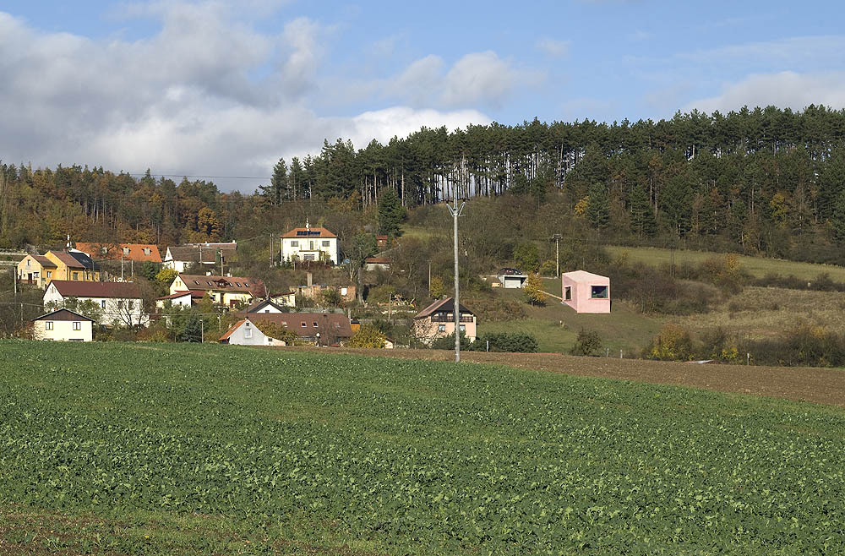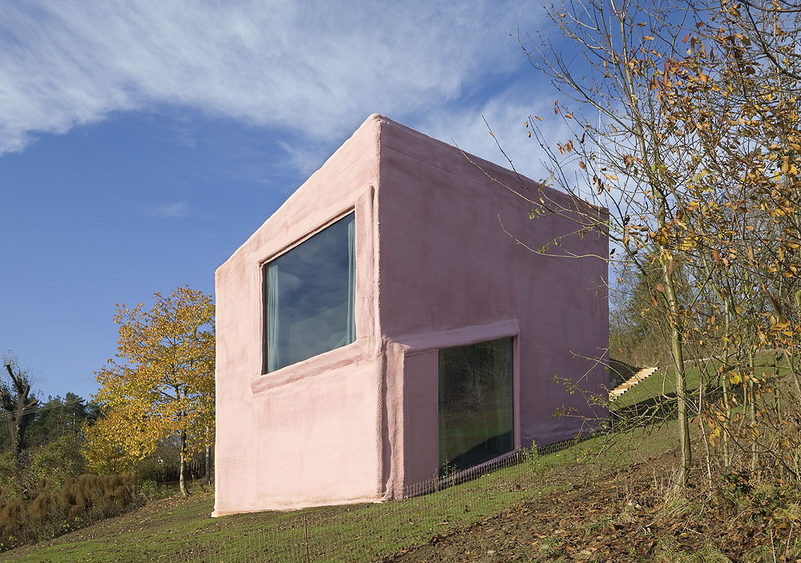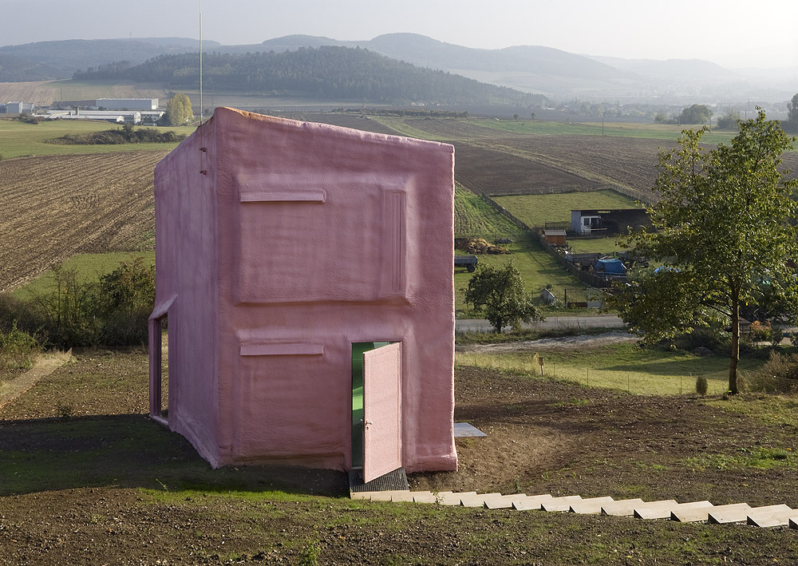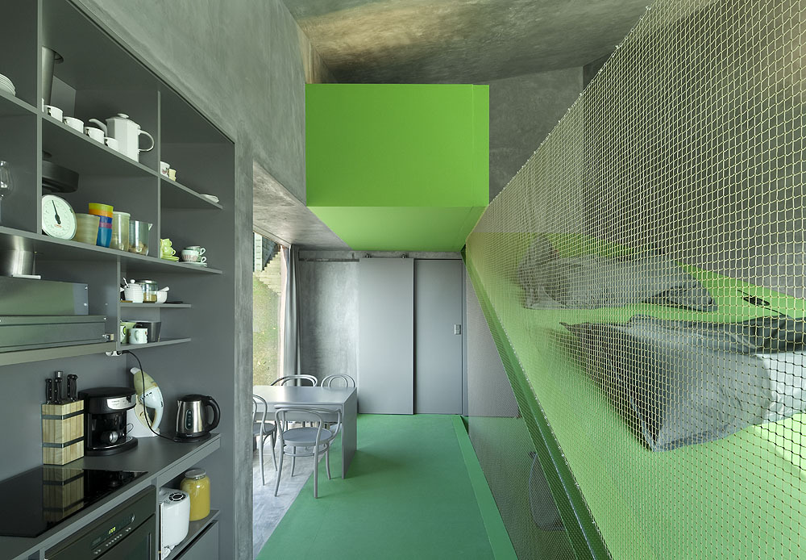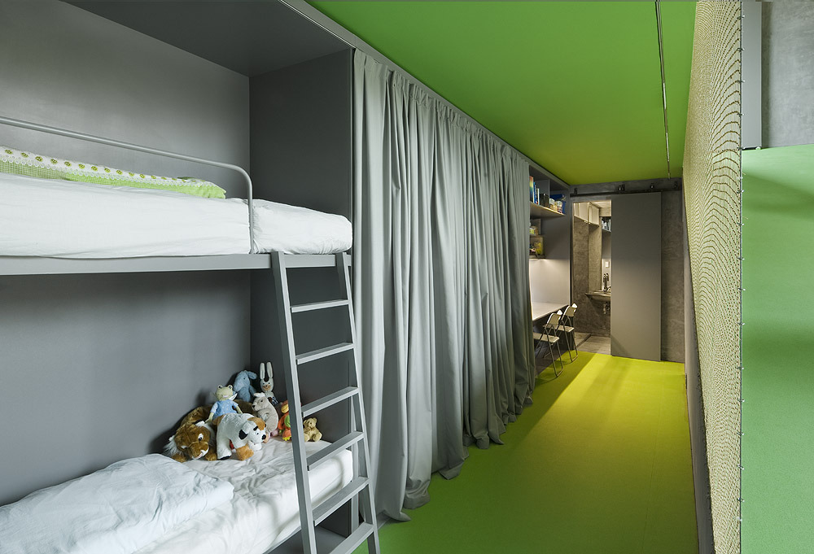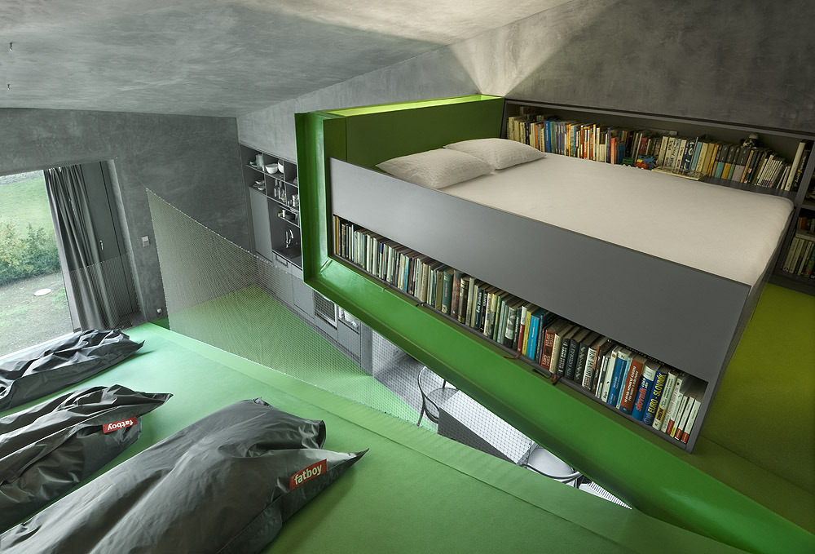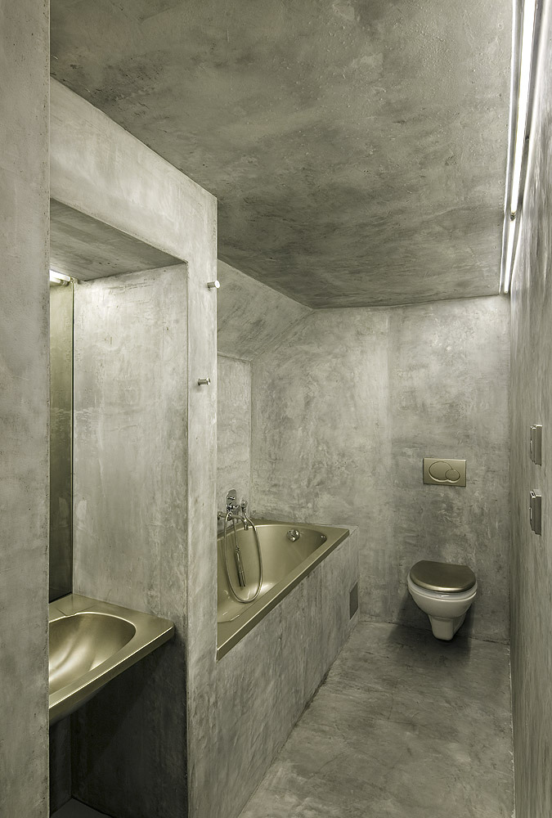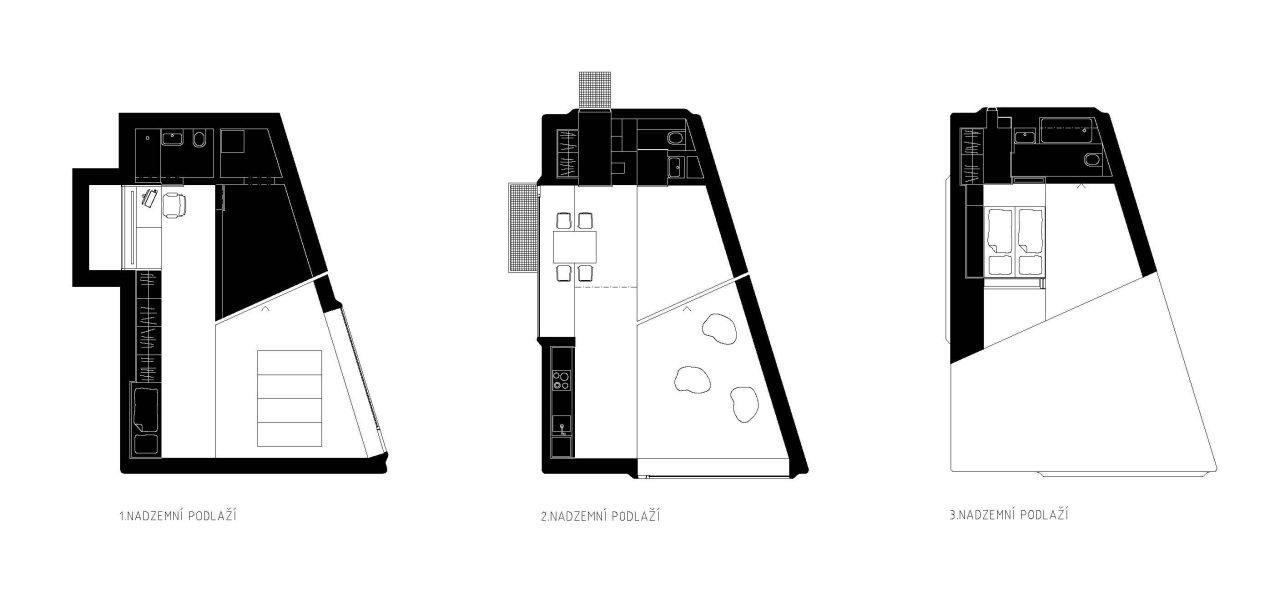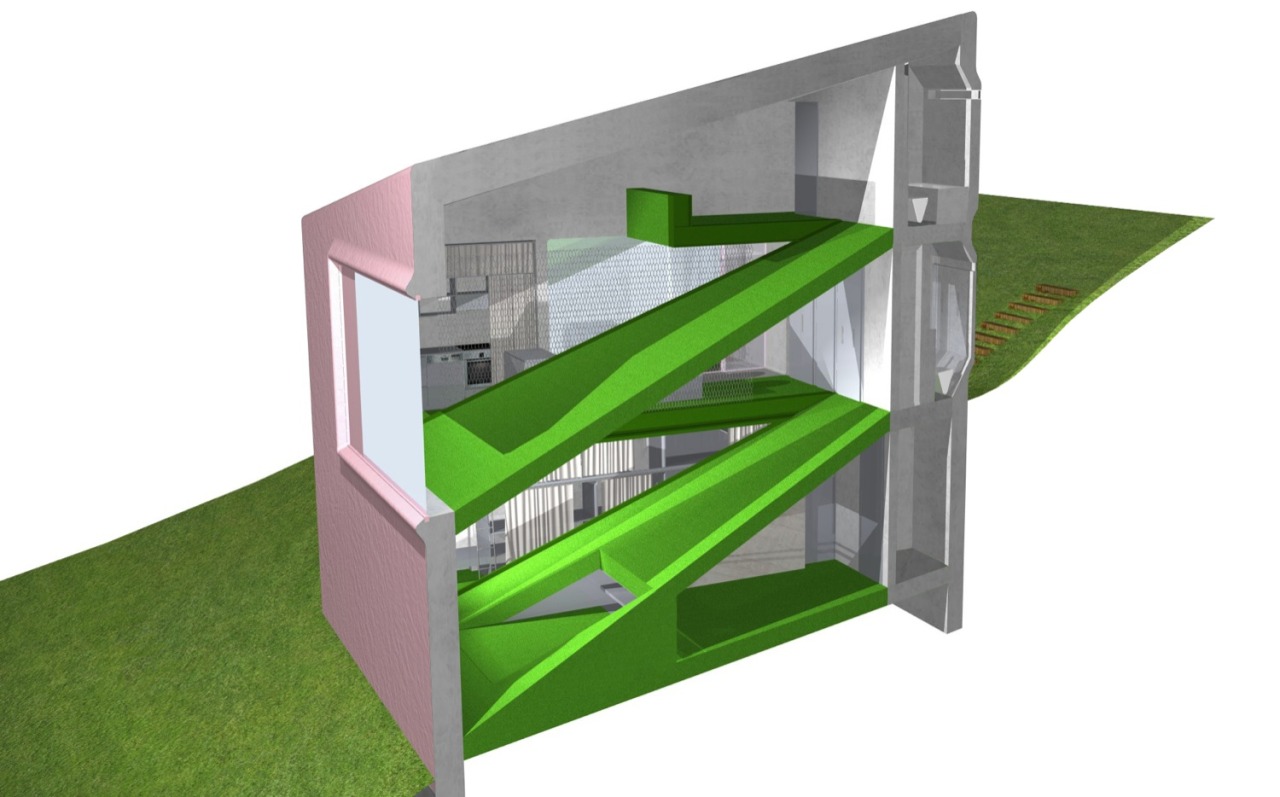E 34 |
HSH architekti – Vila Hermína |
type |
|
place |
|
date |
|
architect |
A Czech psychiatrist and his family live in this pink house on a steep slope, where the floor inside follows the slope of the terrain outside. To be more exact, horizontal and sloping areas alternate, spiraling upwards and splitting this almost open-plan home into several smaller units. The more fixed, formal uses of space are associated with the horizontal areas: a bath, wardrobe and children’s beds at the bottom, the entrance, dining room and kitchen in the middle and the parent’s bed and another bath at the top of the house. The sloping floors connecting these areas have other uses: the lower one is a home cinema, the upper is a second living room.
The materials used in this building are also unusual: the anti-slip green floor surface is more commonly see in gyms, while the bricks on the exterior were sprayed with a thermally insulating and waterproof layer of polyurethane foam. The pink paint was a tribute to the architects’ favourite building, Ludwig Leo’s Versuchsanstalt für Wasserbau und Schiffbau in Berlin.
