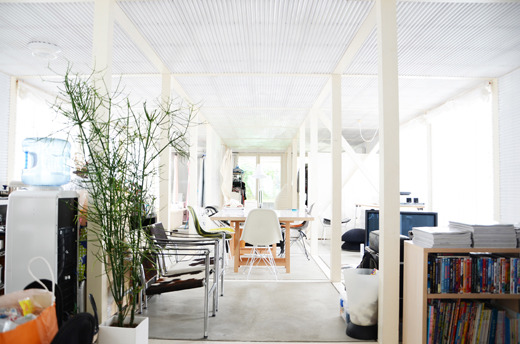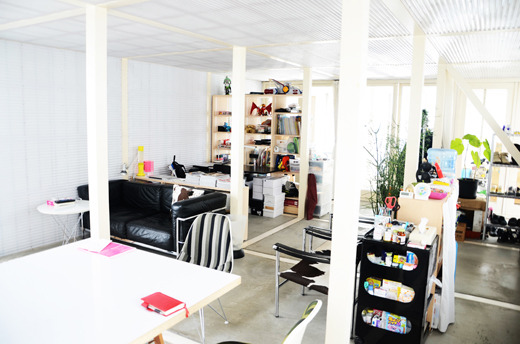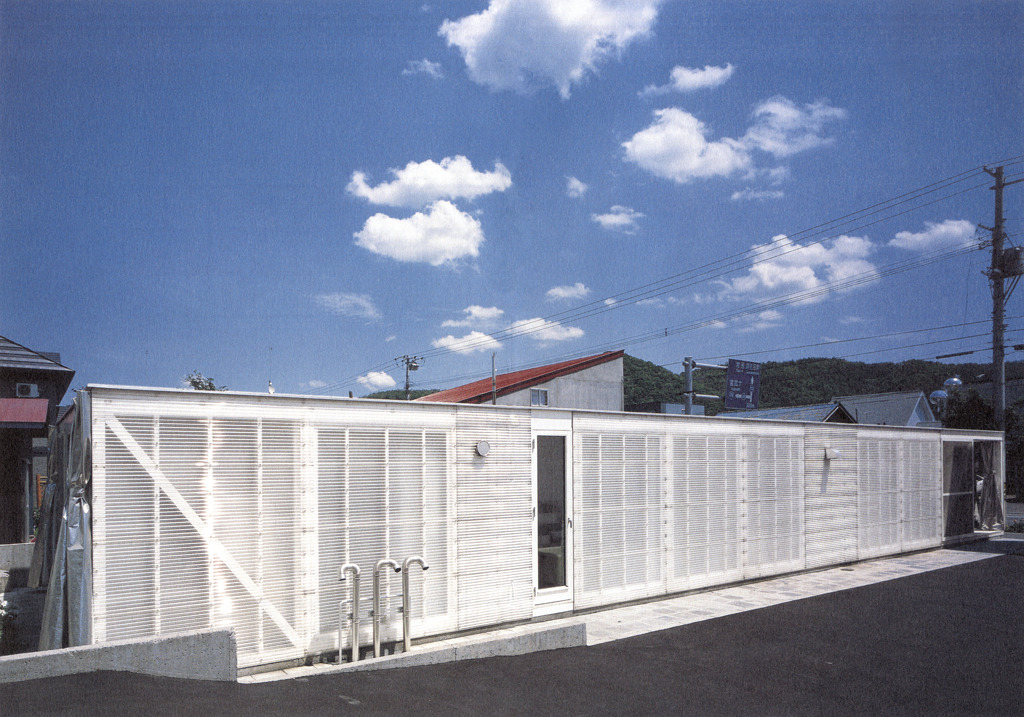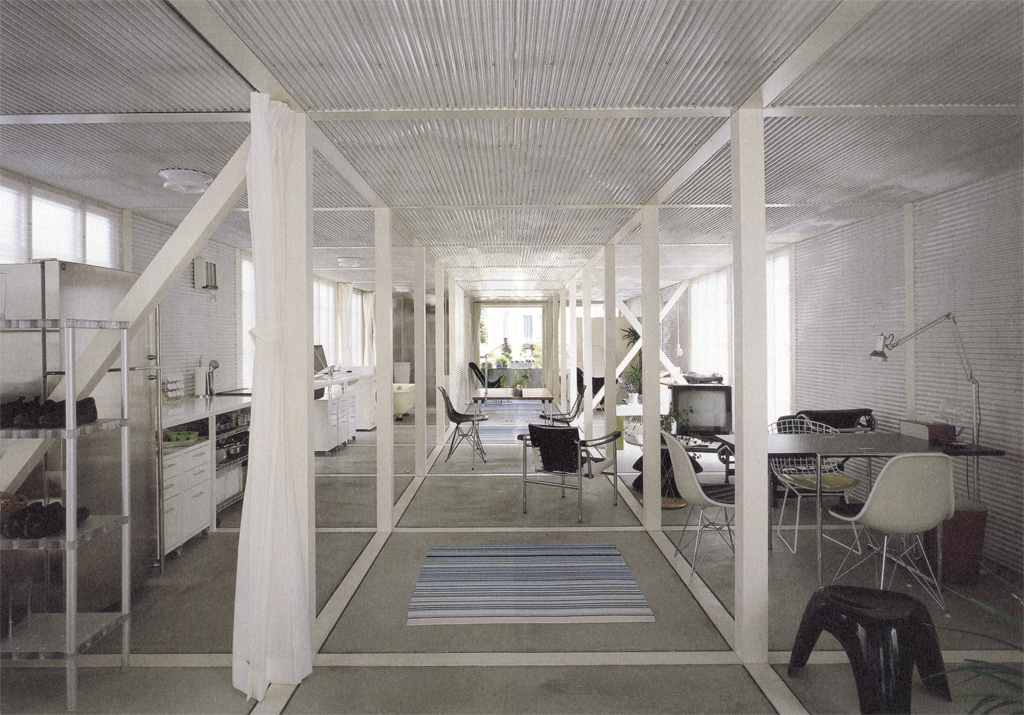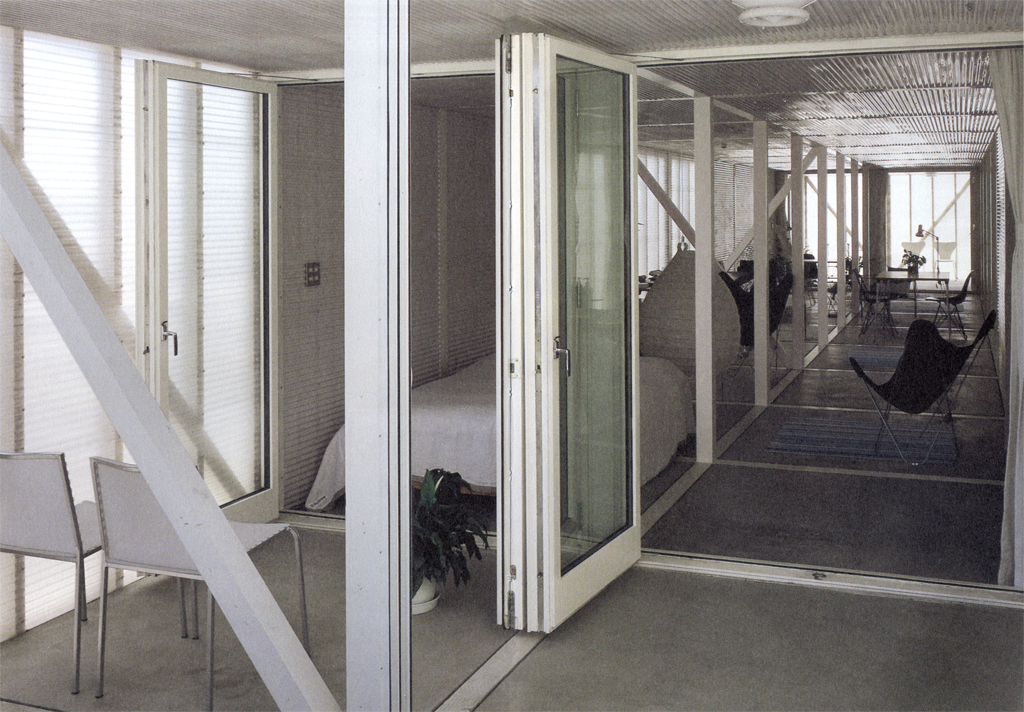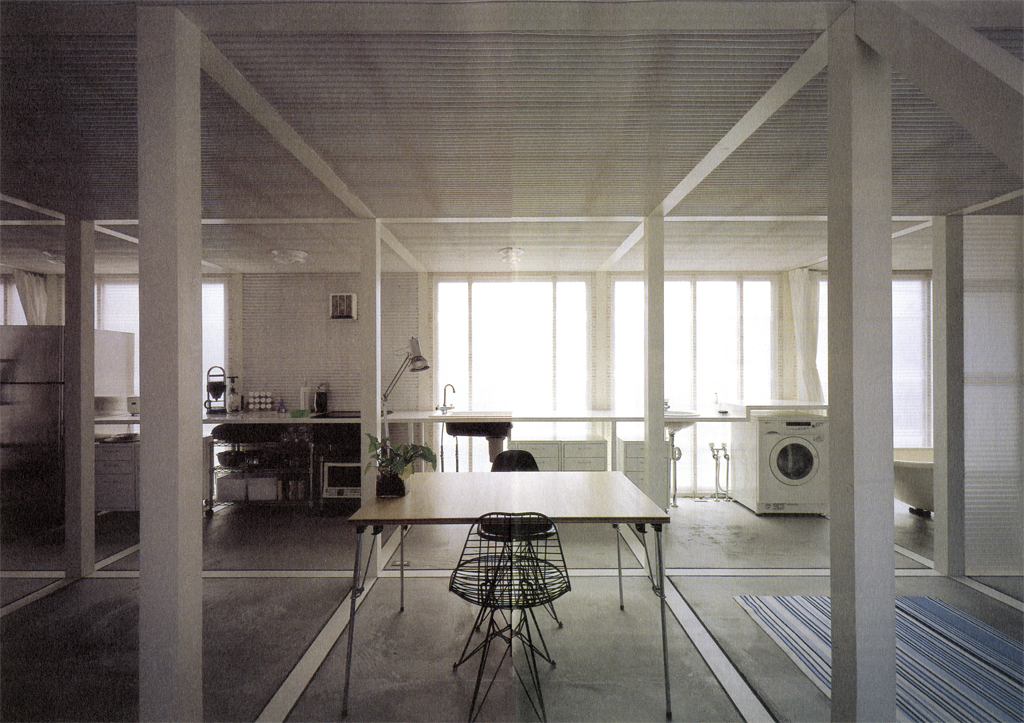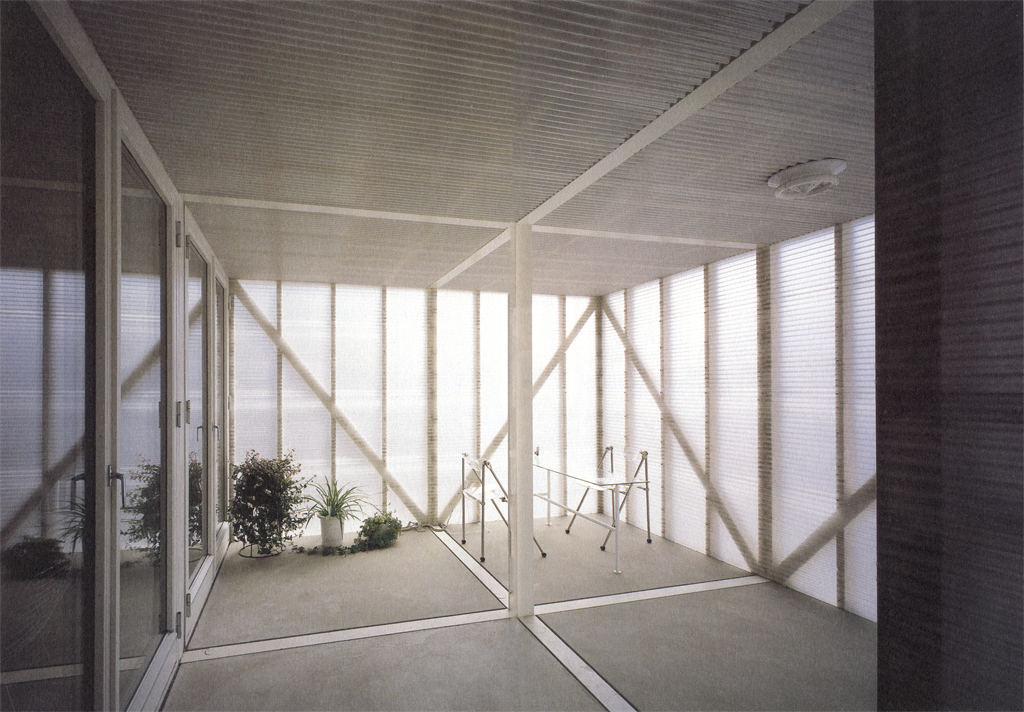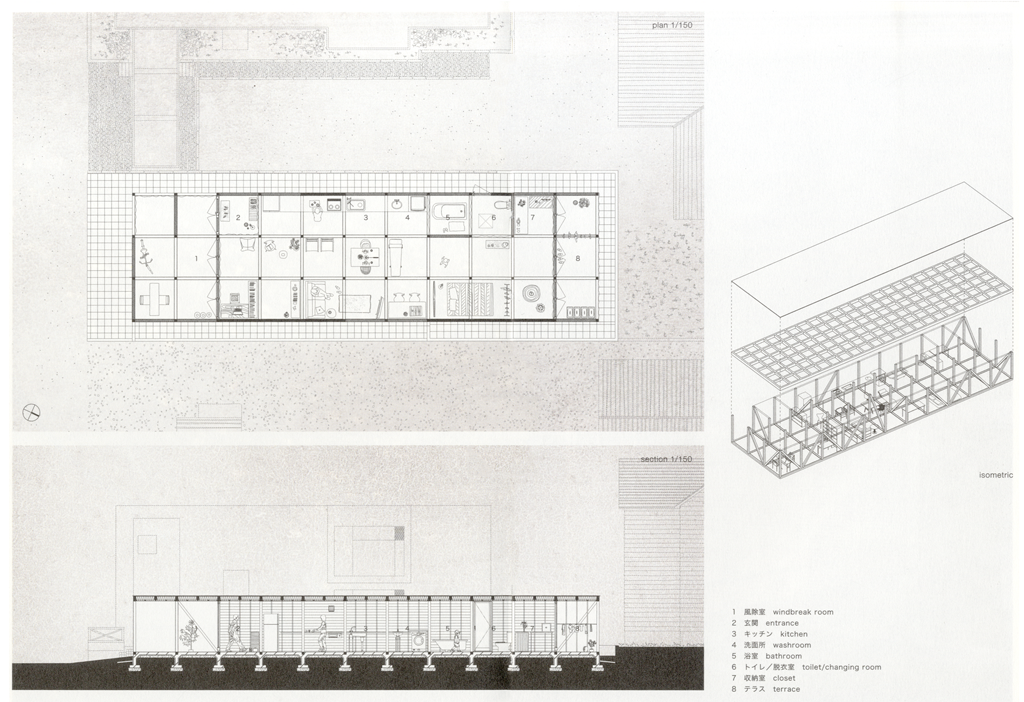E 32 |
Jun Igarashi – Rectangular Forest |
type |
|
place |
|
date |
|
architect |
Before designing this open-plan building Igarashi studied two classical designs, Farnsworth House and Moore House, and formulated two guiding principles. The first is that the functions of a dwelling always find the most comfortable places for themselves. The second concerns the structure of empty spaces: if pillars are placed in an open space they act as reference points and help us to orient ourselves in the space and understand the objects within it and to inhabit the space.
The construction of this forest of pillars, on a 109 m² rectangular grid of 1 ken squares (the ken is a traditional Japanese unit of measurement. 1 ken = 1.82 metres) followed these two principles. The one-story building, with a single 2.2 metre high ceiling and a contiguous interior, is covered in a translucent polycarbonate shell, which extends out to terraces at the two ends of the house. Considering that it is built on a strict grid, the arrangement inside is notably free – there is no hierarchy among the rooms, even the bathroom and toilet are only curtained off.
