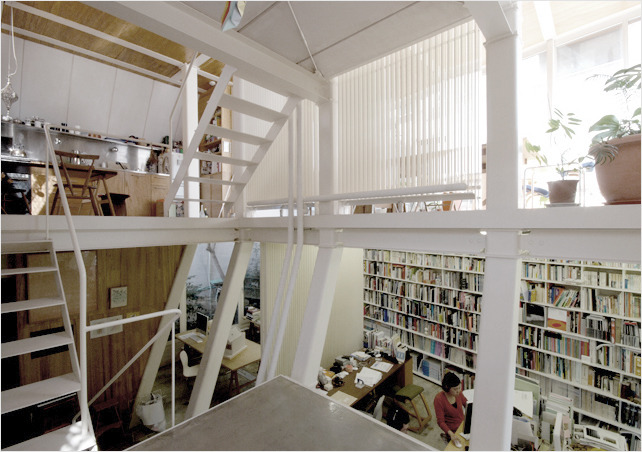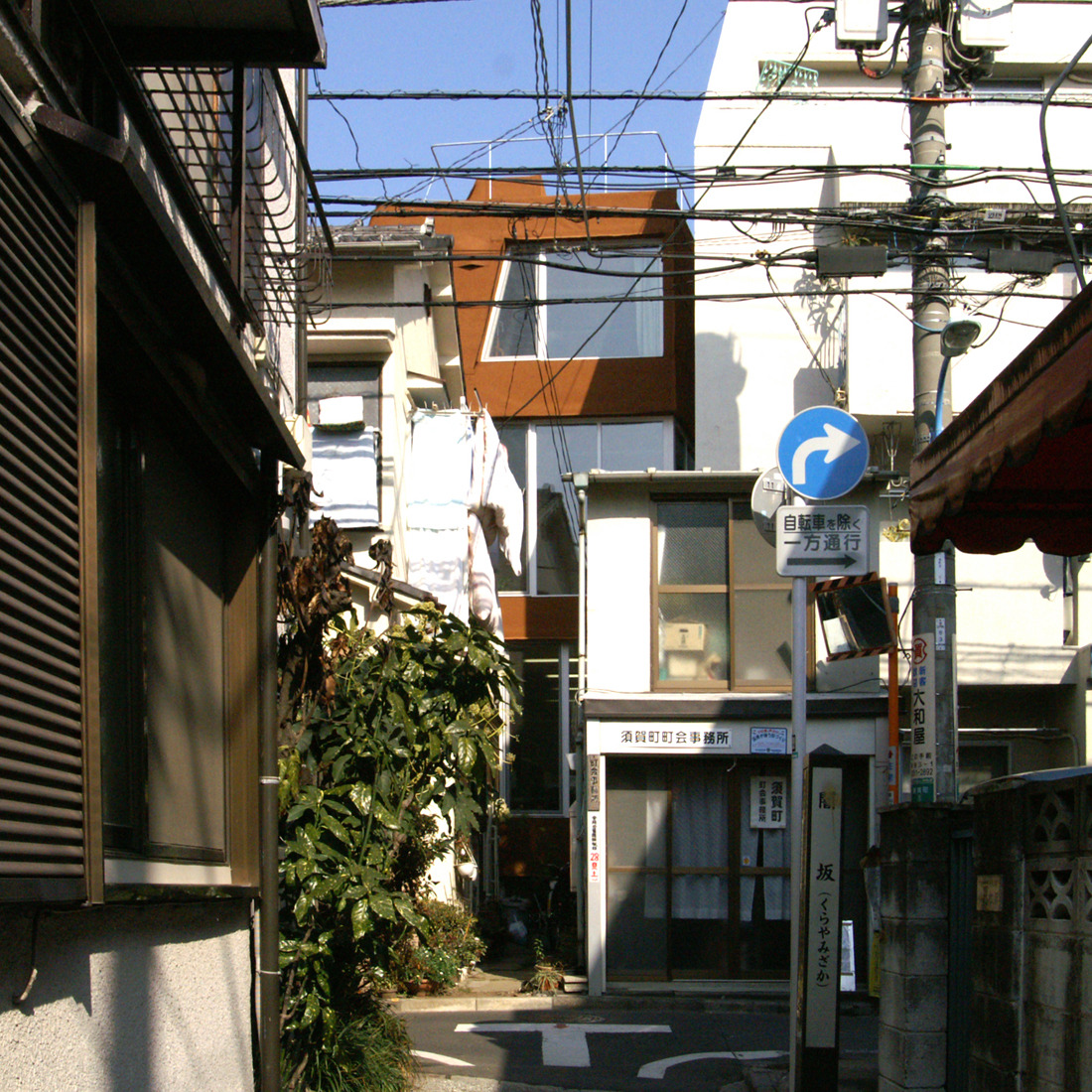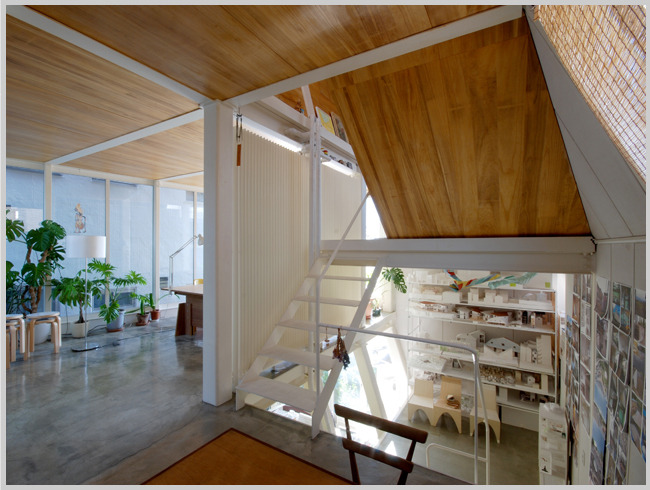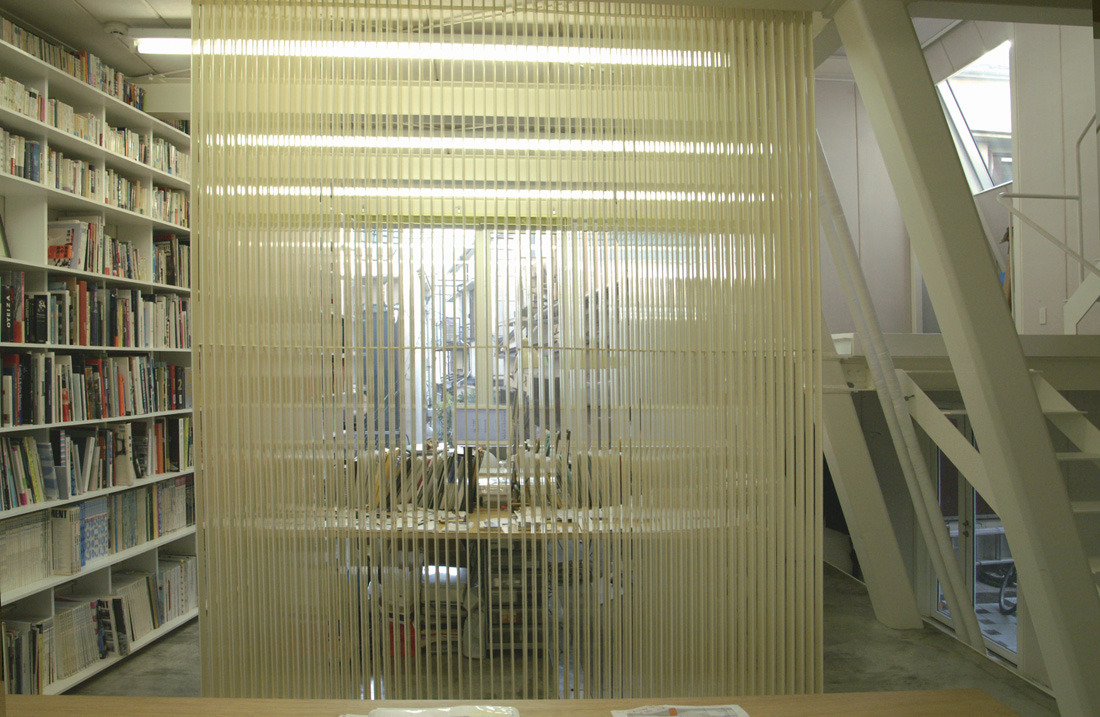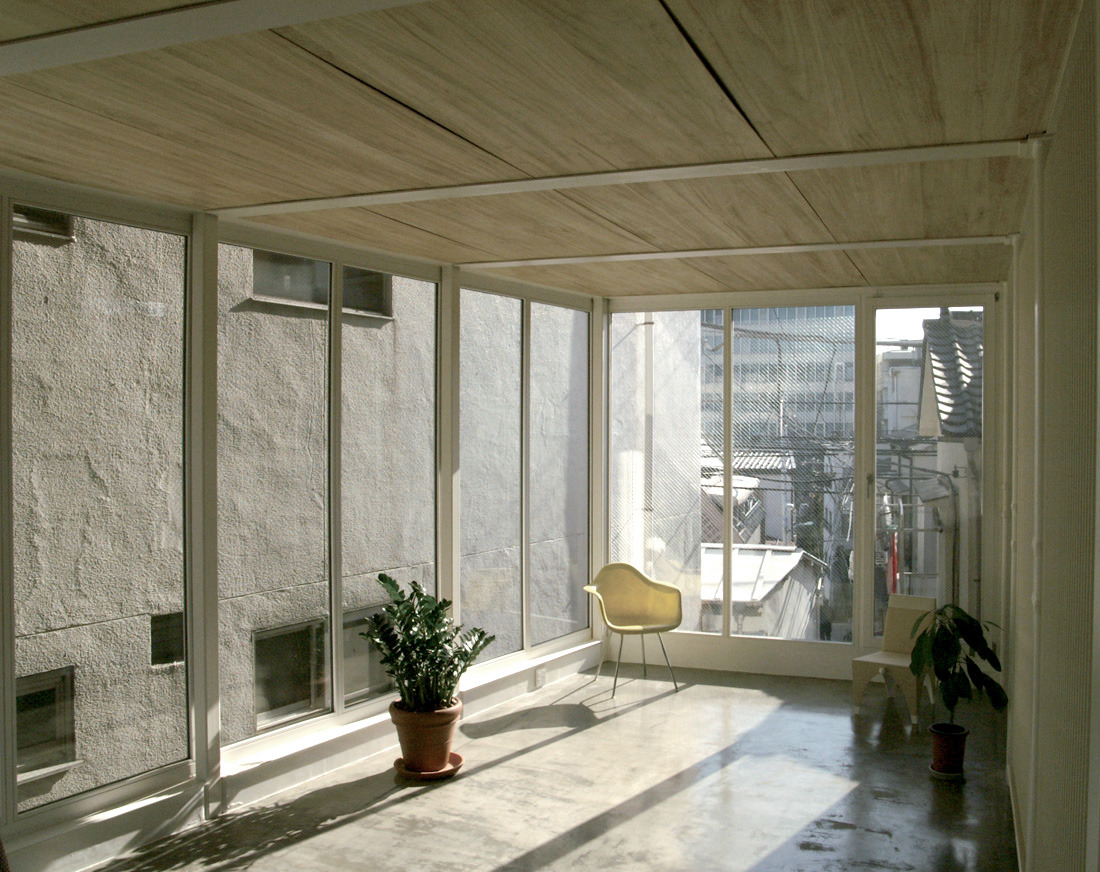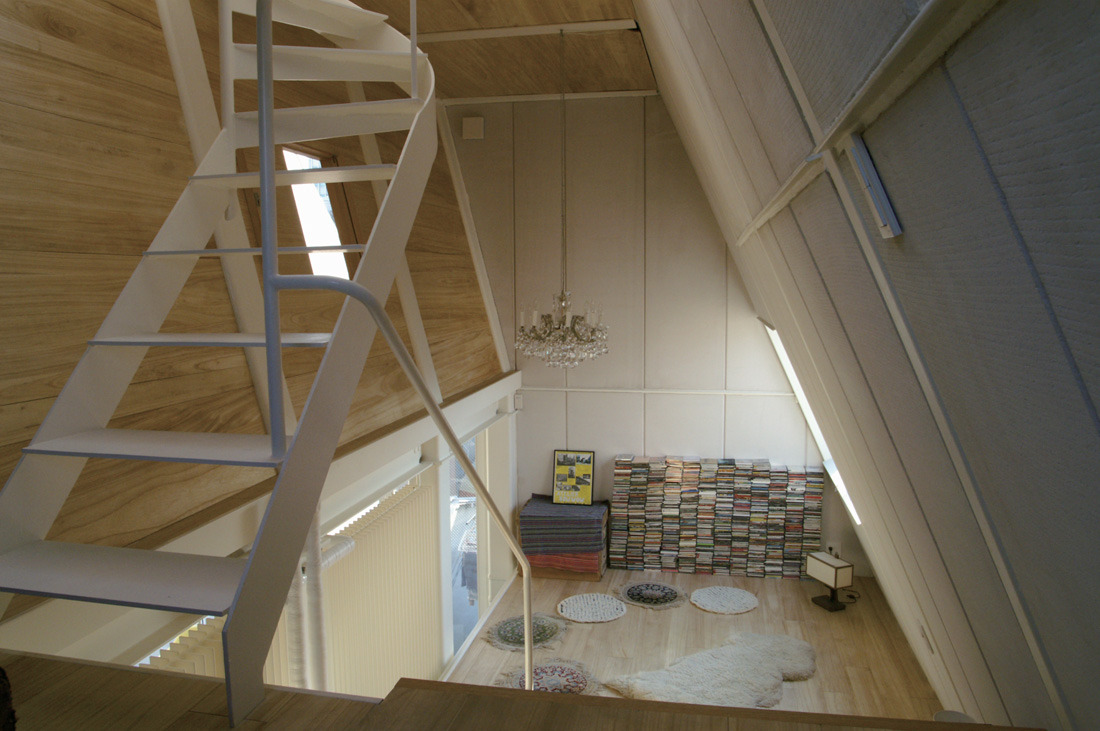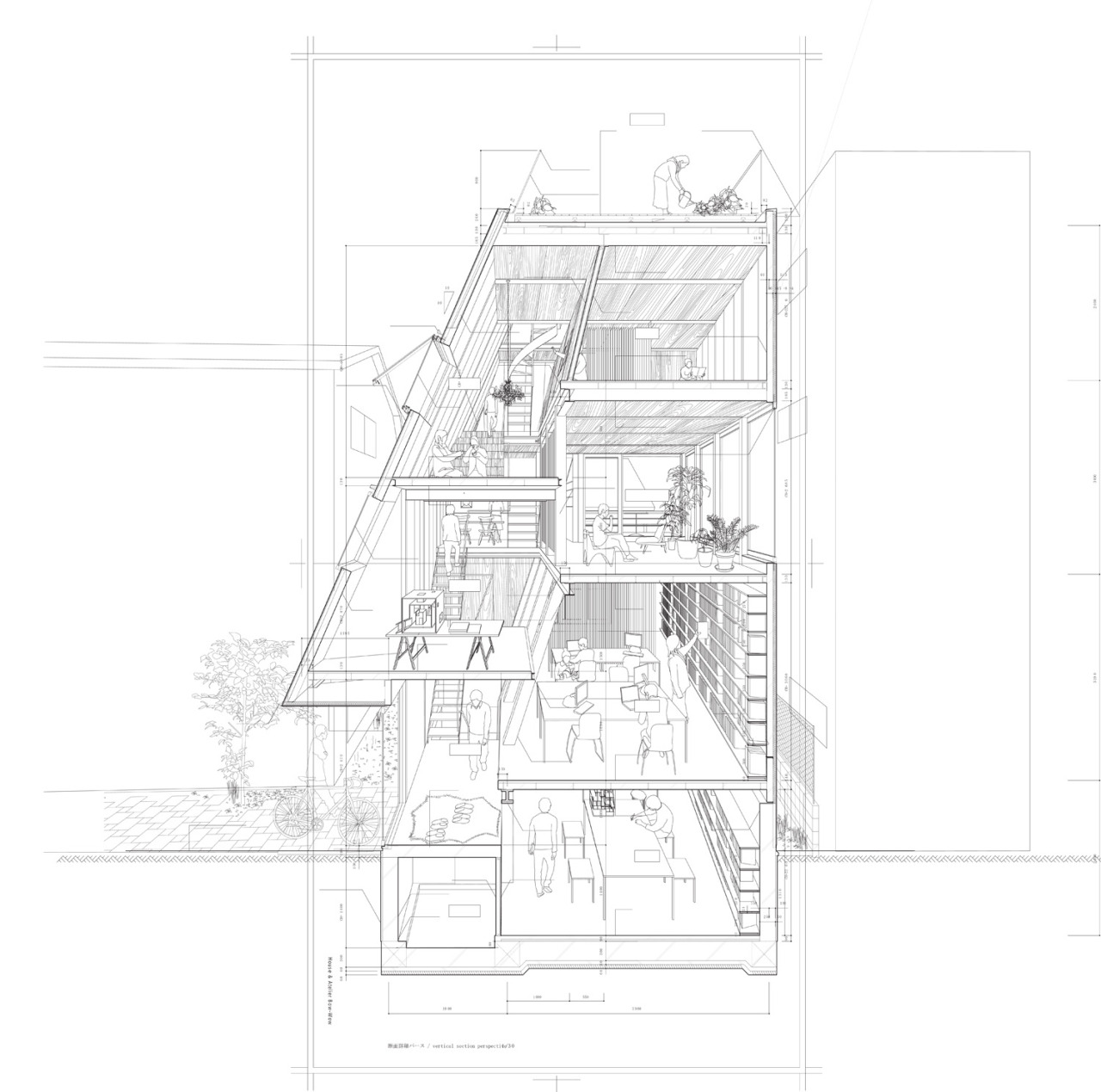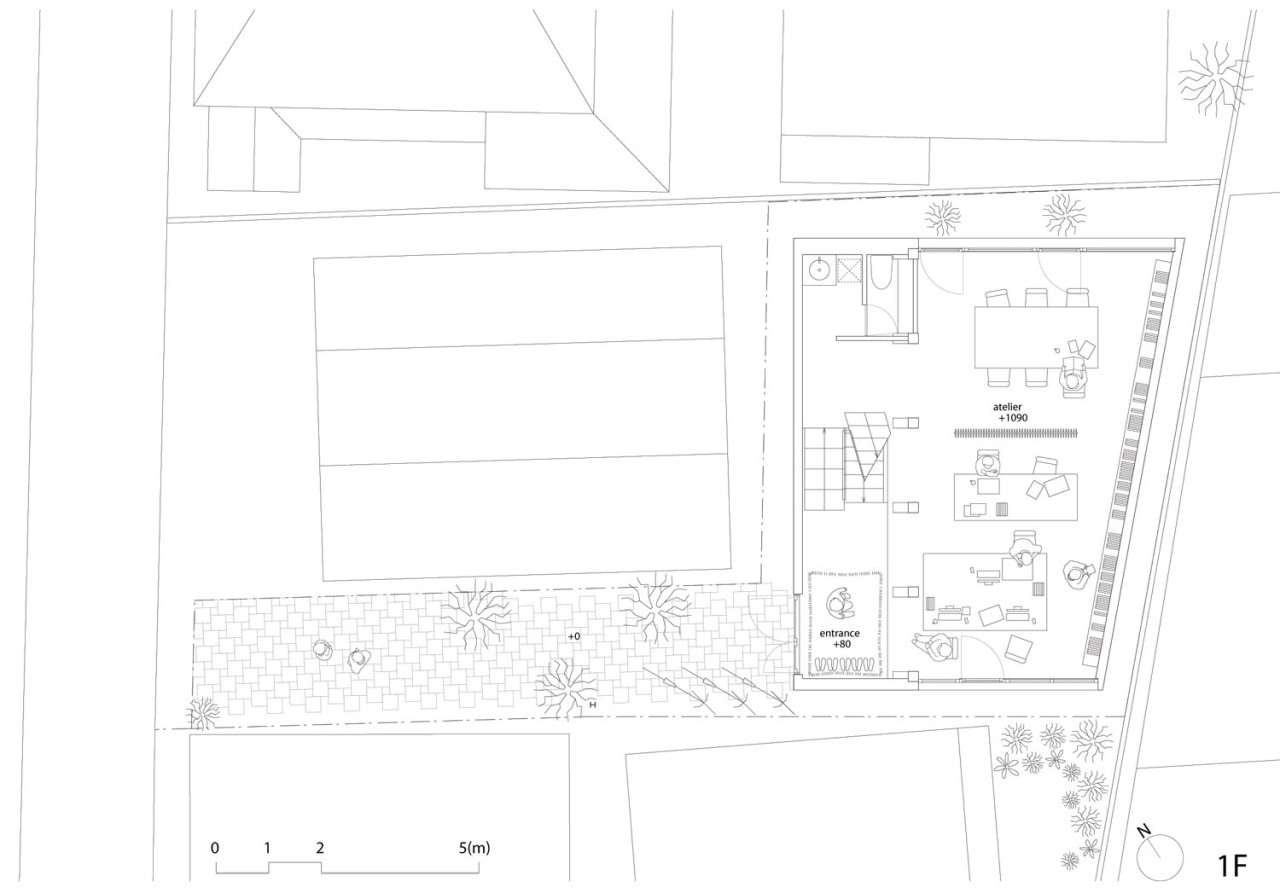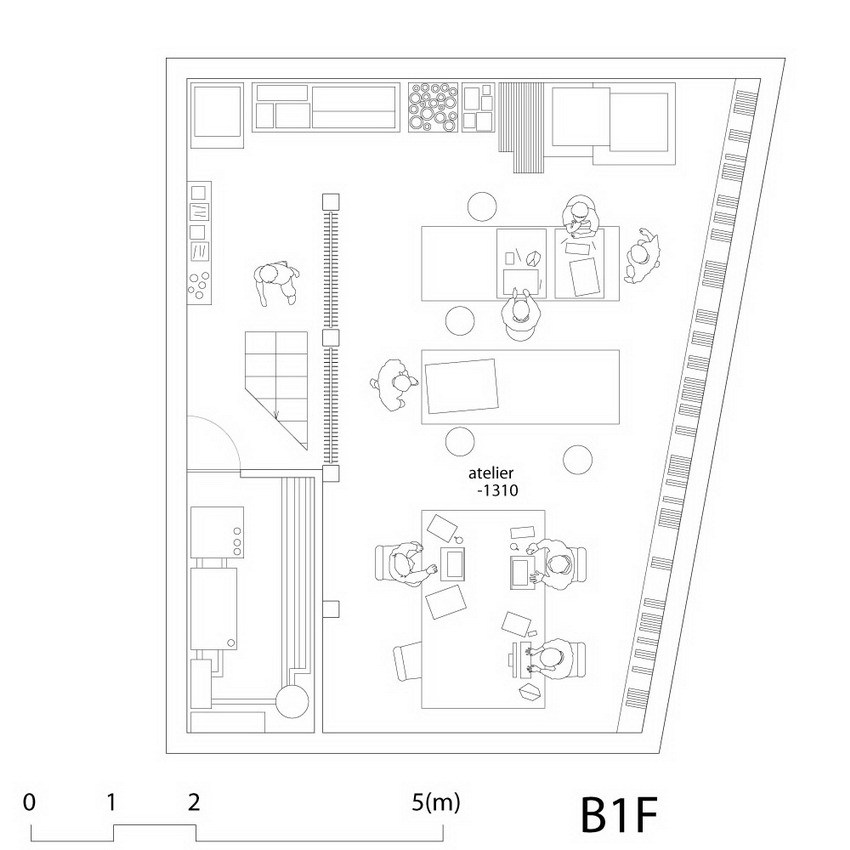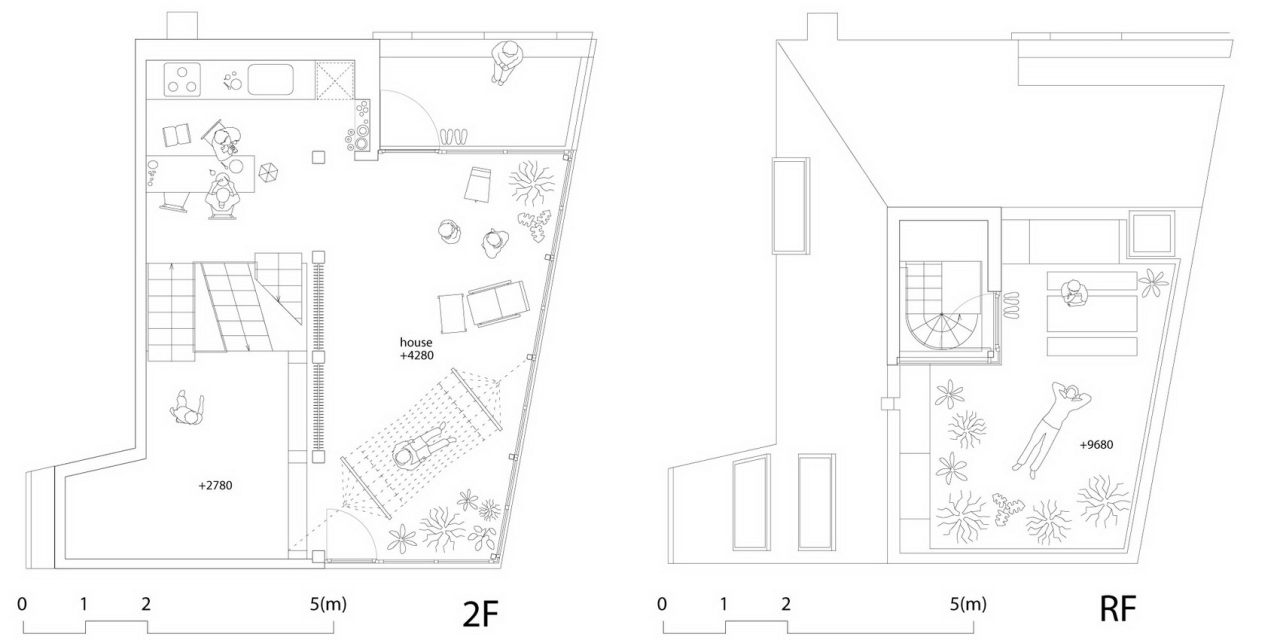E 37 |
Atelier Bow-Wow – House and Atelier Bow-Wow |
type |
|
place |
|
date |
|
architect |
The shape of this building, which stands on a flag-shaped plot surrounded on all sides, is optimised to attain the largest area allowed by the local building regulations stands. It serves as both an office and a home but – unusually – the two functions are not divided.
Entering this asymmetrical, split-level house one comes to a landing, with an office downstairs and a room with a large table suitable for dining on or holding meetings round. Continuing up and round the house, there is a communal kitchen, a living room and, further up a bedroom and roof terrace.
According to the architects, House & Atelier Bow-Wow, this is a typical fourth-generation house, a claim they justify in three ways. The house is open, a place not only for the residents but for the office workers and guests to gather. The balcony and roof terrace both face the street, which helps to foster relationships with passersby. The living room has glass walls on three sides, and its visual boundary is the façade of the neighbouring house. The obligatory clearance between the houses, so typical of Tokyo, is here turned to good effect to evoke an increased feeling of space.
