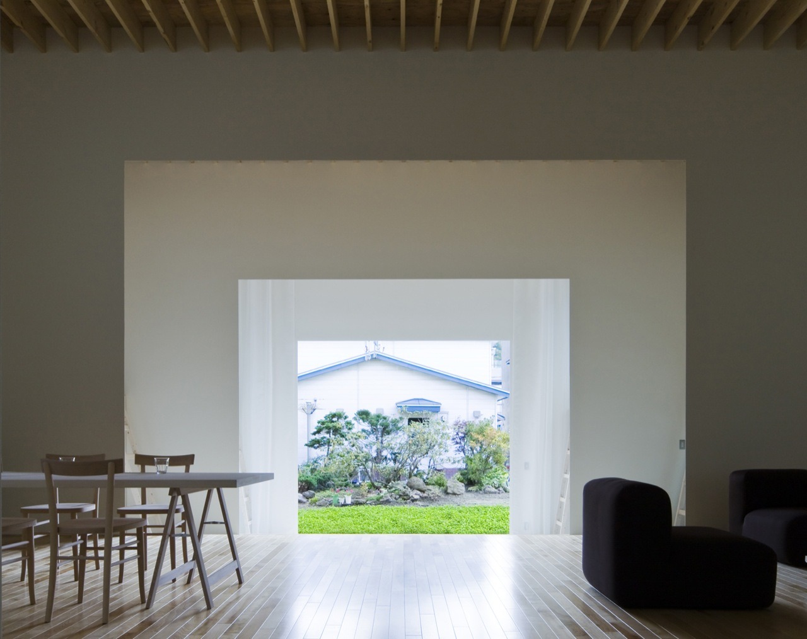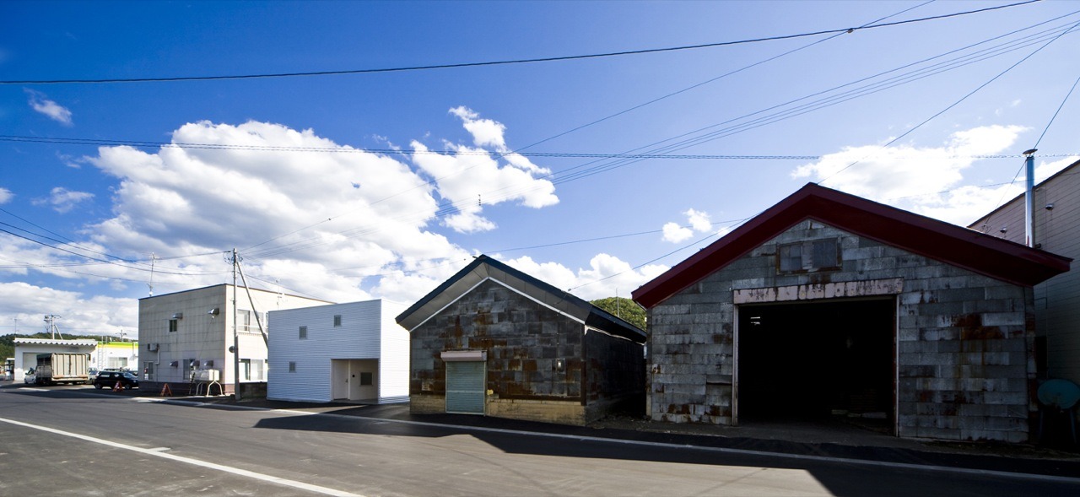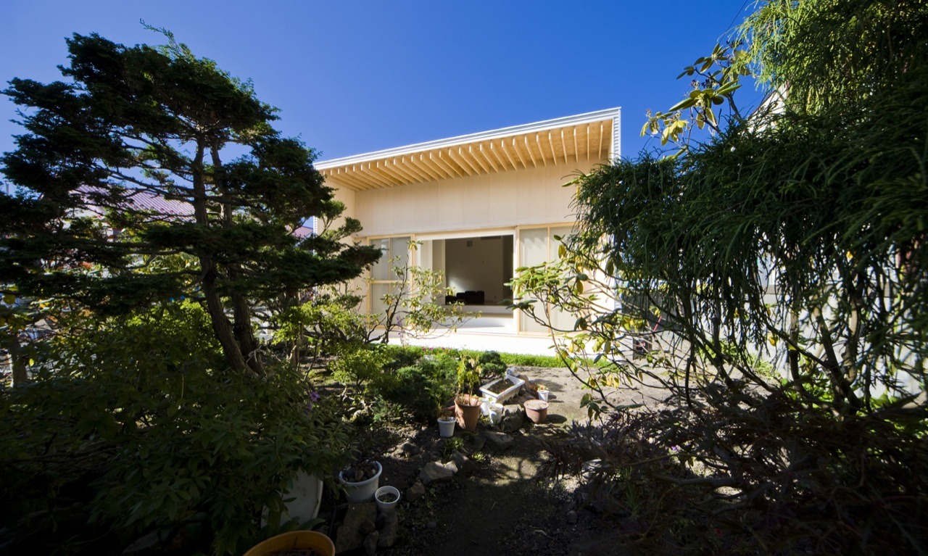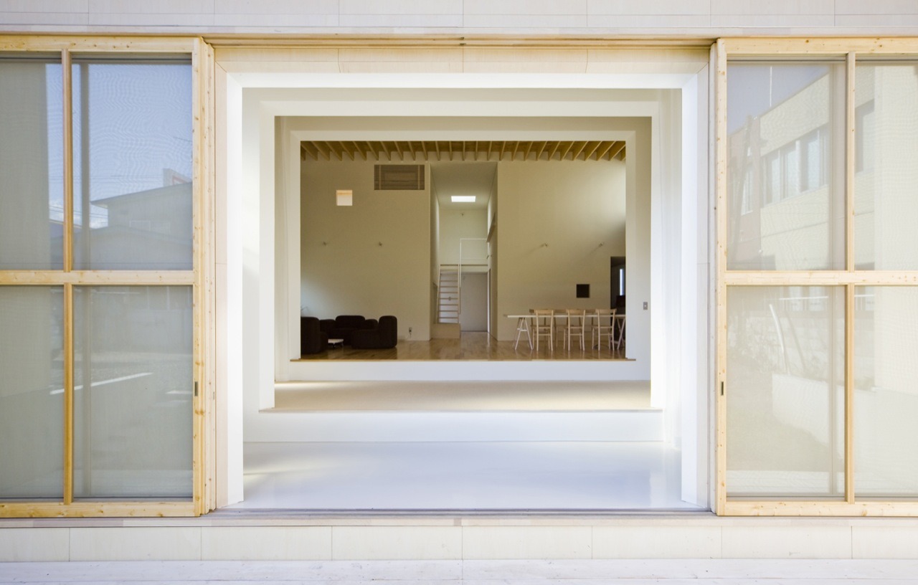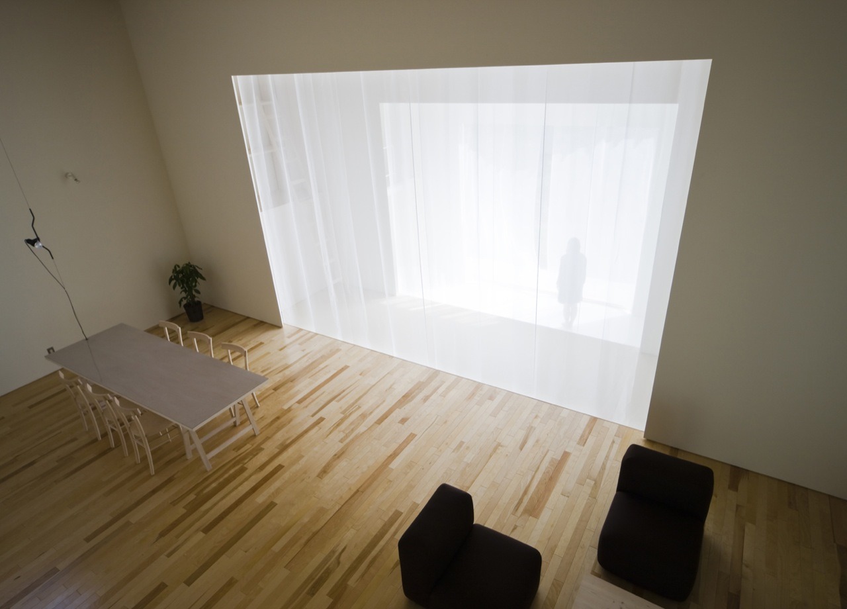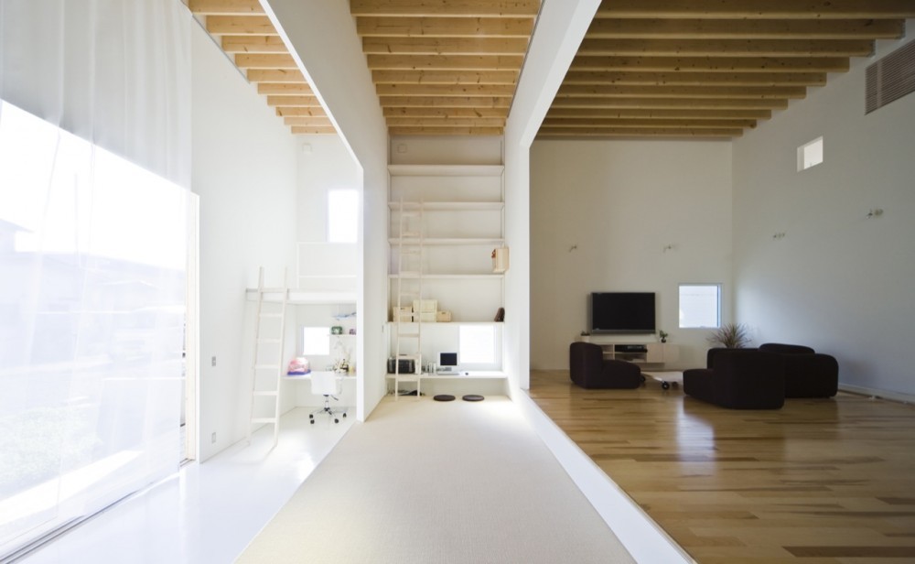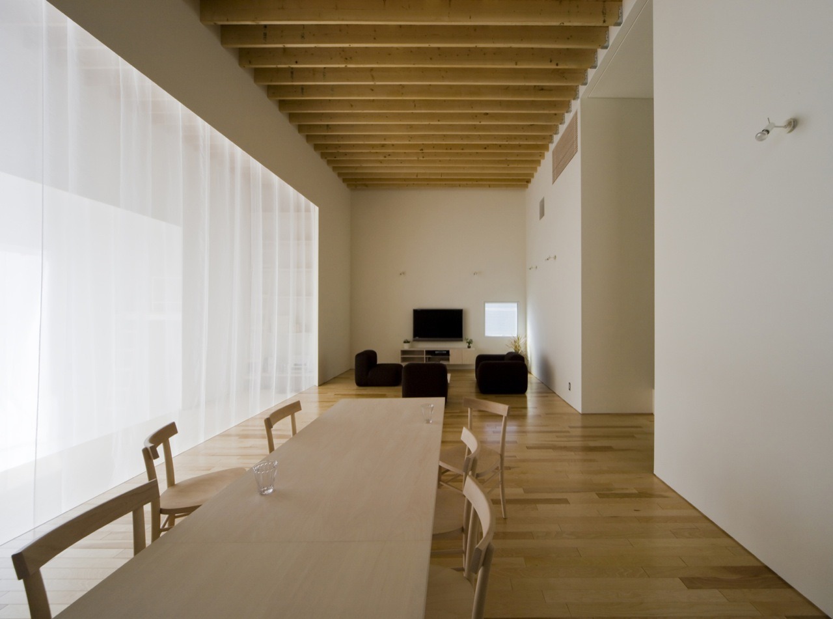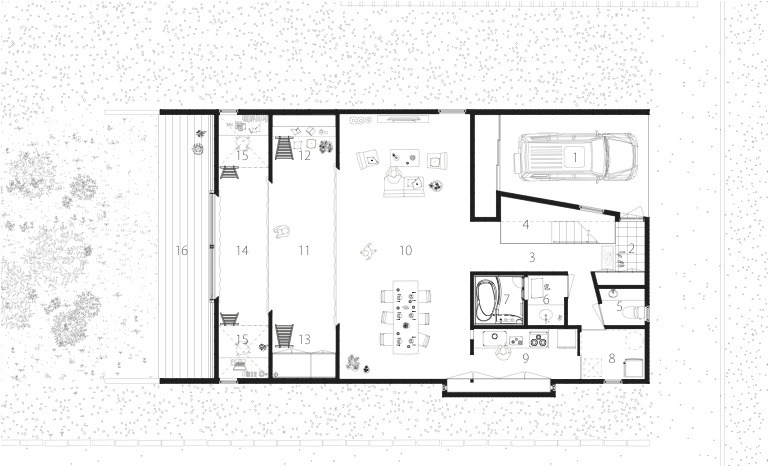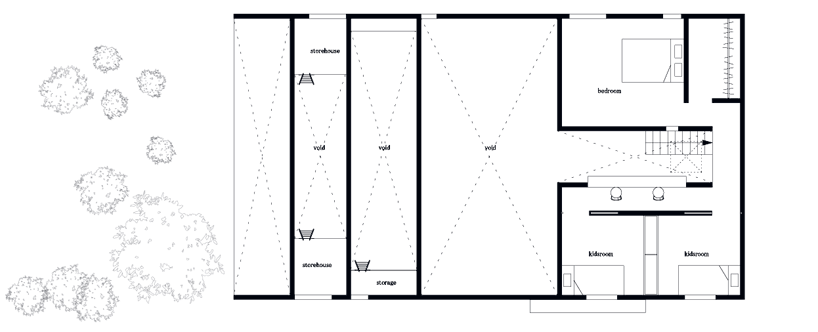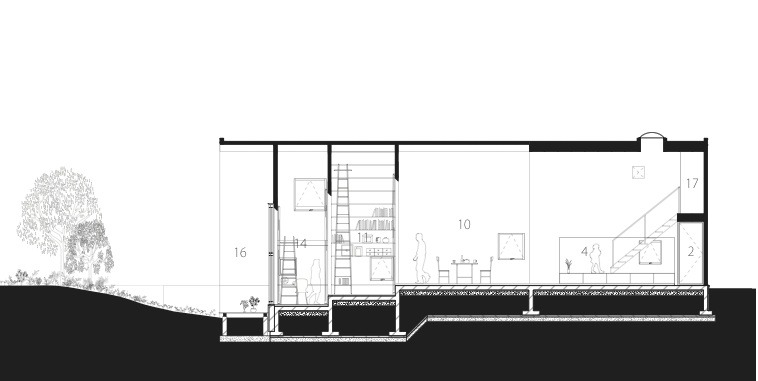E 33 |
Jun Igarashi – Layered House |
type |
|
place |
|
date |
|
architect |
This house, designed for a family of four is bounded to the north by a busy road and flanked by buildings of varying quality to the east and west, so the rooms almost all open onto the garden to the south.
In Igarashi’s architecture, the relationship between outside and inside is not only a transition between intimate and public spaces but also concerns the division between the heated interior and the often bitterly cold outdoors of Hokkaido. He uses the term buffer zone when speaking of this relationship, which in the case of the Layered House is realised as a series of three transitional areas. The first of these zones is a covered terrace above the garden; the next space is the children’s room or sunroom, then there is a guest room between the garden and the living/dining area.
These transitional spaces can be used for a wide array of purposes while gradually leading, like a series of gates, from the living area to the garden. Between some of the zones, a 35 cm difference in height provides a comfortable place to sit, while the circulation of air and the amount of light admitted are controlled by multiple layers of curtains. One curtain allows diffused light to penetrate it like a membrane, while three layers of curtains together evoke the presence of a solid, opaque wall.
