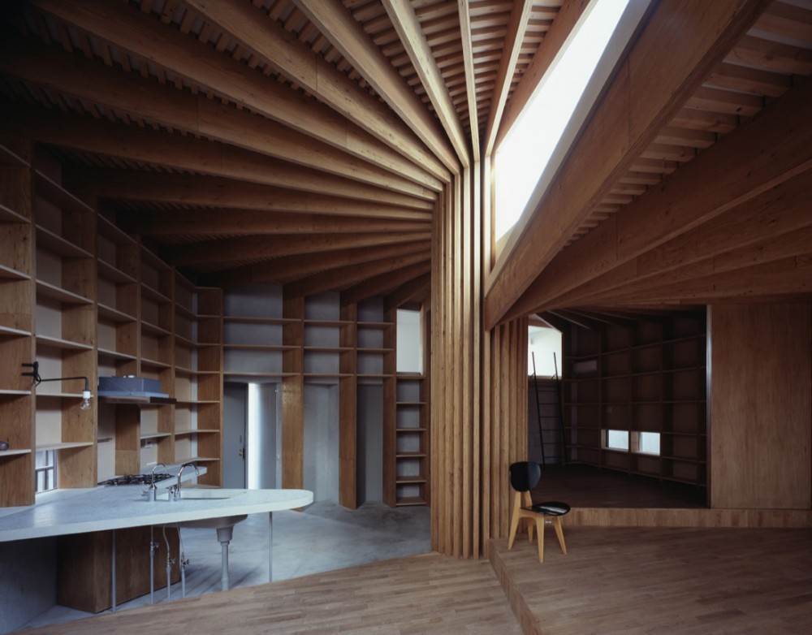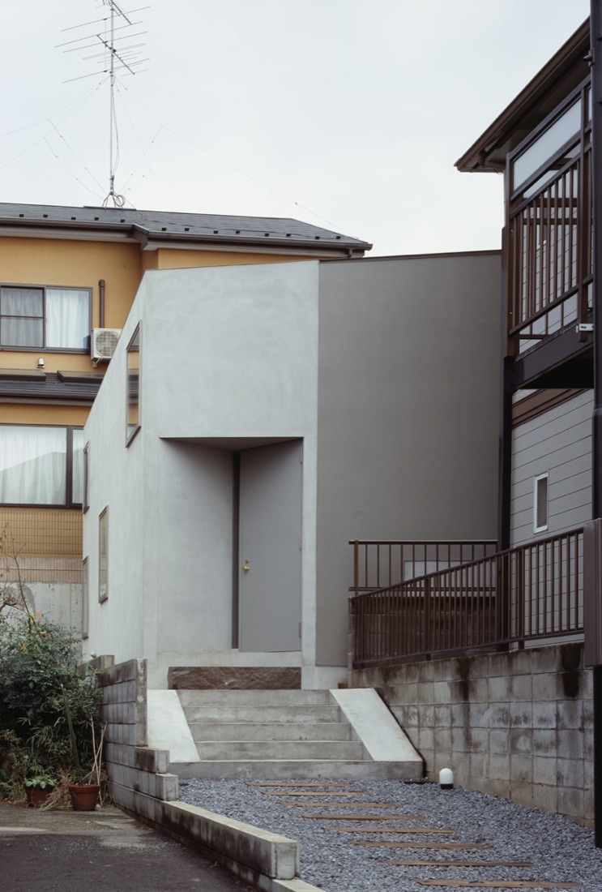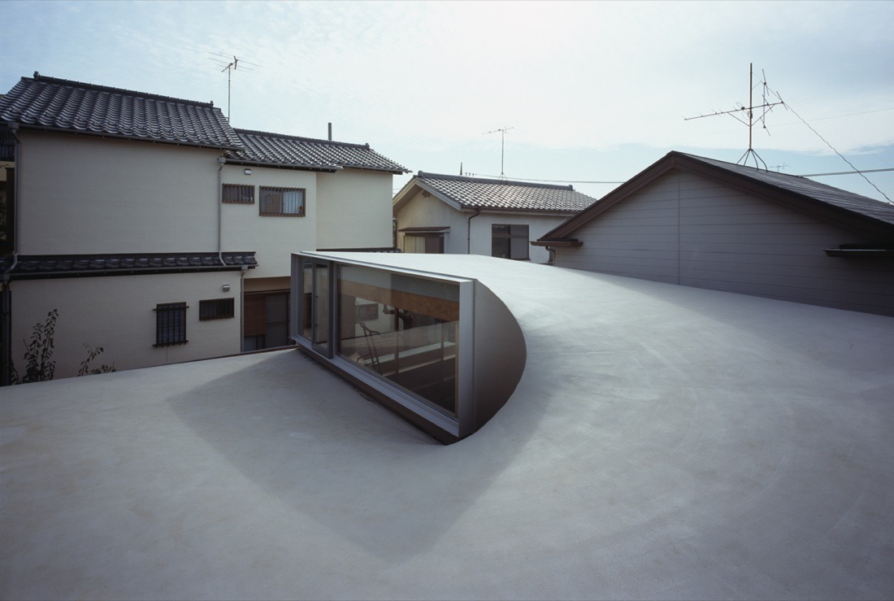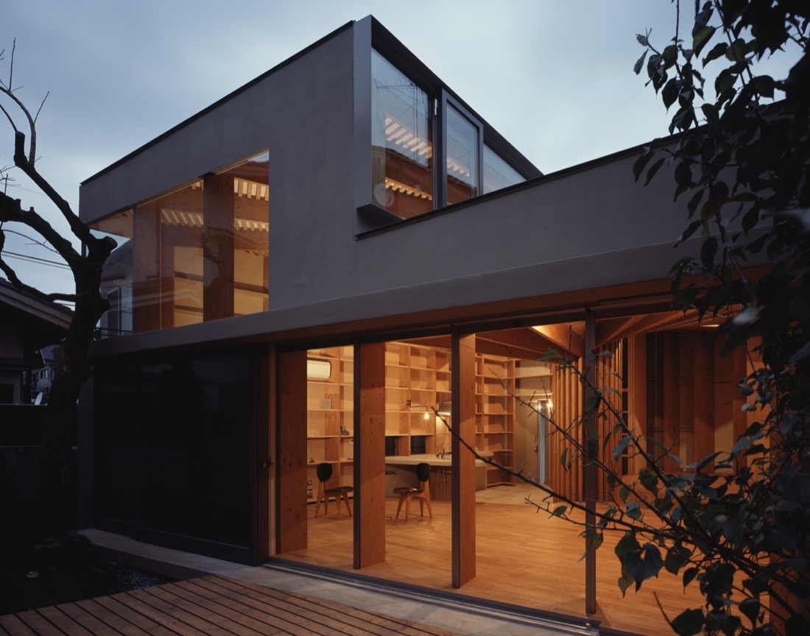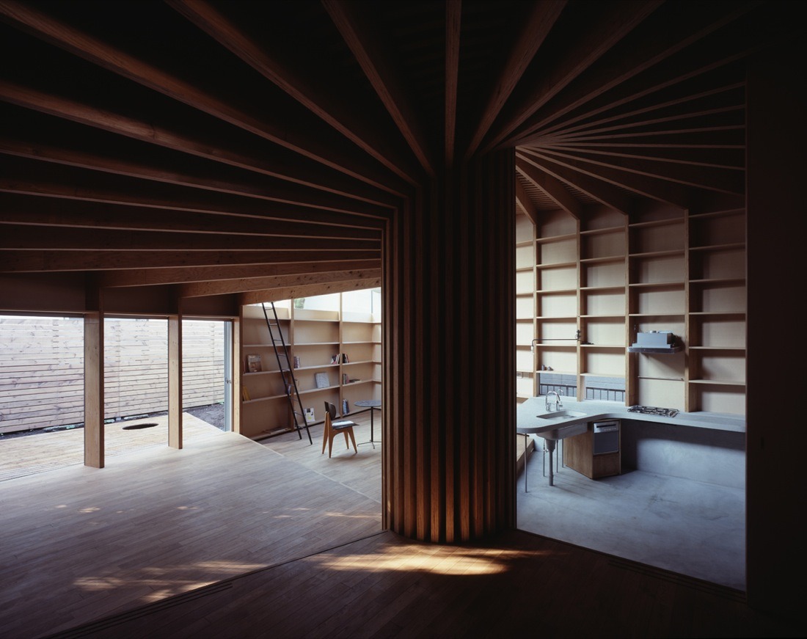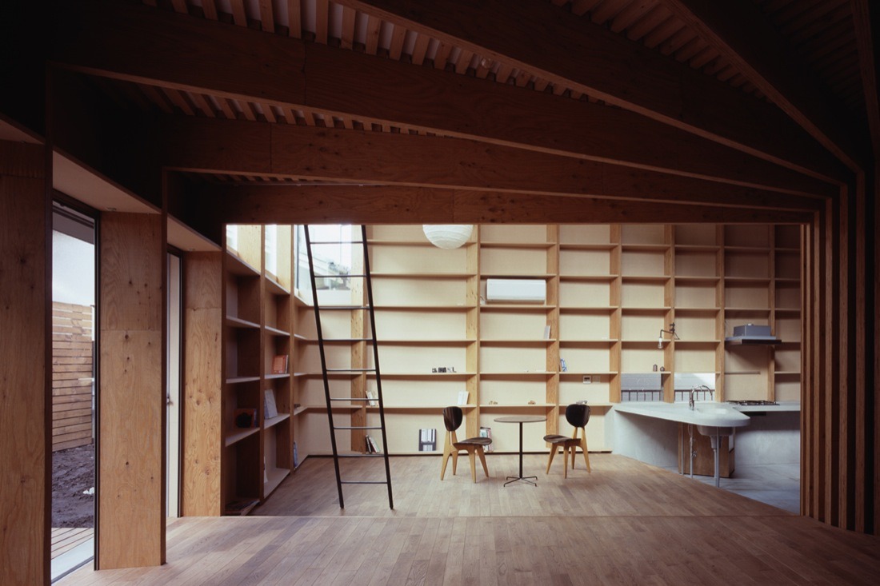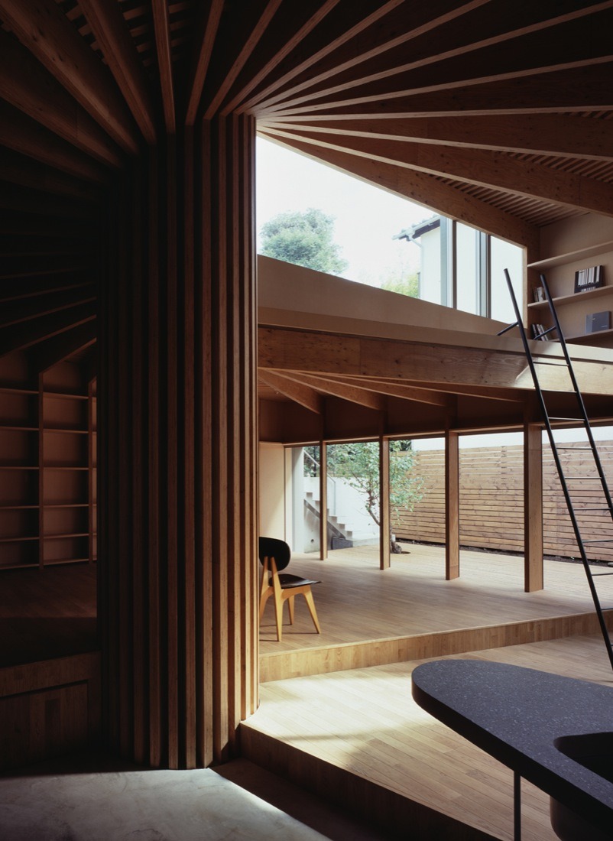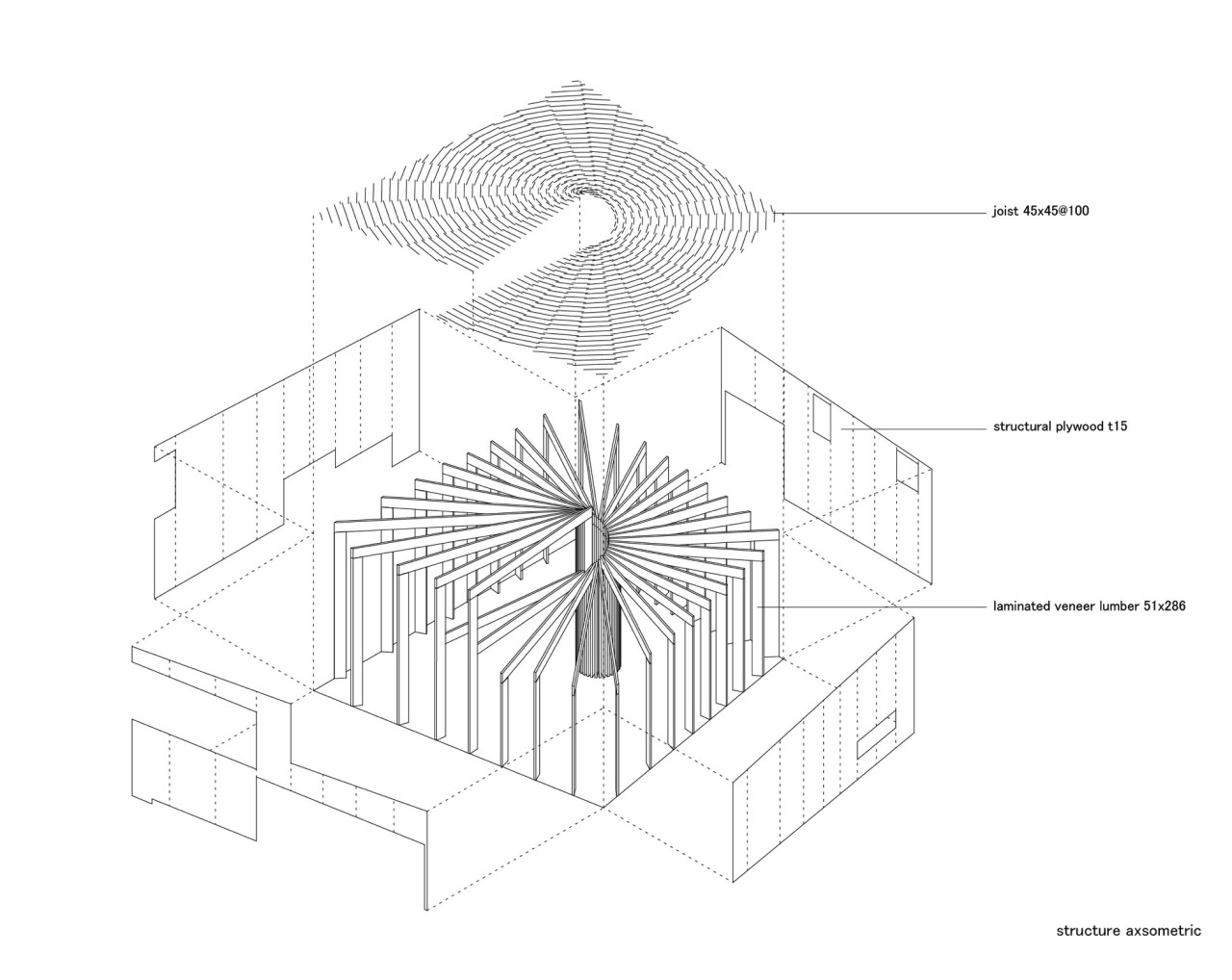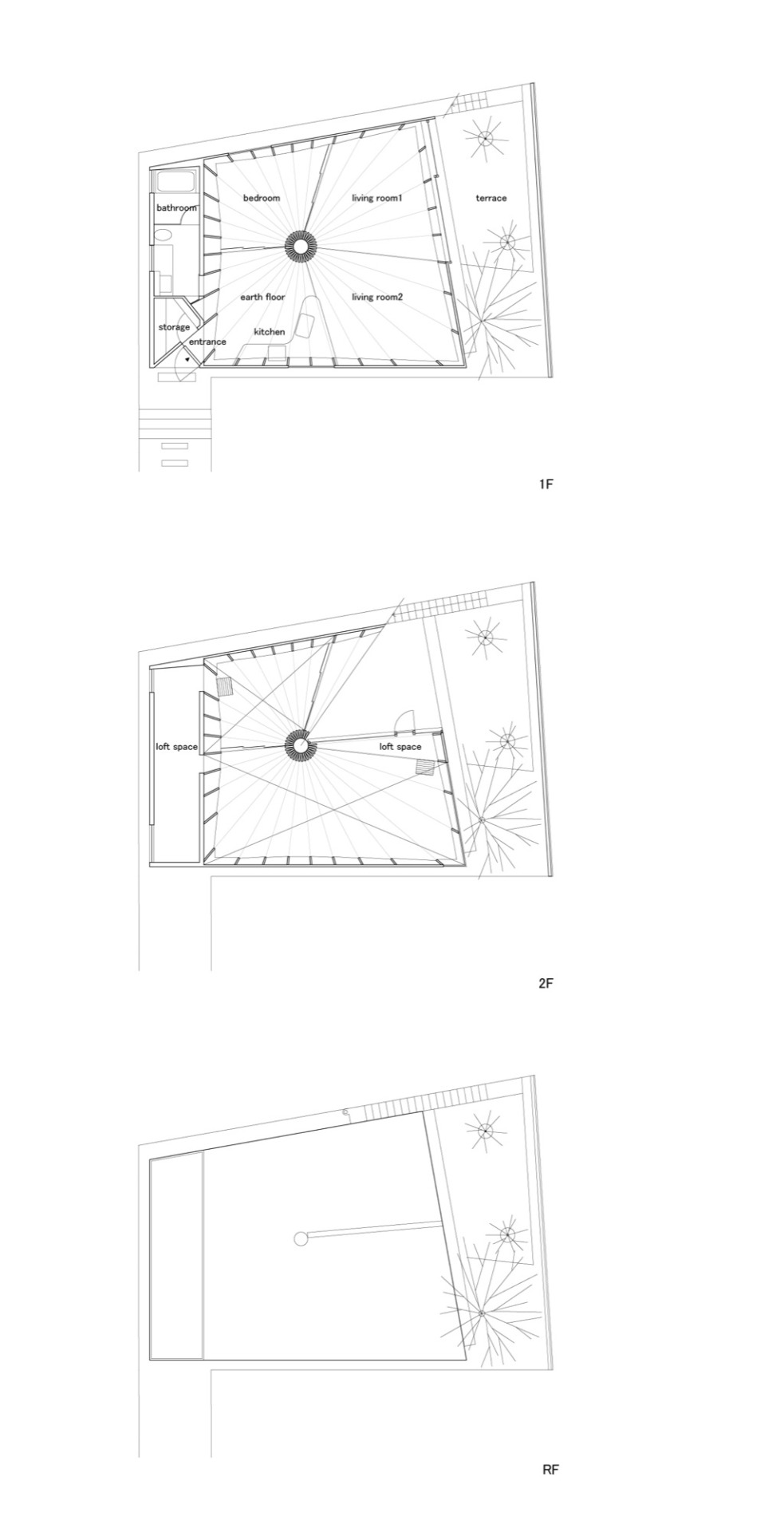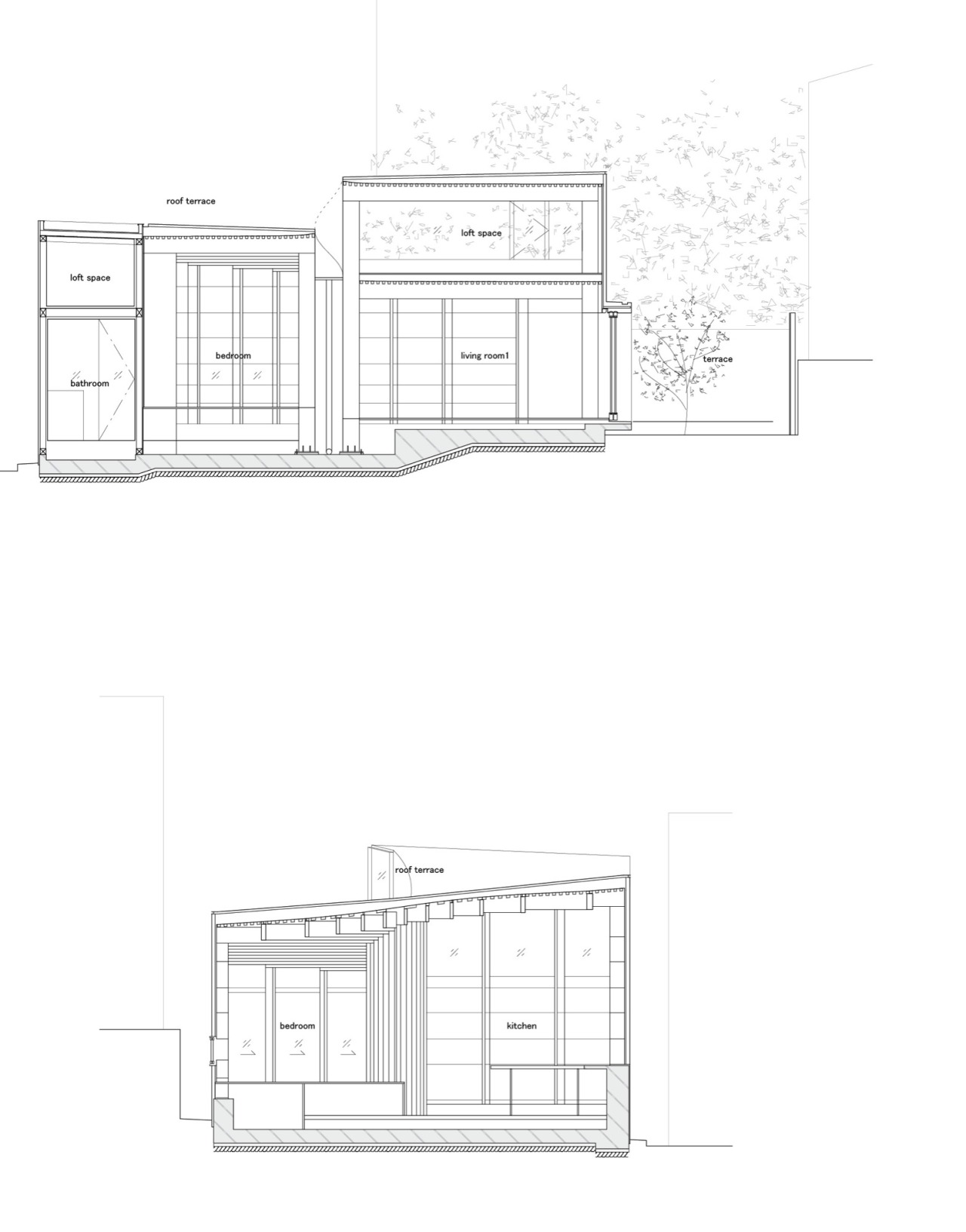E 27 |
Mount Fuji Architects Studio – Tree House |
type |
|
place |
|
date |
|
architect |
This two-person house by Mount Fuji Architects Studio is located in a densely developed residential zone of Tokyo, surrounded by other buildings on an irregular-shaped plot. The cramped position inspired the architects to create this one-story house in such a way that it would spread vertically, much like a tree trying to reach the daylight in a crowded forest.
The centre of the building’s system is a 110 cm diameter pillar, from which LVL (Laminated Veneer Lumber) roof beams radiate out every 11.25 degrees, each beam 5.5 centimeters higher than its neighbour. The total difference between the lowest and highest beans going round the circle is 1.7 meters, and the gap produced by the sudden step-up forms the entrance of the roof terrace.
The central pillar divides the interior into four zones, which, following the natural slope of the terrain, step upwards higher and higher. From the entrance the route through the house leads in a spiral upwards, ending in the bedroom. As one goes round the house the pillars on the outer wall, supporting the ends of the radial roof beams, are more densely spaced in some places and more loosely in others, which, along with the differences in height gives each zone a distinct character.
Despite being constructed on a strict geometric basis the end result does not seem obviously artificial, the central pillar and the beams radiating from it remind one of a large tree.
