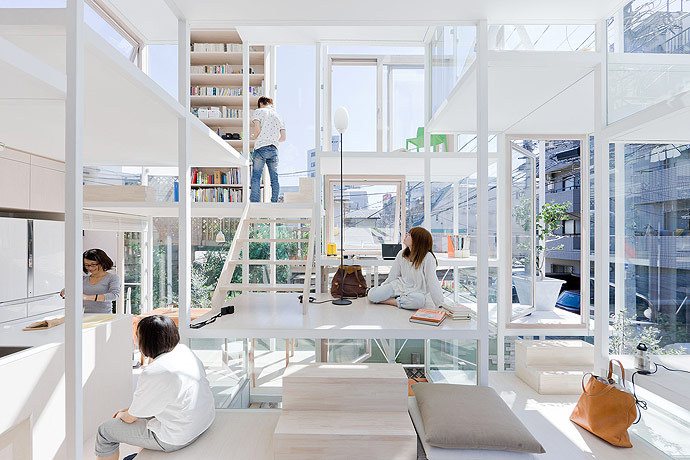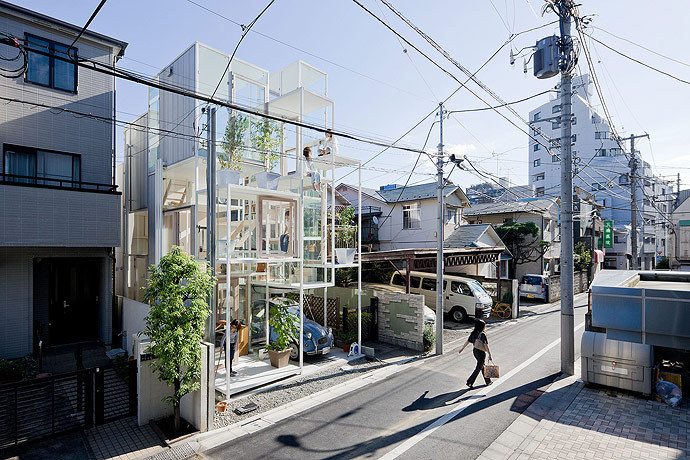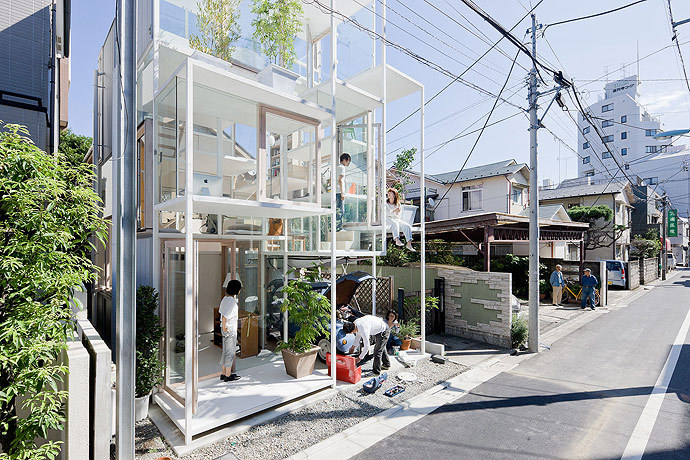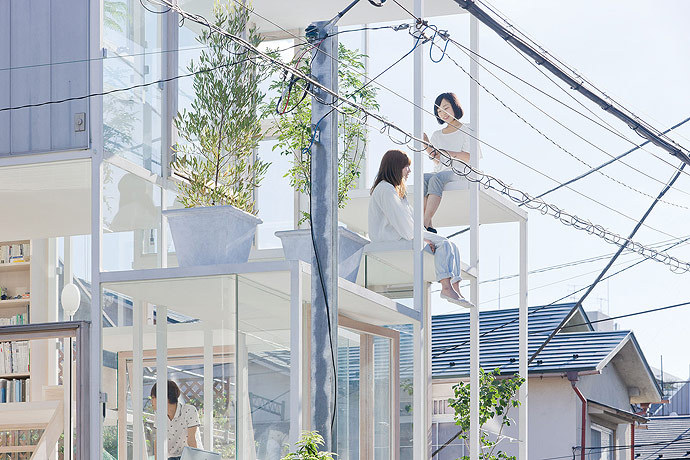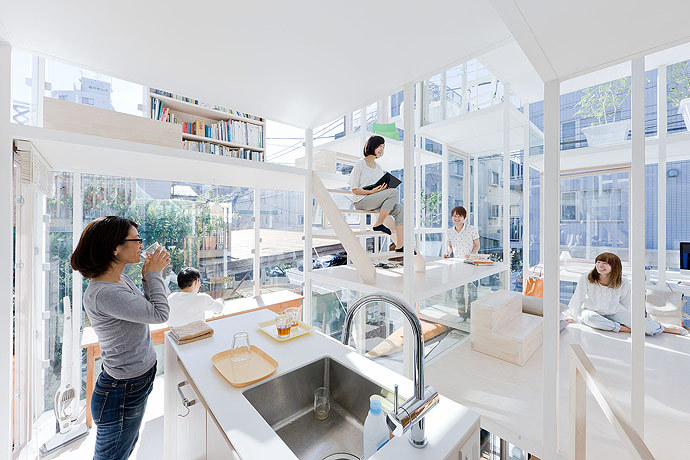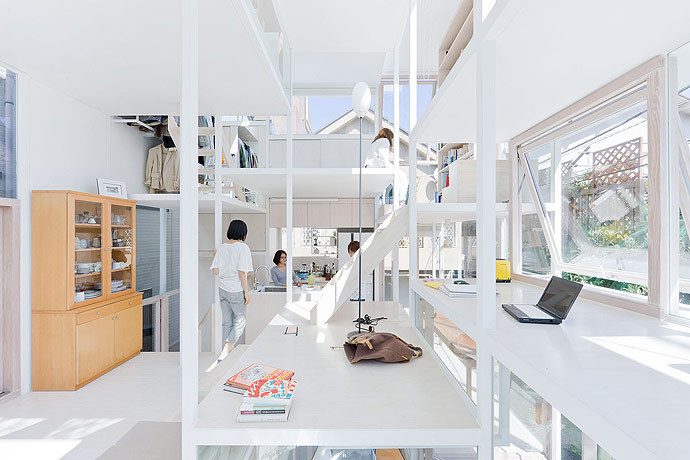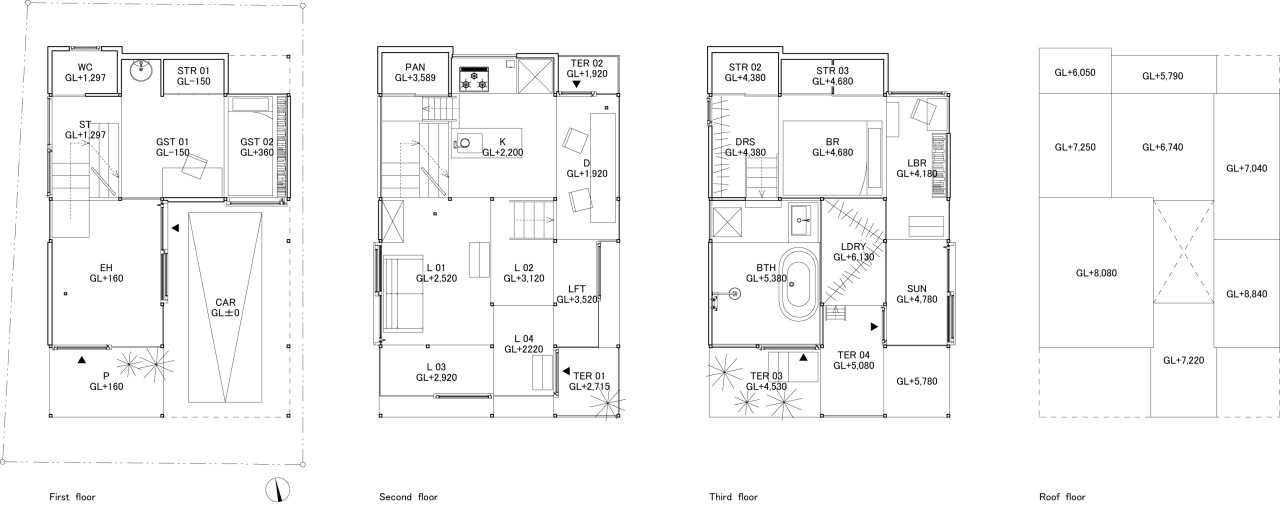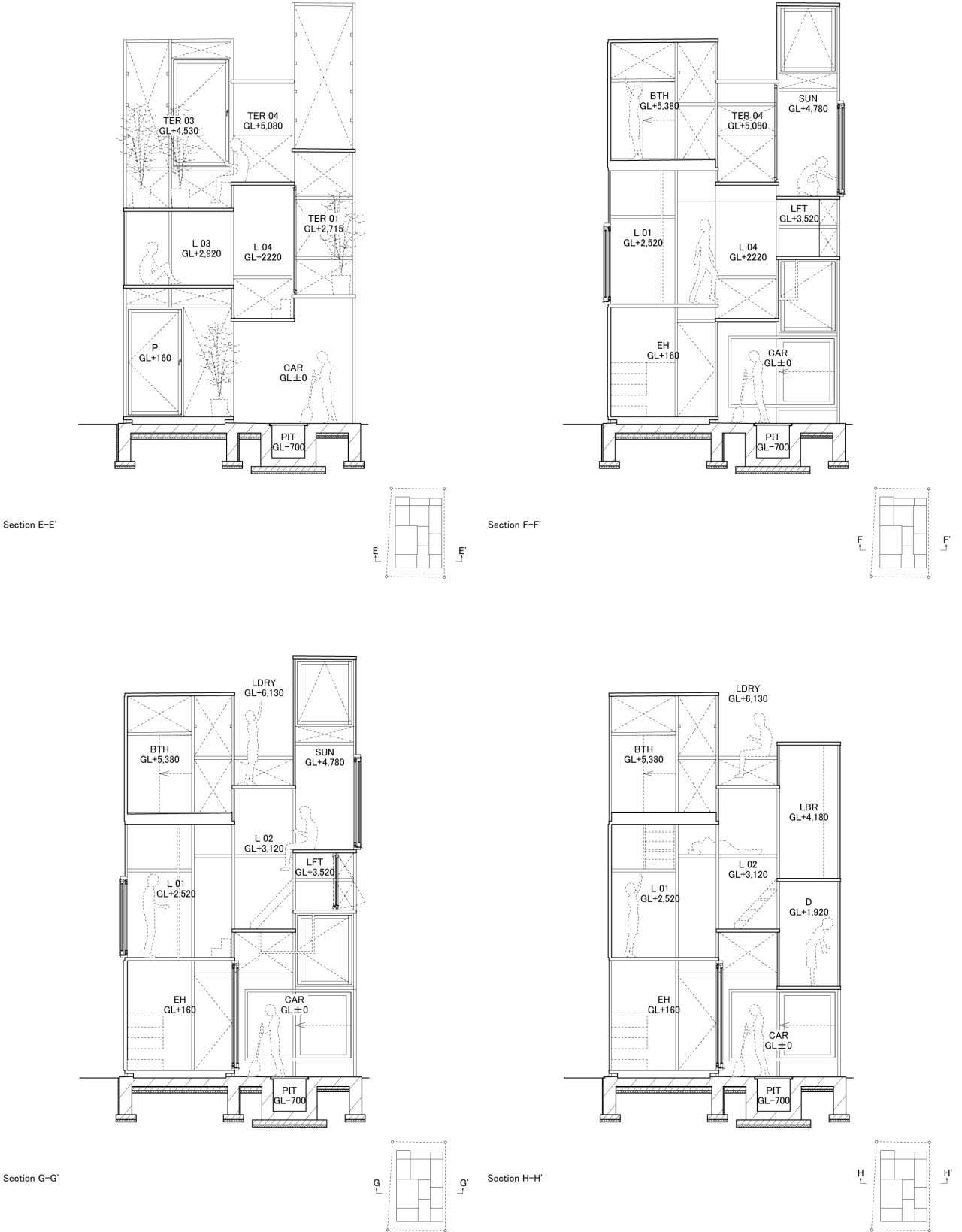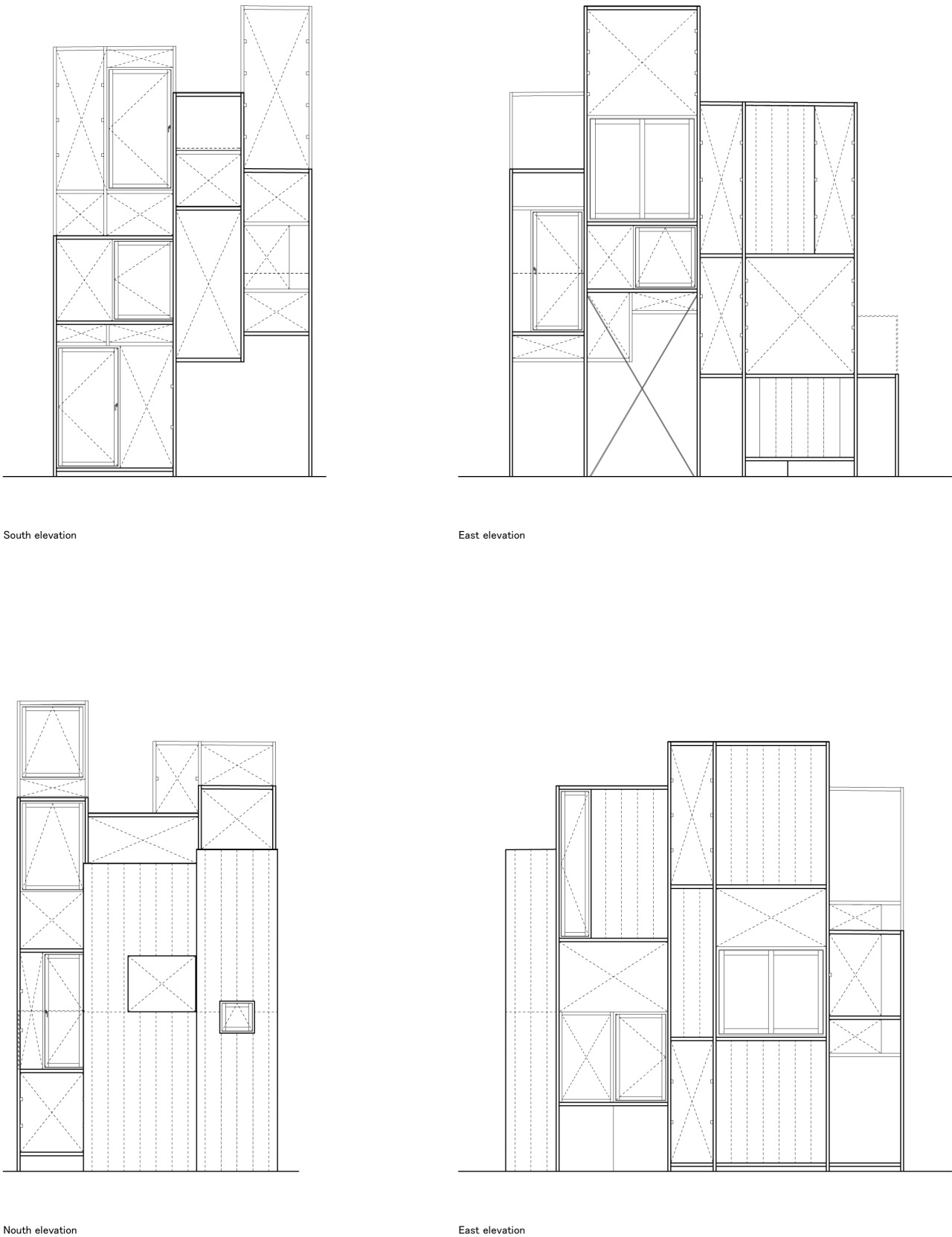E 18 |
Sou Fujimoto – House NA |
type |
|
place |
|
date |
|
architect |
Trees, and life in the trees provided the inspiration for this building made up of 21 individual floor plates at different heights and places. The architect, Fujimoto stated, “The intriguing point of a tree is that these places are not hermetically isolated (…) the white steel-frame structure itself shares no resemblance to a tree. Yet the life lived and the moments experienced in this space is a contemporary adaptation of the richness once experienced by the ancient predecessors from the time when they inhabited trees.”
This 84 m² house for a young couple is both one large room and a collection of many small rooms, accessed by fixed and mobile ladders with the division of space achieved by curtains. Thanks to their generous treatment the 2-8 m² independent floor units provide space for a wide range of activities, the furniture sized plates can be places to sit or worktops while also facilitating movement around the house.
The house seems improbably slender, while in fact it has a suitably rigid structure of 55×55 mm solid steel pillars and 32×65 mm beams welded together to Jun Sato’s calculations.
