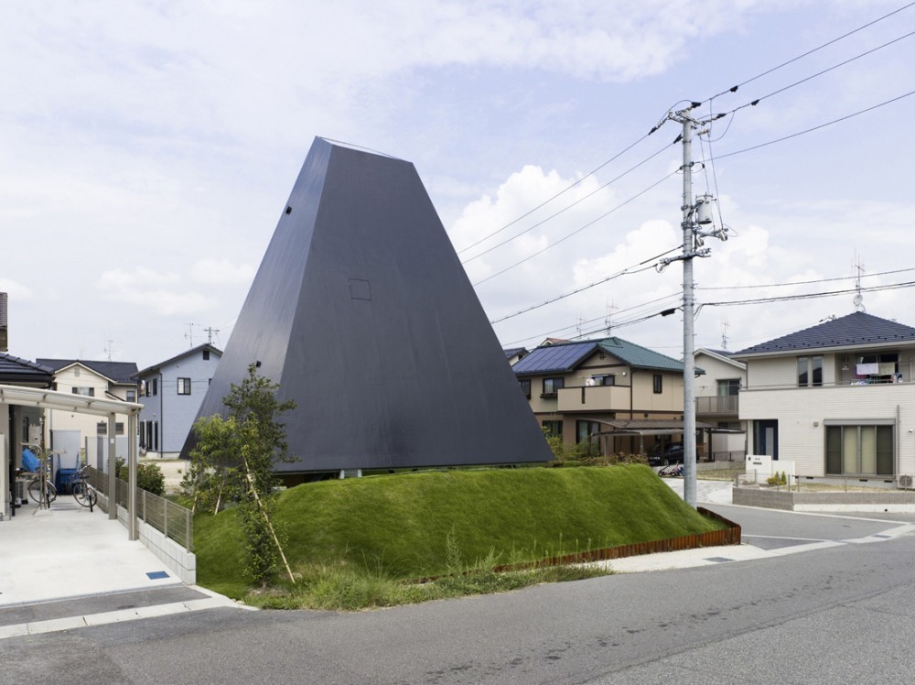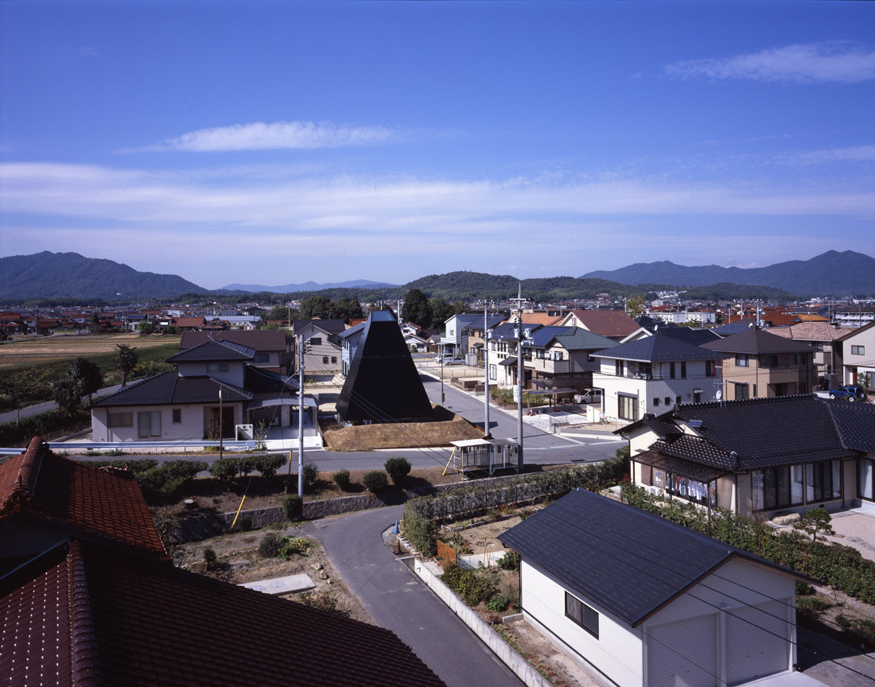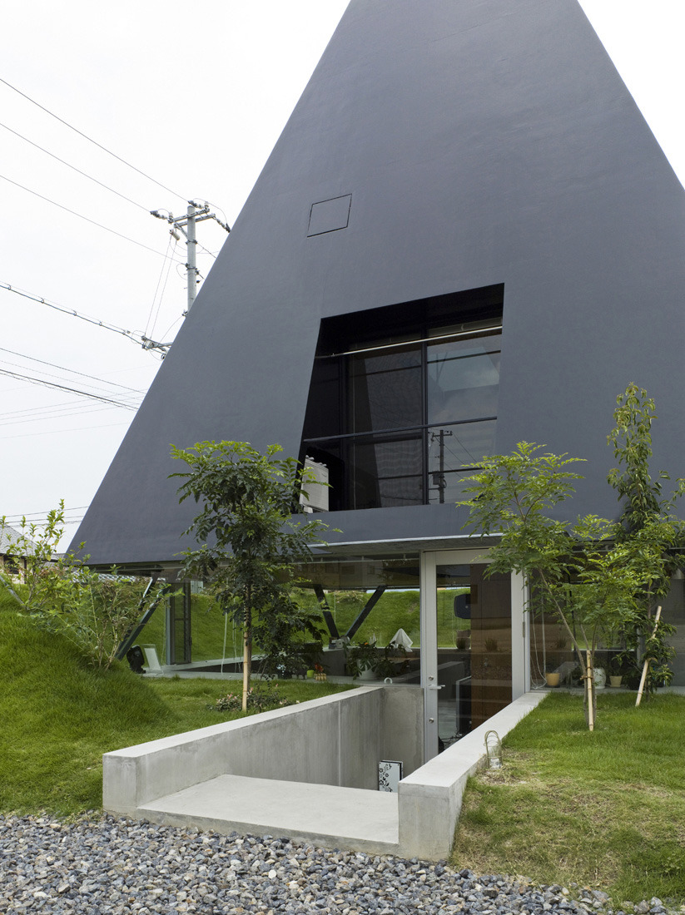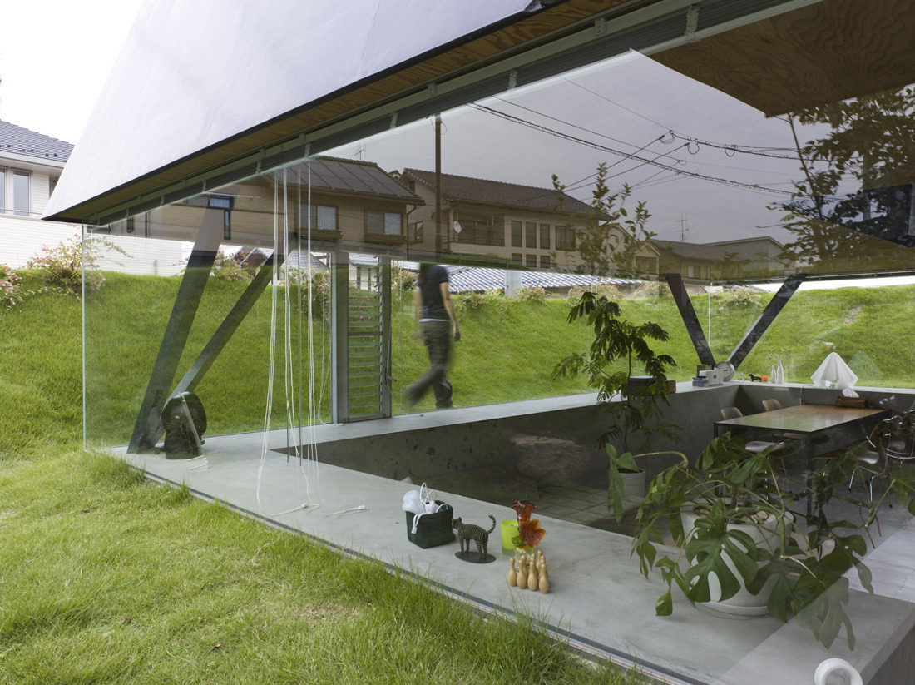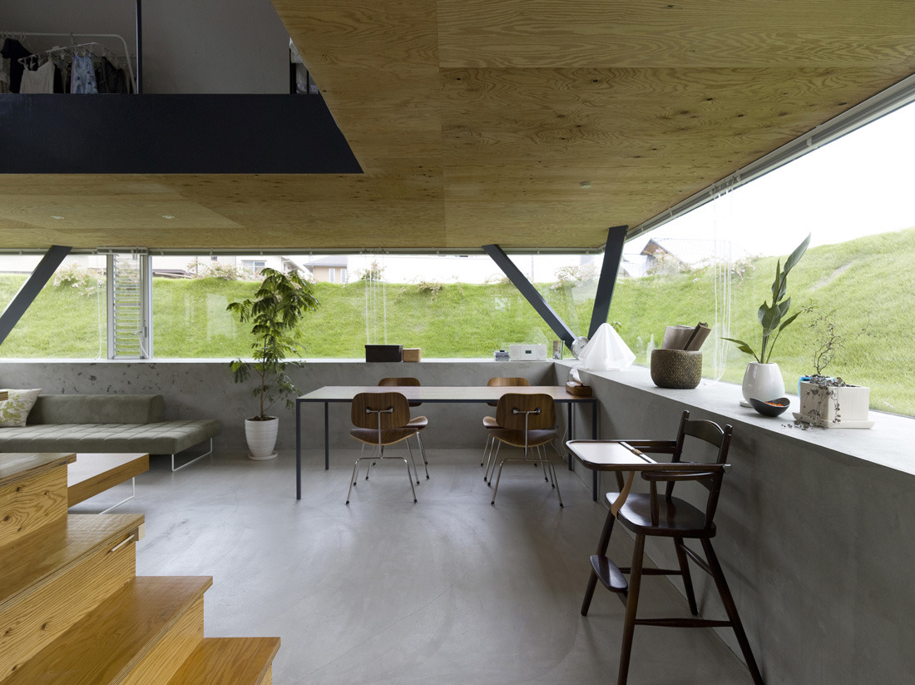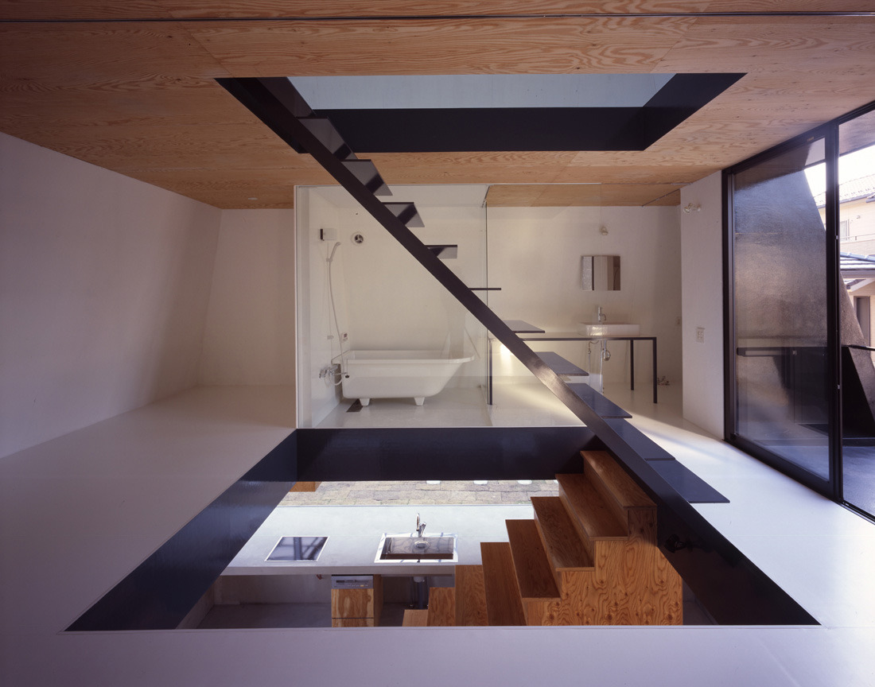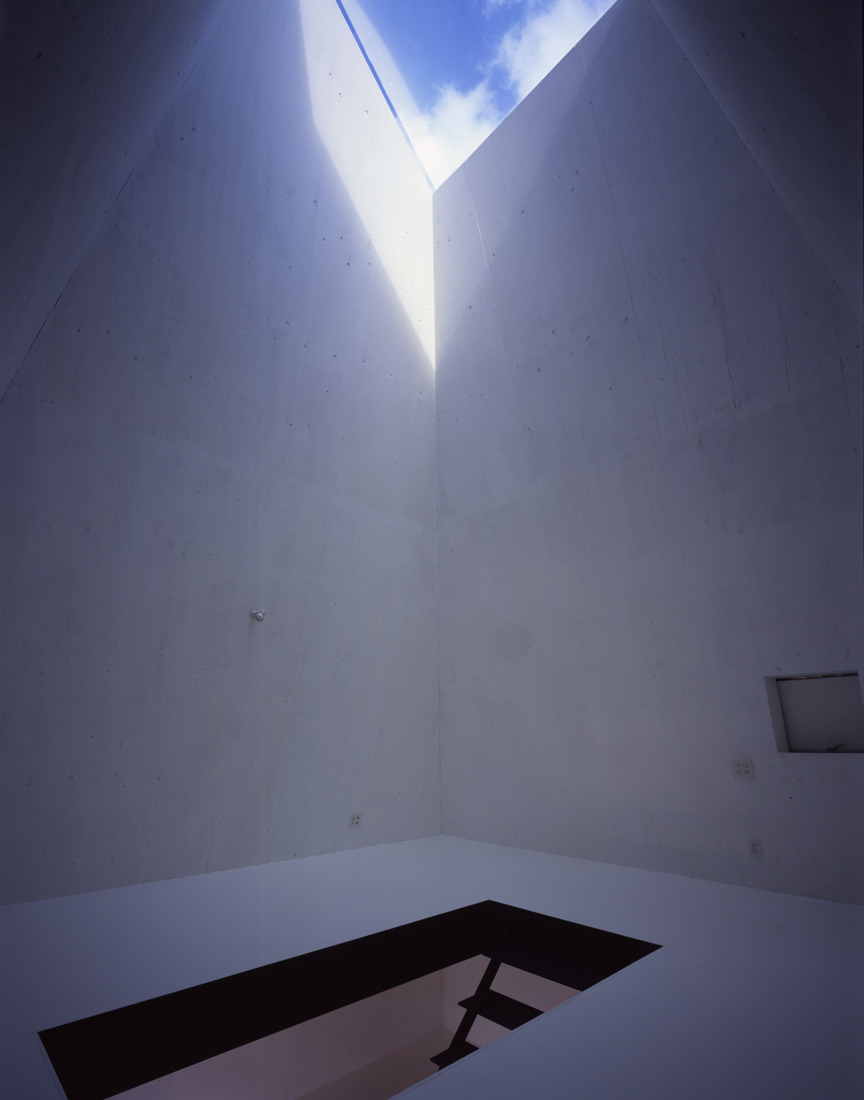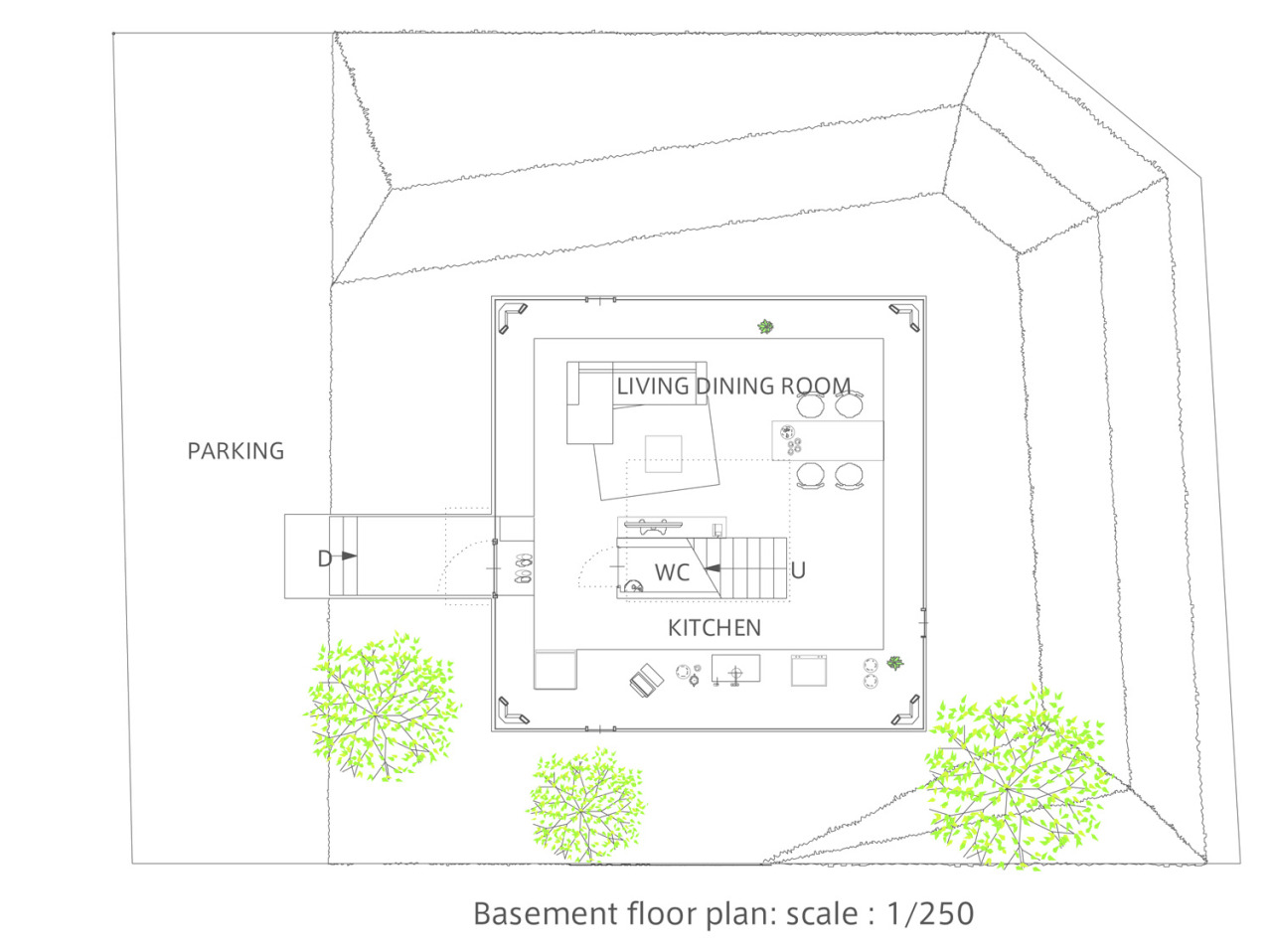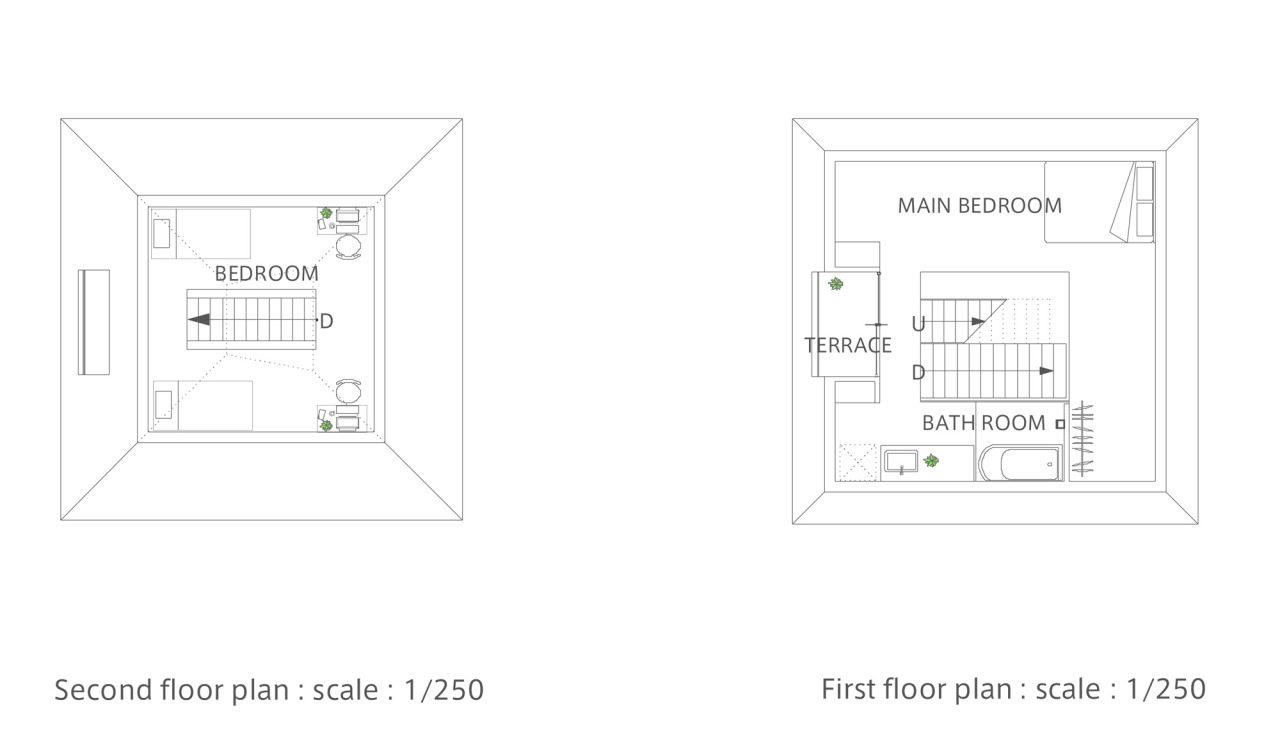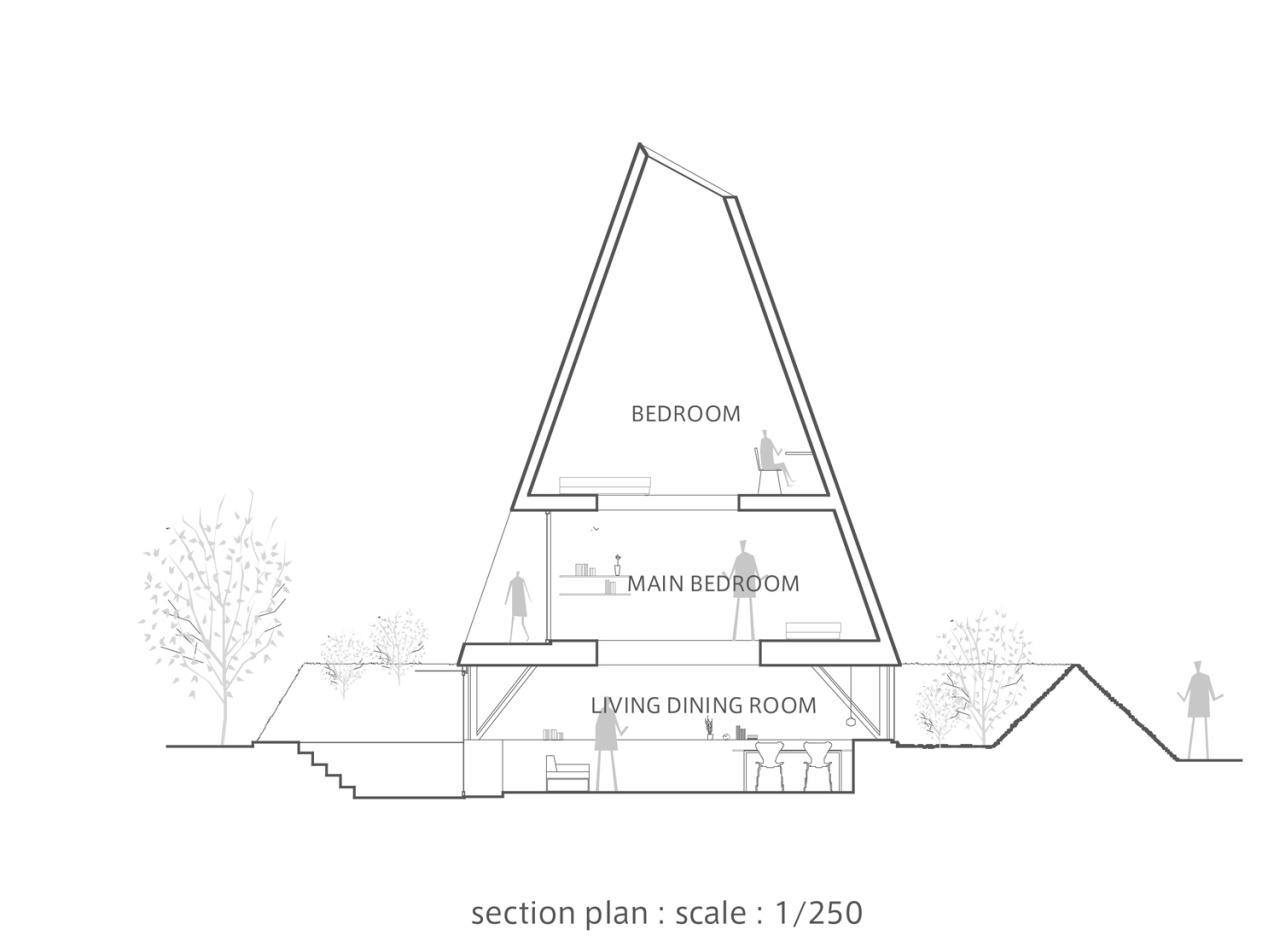E 15 |
Suppose Design Office – House in Saijo |
type |
|
place |
|
date |
|
architect |
A family with three children wanted to live in a house where private areas would always be concealed from the public spaces. The response of the architects was not to draw distinct boundary lines but to imagine a continuous transition between not only living and sleeping areas, but also between the exterior and the interior.
They began by sinking the fully glazed ground floor one metre into the topsoil (to the load-bearing level of the soil) and making a mound around the building from the excavated soil. This created both a garden and a sightscreen, so only the entrance is visible from above.
The black blunted pyramid evokes the form of one of the most ancient forms of a house in Japan, the Tateana Jukyo pit dwelling. The first floor within this geometric body is filled by the parents’ bedroom, wardrobe, and bathroom, while the high-ceilinged second floor is the children’s room which is lit from a skylight above. The three levels are linked by a central stairwell, which gets daylight from above. Although the building is enclosed from the outside, and only gradually goes beyond visual and physical boundaries, the interior is a single open cavity.
