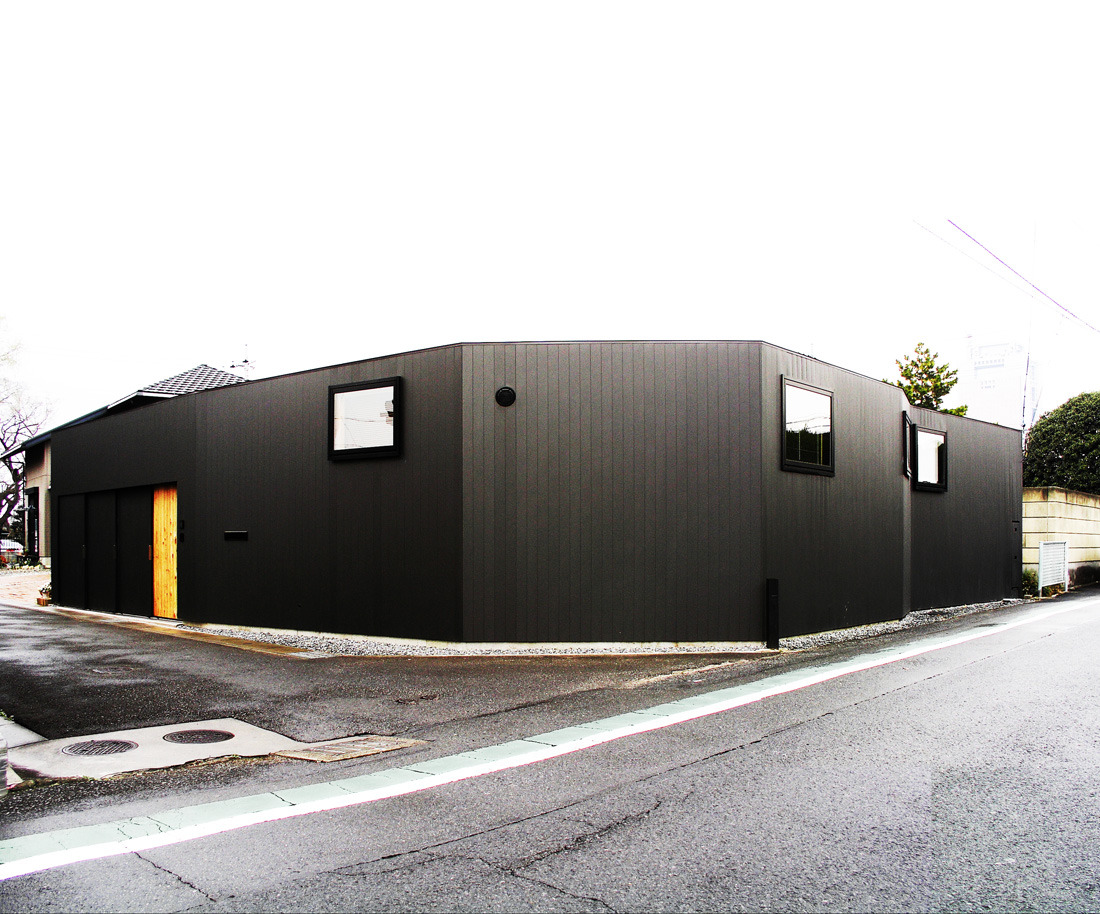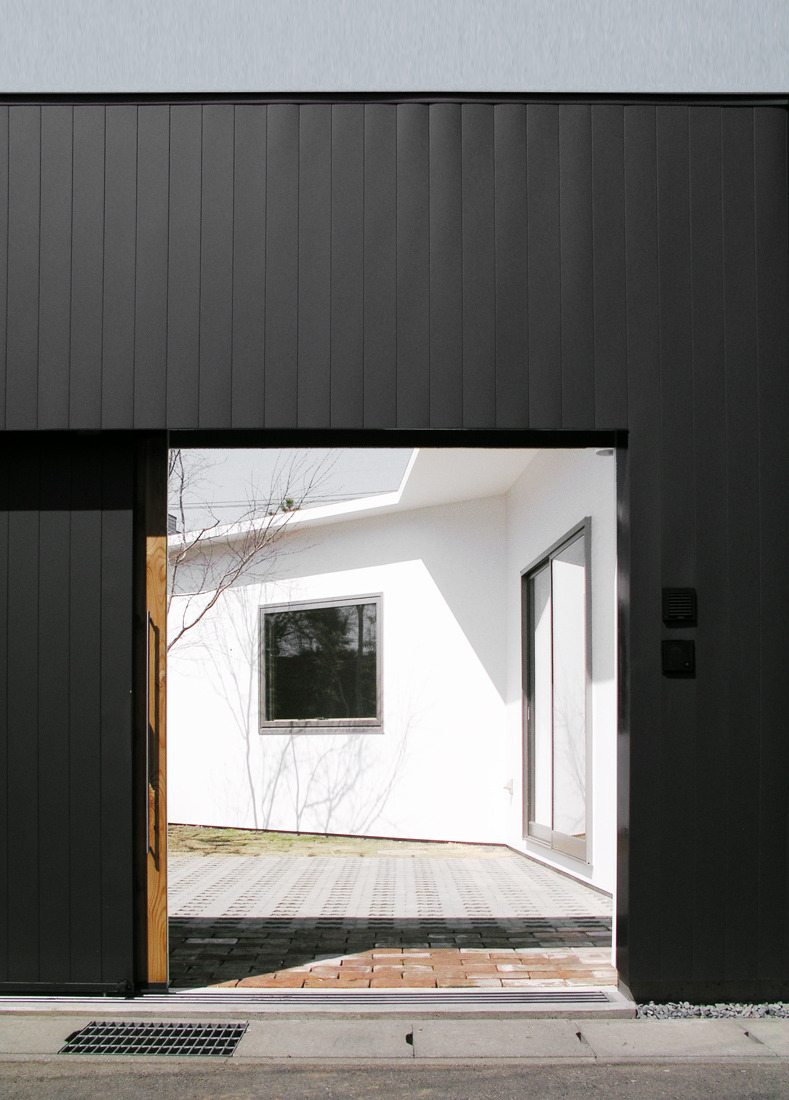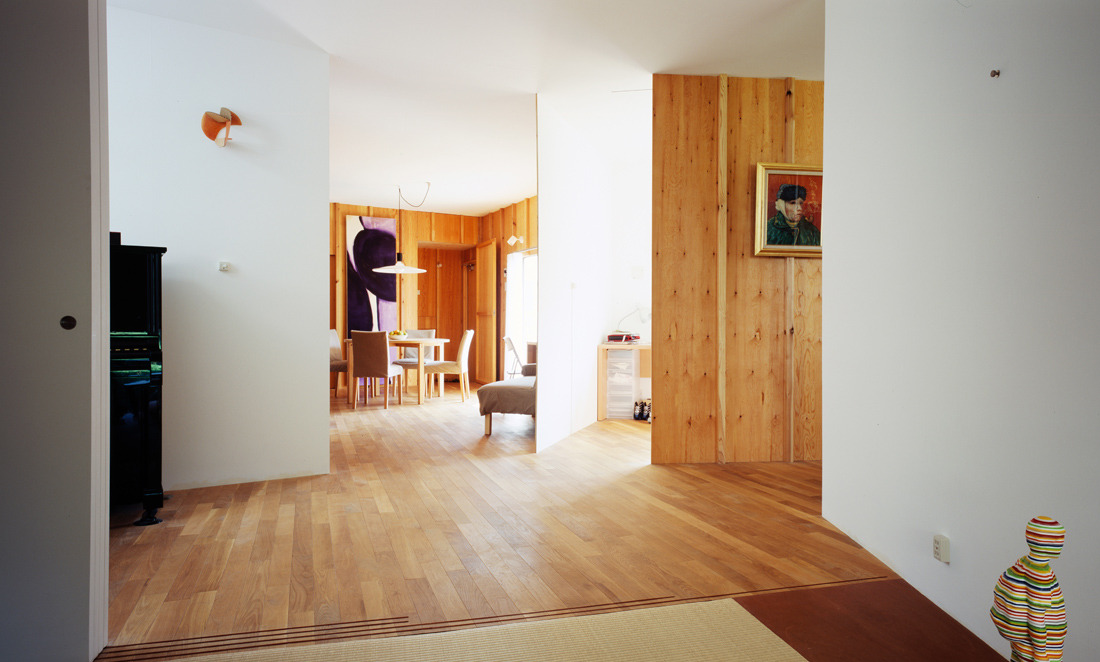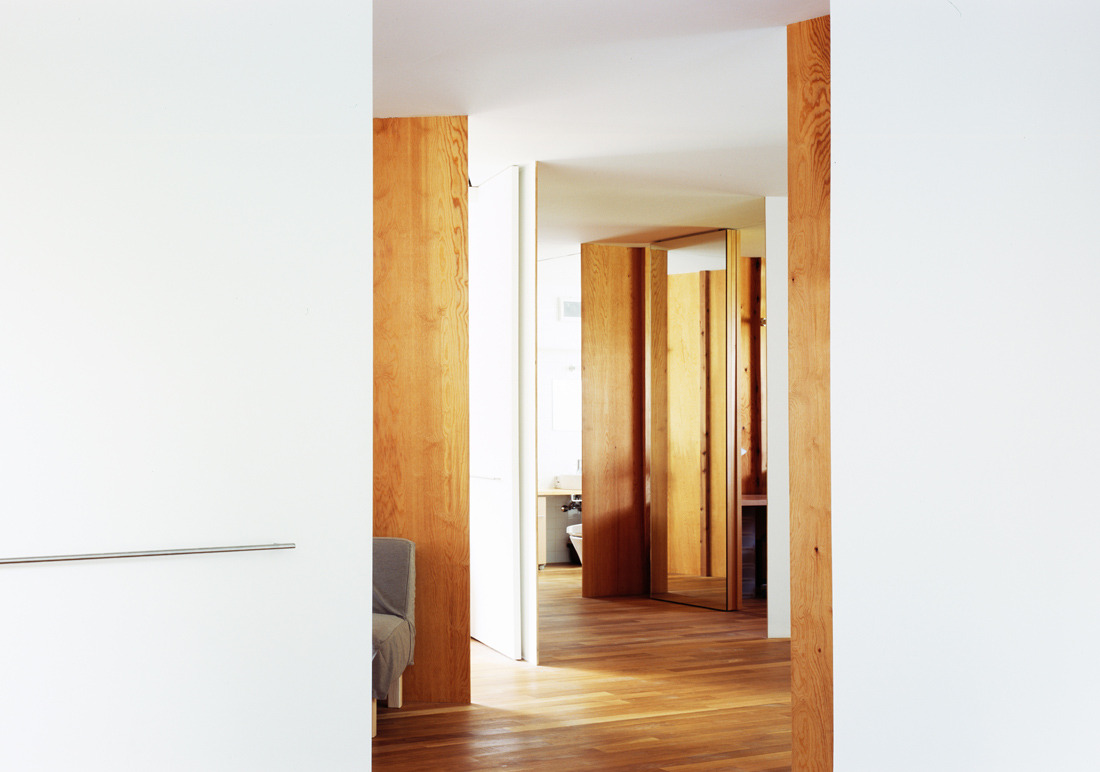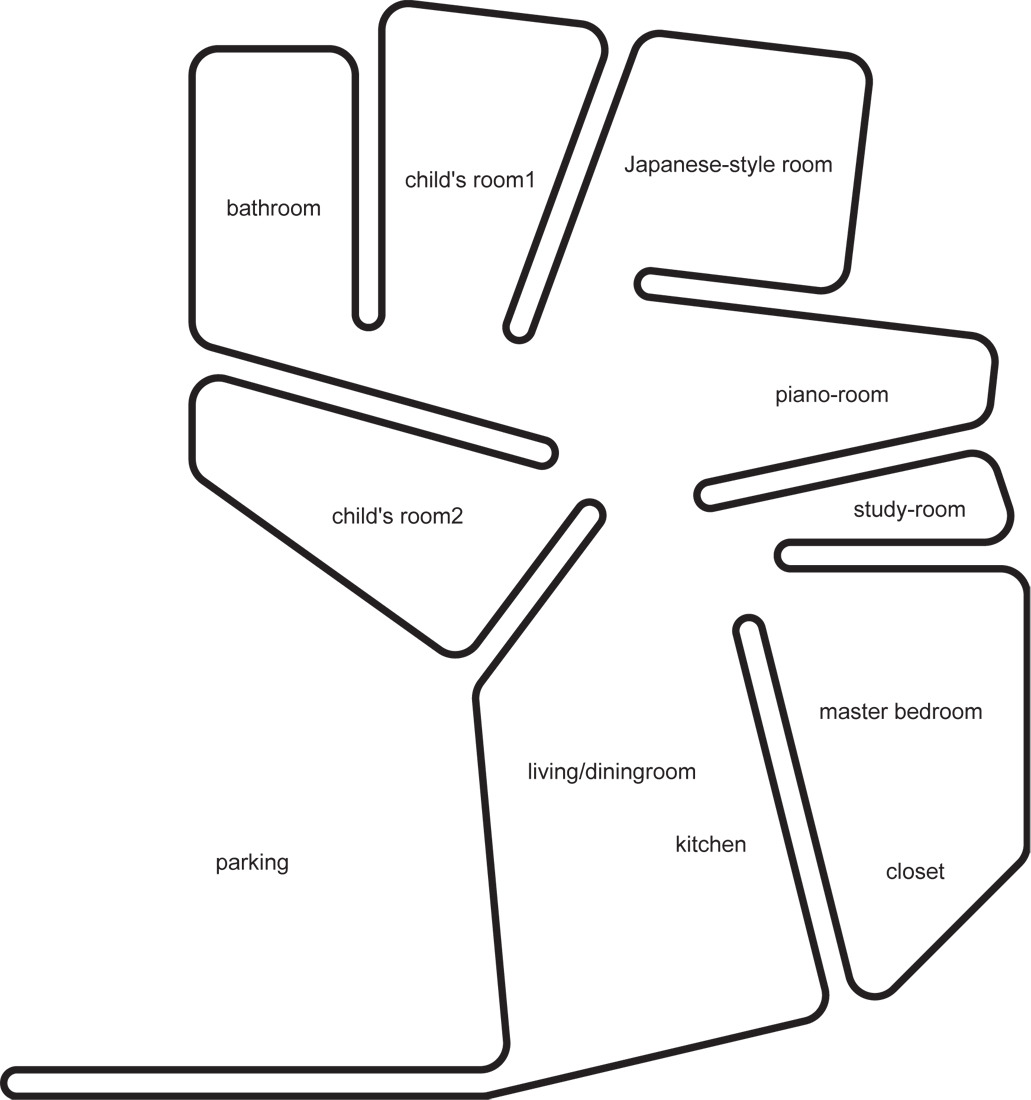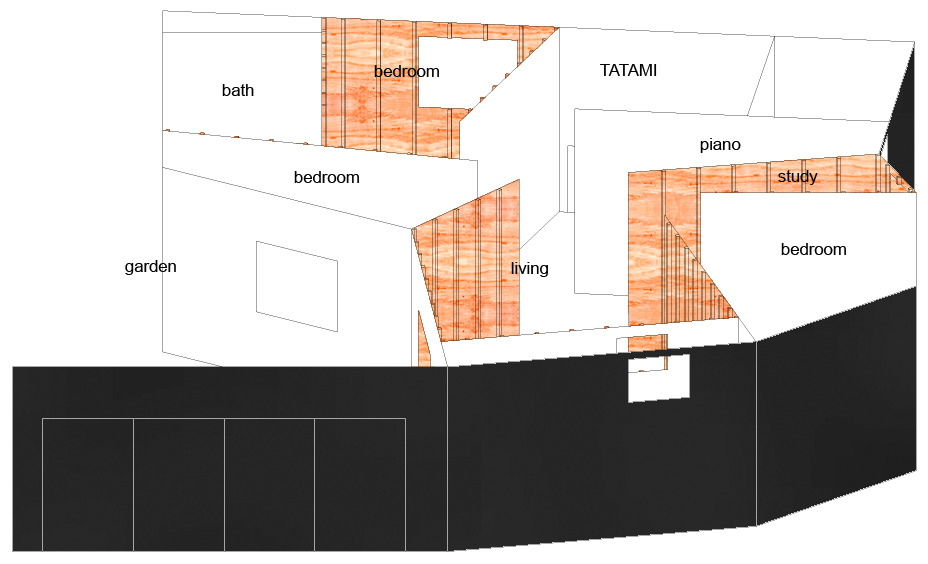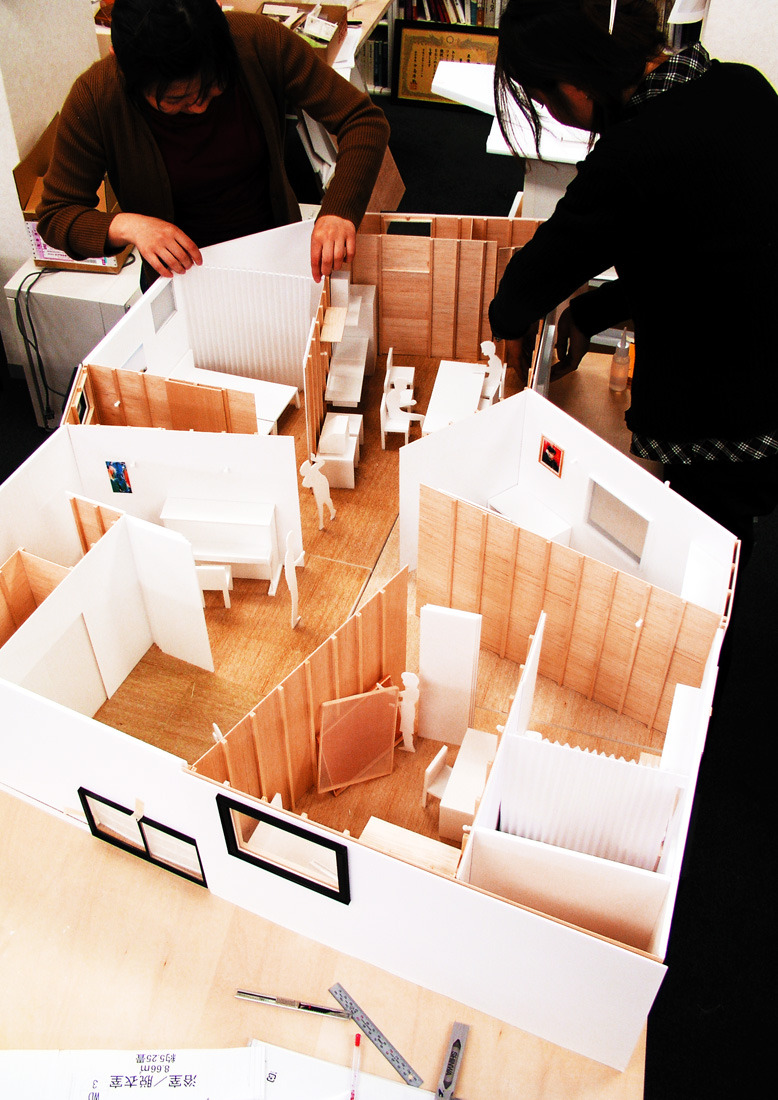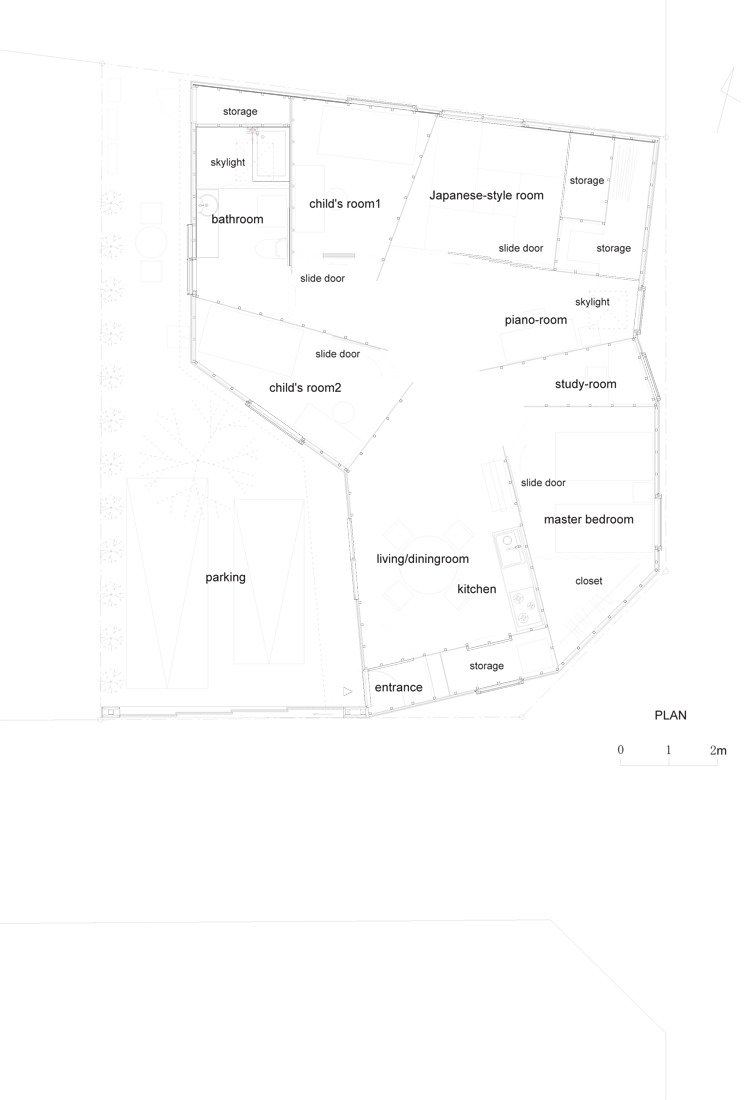E 17 |
Sou Fujimoto – House T |
type |
|
place |
|
date |
|
architect |
Fujimoto’s black house could be understood as a grouping of interlocking rooms, but it would be more apt to think of it as a single large space, which is divided by thin partition walls radiating inwards towards the centre. The walls, whose solid wood is painted white on one side and left visible on the other, at times converge and at other times diverge. The openness of the spaces and the relationships between them are determined by the orientation of the walls to the centre. When the angle of a wall does not provide enough privacy, as with the bedroom or Tatami room, independent sliding doors are employed.
The 90 m² of living space is shared between a family of four and their valuable art collection. Wandering around the house offers a multitude of different sights and perspectives, as all kinds of paintings or sculptures come into view, just as in a traditional Japanese garden, where the paths made of stepping stones lead round and round to show one the same things from different points of view.
