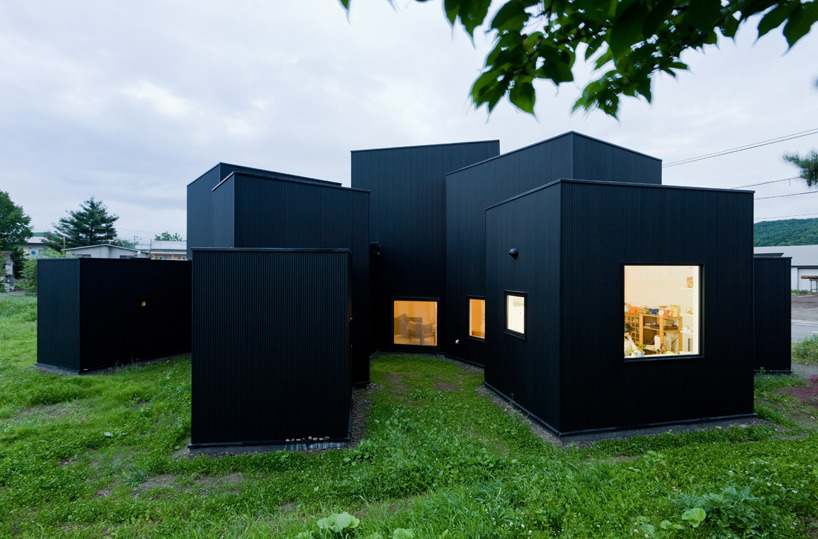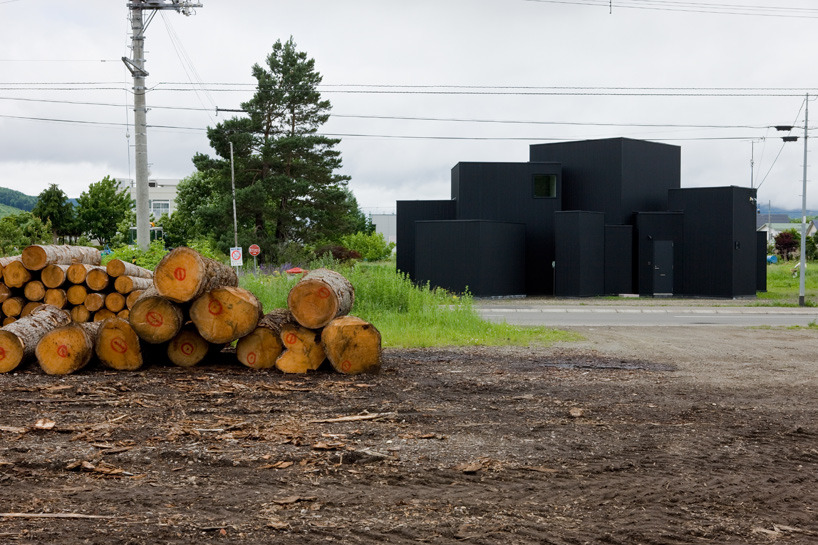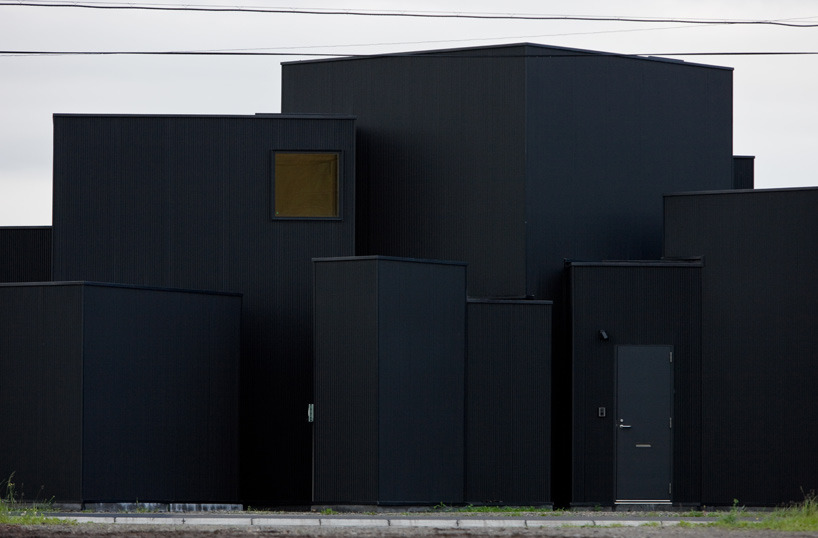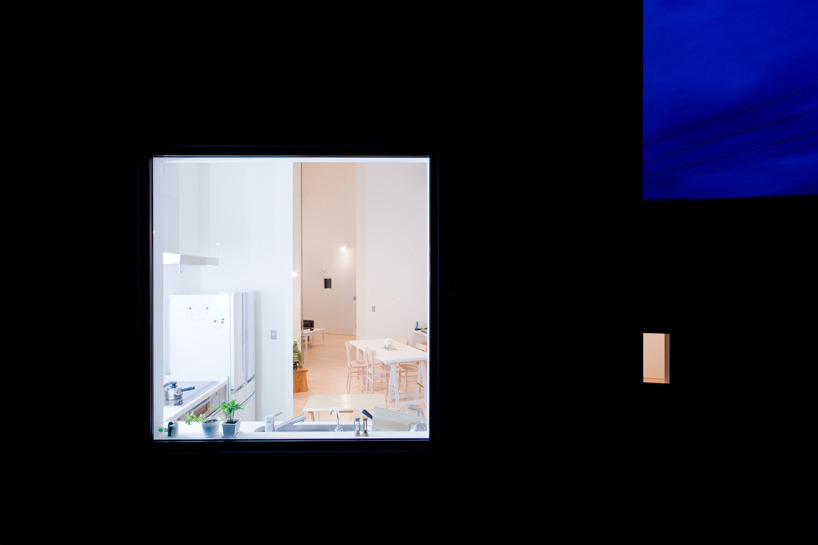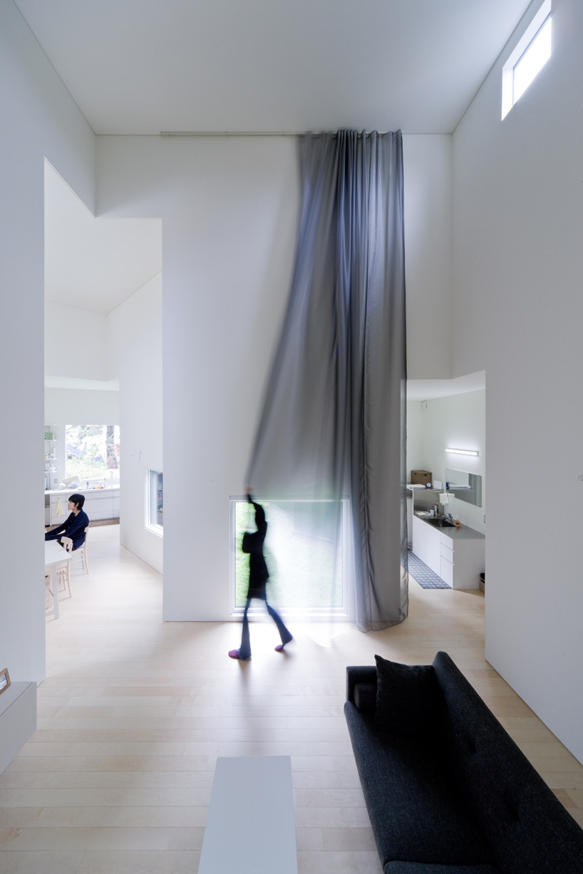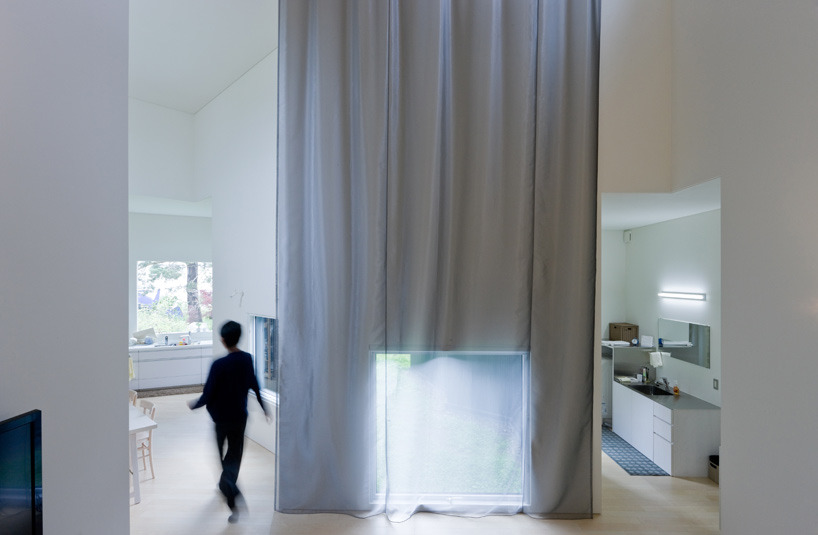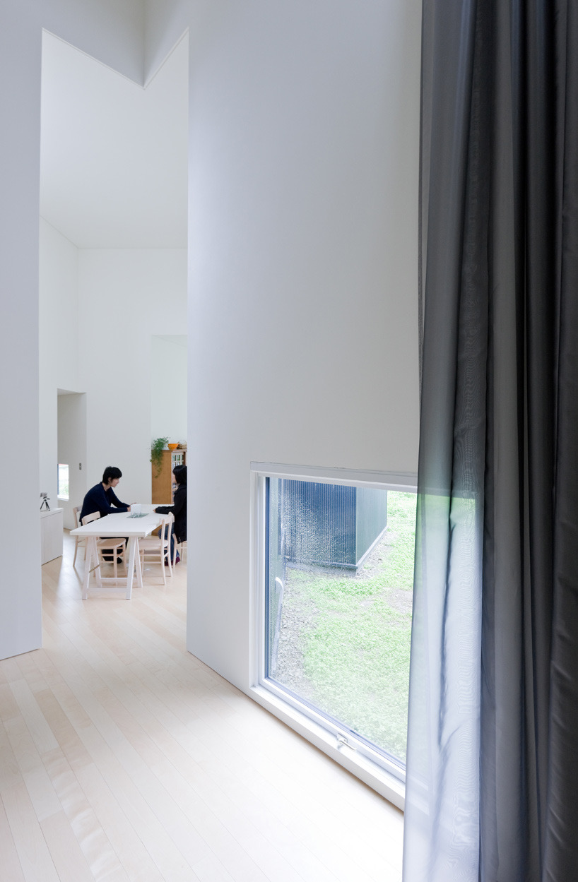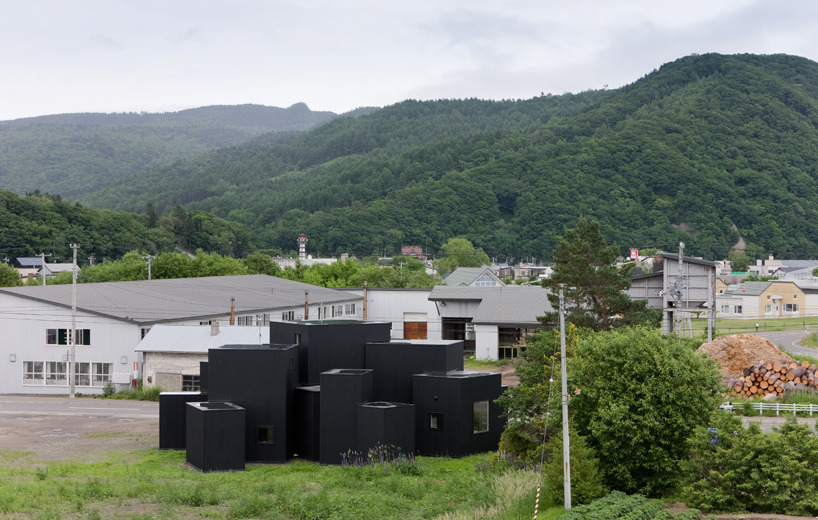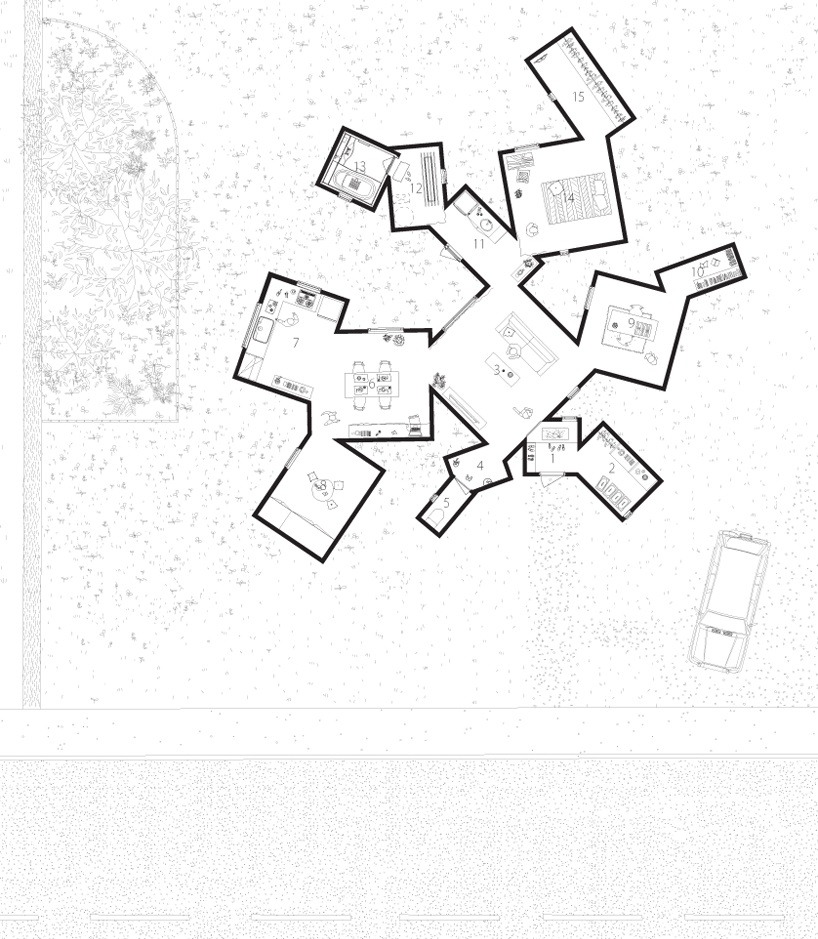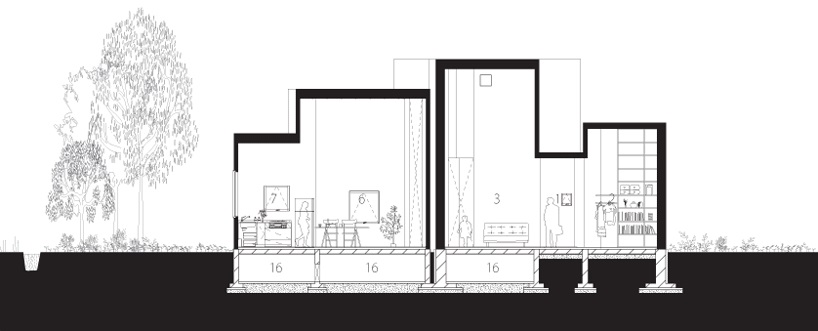E 02 |
Jun Igarashi – House O |
type |
|
place |
|
date |
|
architect |
Although the neighbourhood of this house, designed for a young couple, is notable for its low population density, they were nevertheless concerned to avoid the unwelcome glances of passersby. The architect’s original concept was for a compact, square-based cube, in which the rooms would be arranged based on the considerations of the road passing the end of the plot, the existing garden and making the best use of sunlight. This plan turned out to be imbalanced in terms of ventilation and sunlight, as well as having an excessive number of unnecessary passages. Instead, Igarashi divided the house into several small boxes, to provide each function with an independent, suitably sized space with sufficient exterior wall area.
Hokkaido’s cold climate precluded the use of scattered separate structures, so the boxes had to be joined. The other rooms branch off the high-ceilinged central living room in every direction. The boxes are all of different heights and have different lighting arrangements, and there are no corridors, only interconnected spaces. Nooks are formed between the house’s various protrusions. These act as buffer zones protecting the house from the wind in winter and from excessive sunlight in summer, and for most of the year can be used as transitional spaces. Last, but not least, they offer protection against prying eyes.
