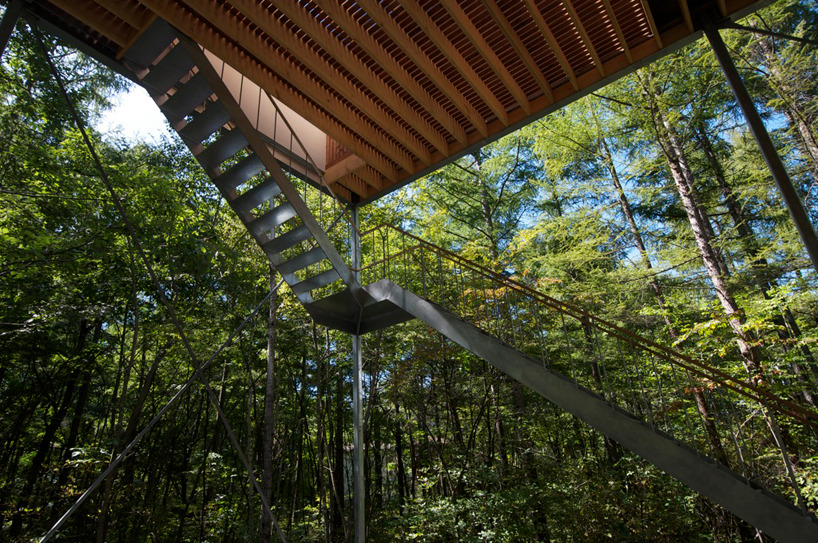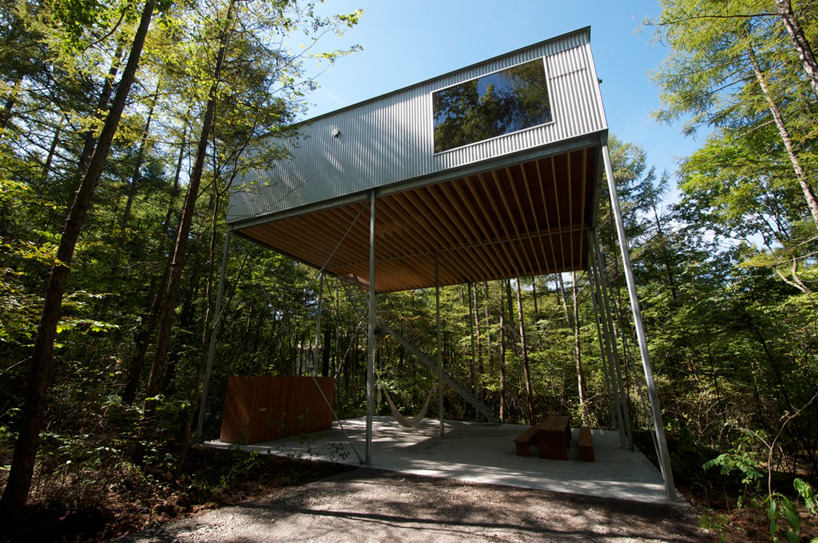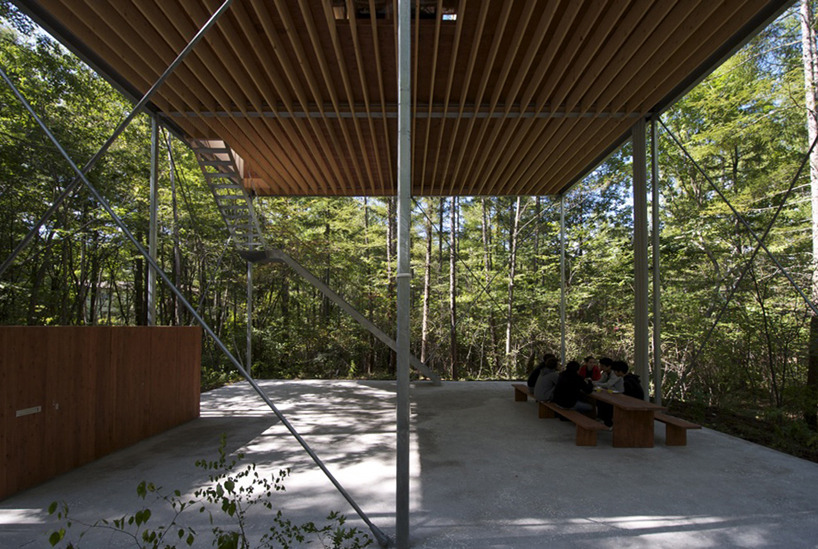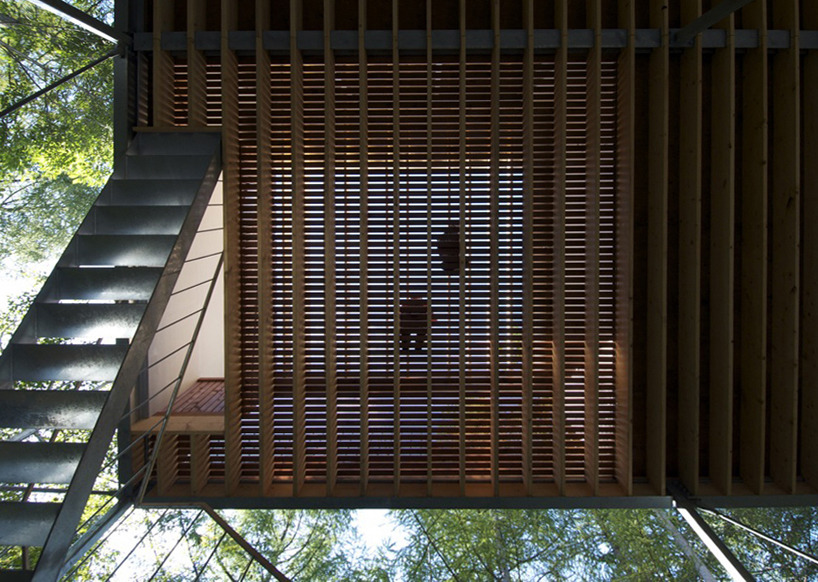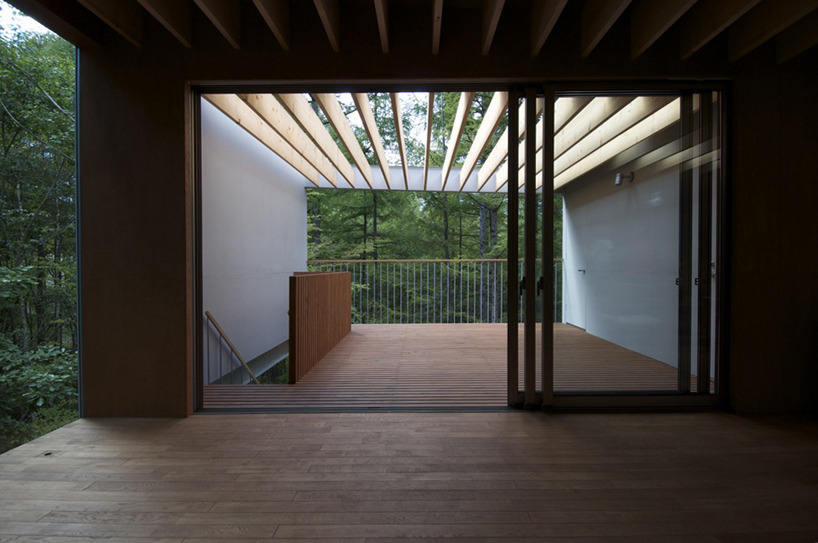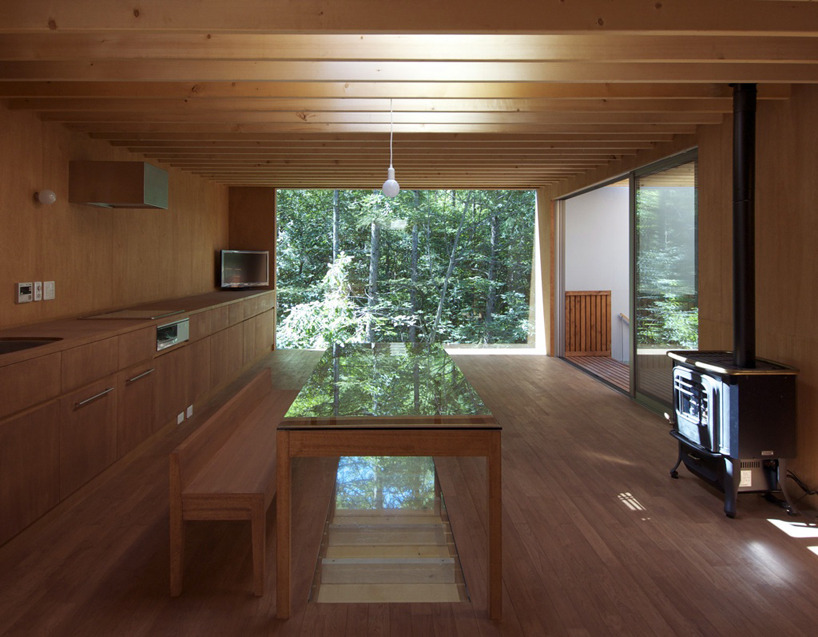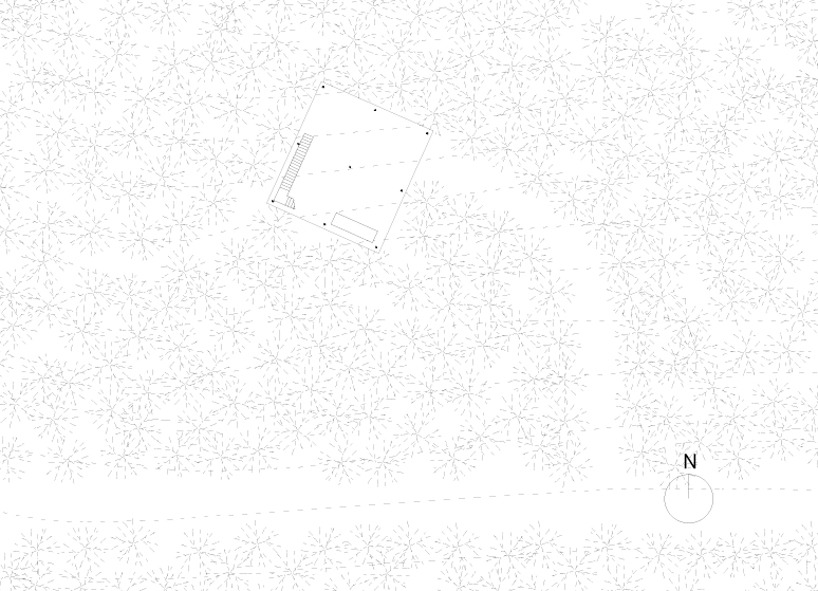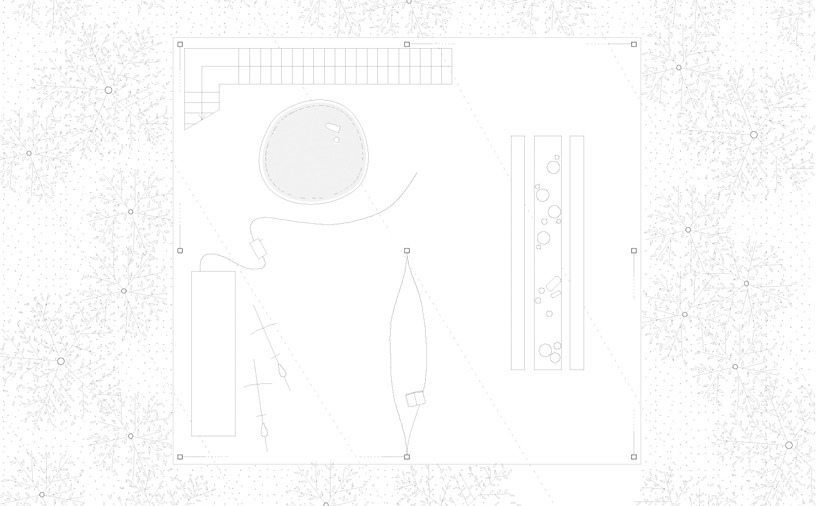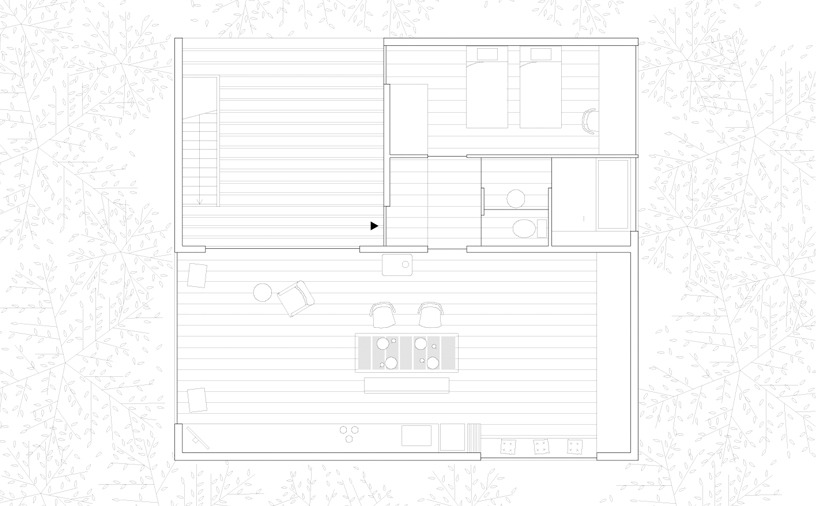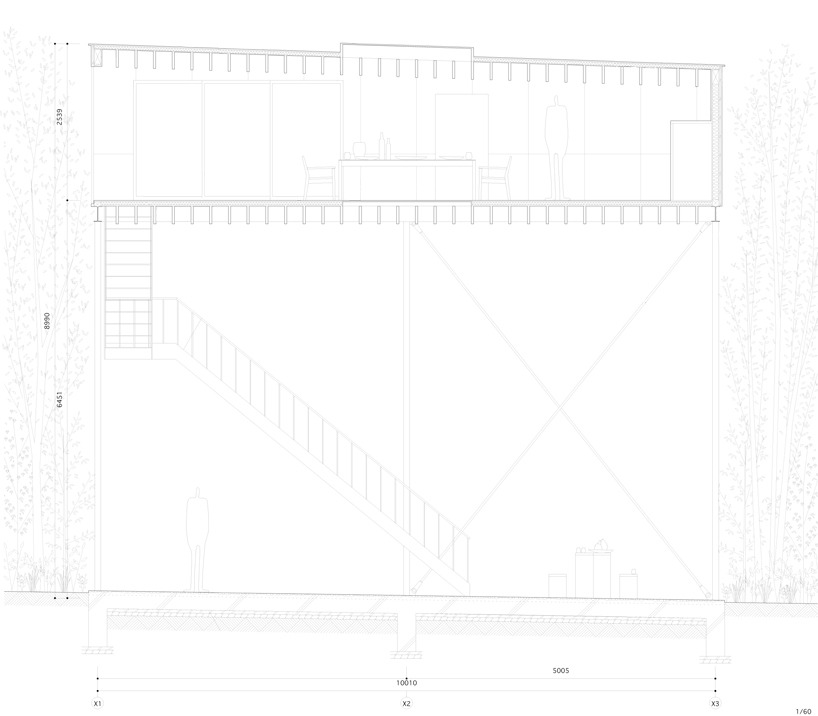E 36 |
Go Hasegawa – Pilotis in a Forest |
type |
|
place |
|
date |
|
architect |
A house in a forest, or a forest in a house? A Tokyo couple in their sixties commissioned the architect to build a house where they could perfectly the peace and calm of the surrounding forest.
At first glance, this house, raised on light-gauge steel columns, appears to be a box floating between the trees. The house should be considered to be a two-story (or story!) building, however. Below the box is a paved area of the same proportions which can, with its hammock, table, and benches, be regarded as a type of living space, bounded by an airy wall formed by the neighbouring tree trunks.
Six and a half metres above this open and yet closed ground floor is the first-floor housing all the amenities, accessed by a long staircase via a transitional deck area. The connection between the two stories is established by the louvered floor of the deck and an opening cut beneath the dining table. The boundary between outside and inside is blurred, and the sights and sounds of home mix with the whisperings of the forest.
