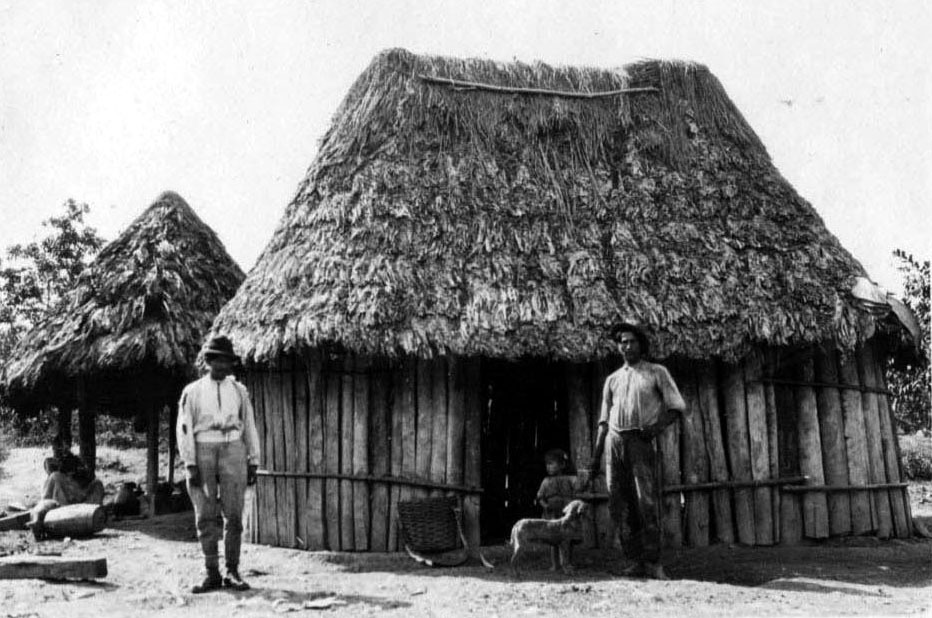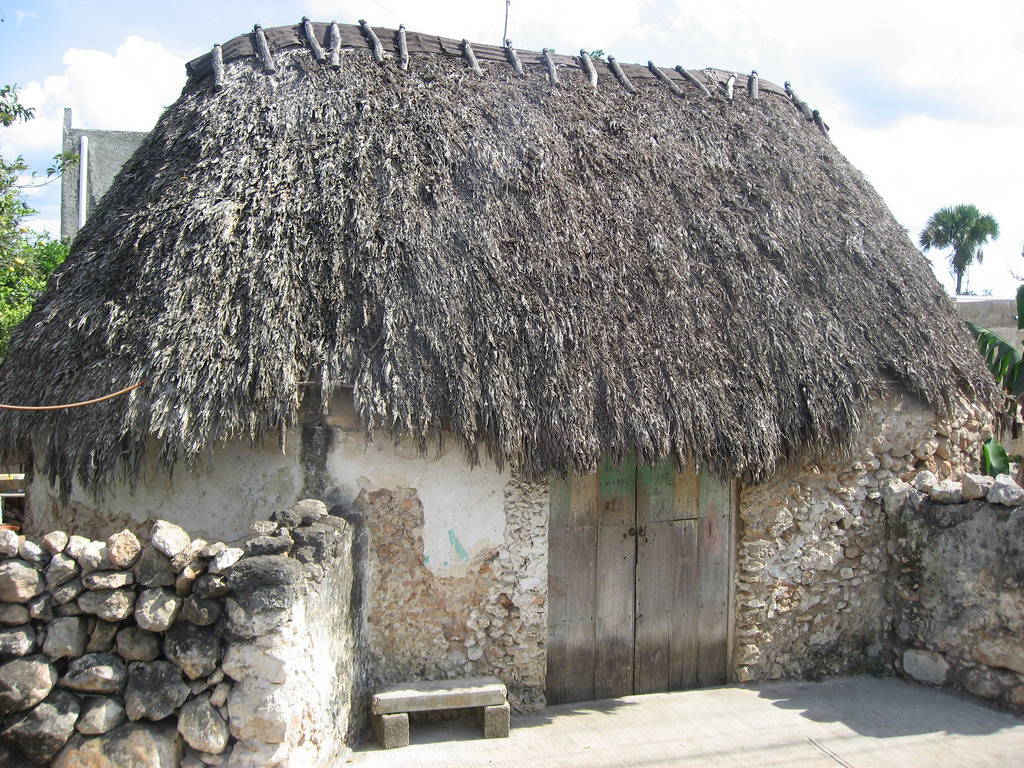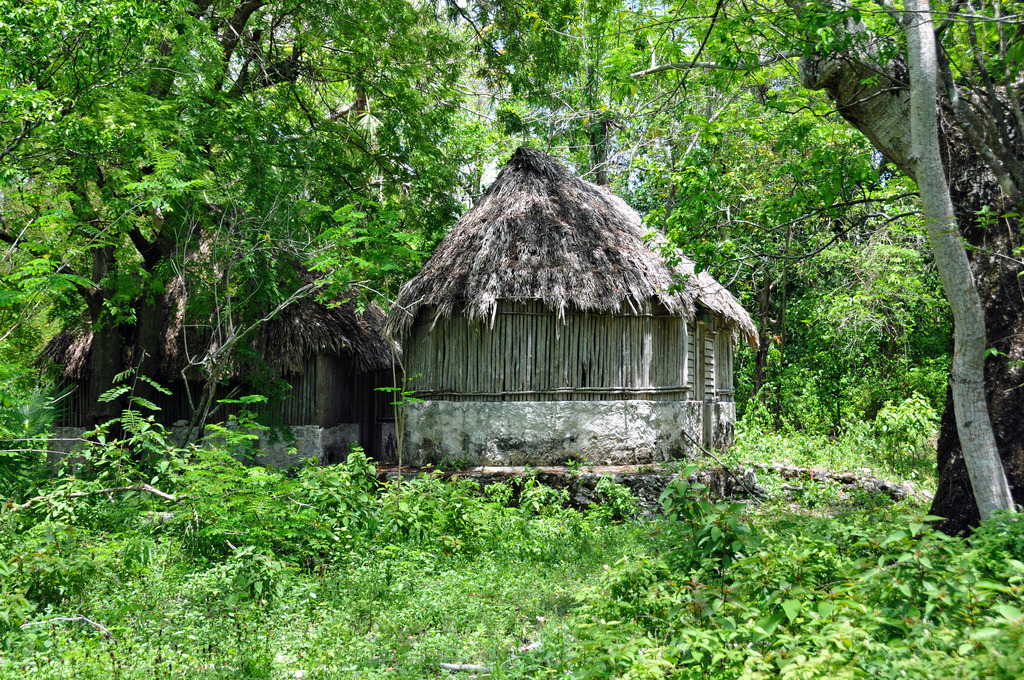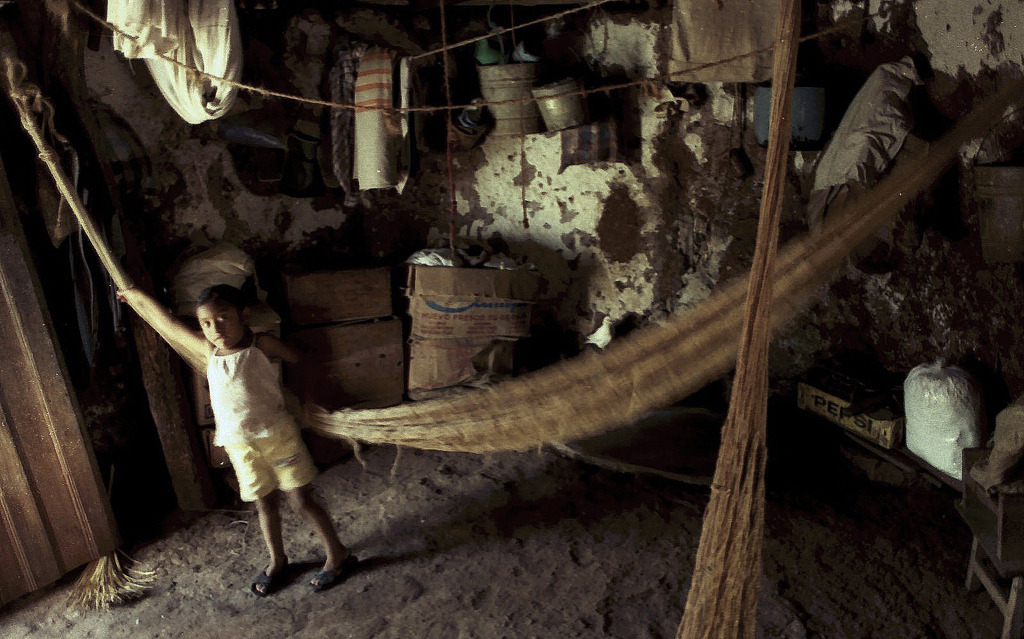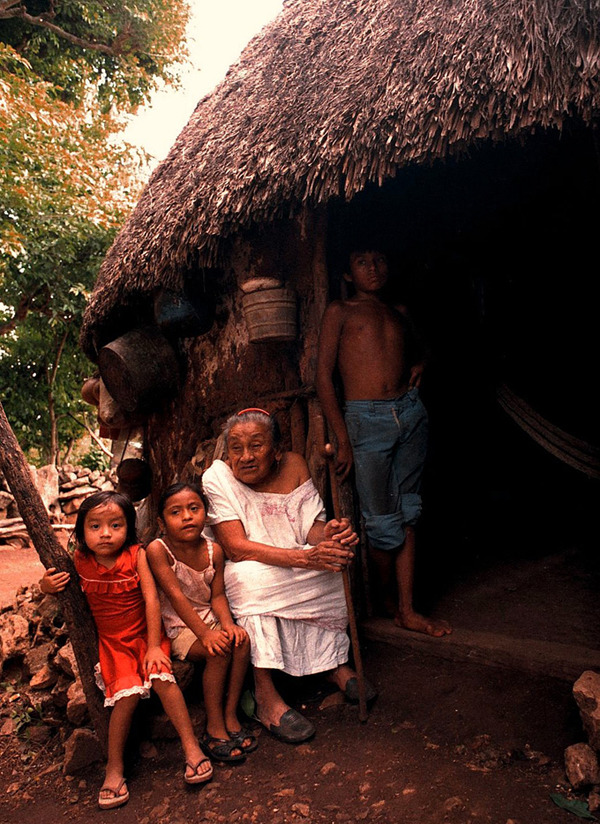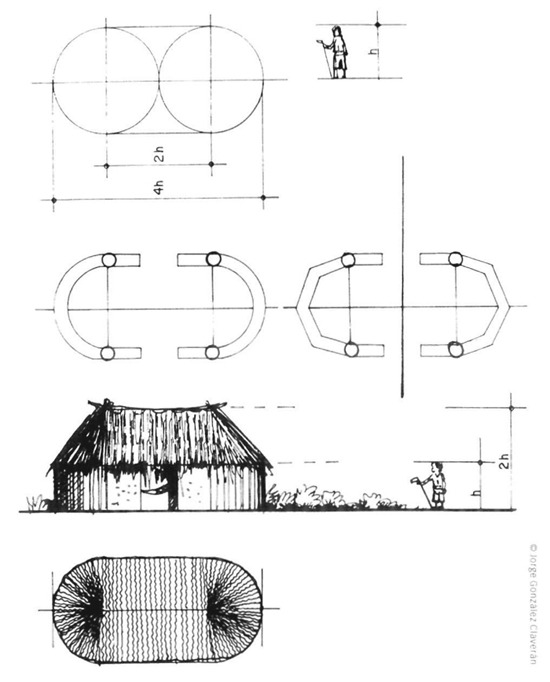V 04 |
Mayan house |
type |
|
place |
|
population |
The history of the Mayan house stretches back several centuries, although the only information available on their construction comes from recent ethnographical research. Traditionally these houses were built by wedding parties: the bride’s family would organize a three day wedding feast, during which the couple, family and guests would not only eat, drink and dance but also built a house. They erected the pre-prepared pillars and beams and built wall frames and a roof.
The finished houses were very simple and were took a man’s height as their basic unit. The oval floor plan was four units long and 2 units wide while the walls were 1 unit high, as was the roof. The houses stood on bases plastered in clay. The load-bearing structure was made up of four strong pillars spanned by four beams, which supported a wooden roof and walls, also of wood. Generally the house was not quite ready by the end of the wedding, so the task of finishing the adobe walls was left to the newly-wed wife, while thatching the roof with palm leaves was left to a specialist.
Later family events would also leave their mark on the house. When the first son was born the original house was considered to be dangerous due to its fireplace, so another similar house was built nearby, where the men lived. When the oldest daughter began to be courted two benches were made on either side of the front door. The youngsters would sit on one bench and the mother, or a strict grandmother would sit on the other to keep an eye on them. The end of life also meant the end of a house – when both husband and wife had died the house was burnt down. It was forbidden by Mayan tradition to live in a house of the dead.
