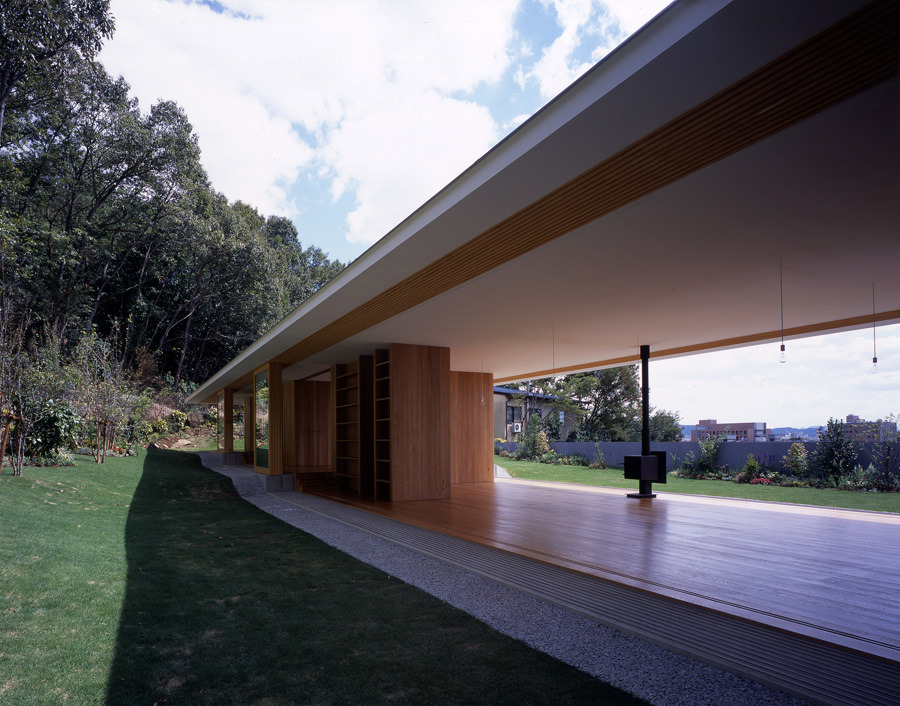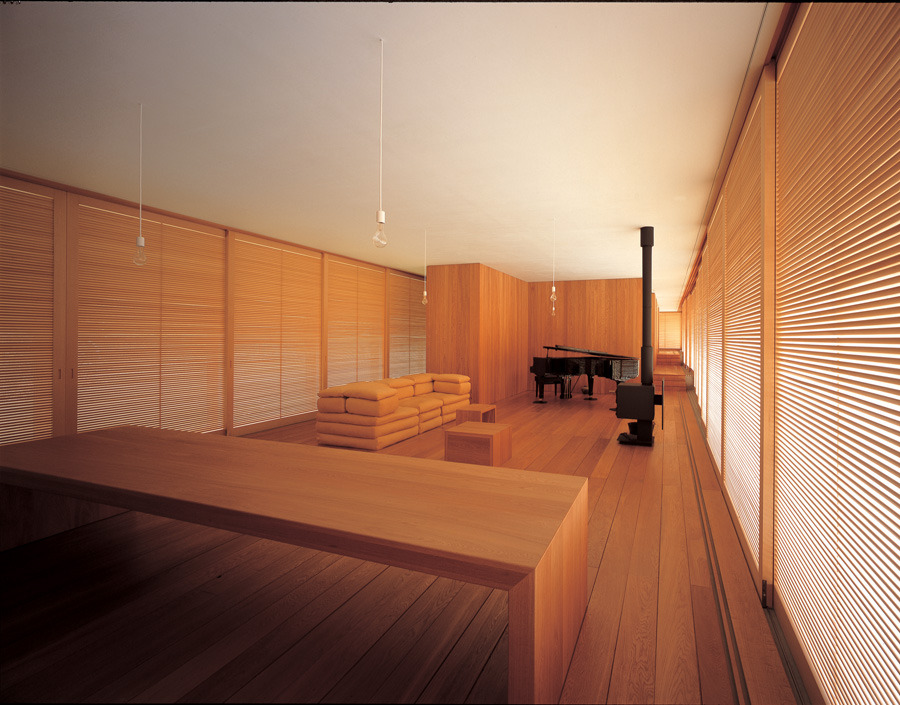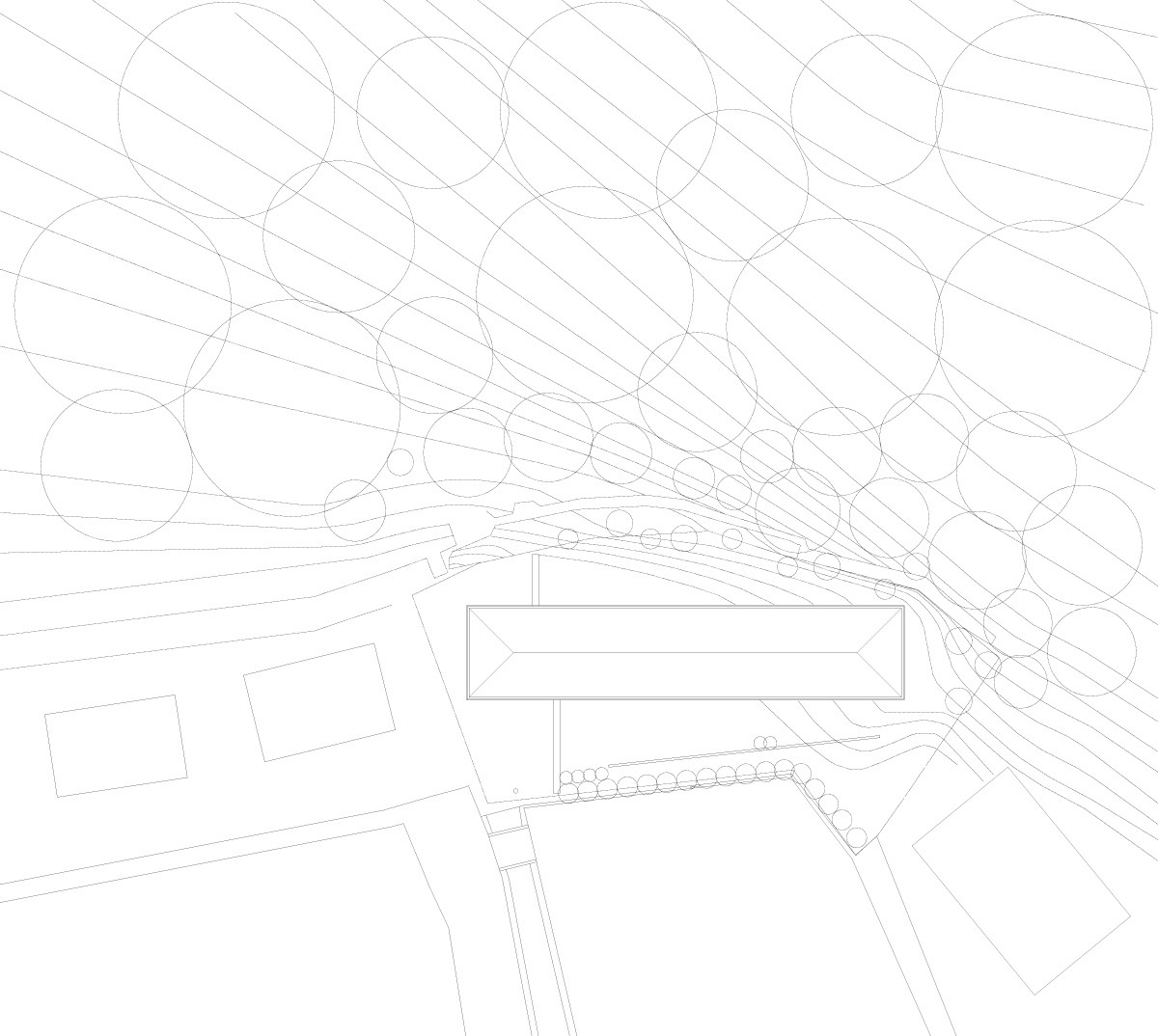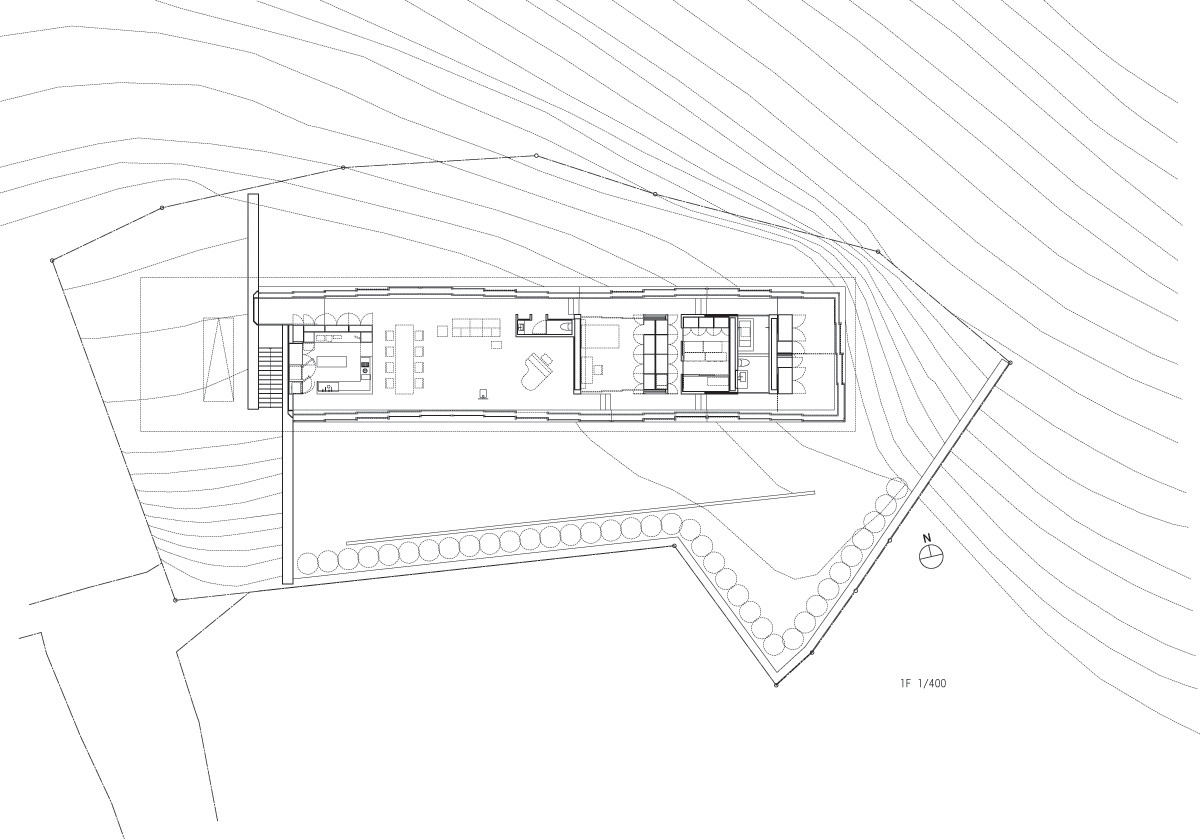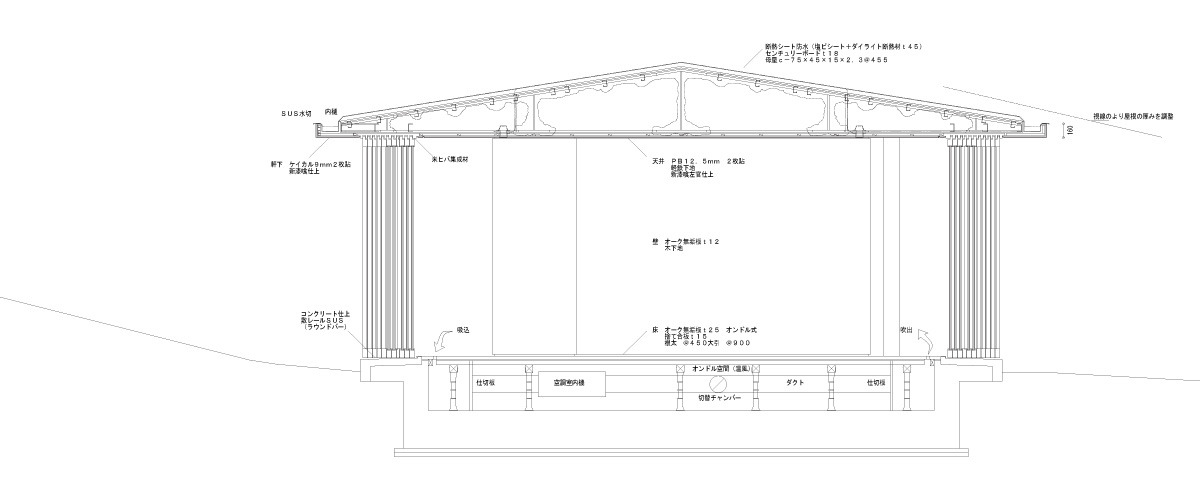E 10 |
Tezuka Architects – Floating Roof House |
type |
|
place |
|
date |
|
architect |
The building is on the border between a dense forest and a residential area. From below, facing away from the city all that is visible is the edge of the roof, 40 meters long and 16 cm thick, which appears to be floating above the Earth.
The floor plan is an elongated rectangle with boundaries made of sliding glass doors with Venetian blinds, which when drawn allow an unimpeded view up the hill through the interior. When the house is completely open the amenities in the centre of the house are surrounded by open floor spaces, sheltered by the overhang of the roof. The children’s rooms at one end of the house become a part of the surrounding environment, and the parent’s bedroom can be similarly exposed by opening another set of sliding doors.
