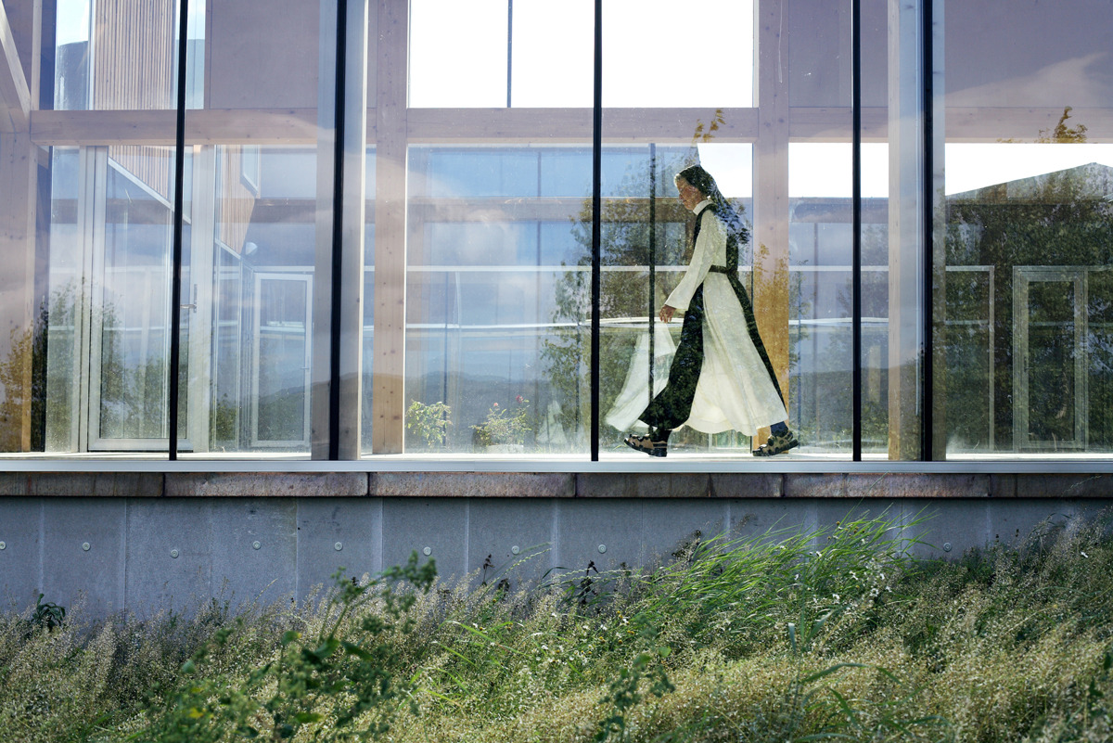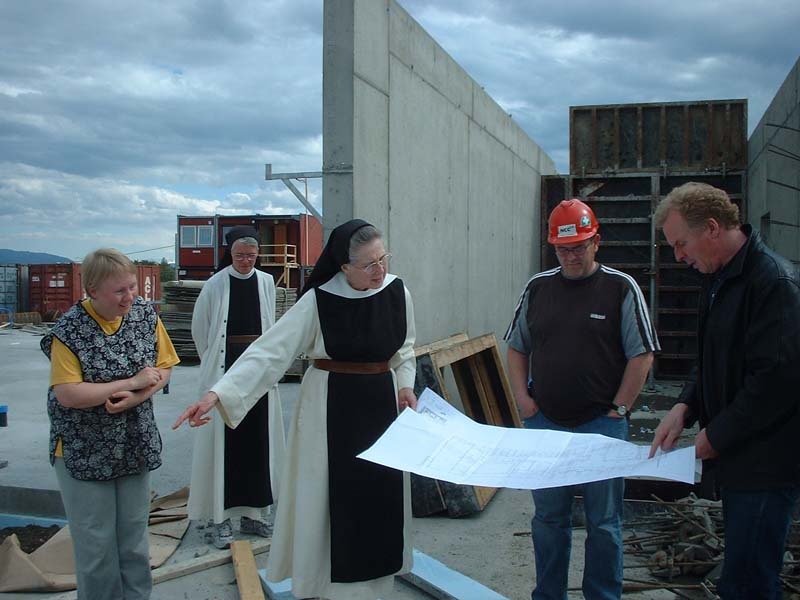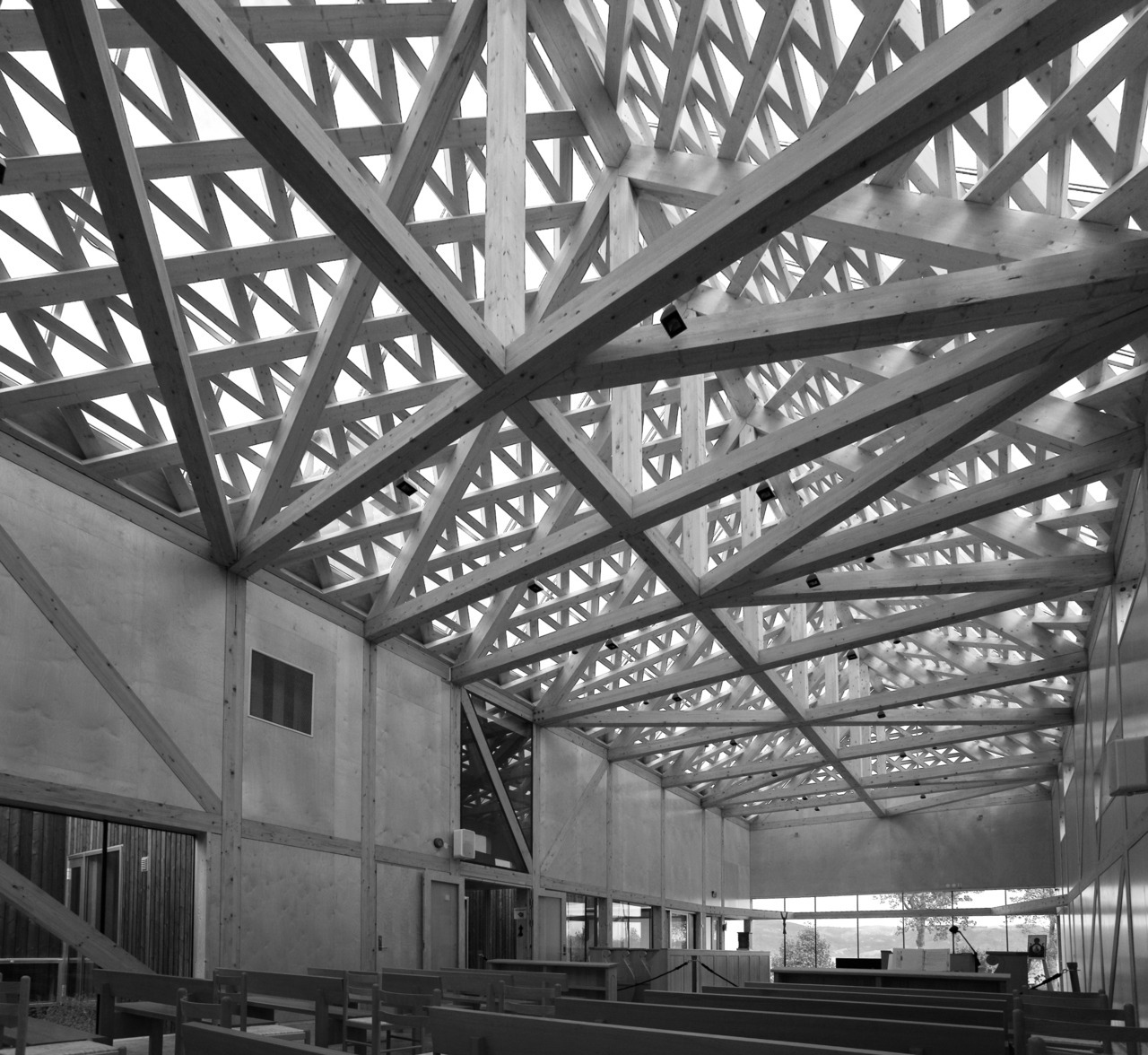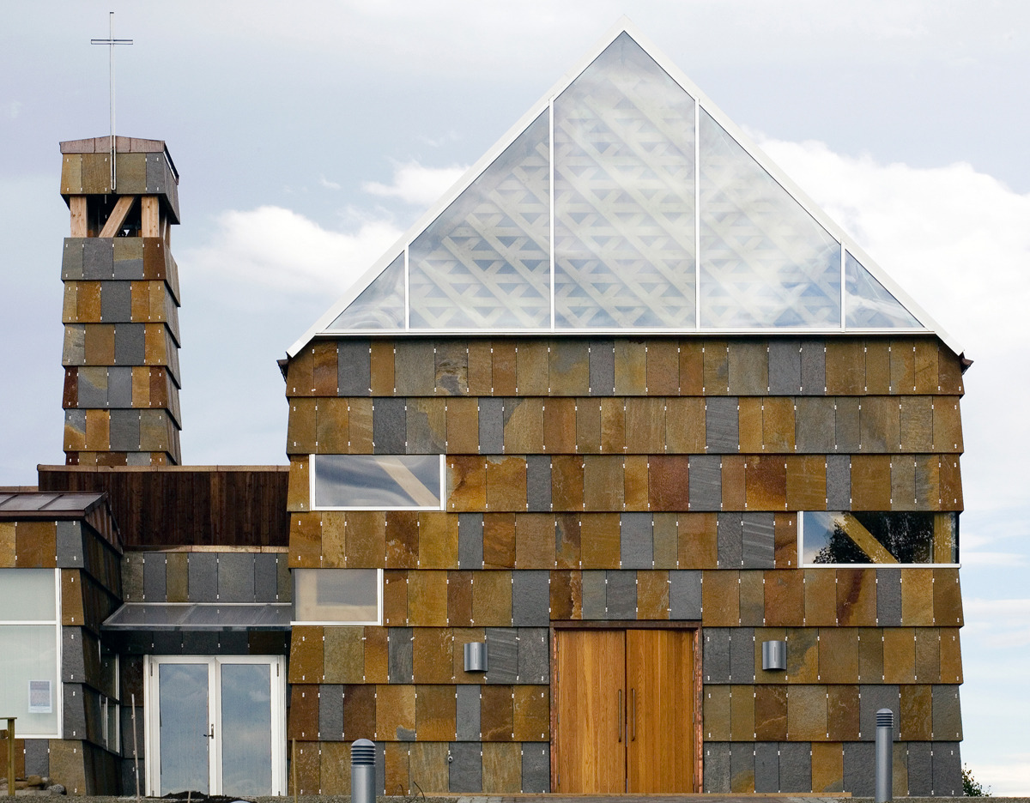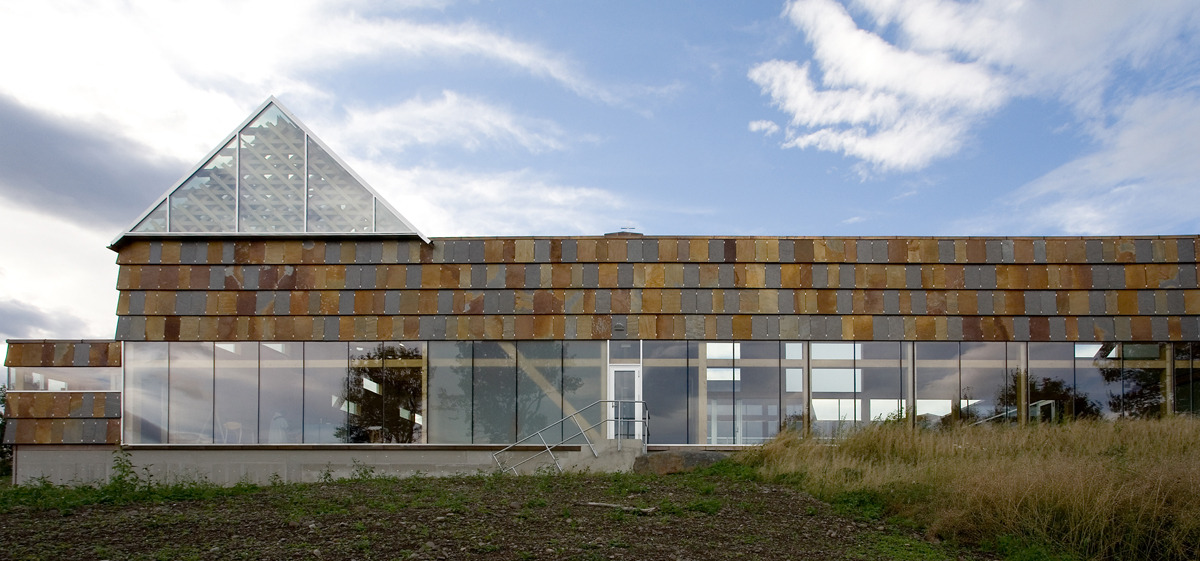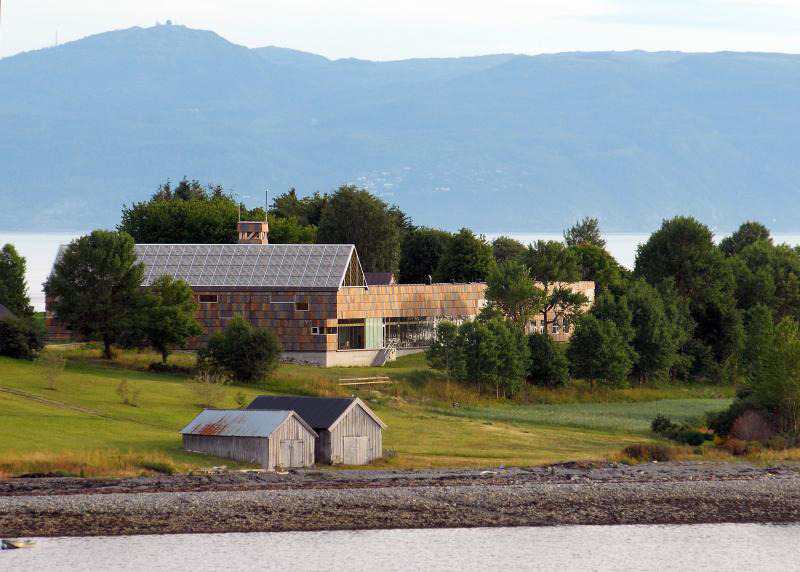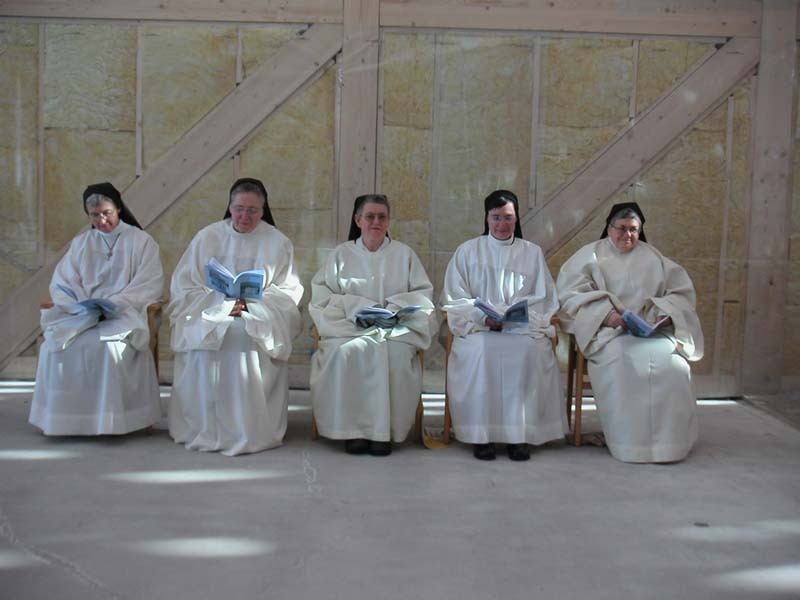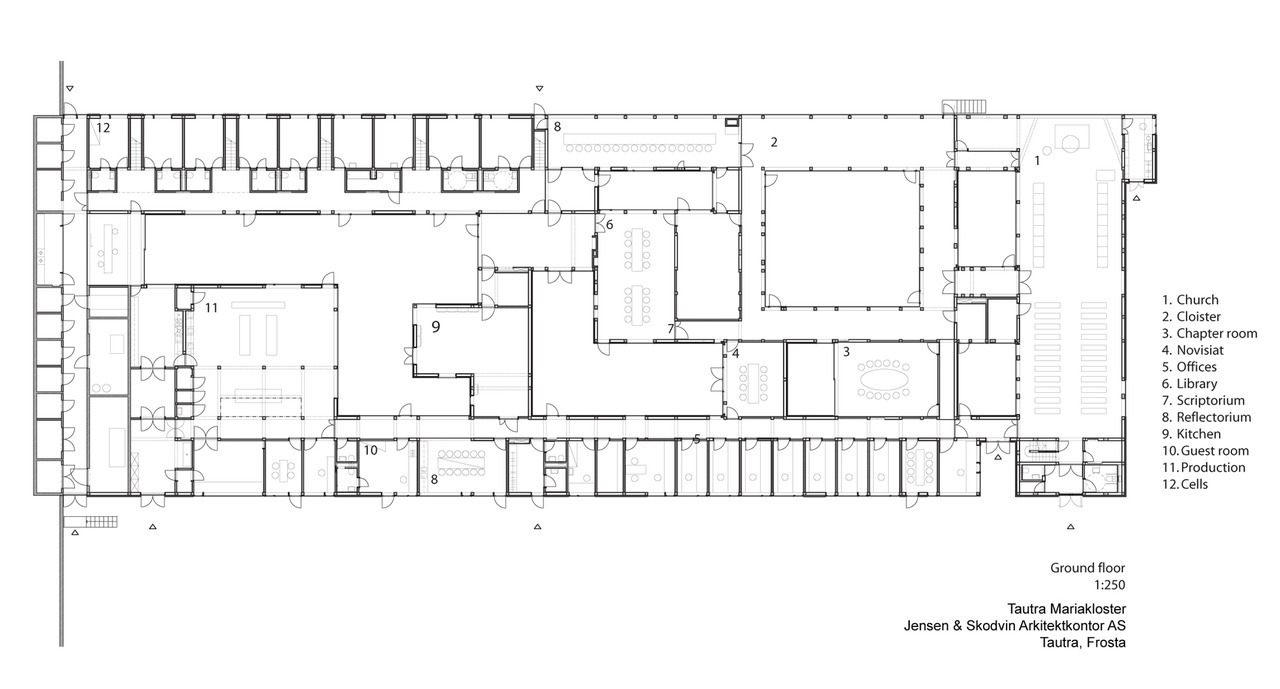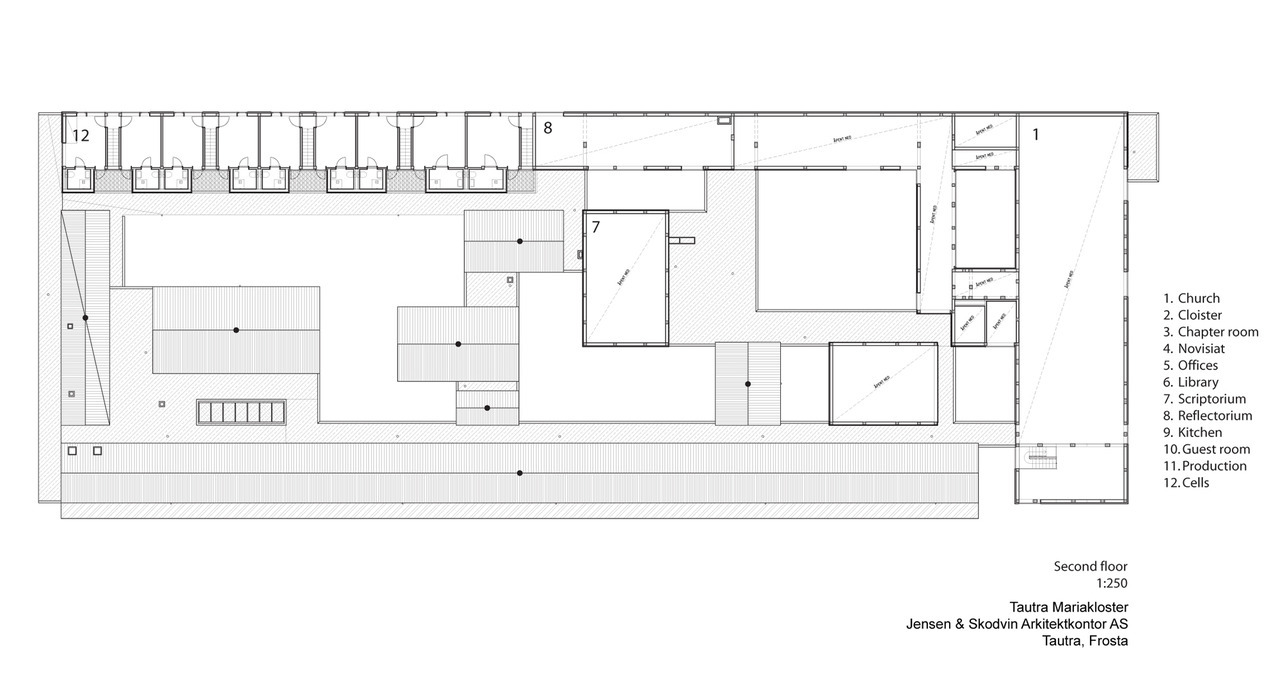S 17 |
Tautra Mariakloster |
type |
|
place |
|
date |
|
architect |
462 years after the Reformation four American, two Norwegian and a French nun established a Cistercian monastery not far from the ruins of the Cistercian Abbey on the island of Tautra. For seven years from 1999 they lived, prayed, agreed on the plans and oversaw the building site in a regular detached house. They were economical: they managed to reduce the site area by 30% compared to their initial plans and where possible they eliminated corridors, directing circulation through rooms
By 2006 the building, a prefabricated structure faced in slate, was complete. Its ground plan resembled its medieval predecessor – a rectangle divided by courtyards. Each nun has her own room, which are divided over two storeys. The other areas – the chapter room, library, kitchen and refectory, guest room, offices and soap production area – are on the ground floor. The monastery’s church is most notable for its glazed roof and unusual timberwork. The full-length window behind the altar looks out onto a natural vista, in typical Scandinavian fashion. In the pictures the nuns are seen to be enjoying not only the building work but also working, praying, singing and chanting here, apparently quite at home in the contemporary architecture.
