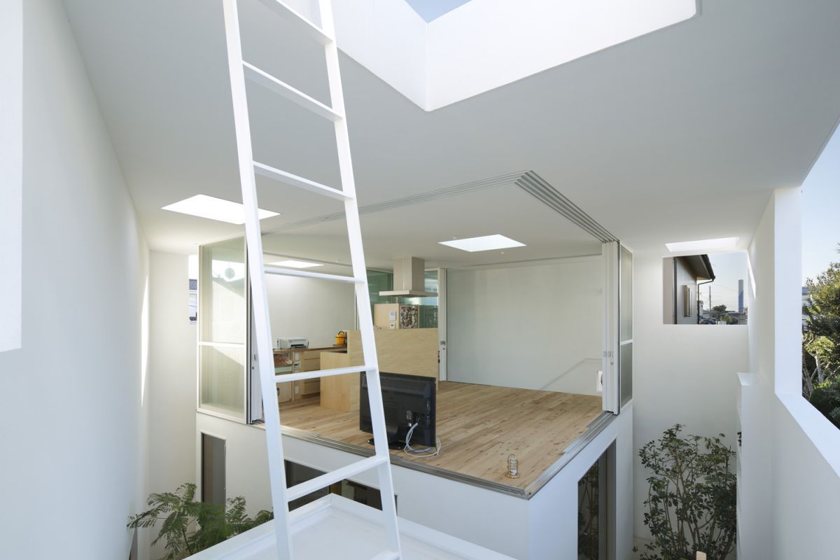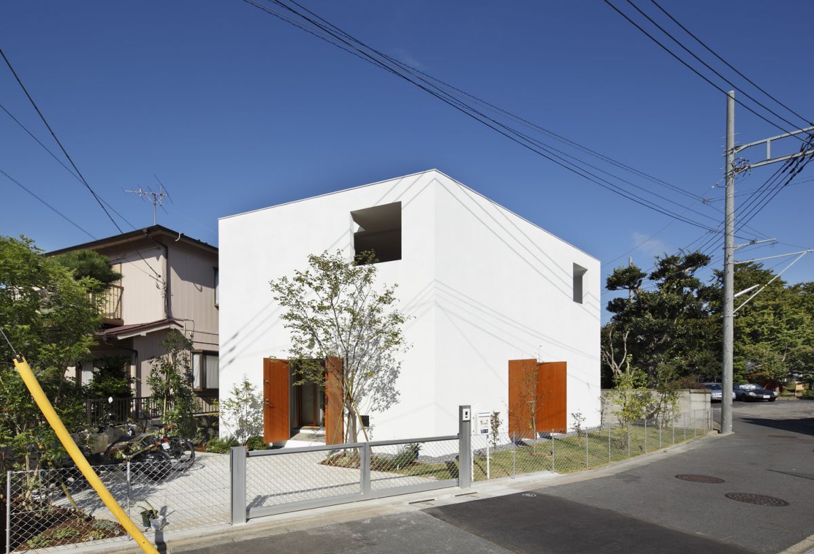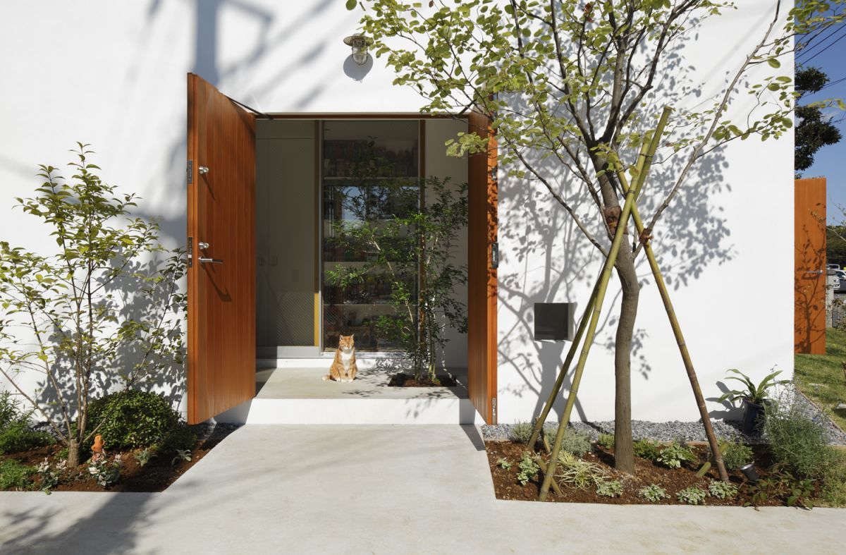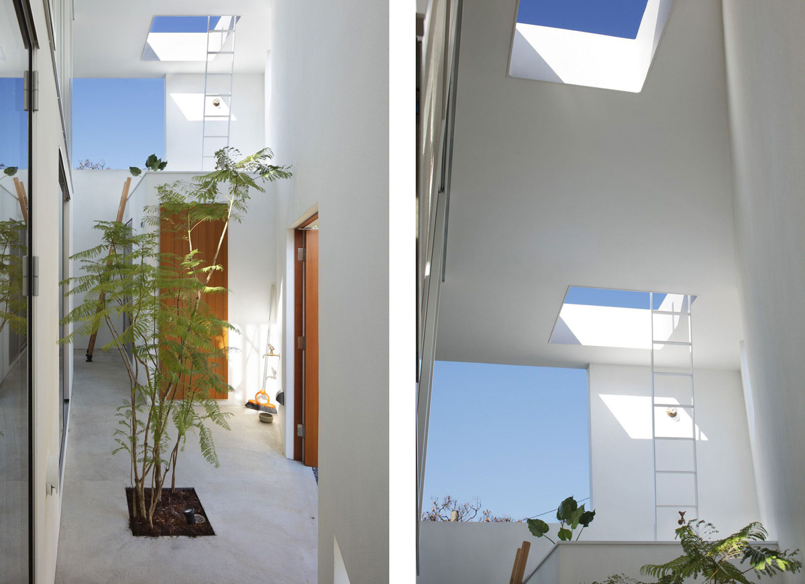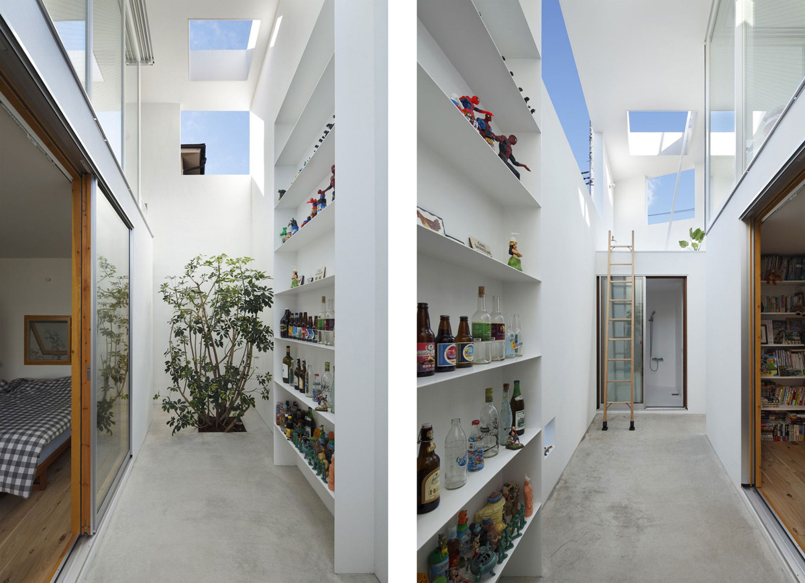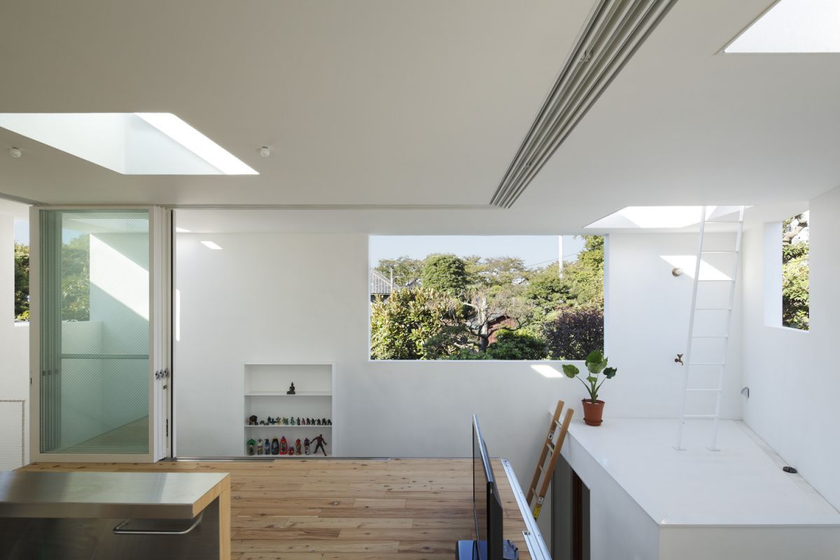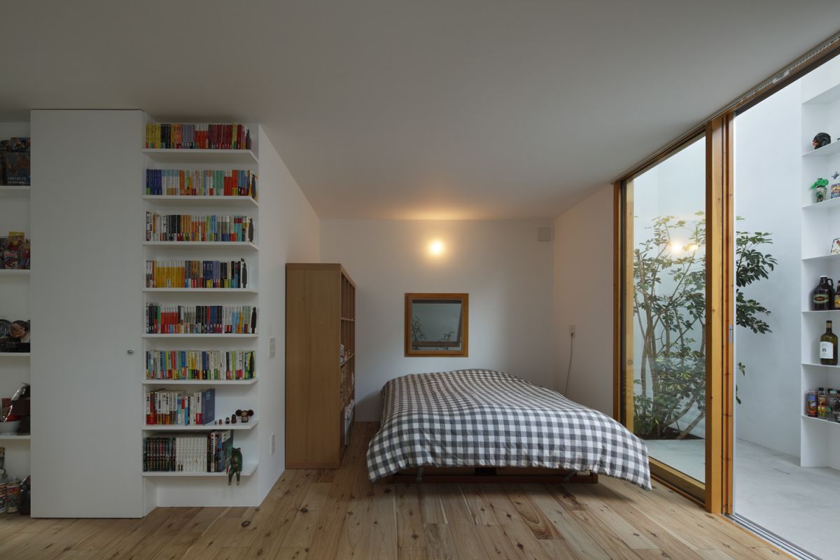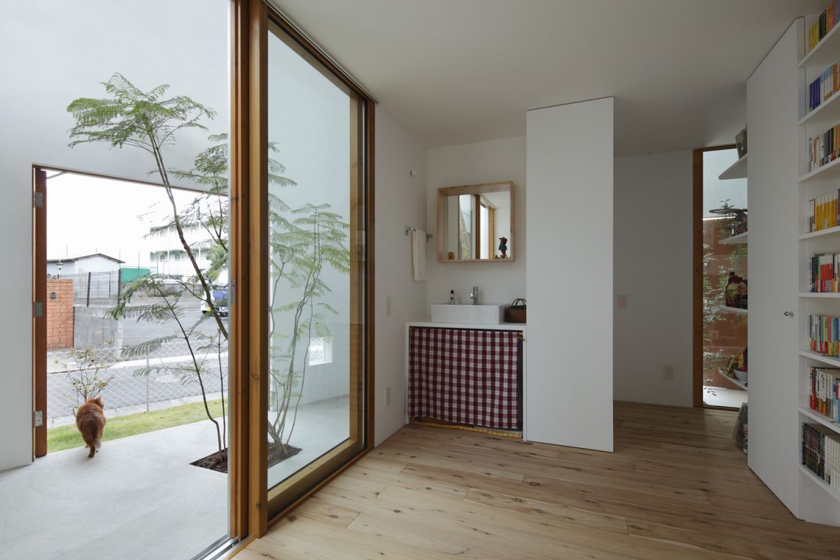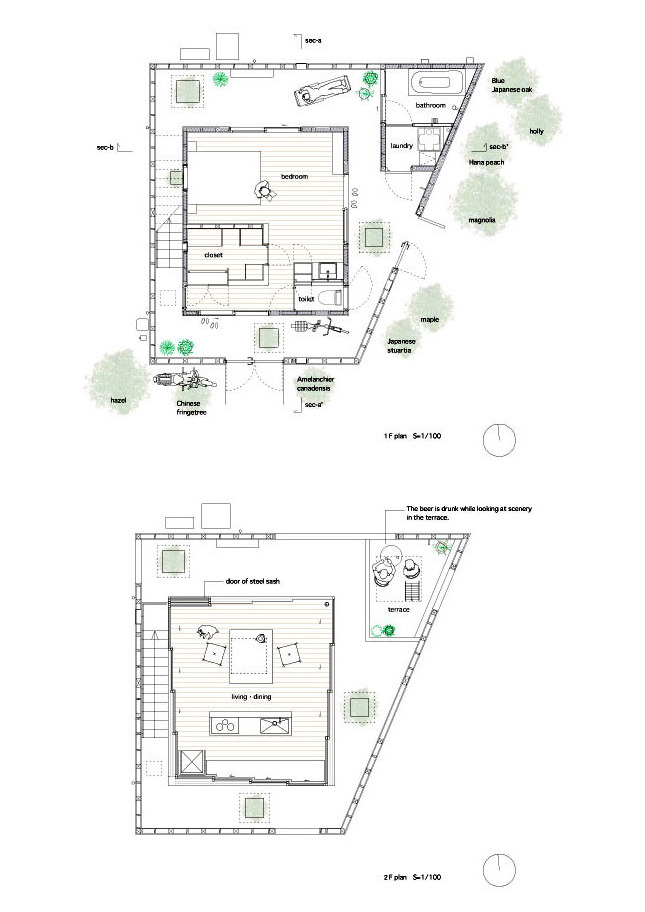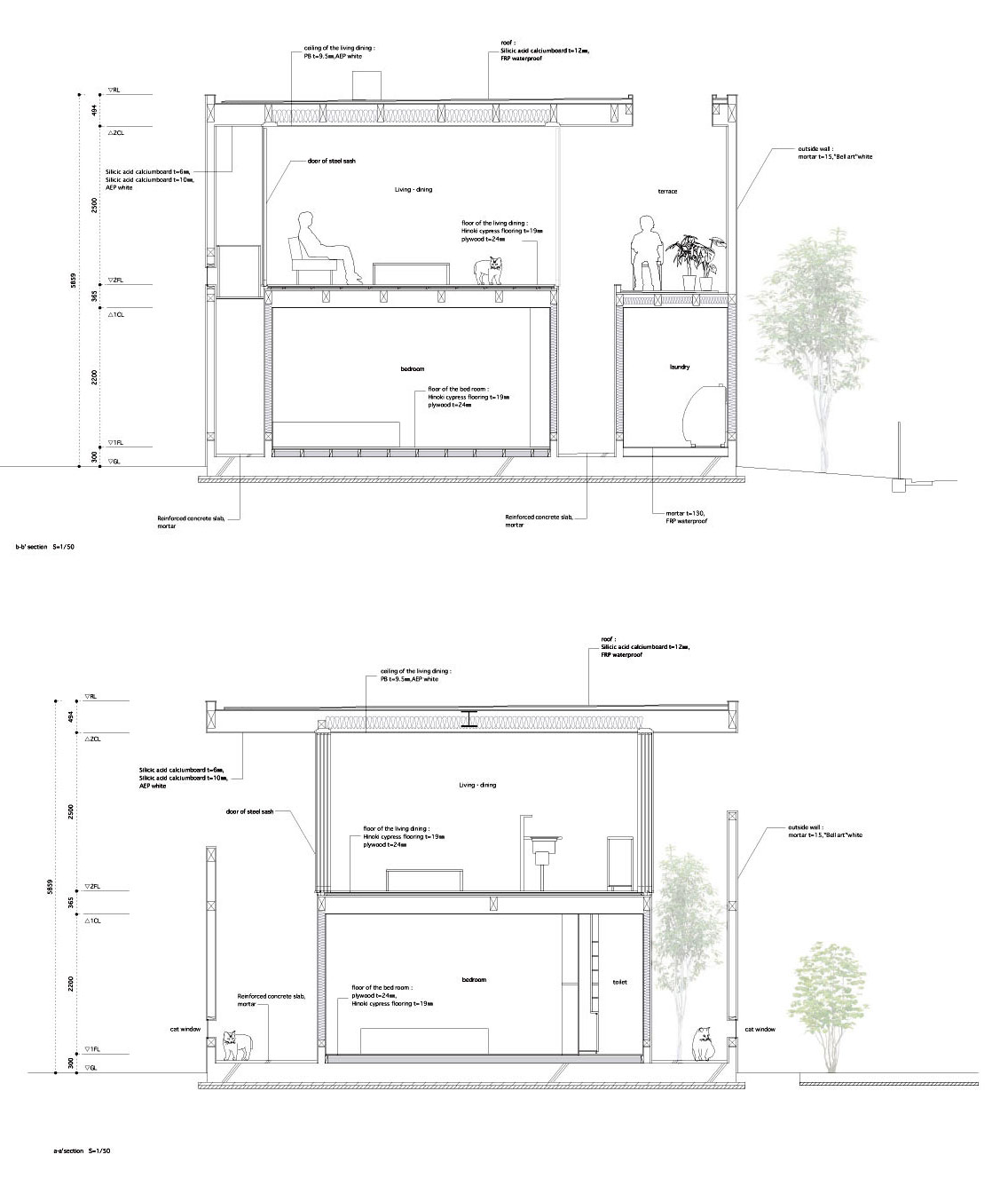E 14 |
Takeshi Hosaka – Inside Out House |
type |
|
place |
|
date |
|
architect |
The Inside Out house was built for a couple and their two cats. Taking into consideration the demands of both its two-legged and four-legged occupants, the architects designed a house where they could feel that they were outdoors even when they were inside. Between an outer shell pierced by several openings and an inner closed box, a transitional space is formed into which rain, wind, and sunlight can enter. The architect imagined that the human inhabitants would work out what the cats already know – the ideal route through the space, gaining experience, discovering and learning how to use the spaces of this building.
On the ground floor of the inner, fully sheltered area is the bedroom and plumbing for the bathroom/kitchen while the living room is upstairs, behind moveable glass walls. When all the sliding glass walls are moved aside, the boundaries become totally blurred. One fixed point of reference is always present, however – throughout the house, there are countless shelves for the owners’ huge collection of bric-a-brac.
