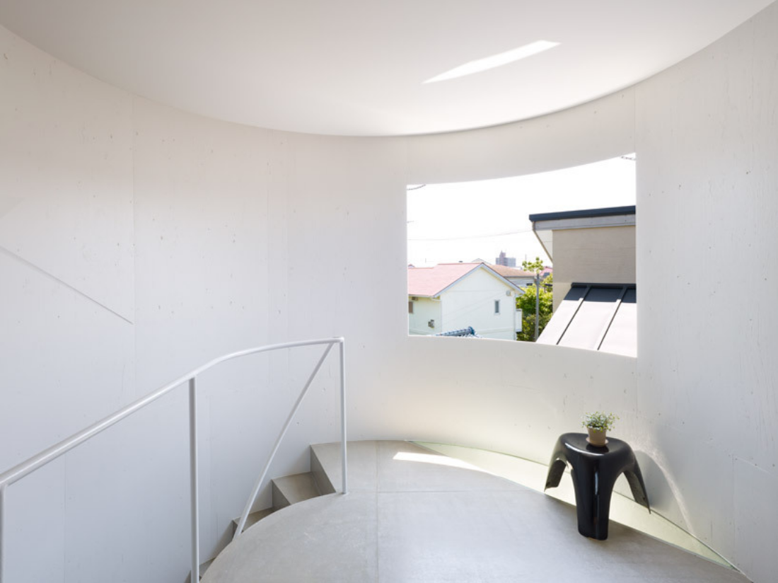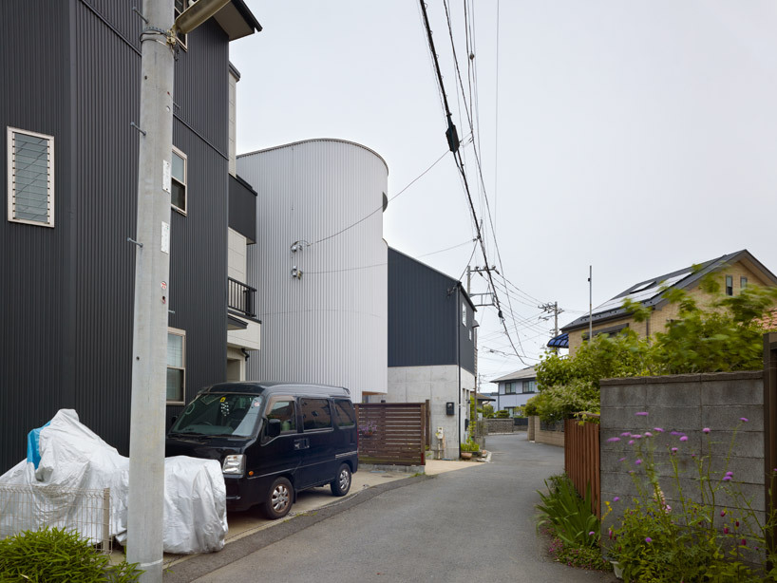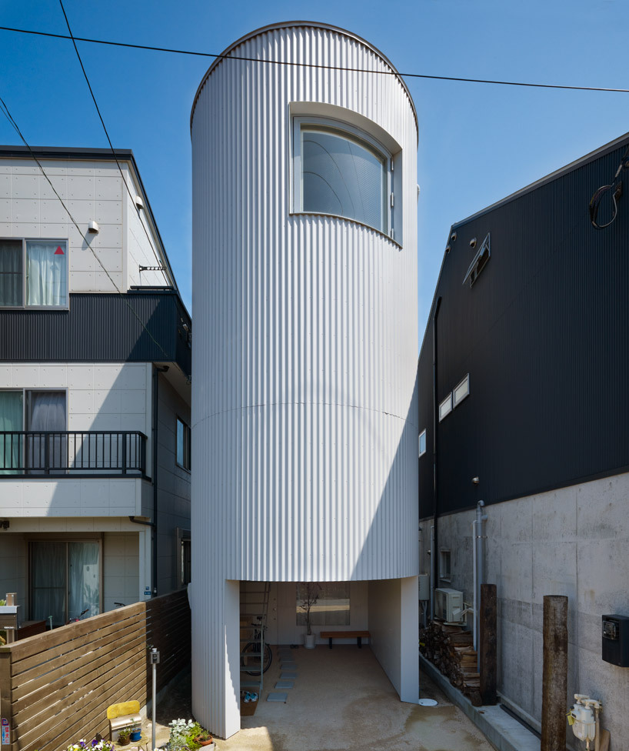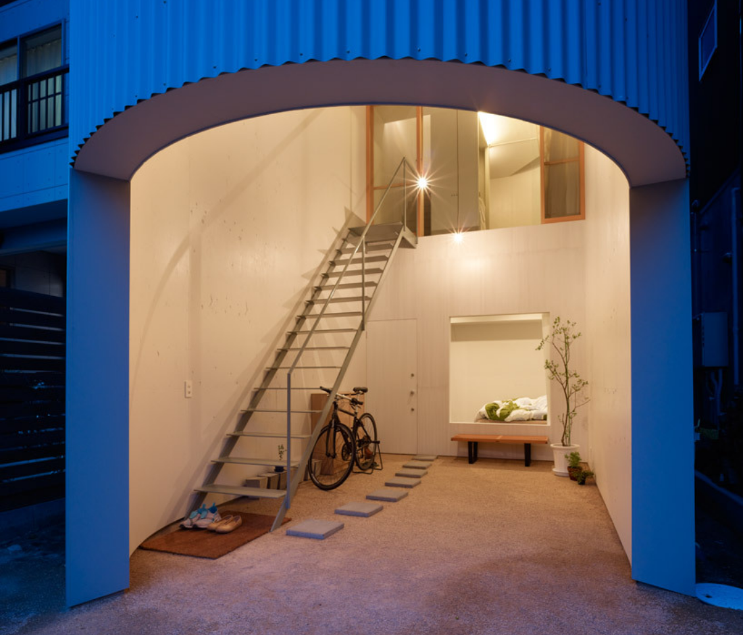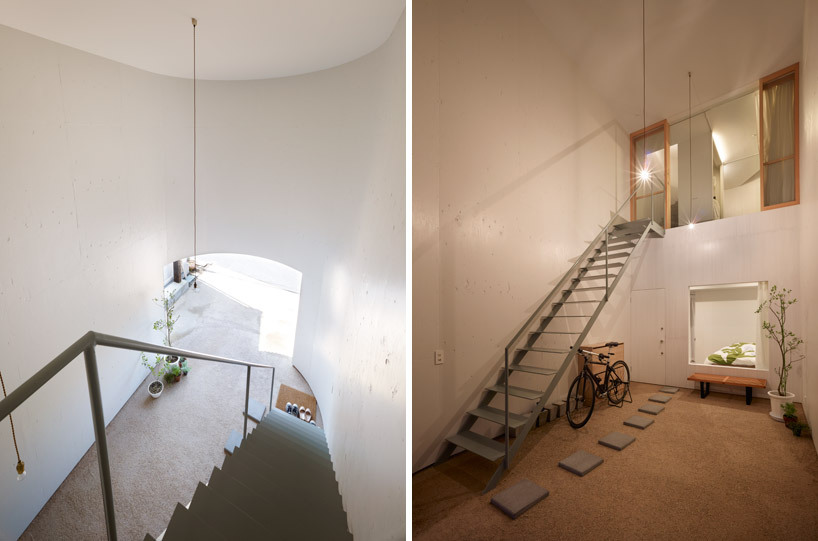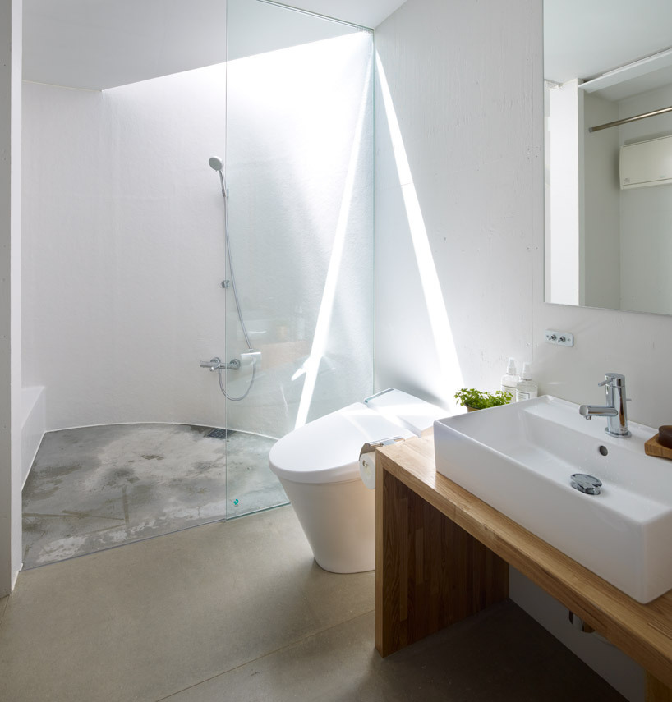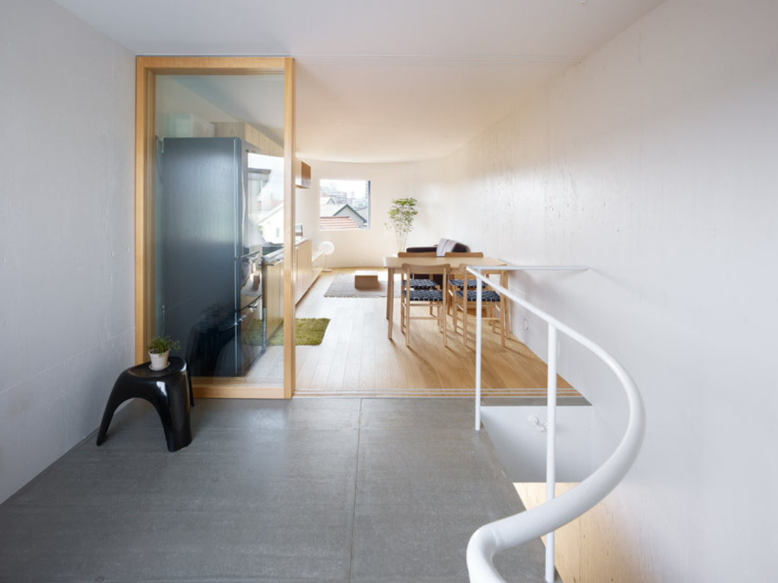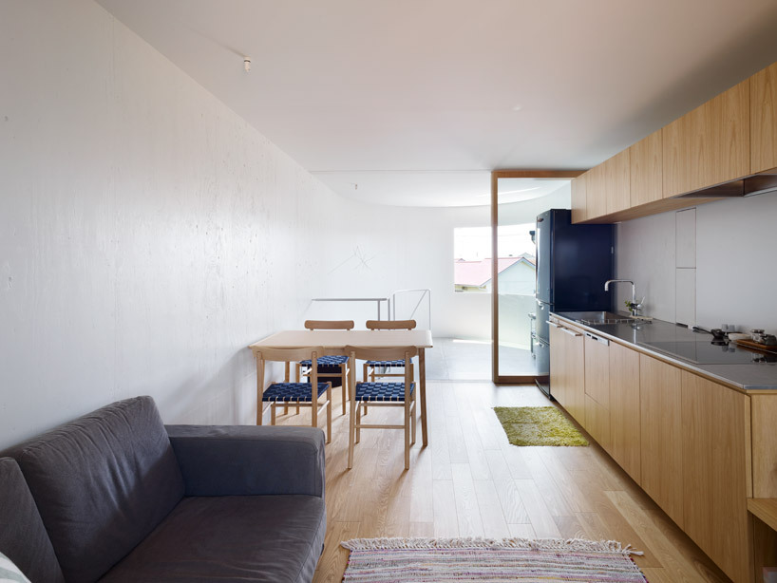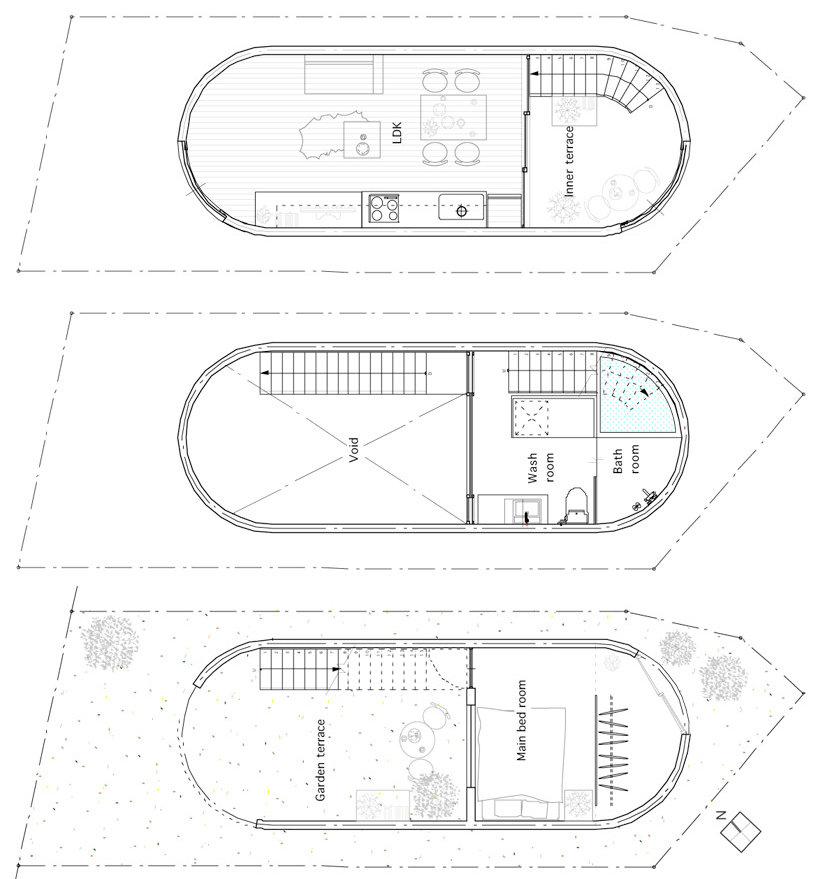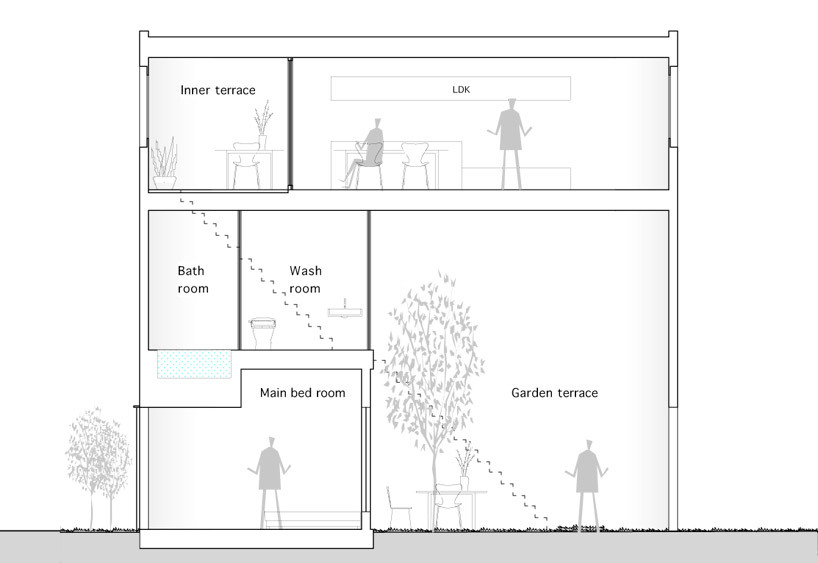E 01 |
Suppose Design Office – House in Chigasaki |
type |
|
place |
|
date |
|
architect |
The plot of land squashed between the surrounding buildings was too small for an ordinary house, but to leave it empty would have been a waste. SDO architects managed to squeeze a narrow building with semi-circular ends into the space.
If the shape of the house is far from average, the arrangement of the functions of the rooms is even less so. A large opening in the cylindrical façade of the street-facing end leads to a large enclosed courtyard. This is still an outdoor space, but after removing one’s shoes one can reach the bathroom from here up a flight of stairs to the first floor. A spiral staircase then follows the contour of the curved end wall up to the kitchen, dining room, living room and a tiny interior terrace on the second floor.
Access to the bedroom is through a door off the semi-open space on the ground floor, which directly faces the street. A child also lives in the house, although apparently he does not need his own room at present.
