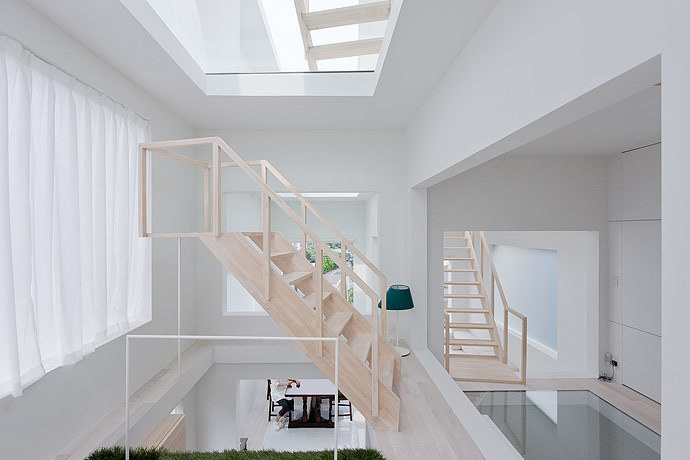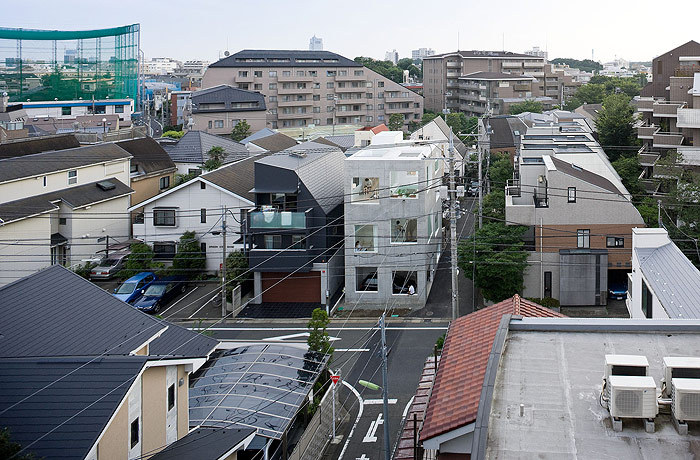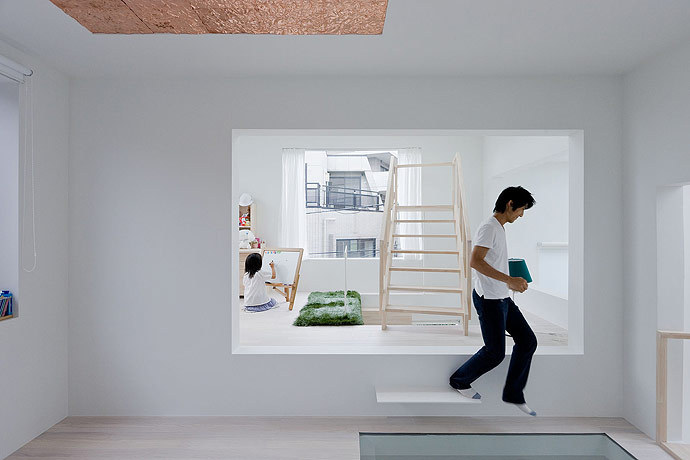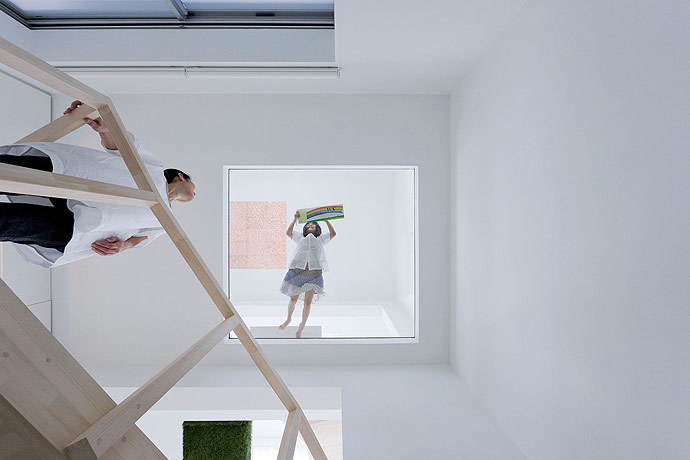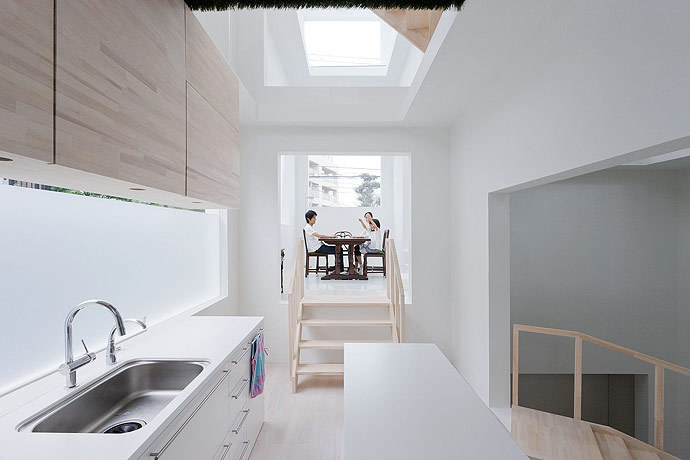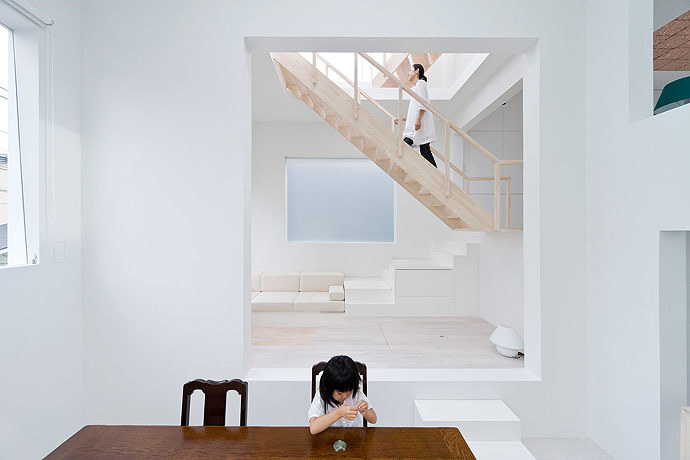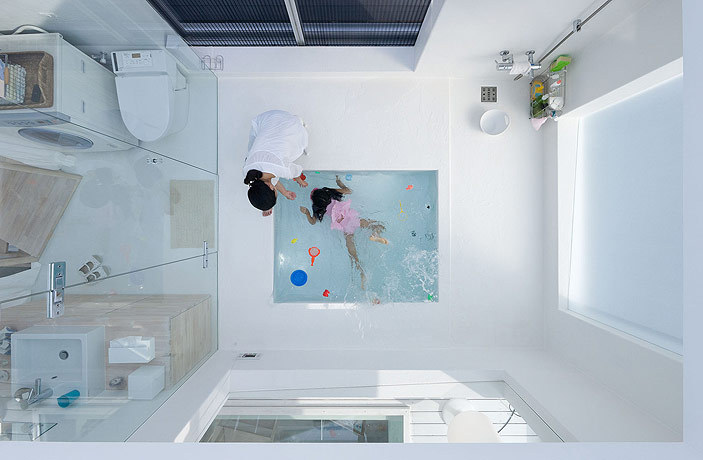E 19 |
Sou Fujimoto – House H |
type |
|
place |
|
date |
|
architect |
Fujimoto had been considering the possibilities of the tree as a design concept for years before designing House NA. His house H was built for a family of three living in a densely populated residential zone, where the architect conceived of this three or in places four-story house as a great tree, with the branches taking up different positions with existences which are separate but which cannot be separated from each other.
The realisation of this conception is a box-shaped building whose walls and floors riddled with square holes, in which clearly bounded space can only be found on the ground floor and the top floor. Staircases at a variety of angles provide access between the various levels and rooms, but at times the furniture also becomes a way of getting around.
While sheltered, independent spaces are created the circulation, hearing lines and lines of sight are continuous and unblocked. One can simultaneously sense activity in the neighbouring room, the ones above or below and even the street outside or the sky above. Just like sitting in the crown of a great tree.
