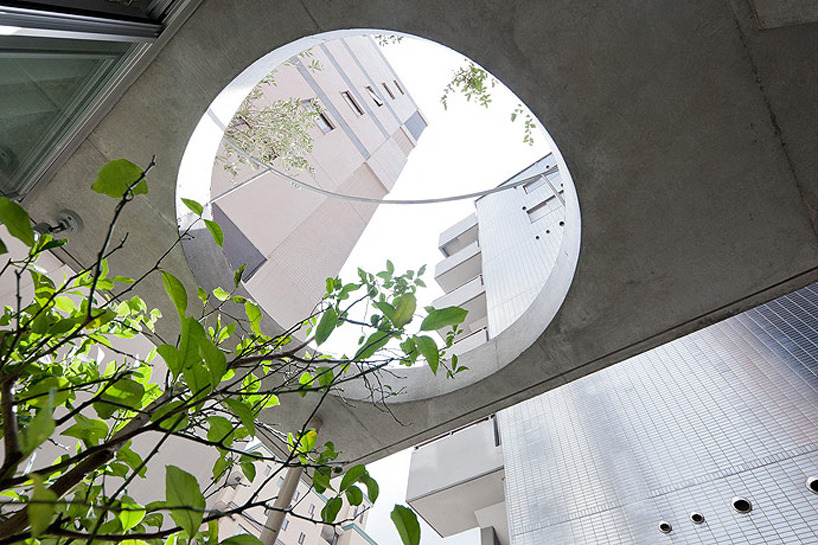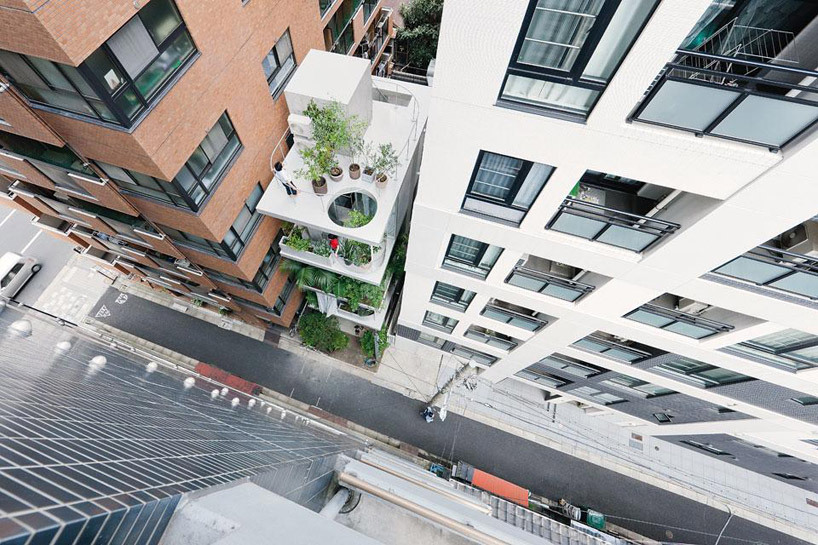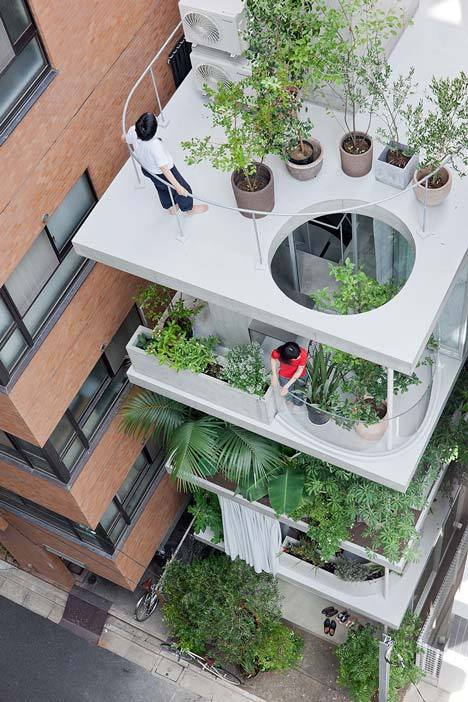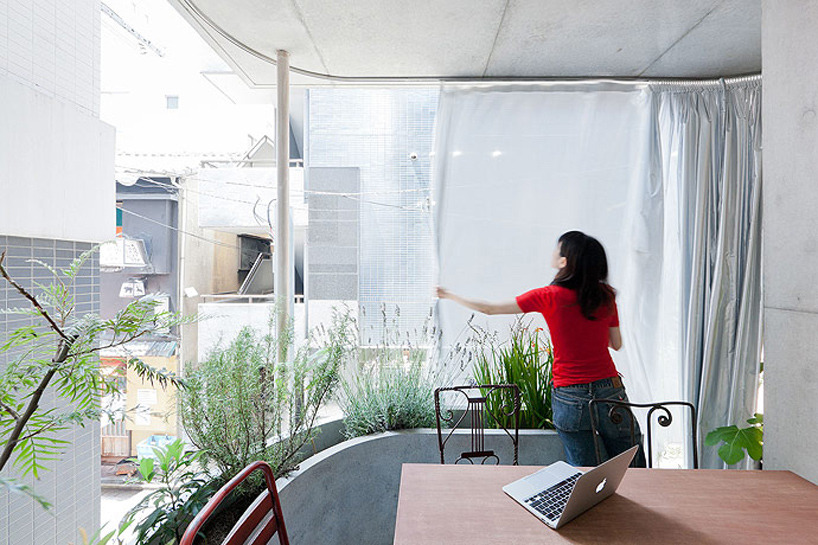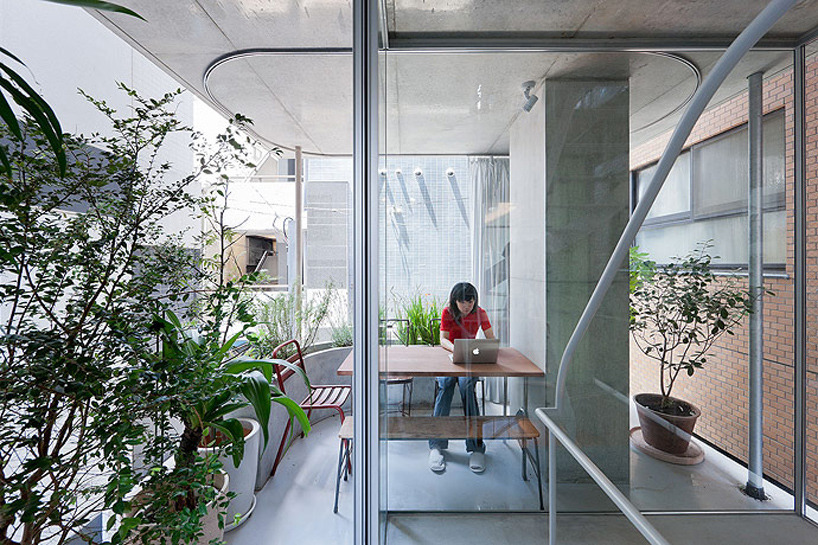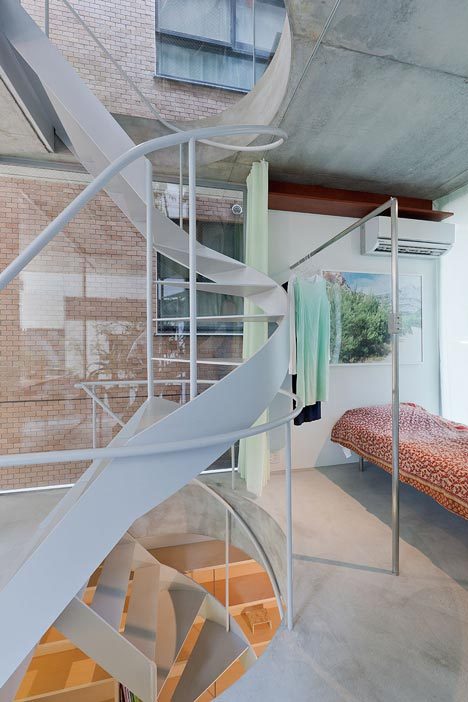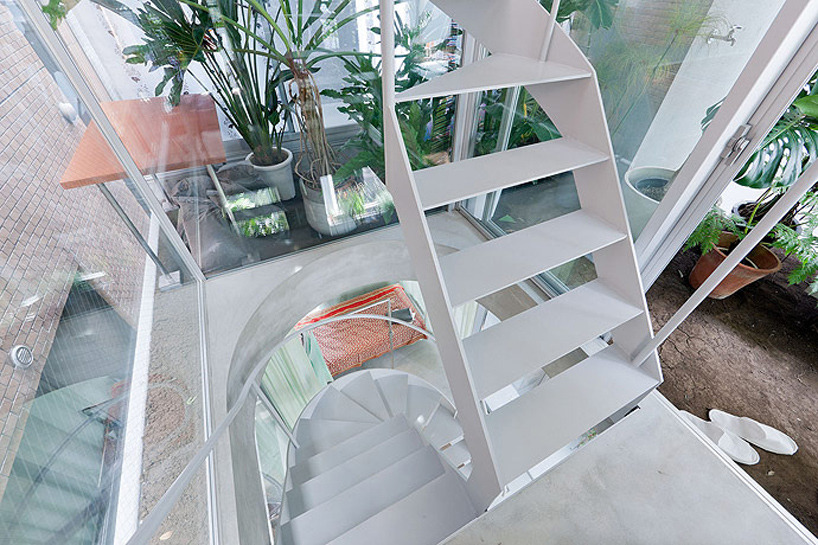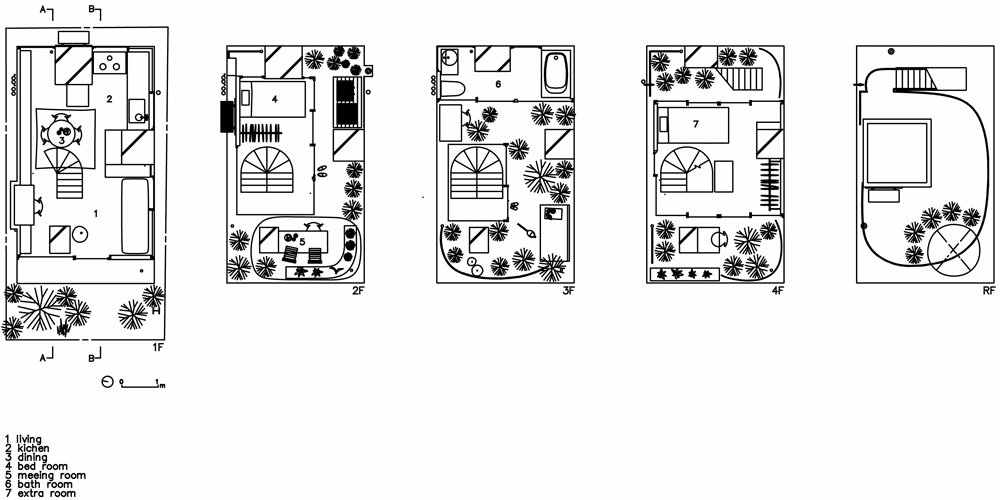E 23 |
Ryue Nishizawa – House and Garden |
type |
|
place |
|
date |
|
architect |
This building is Nishizawa’s experiment with integrating the garden, external and internal spaces. The success of the experiment largely hinges on the determination of the residents: the plants have to be constantly tended and the bathroom accessed from outdoors requires a certain amount of courage in winter.
The five-story building is home and office to two female journalists, a blend of dwelling, office, and dormitory. The surrounding buildings are thirty meters high and the plot is a mere four meters wide. The house is composed of alternating concrete floors and glass walls, which evokes a sensation of greater light and space for a space that one would expect to be cramped and dark.
The bathroom was placed on the middle floor of this sandwich-like house, with bedrooms above and below, and common areas at the top and bottom: an open plan kitchen, living and dining room on the ground floor and a communal roof terrace on the top story. The areas between the rooms are occupied by gardens. Every room has access to its own garden so the occupants can go outside and take some air wherever they are, even from the meeting room or the bathroom.
The street frontage of the house is given privacy by the garden of intertwining potted plants, while curtains also help to demarcate the private areas. Even so, this house is still something of an open book, with little to stop people in the neighbouring buildings peering in.
