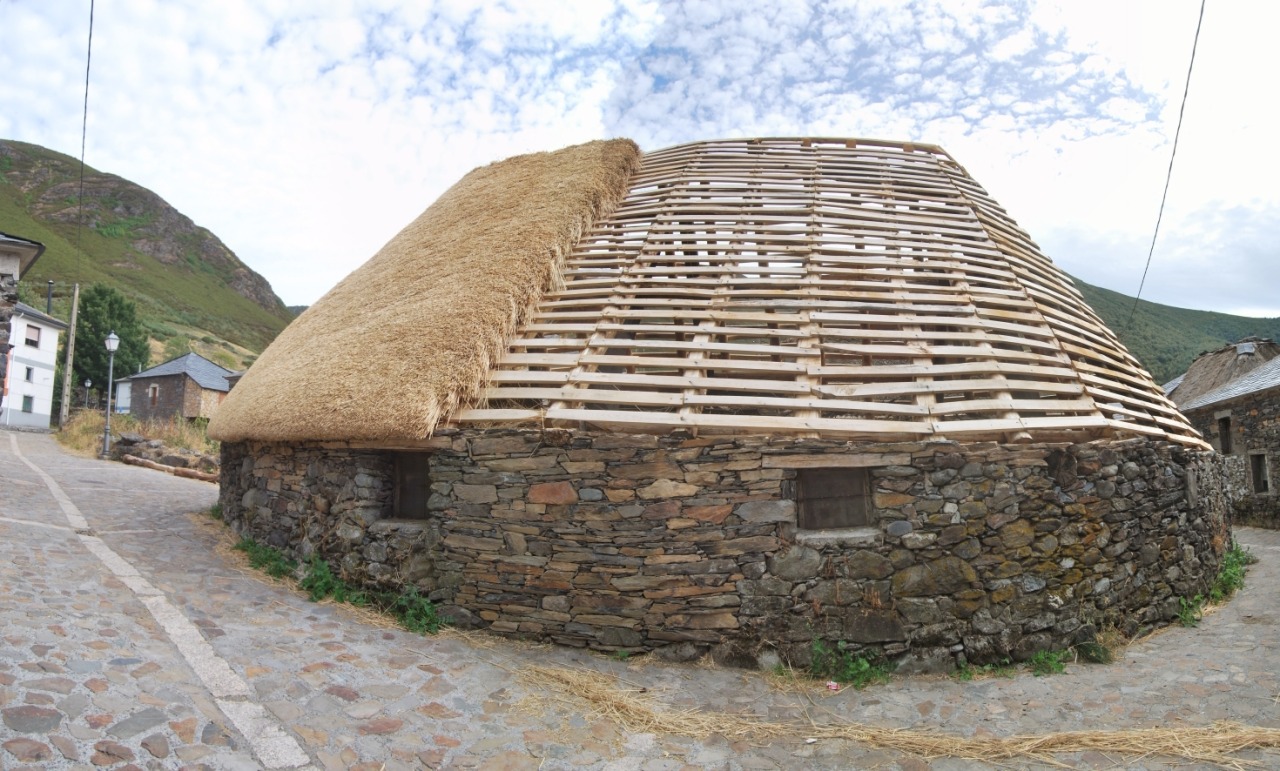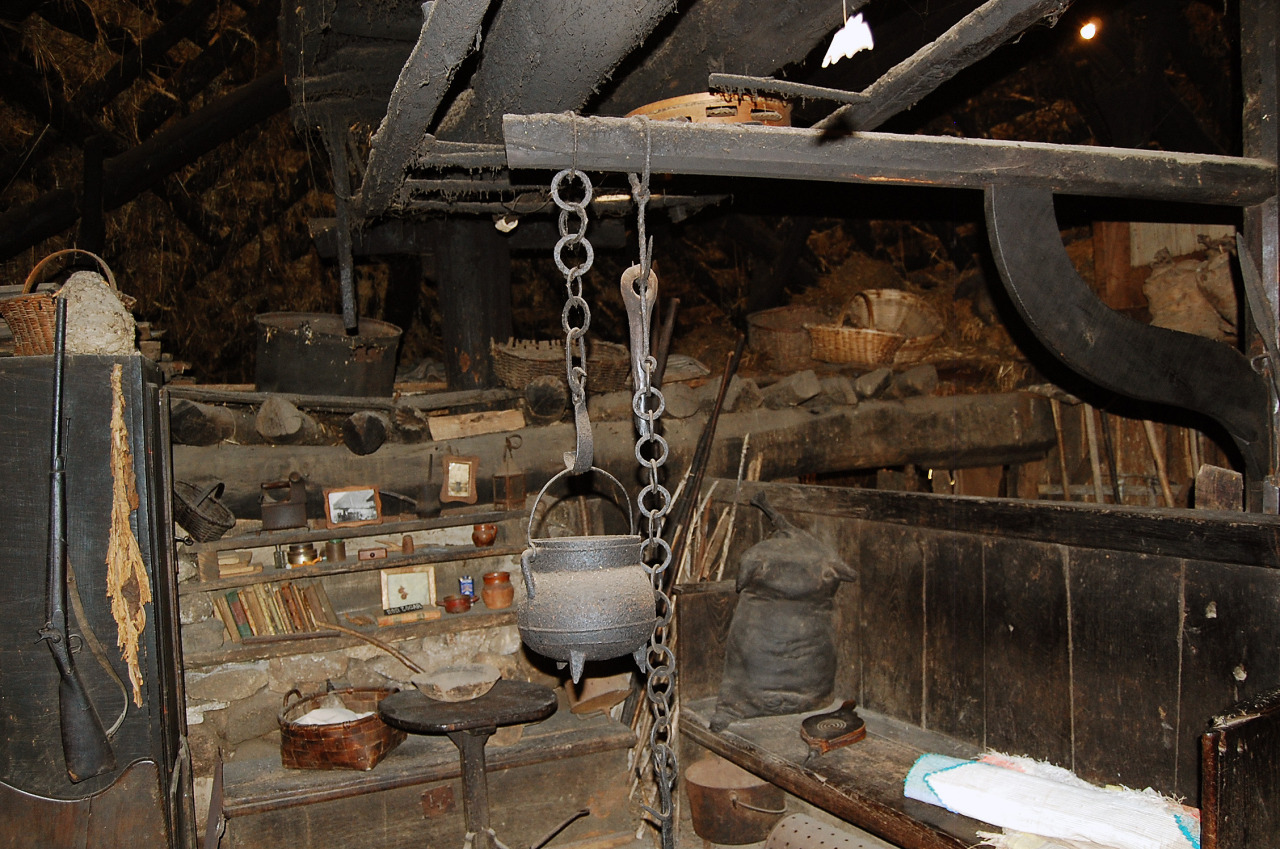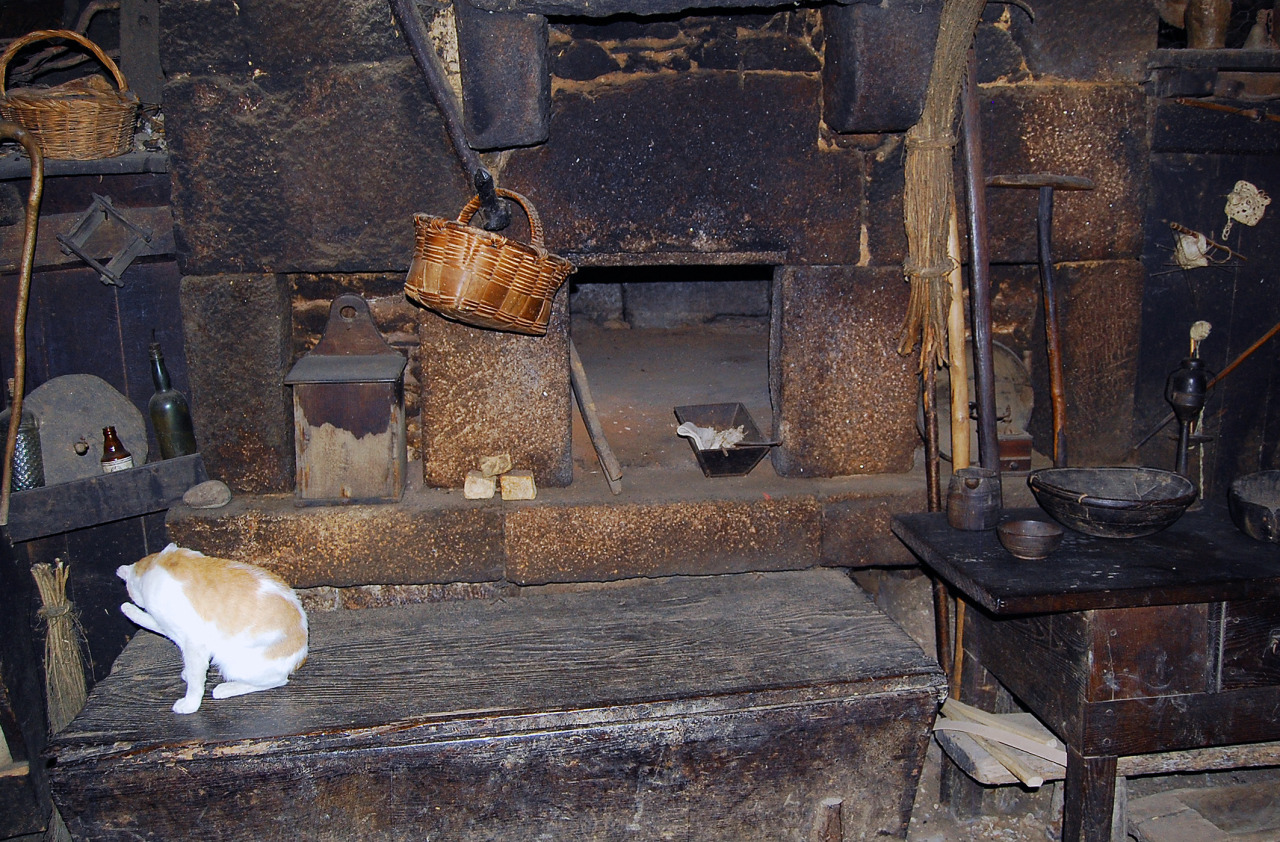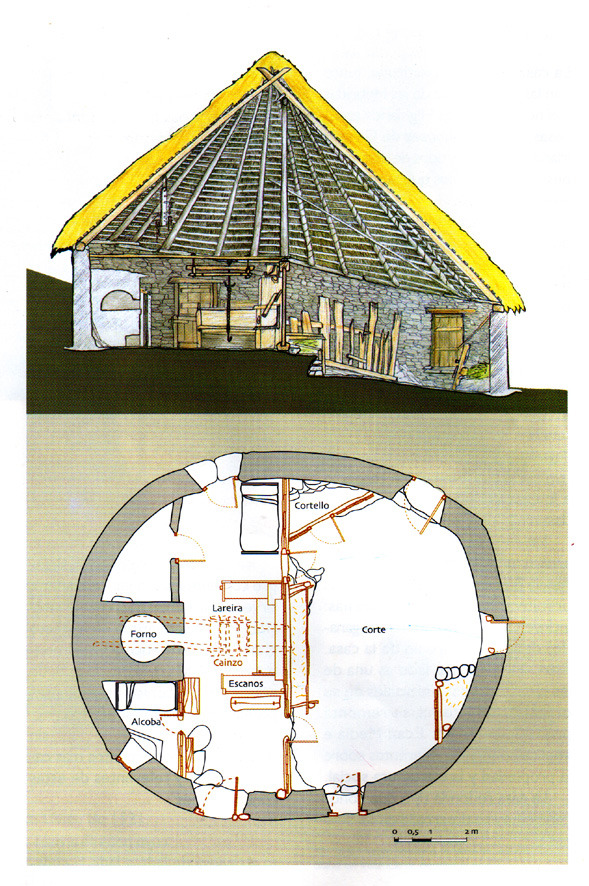V 10 |
Palloza of Piornedo |
type |
|
place |
|
population |
Many people live in roundhouses of varying sizes in the African savannah and on the Pacific islands. Many were built in Europe too, during the later Bronze Age and Iron Age which have largely vanished today, although traces of them remain. In several villages in the mountains of southern Galicia people were, even towards the end of the 20th Century, still living in pallozas which resemble ancient Celtic dwellings. The building’s floor plan was typically a 10-12 metre wide circle, ellipse or irregular egg shape, although some were rectangular with rounded corners. The walls of the houses were built on south facing slopes and were unusually strongly built – 2 metres high and 1 metre thick. The roof followed the contours of the floor plan and was always hipped, and covered in rye straw. When several of the oval elements are built next to each other their roofs would also be joined together, giving them curved irregular shapes uniquely characteristic of pallozas.
The interior of the house is a single undivided space, with the animals living downstairs. In winter everyone moved inside, where they cooked on a fire in the centre of the house, sitting and eating around the open hearth on benches and baking bread in its oven. Just as in many other places, so here too people would spend the months of enforced confinement weaving, spinning and telling tales. The cows would heat the house until spring came and the snow melted, and the sloping floor meant that the slurry would even flow out by itself.




