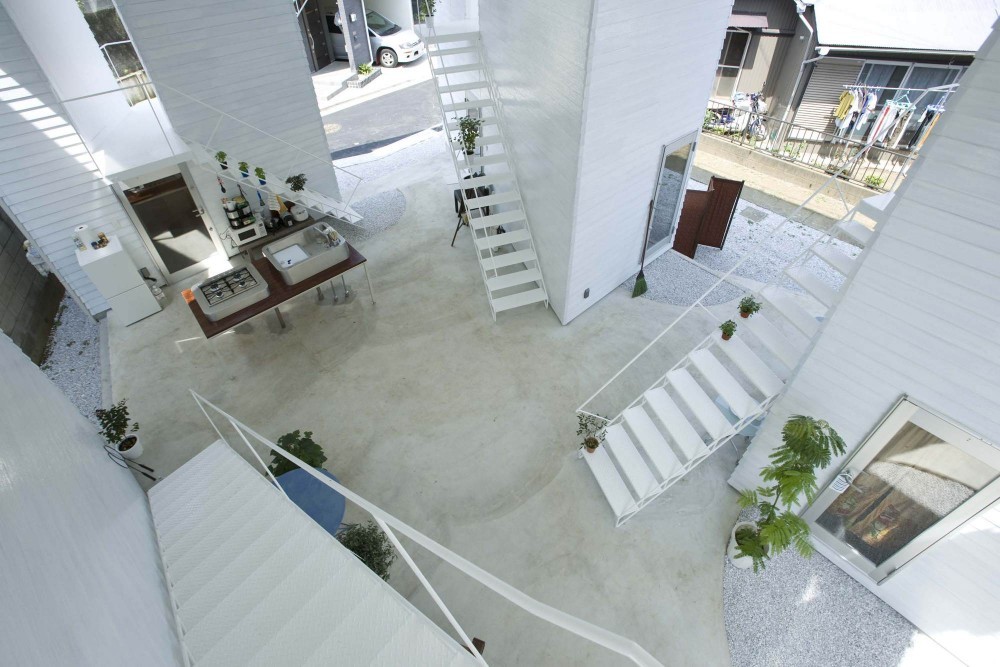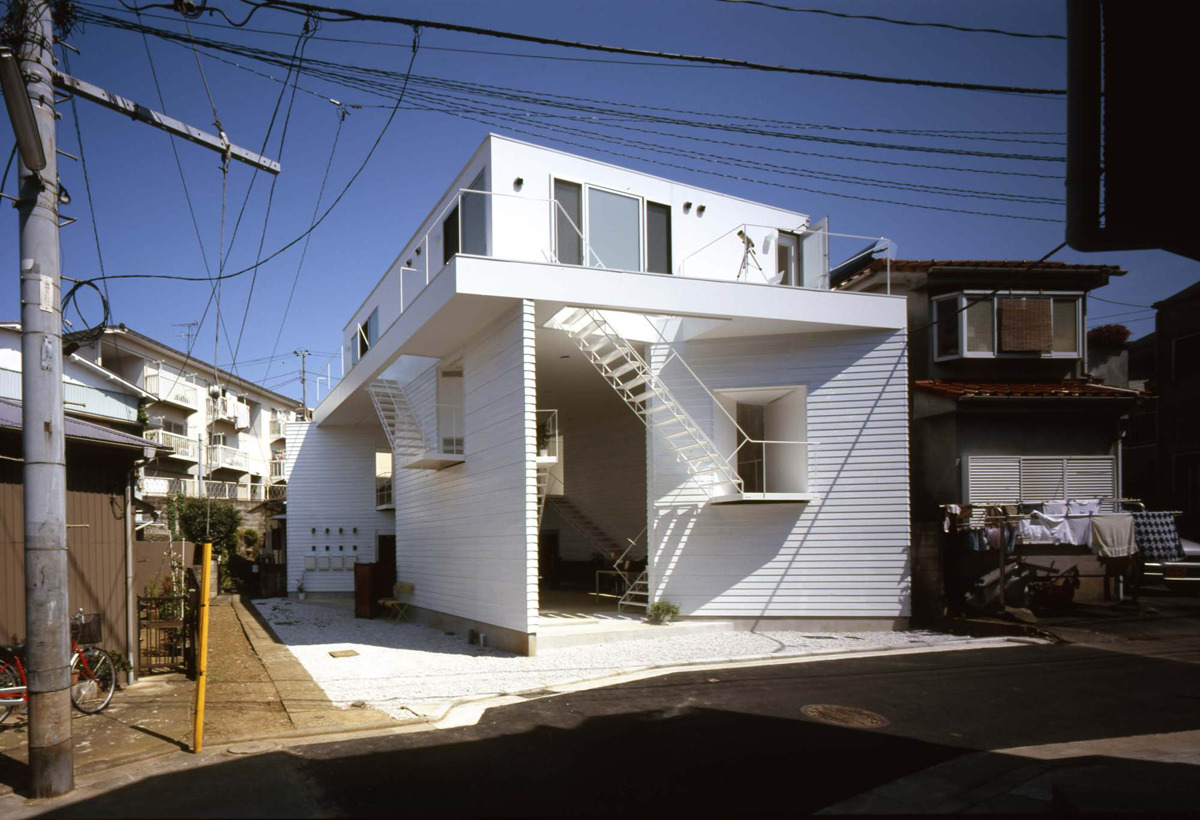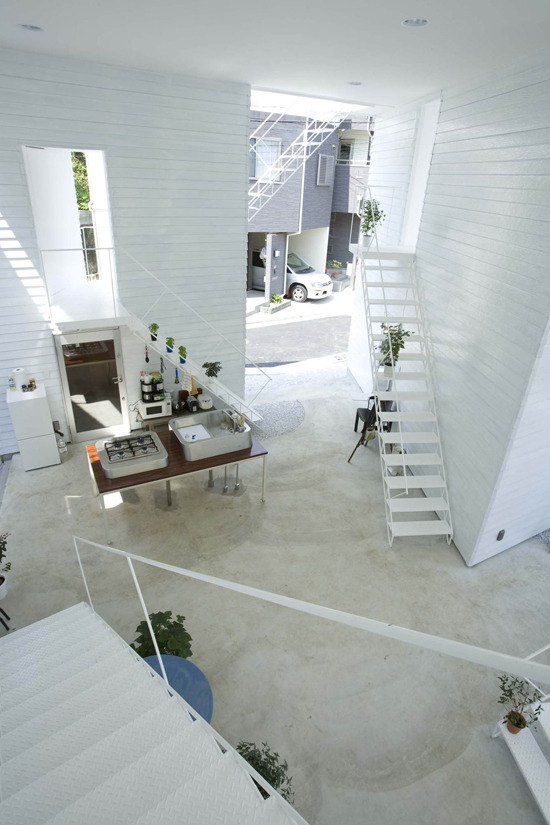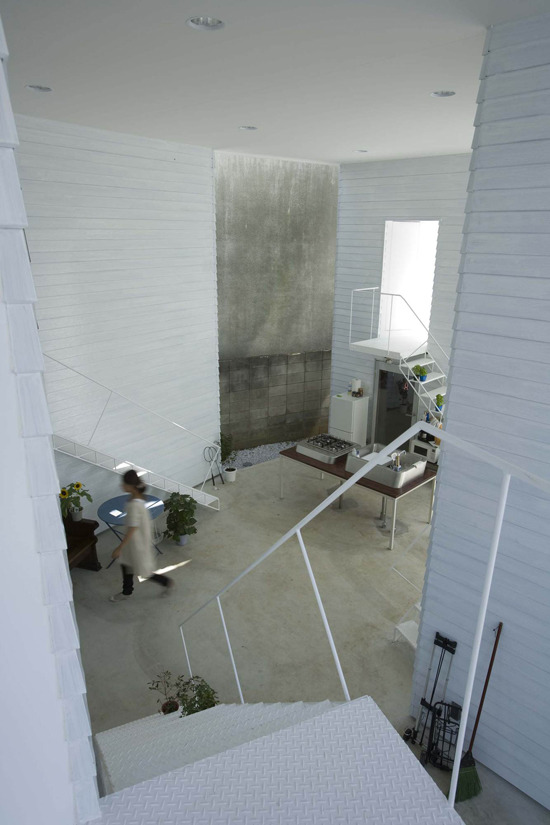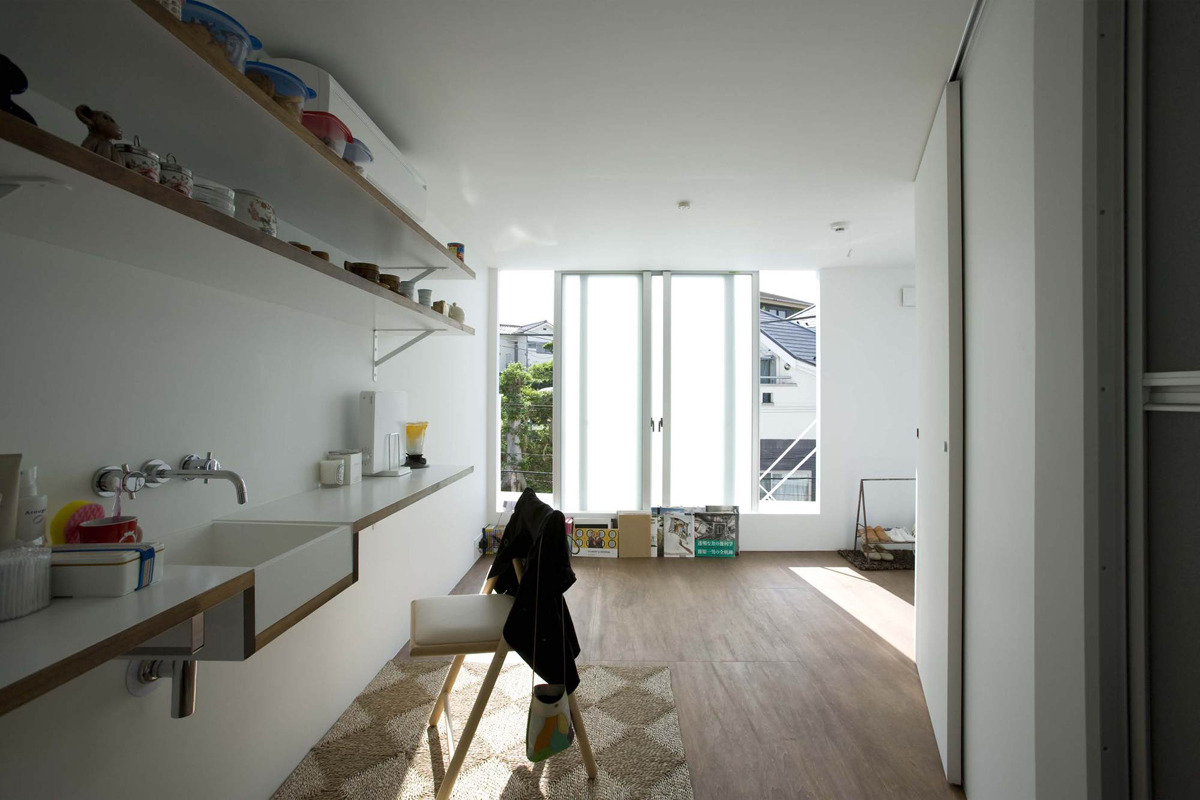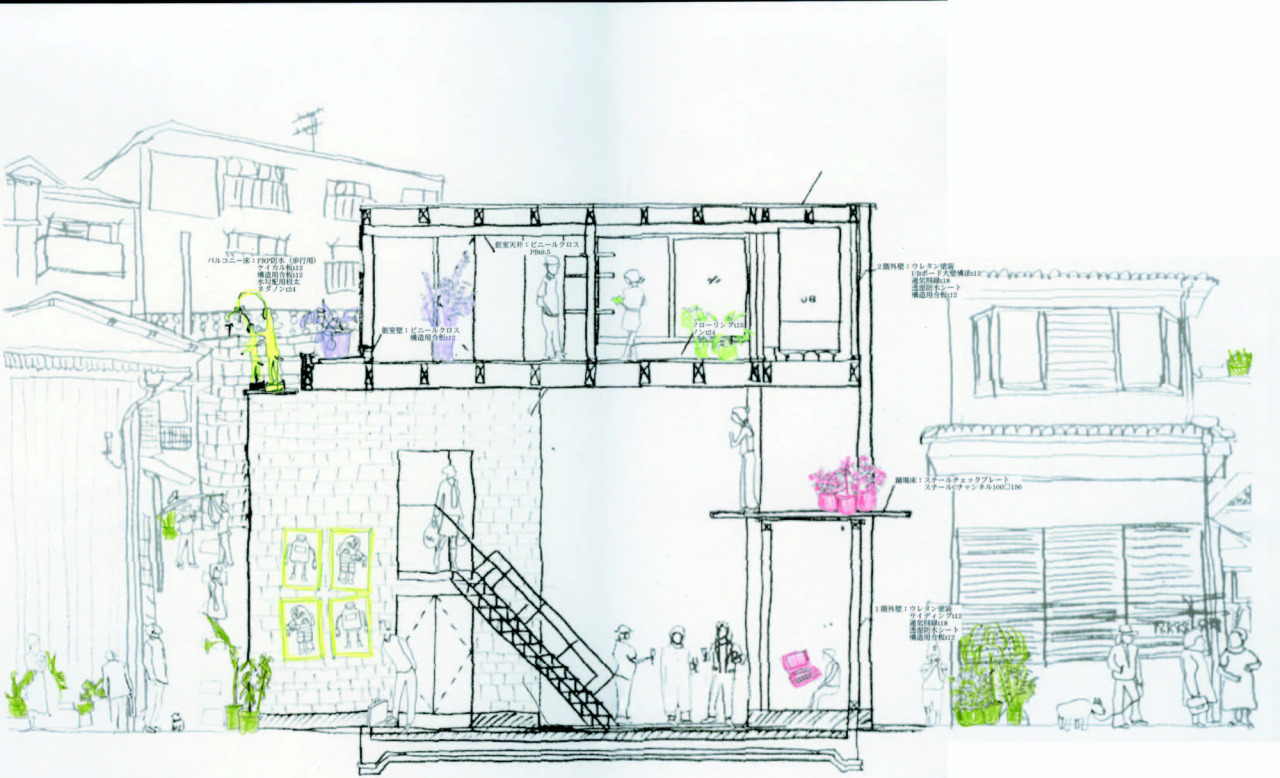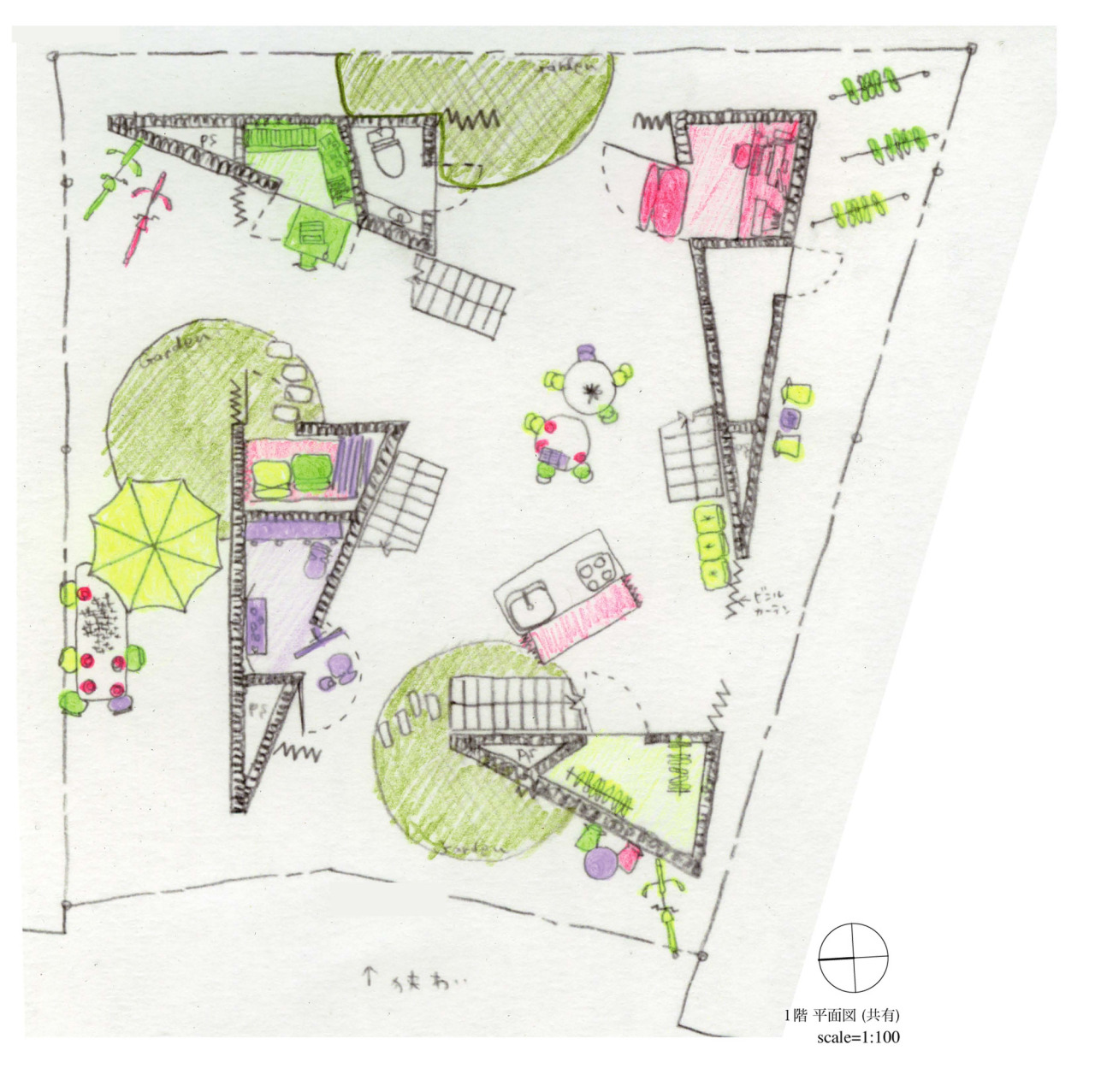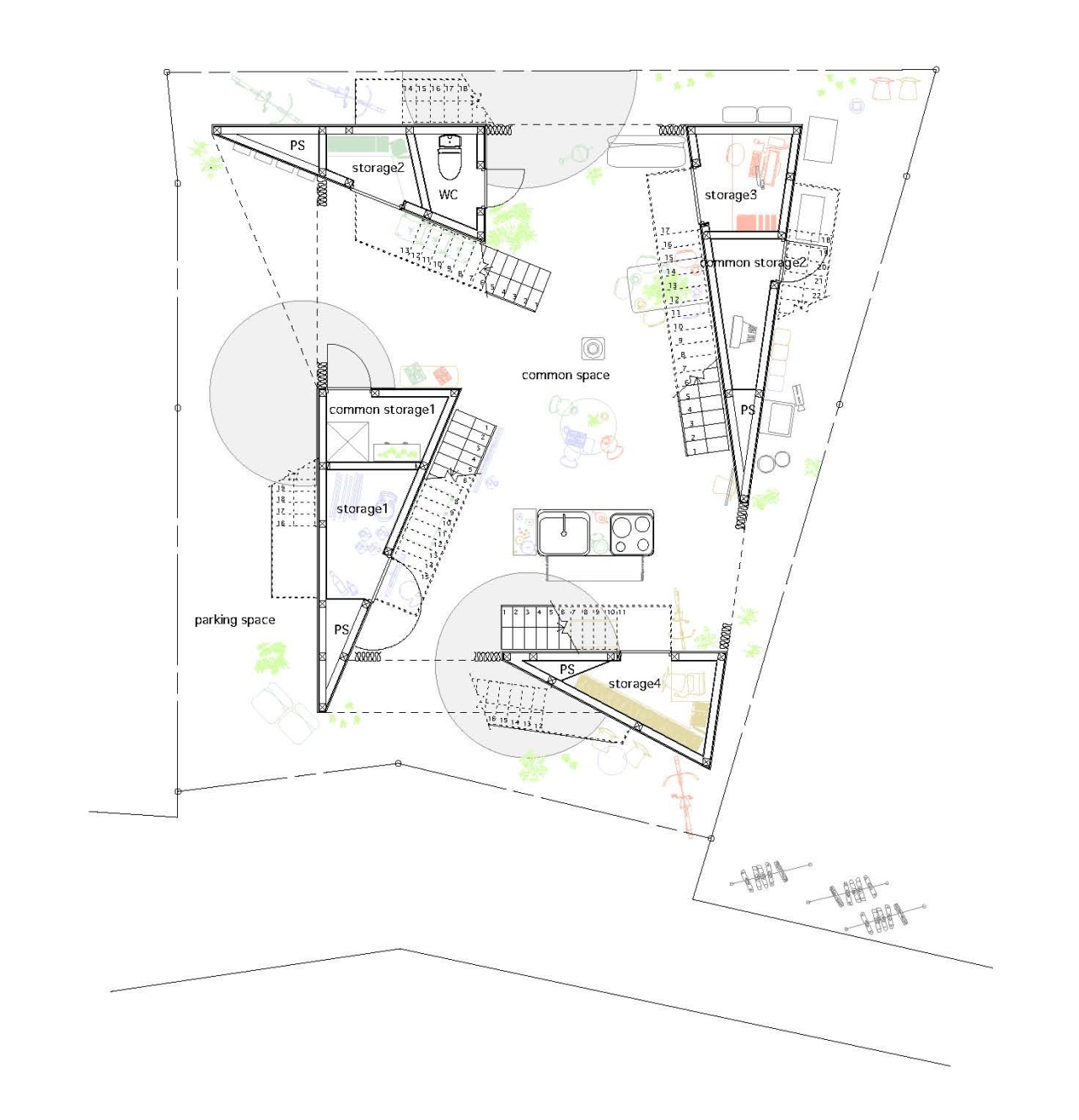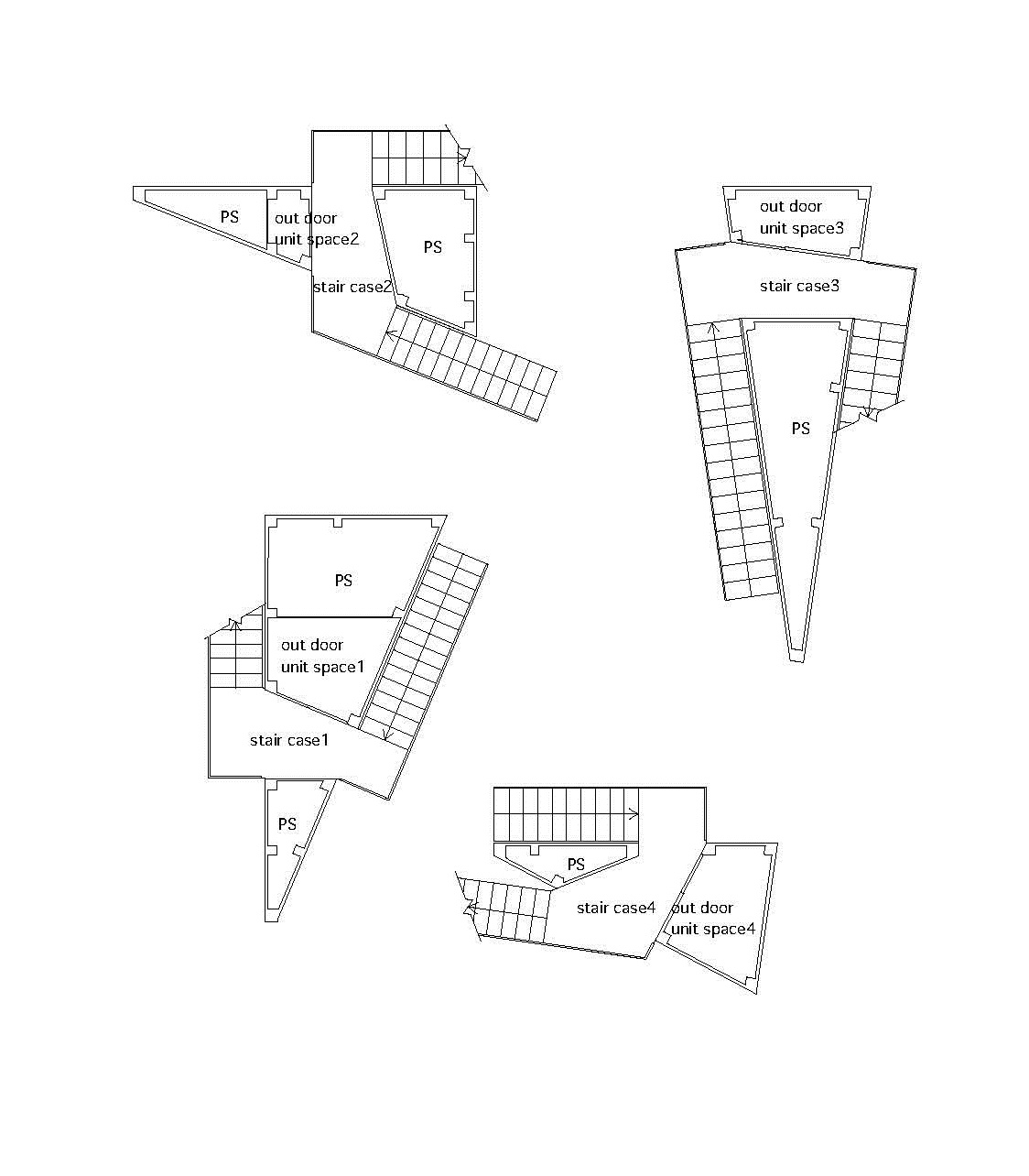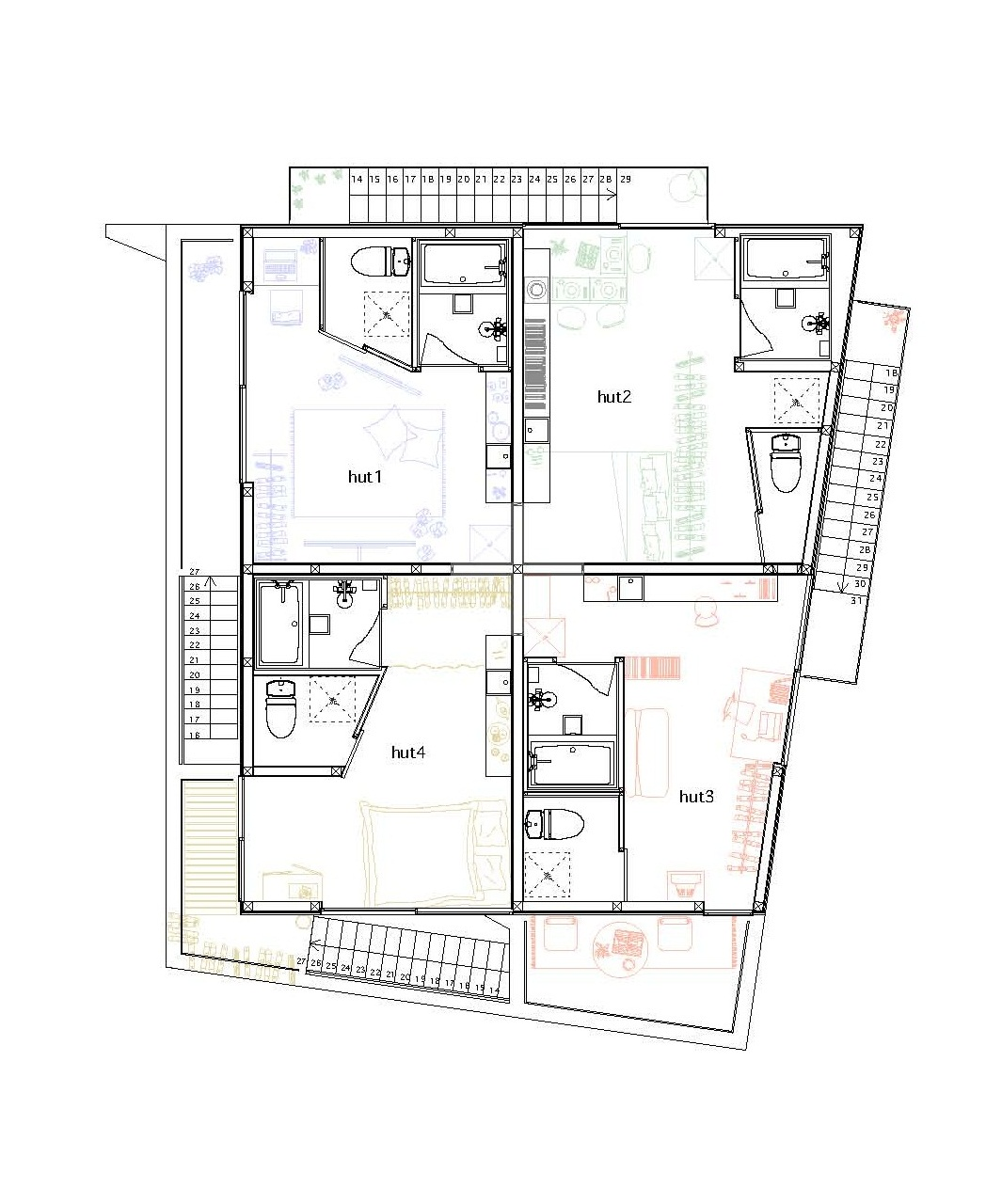E 25 |
ON design partners – Yokohama Apartment |
type |
|
place |
|
date |
|
architect |
The architects of this house, inhabited by young artists, envisioned the ground floor as a sheltered but open-walled communal space, with the residents’ bedrooms and bathroom on the first floor.
In the hilly neighbourhood of mostly wooden houses crisscrossed with narrow streets the communal space on the ground floor constitutes a transition between the street and the apartments on the first floor. It serves as an outdoor kitchen (with a sink, cooker, and refrigerator), exhibition space and workshop as well as being the primary venue for social life.
Triangular blocks form cornerstones around the ground floor space, supporting the first floor and concealing the toilet and storage areas. The four independent bedsit flats on the first floor are accessed by four exterior staircases, whose landings provide another transitional space.
Although the communal, multi-purpose space on the ground floor is completely open to the surrounding streets, the residential units on the first floor strictly preserve the privacy of the occupants.
