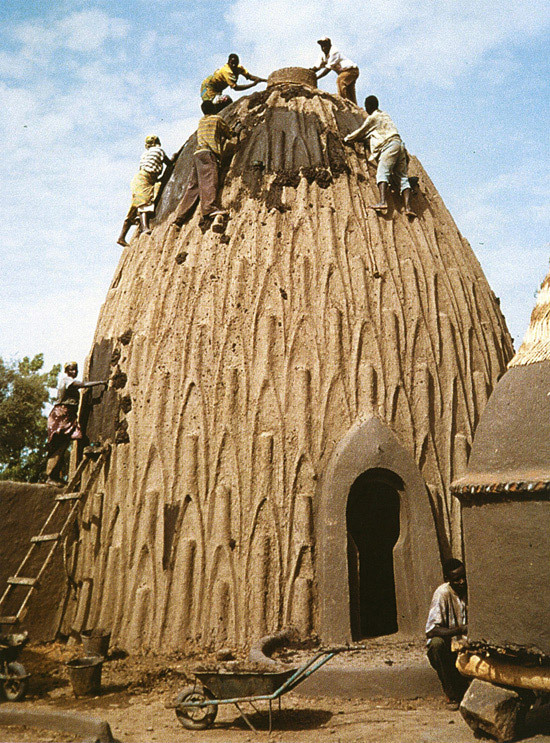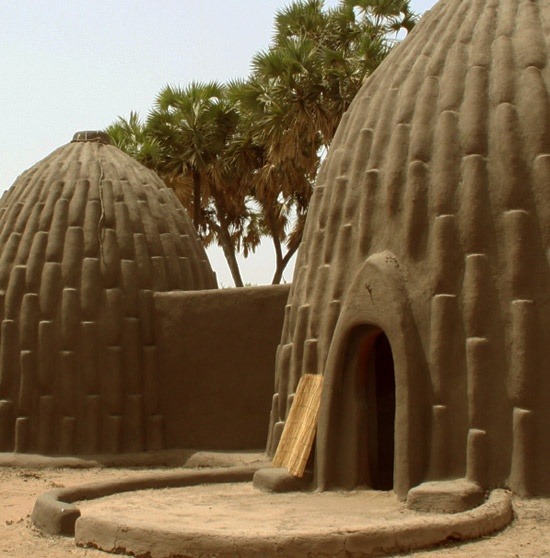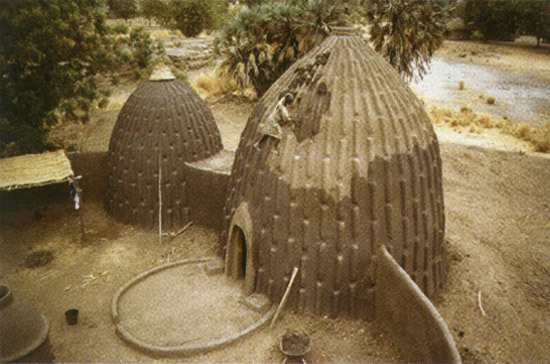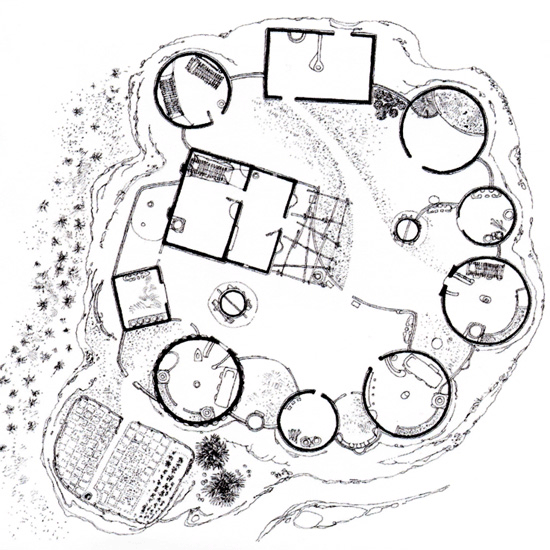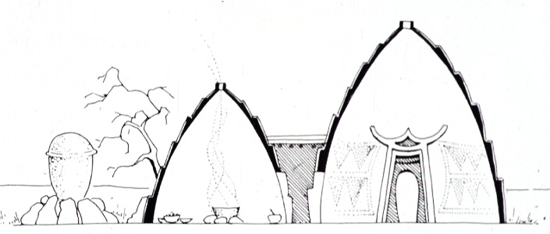V 22 |
Musgum hut |
type |
|
place |
|
population |
The scattered, tiny Musgum villages are inhabited by extended family groups. The settlements are formed from a circle of buildings alternating with solid walls. On either side of the gateway are the men’s houses and behind them the women’s sleeping quarters stand in a circle. These are round buildings 5-7 metres in diameter and 9 metres high. Every woman’s room has a circular terrace, a kitchen 3-4 metres in diameter (although they cook outside during the dry season) and a 1 meter wide round granary. Chicken coops are often built into the base of these grain stores. The men’s granary is a decorated structure 2-3 metres wide which stands on a raised platform in the middle of the courtyard.
The catenary-shaped houses are made of entirely of earth and water and are self-supporting. Tools are not required to build them; they can be made by hand. The houses are built on trampled earth and have no foundations. The lower section of the walls is thicker and straw is mixed in with the mud up to waist height, above which the vaulted dome takes shape.
These huts must be constantly maintained and the patterns on the outside of them act like built-in ladders to allow people to climb up, as well as regulating the run off of rainfall. A hole is left in the top of the house to let smoke out; this can be covered during the rainy season. This opening also promotes ventilation so, despite the thinness of the walls it is cooler inside than outside these peculiar egg-shaped houses.
There is a simple explanation for the unusual, key hole shape of the entrances to these huts: at night the cows have to fit through them. The cattle sleep opposite the door while the sheep and goats sleep to the right of the door in stalls divided by low walls and strewn with sand. The human inhabitants sleep to the left of the door on beds made of earth which can be heated from beneath.

