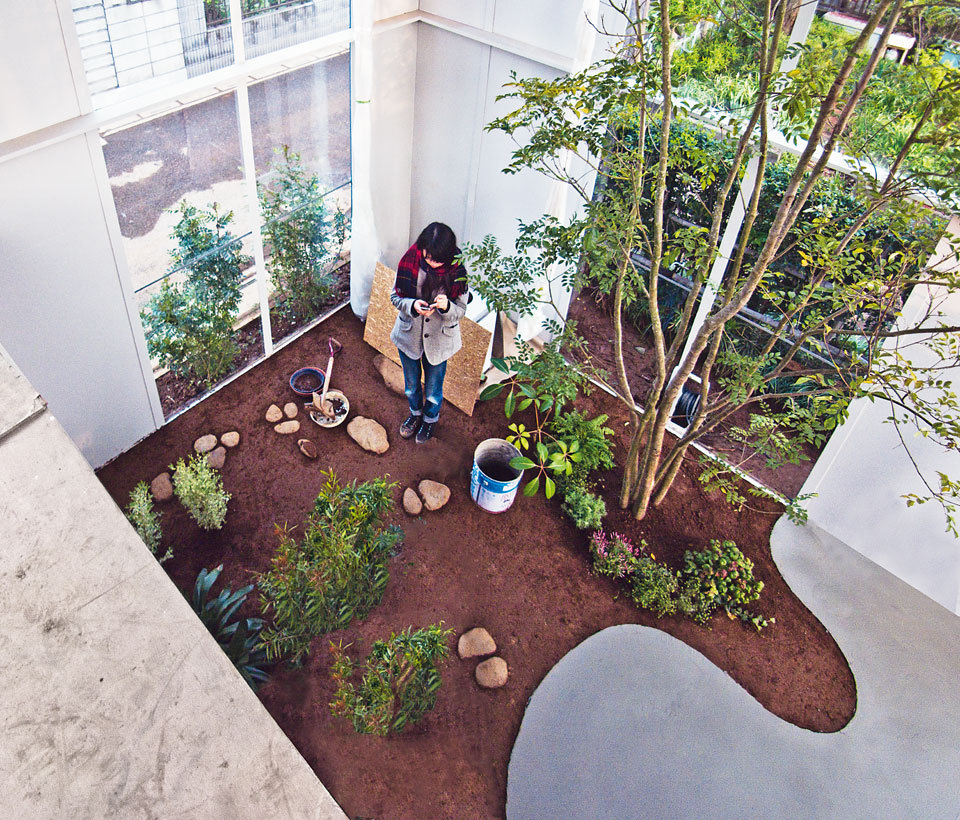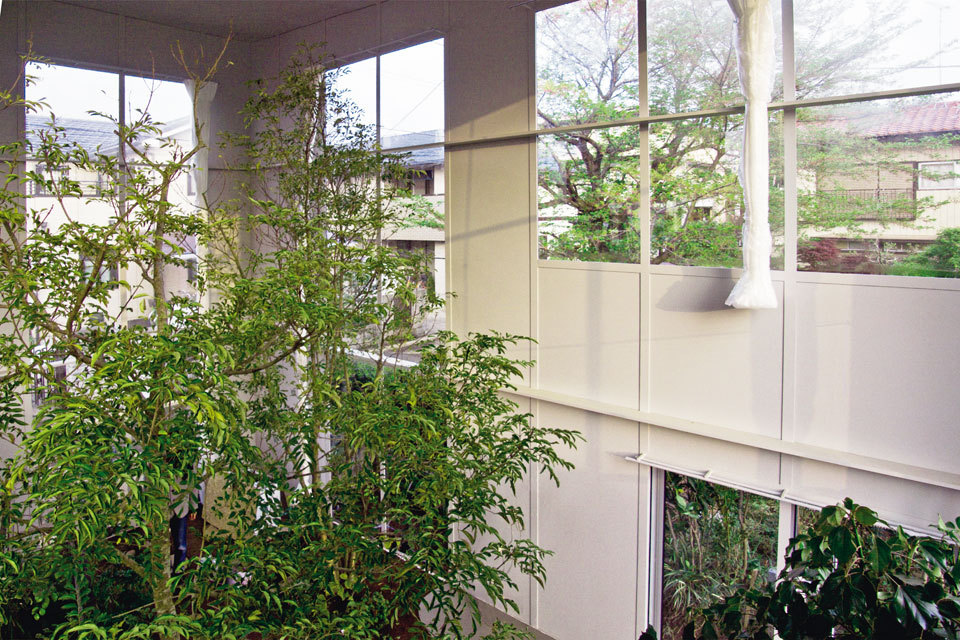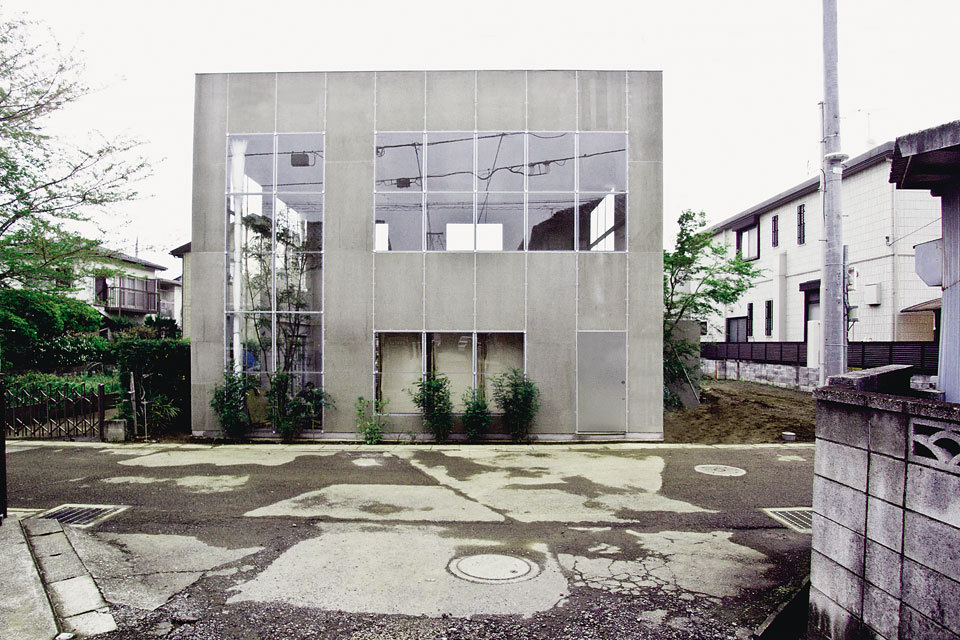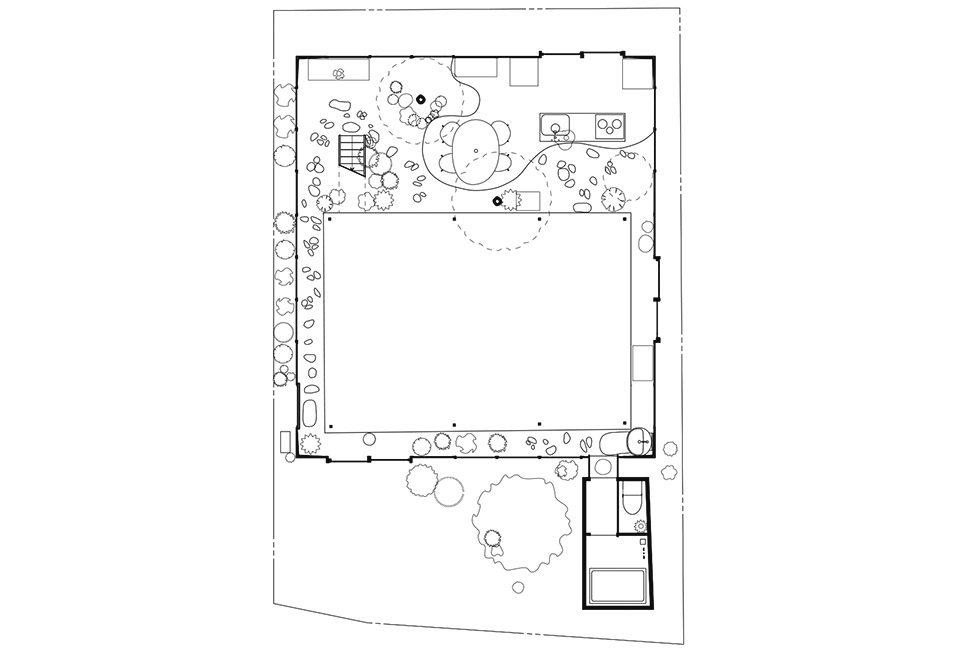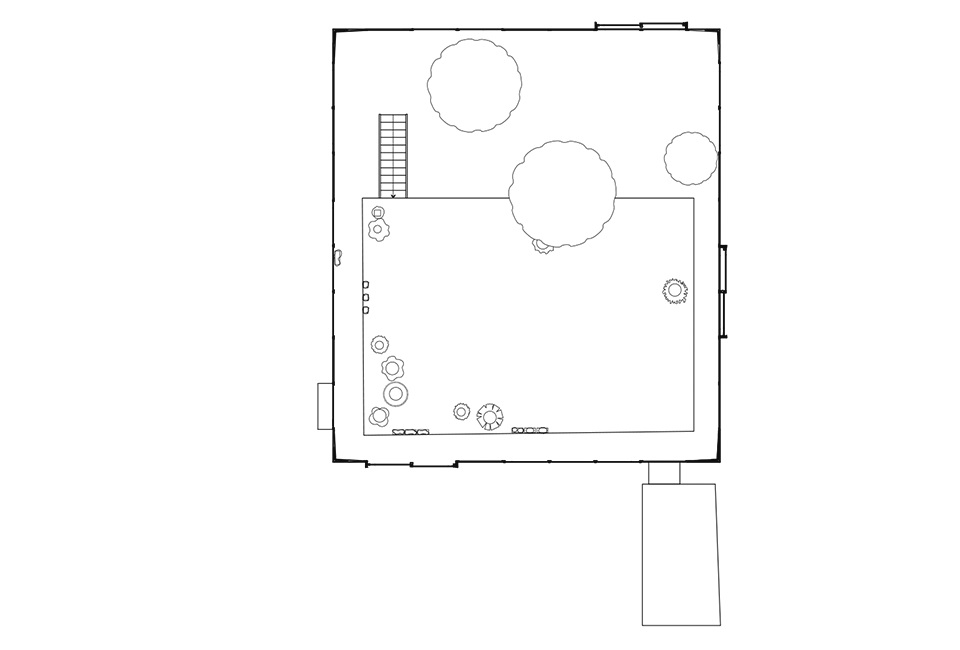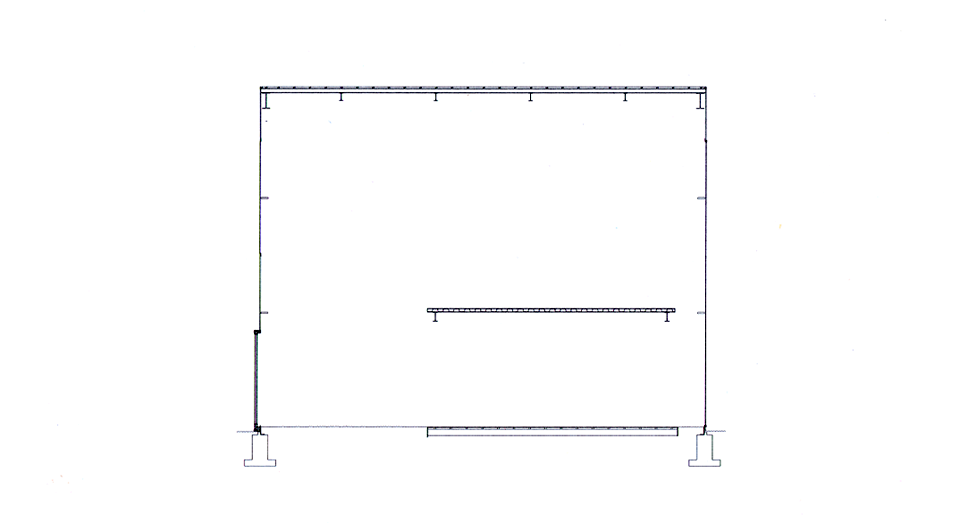E 03 |
Junya Ishigami – House H |
type |
|
place |
|
date |
|
architect |
According to Junya Ishigami “producing architecture and creating a natural landscape are of equal value”. The house he built in the suburbs of Tokyo, among an endless succession of ready-built houses, is a testament to this.
The building is a two-story high box, with a small bathroom protruding from one corner connected by a short “neck”. The interior of the box is a simple, but at the same time difficult to define space: one half is a carefully cultivated garden, the other half is simply an empty space, with a slightly raised floor and a low raised platform above part of it. As Ishigami puts it, “in transparent architecture the interior and exterior look the same. In the H house the interior is both interior and exterior at the same time. I consider furniture, walls, and trees to be on an equal footing”.
“I wanted to create as empty space as I possibly could” the architect explains, and it seems that he has succeeded: in this house the arrangement of furniture and plants delimit the interior spaces, not the architecture.
