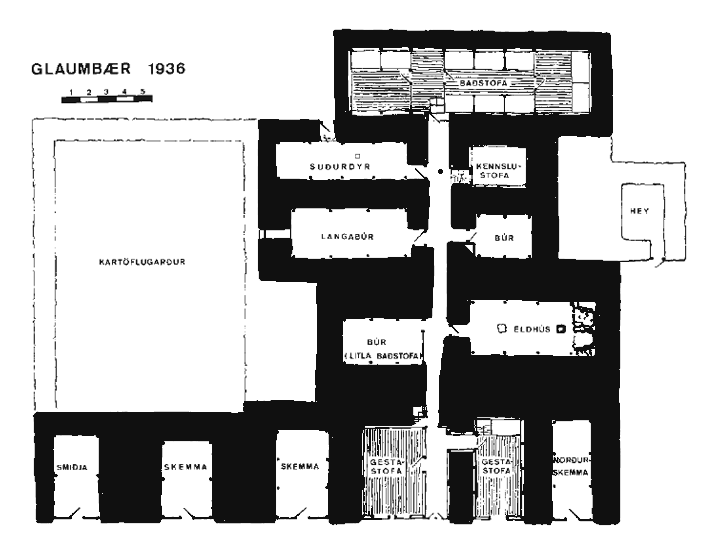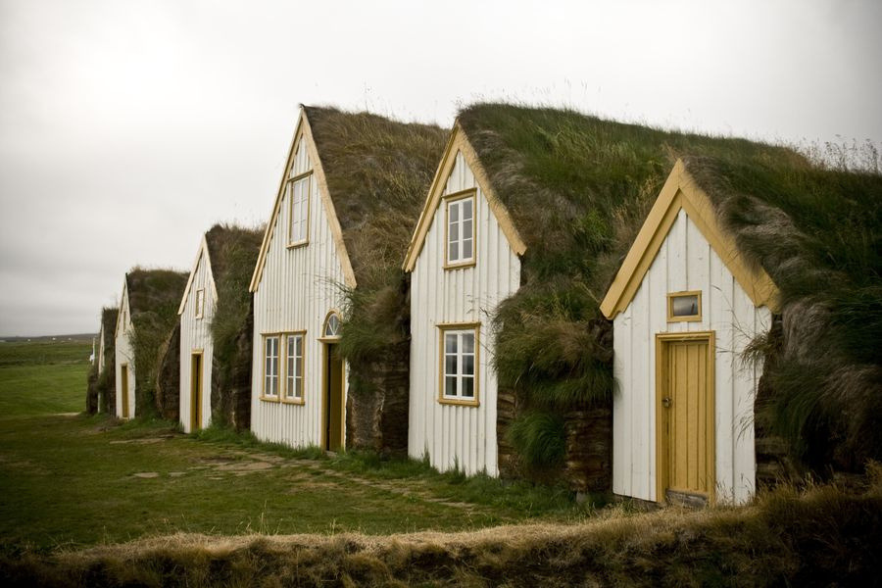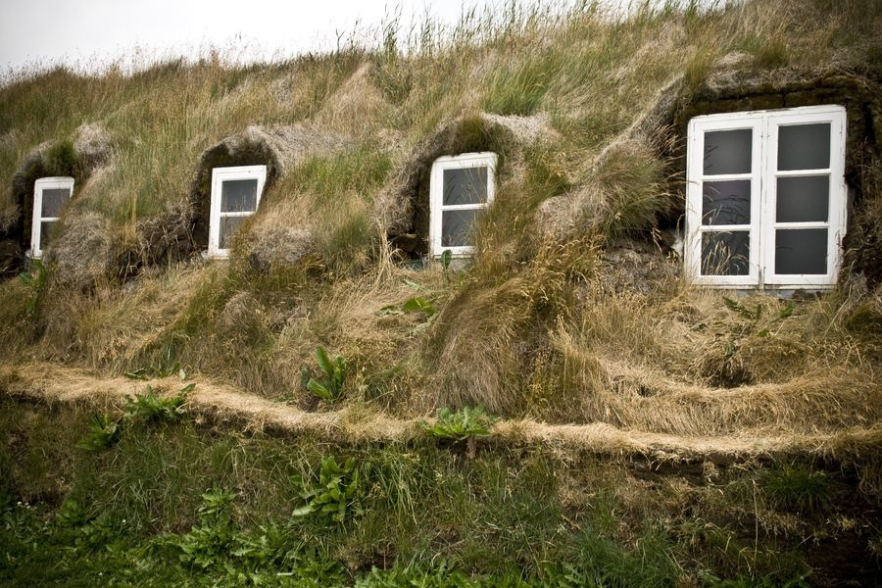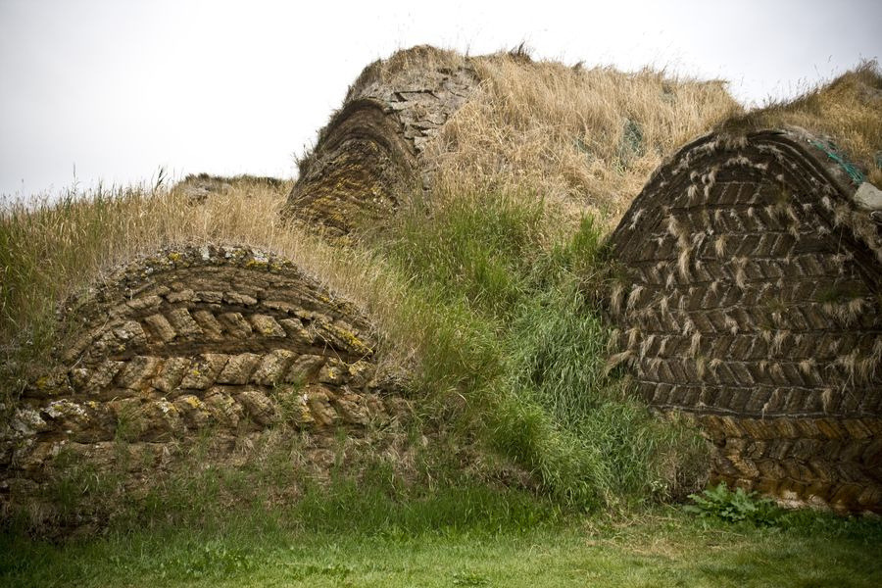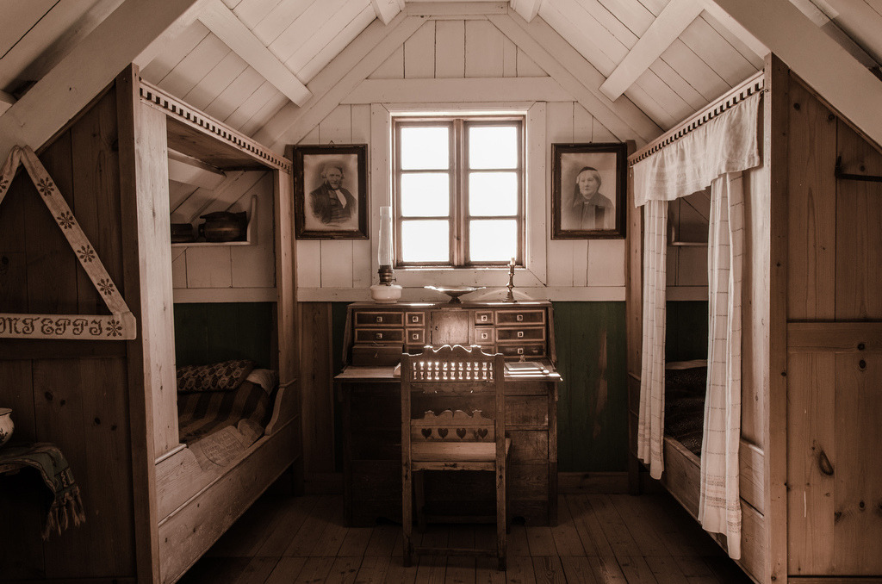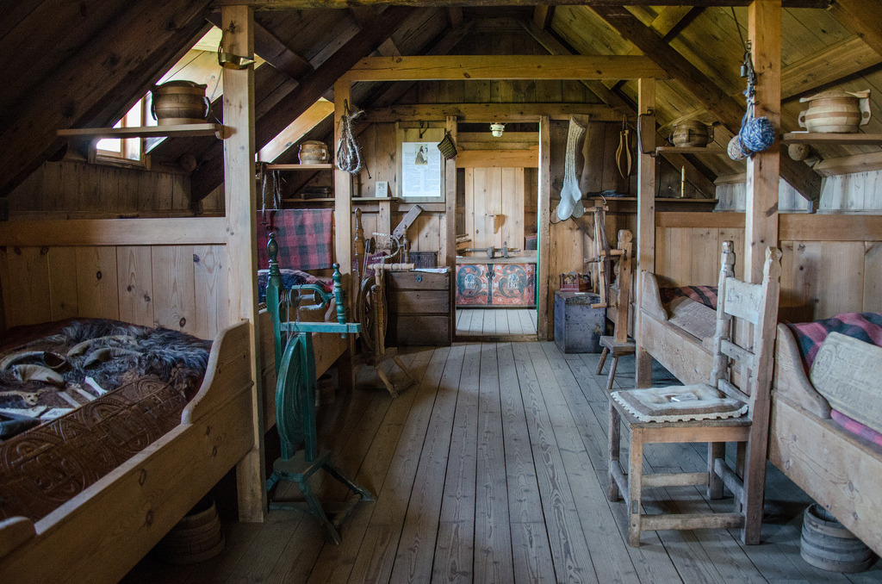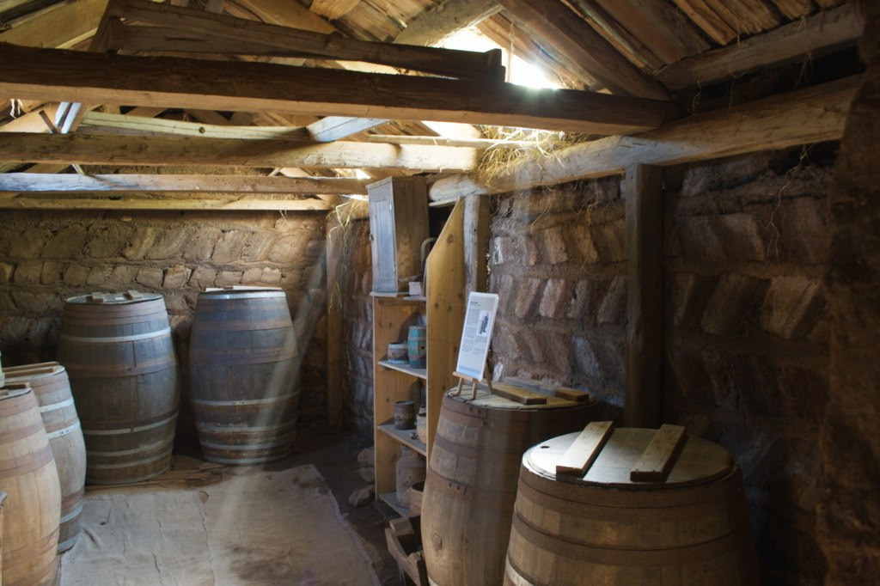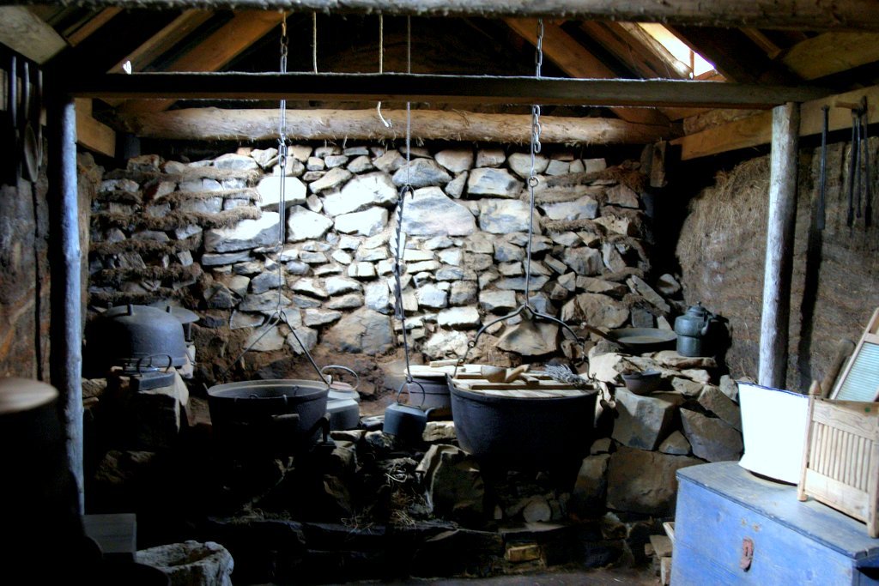V 11 |
Icelandic turf house |
type |
|
place |
|
population |
After being uninhabitable for long ages Iceland was populated by Vikings and their Celtic serfs around 1000 years ago. The majority of the forests were soon cut down to use for building and firewood, but they found that Icelandic turf, which has deep roots (15-20 cm) and densely binds the soil (60%), could be used for building walls.
1-2 metre wide walls, coated on the inside with earth, could be built from this turf which was also suitable for roofing, as long as the builders were careful to get the angle of the slope of the roof right: if it was too flat it would get soaked and if it was too steep it would dry out, killing the grass which would then make the roof leak. All the buildings were made of these turf walls, which provided good insulation and stored heat effectively, supplemented by just enough wood as was needed. If everything was made in the traditional manner these long houses with pitched roofs could serve well for a hundred years.
The Glaumbaer farmstead, which was a rectory and large farm for many centuries, is a collection of 13 small buildings standing next to each other. It centres on the most basic type of Icelandic house, the baðstofa where the farmer ate, worked and slept with his family and tenants. There were 11 beds in this 55 m2 unheated room and in earlier times often two people would sleep to a bed. The other 12 buildings include a kitchen with its own smokehouse, a dairy and meat pantry, three guest rooms, storerooms, “firewood” store (in fact turf and dried sheep dung was burnt) and a smithy.
Around 1900 about half of the population of Iceland lived like this, although here too the living conditions were rapidly improving, and by 1970 almost all the turf houses were no longer inhabited or had been made into museums, like the Glaumbaer farmstead.
