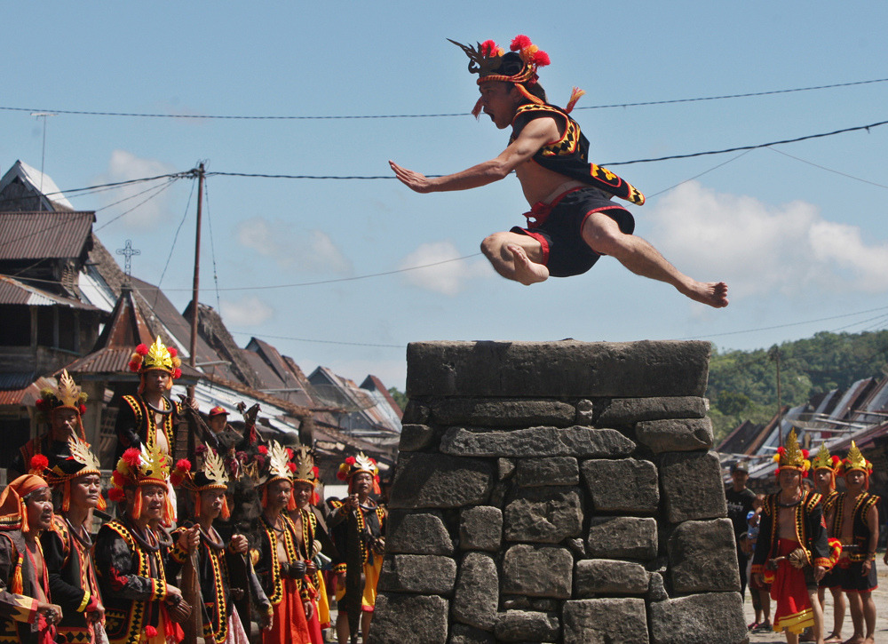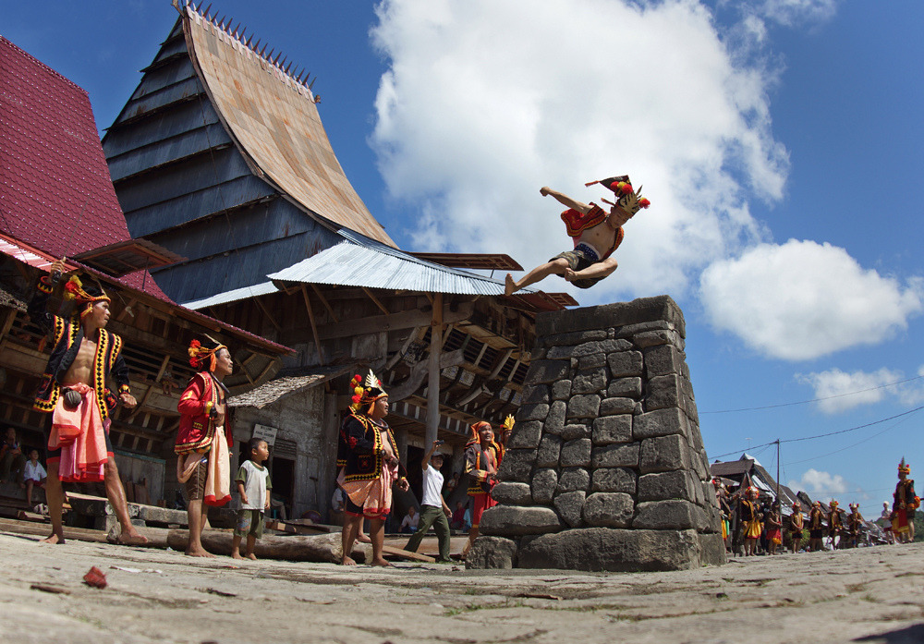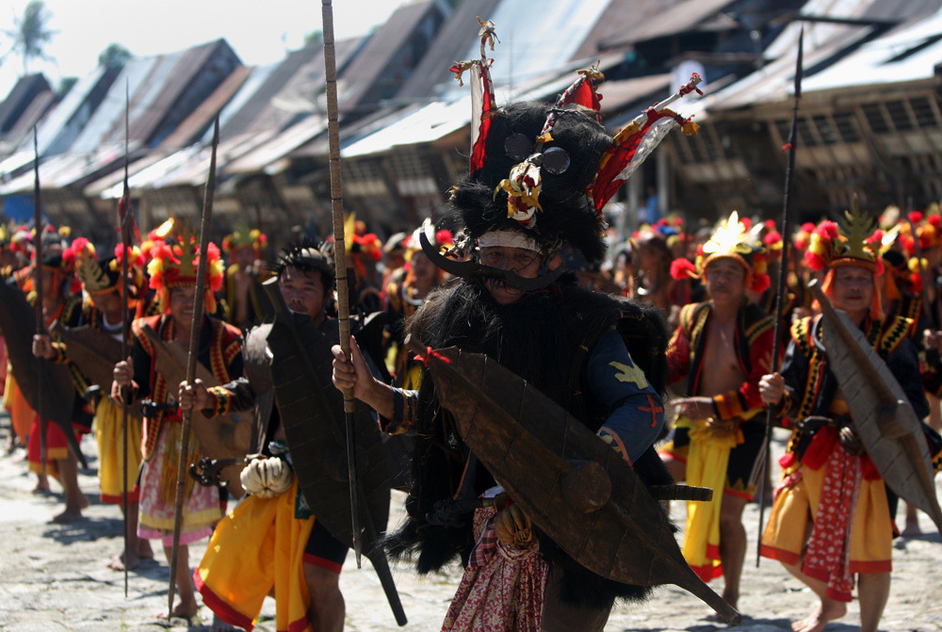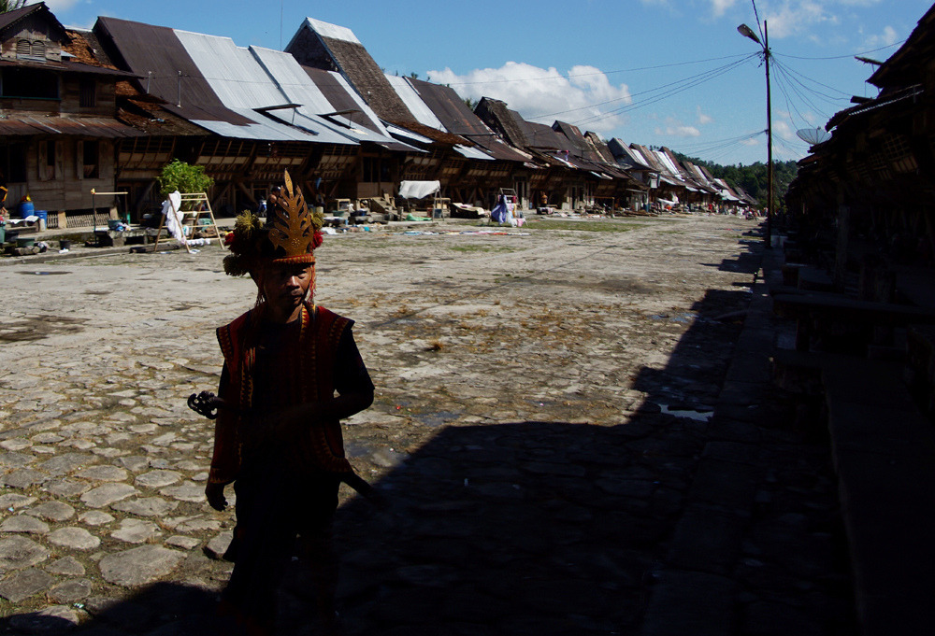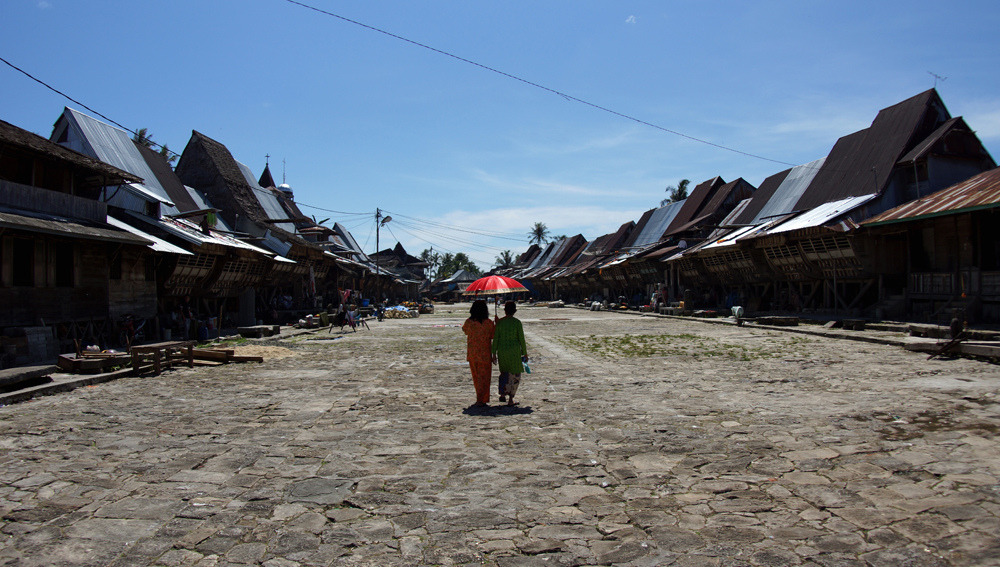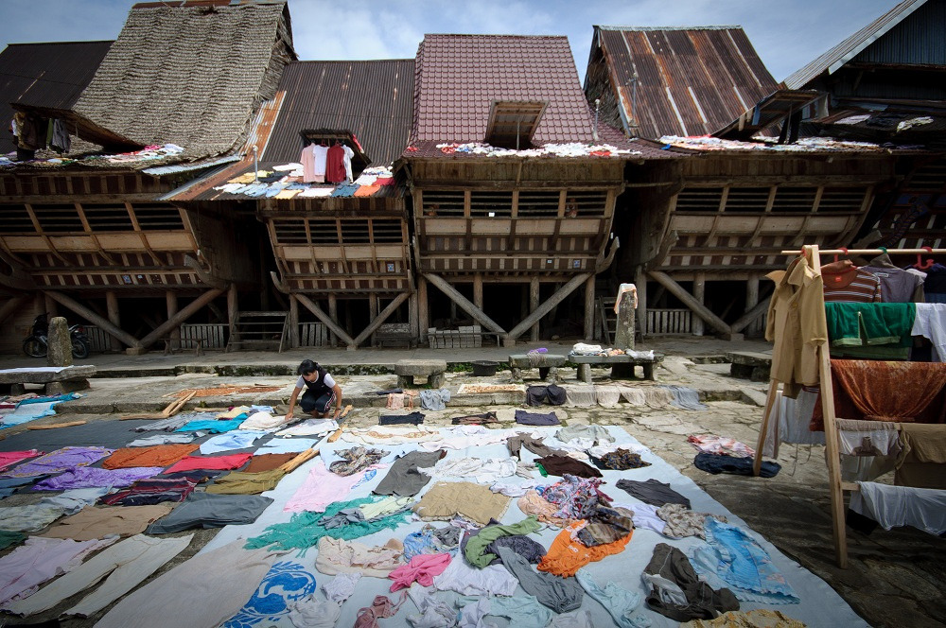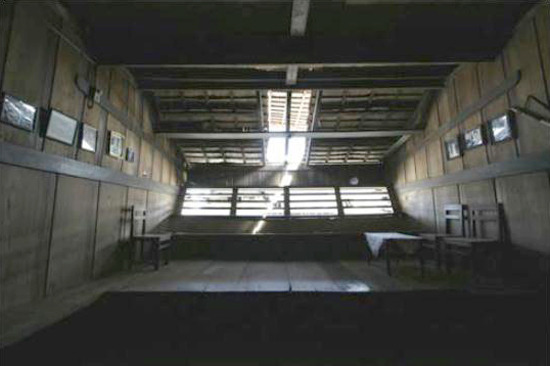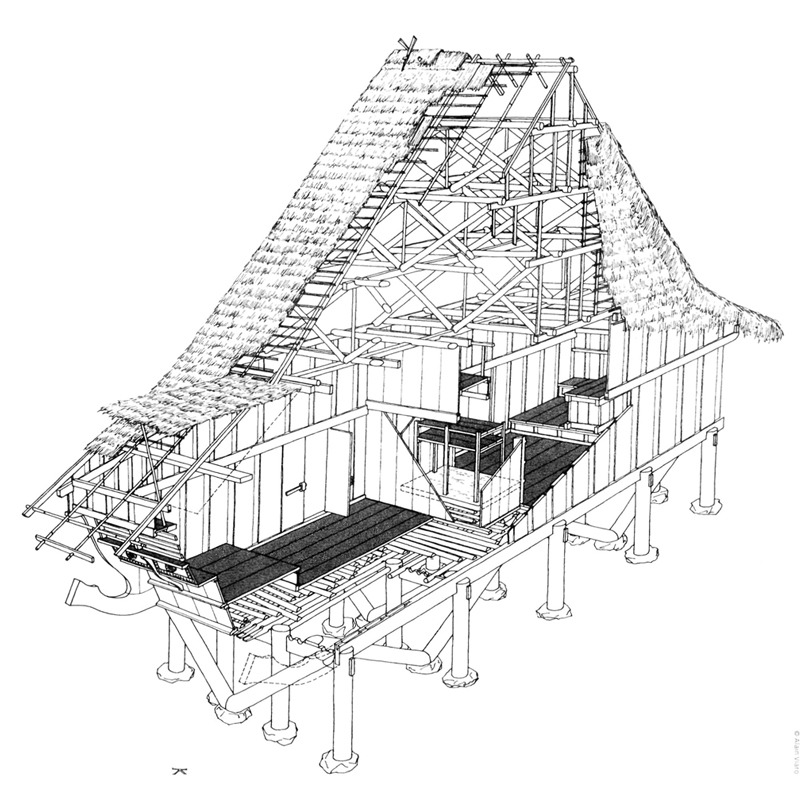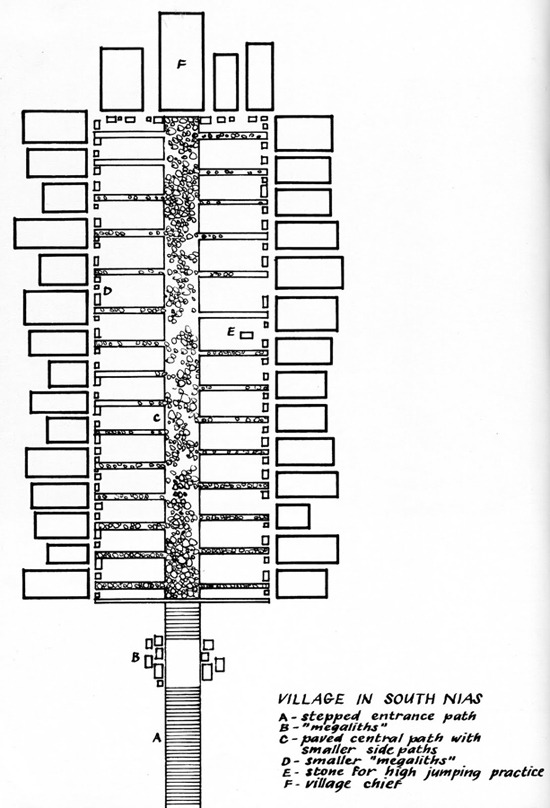V 36 |
Niha ewali (Southern Nias) |
type |
|
place |
|
population |
In the southern region of Nias island, off the coast of Sumatra, close to the equator the settlements are built on hilltops. Hundred of stairs lead up between coconut palms to these villages of varying sizes (up to several thousand inhabitants) which were once surrounded by fortified walls and guarded day and night. Today there is no need to fortify the villages, but the narrowing and then widening shape of the villages and the density of their building still give clues as to the hostile surroundings that created them. A long paved road leads from the gate to the end of the village, off which small side tracks leads to the houses. These paths divide the large area between the buildings into a multitude of small front gardens used for drying crops and clothes. The semi-open area underneath the roofs is considered private property and is given over to housework. The entrances are on the sides of the houses, opening off the narrow alleys between the buildings. In the middle of the house a fireplace built into a wall divides the interior in two: a guest room at the front and family’s rooms beyond. Along the interior of the house’s facade are raised galleries which are used for sleeping and sitting.
The houses are 4×12 metres in plan and are built of 5×4 (or in higher class houses 7×4) posts. The 5 (or in better houses 7) level wooden framework was made (before cheap and easily available industrial building materials became available) of wooden planks fitted together with tongue and groove joints, and the roof was thatched with dried plants. Sculptures and wood carving adorn the houses of the high ranking.
A two metre high stone hurdle was built in the village for jumping over. This was developed during the tribal wars era as a punishing exercise regime for warriors but has become domesticated into a rite of passage for the youth of the village.
