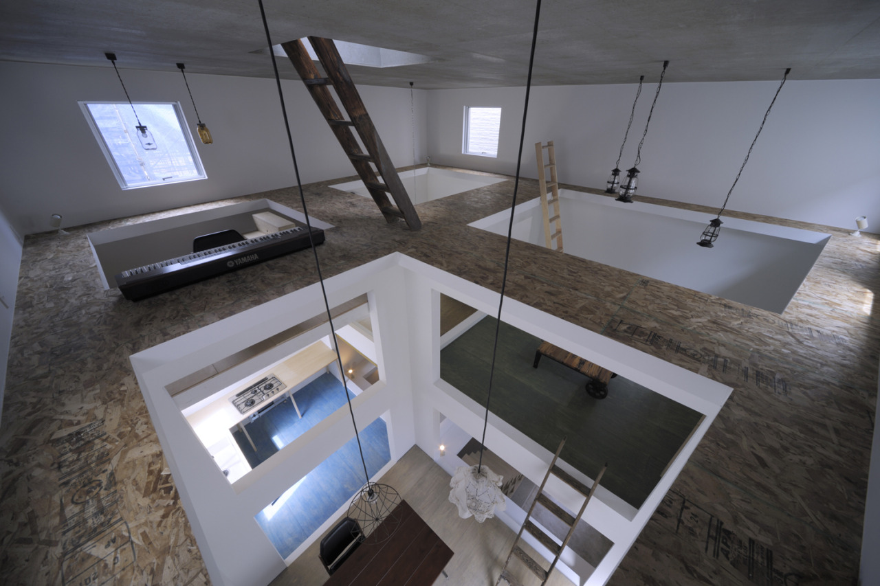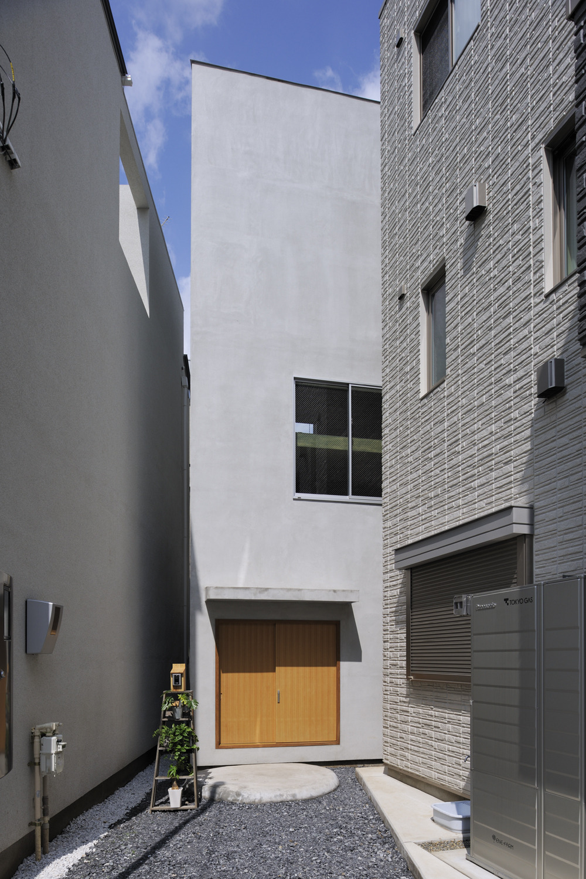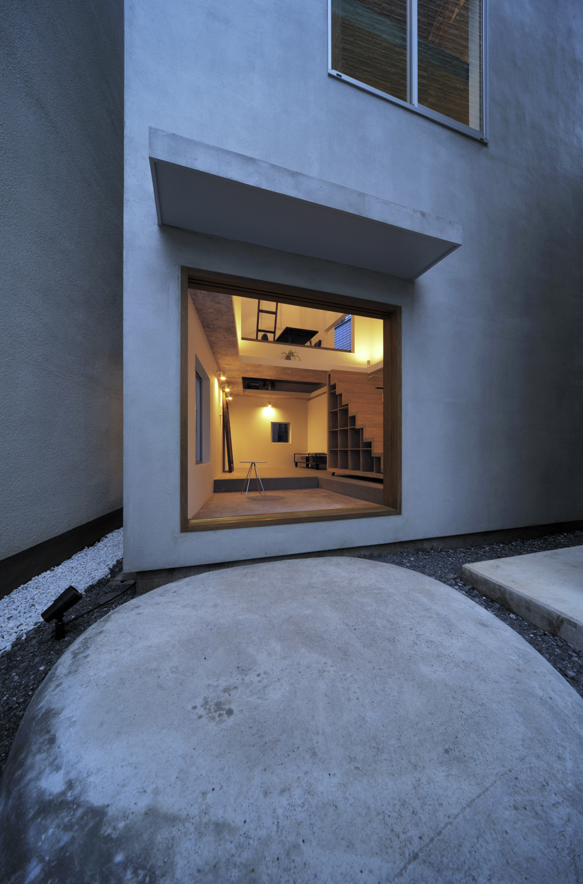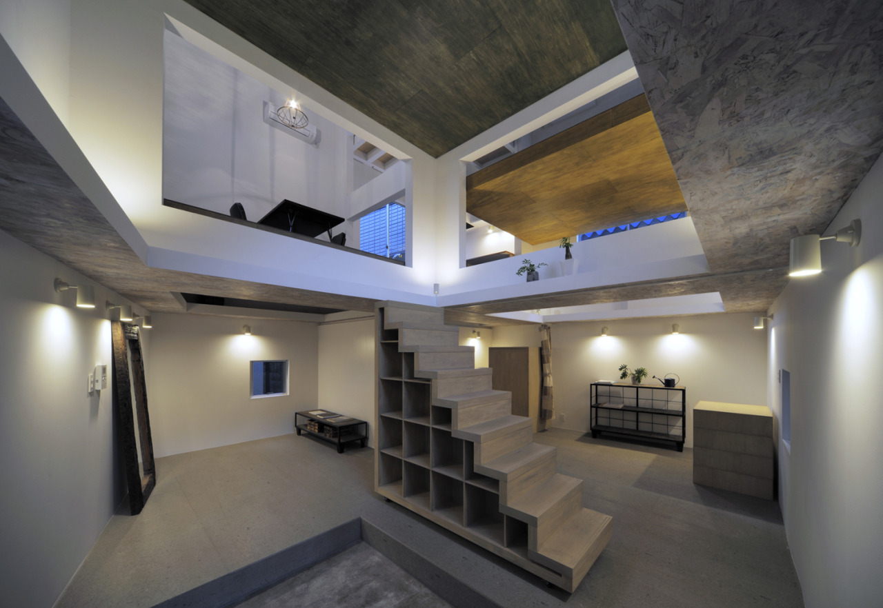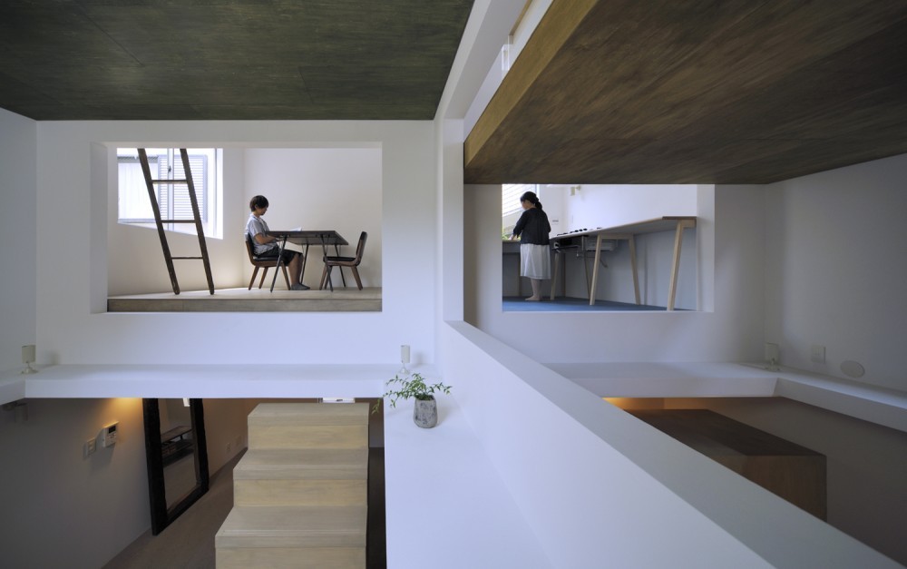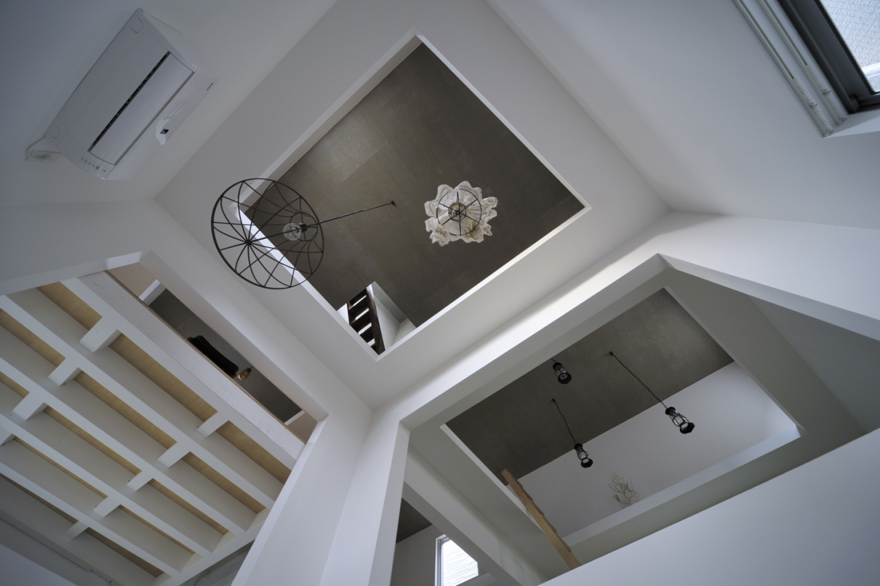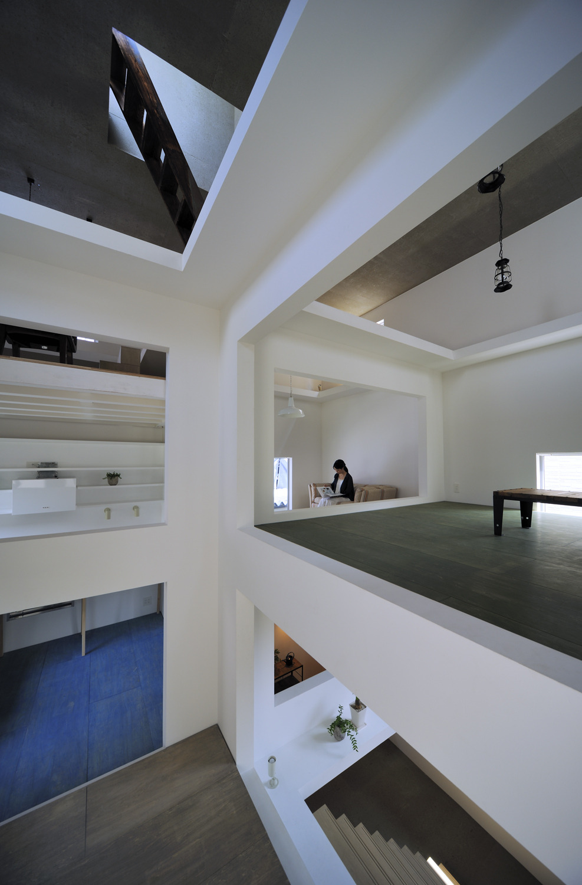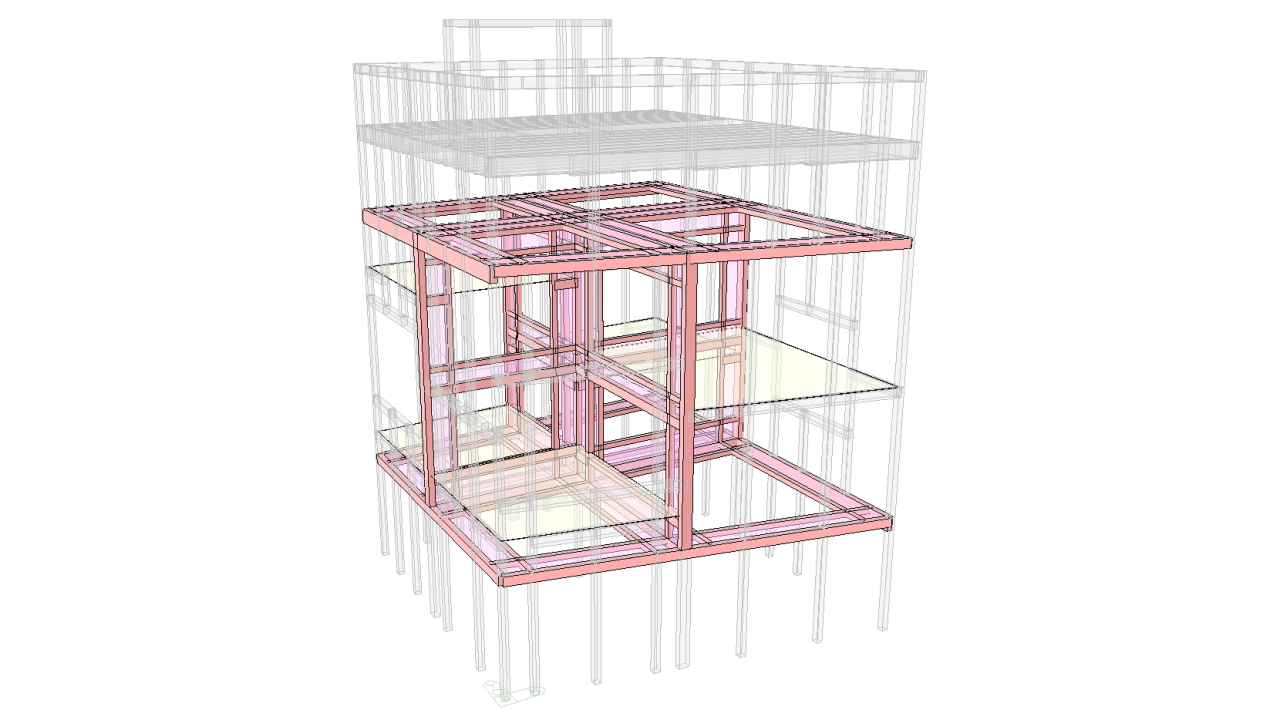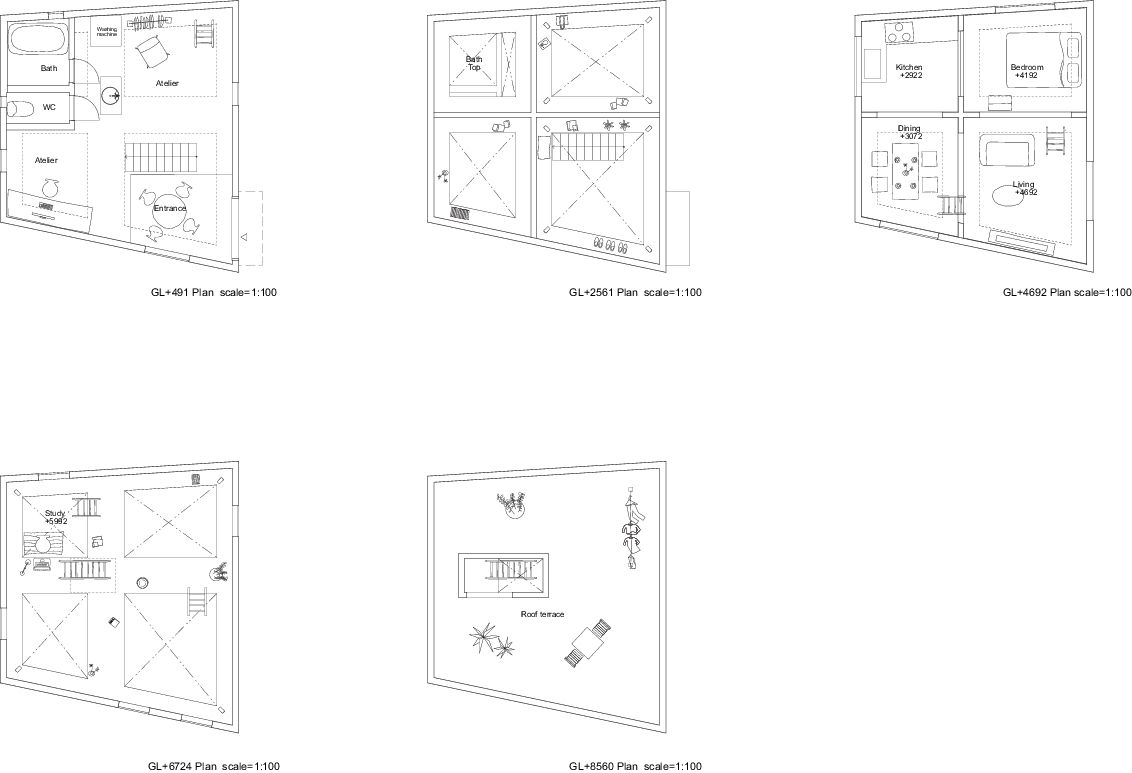E 35 |
Hiroyuki Shinozaki – House T |
type |
|
place |
|
date |
|
architect |
In Japan, the students of structural engineering and the students of architecture attend the same lectures for the first two years of their courses. Perhaps for this reason, or maybe not, a structural engineer lives with his wife in this extraordinary house: working in the office on the ground floor and living in the apartment above.
Although the space allowed for building on this small plot, surrounded by houses is not even 36m² the client desired an airy, roomy seeming house. They rejected the original plans, however, as being too complicated to use. The version they eventually settled on is wooden framed due to budgetary considerations and makes maximum use of the 10-metre height limit on the site. The logic of the structure is like a bookshelf, with a rigid frame of small ledge-like floors jutting from the supporting pillars, each of which may be furnished as the living room, dining room, kitchen or bedroom. Stairs lead from the ground floor up to the living space, where the various levels are connected by ladders. But this is not the only obstacle (or indeed, potential hazard) – often one has to walk along narrow ledges and duck one’s head to avoid the low-hanging beams when moving from one room to another.
