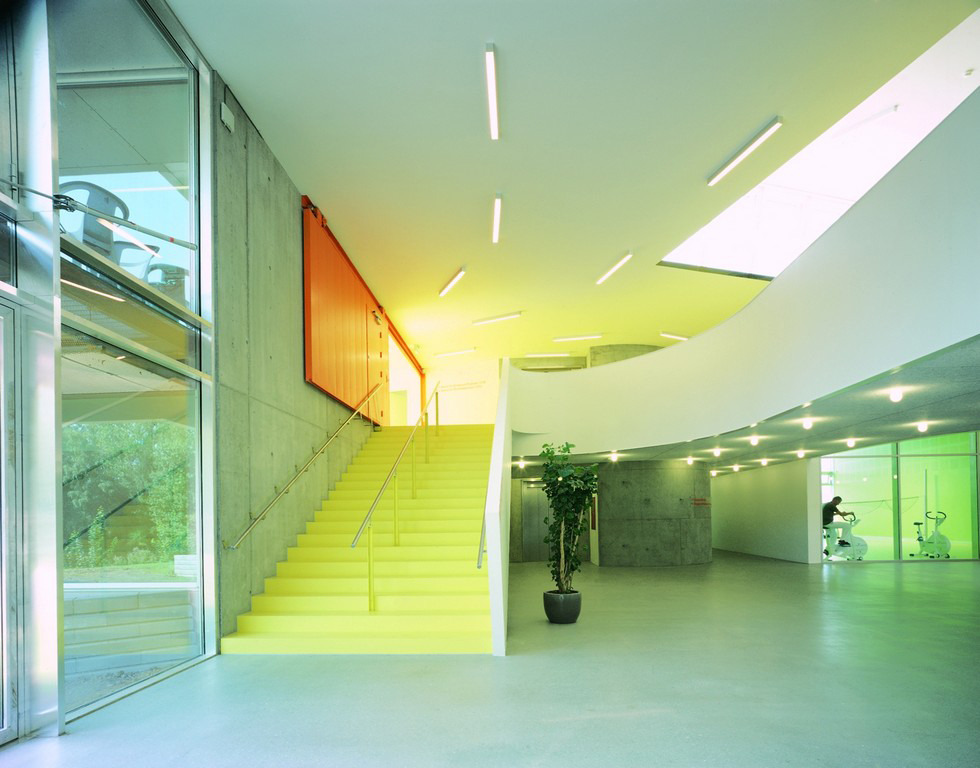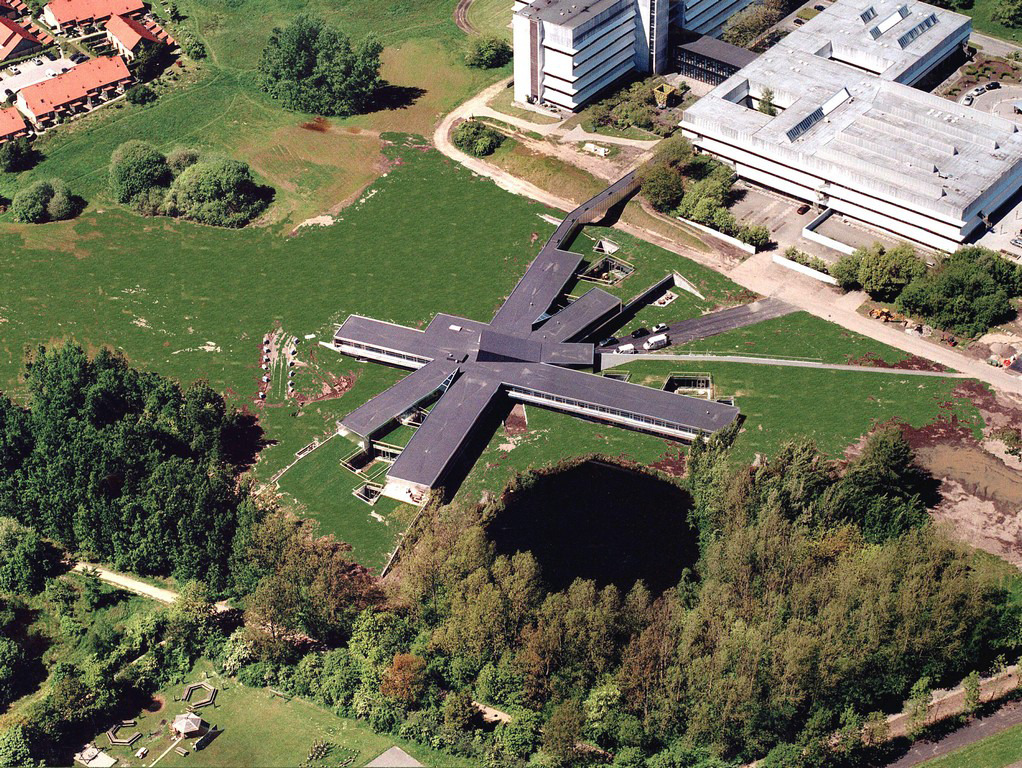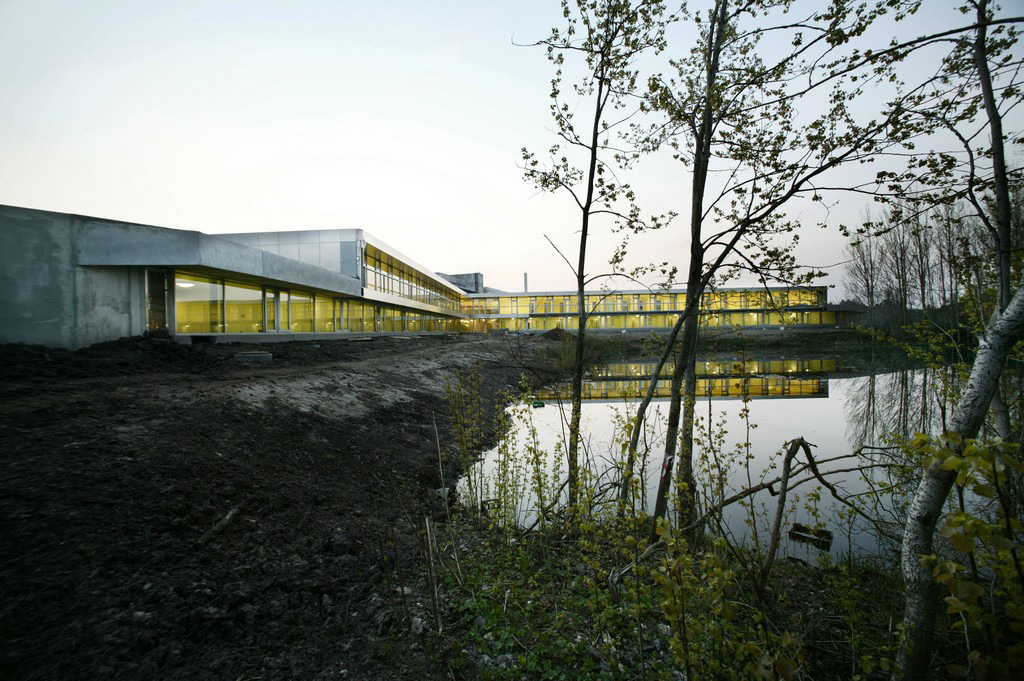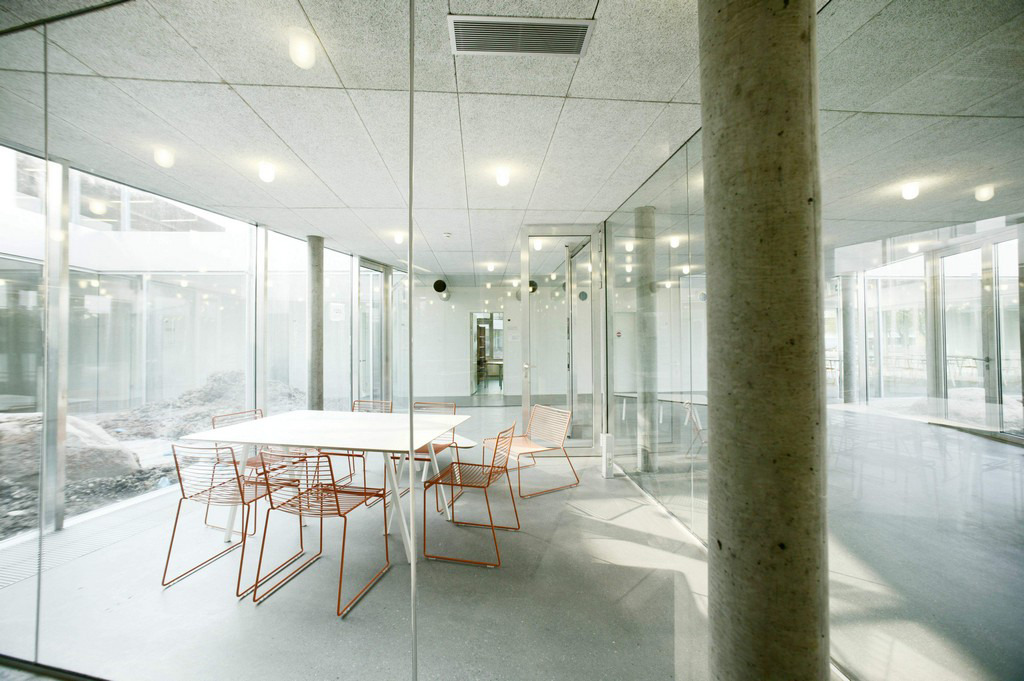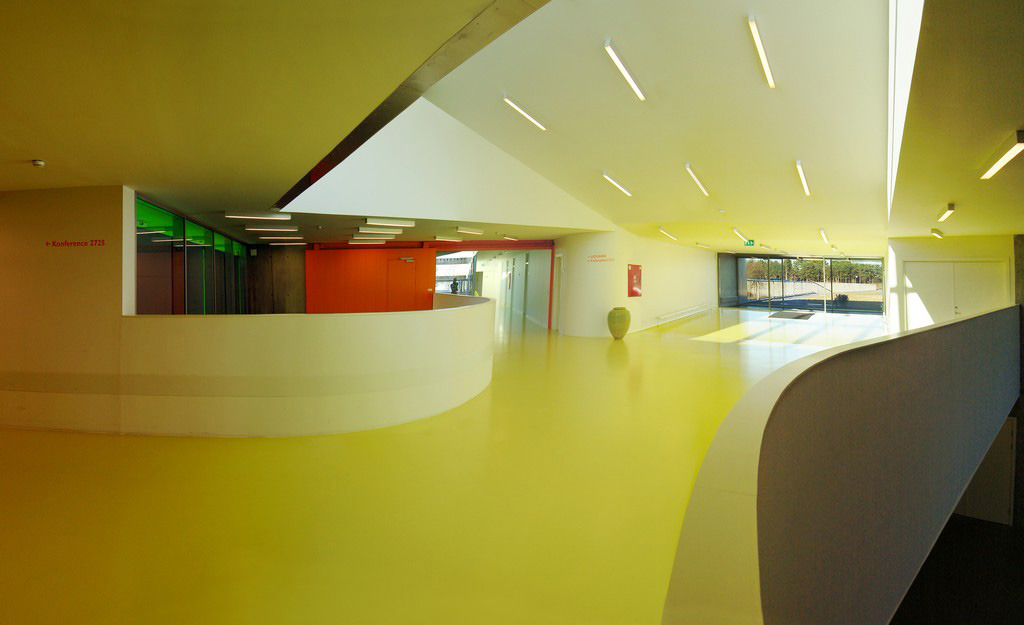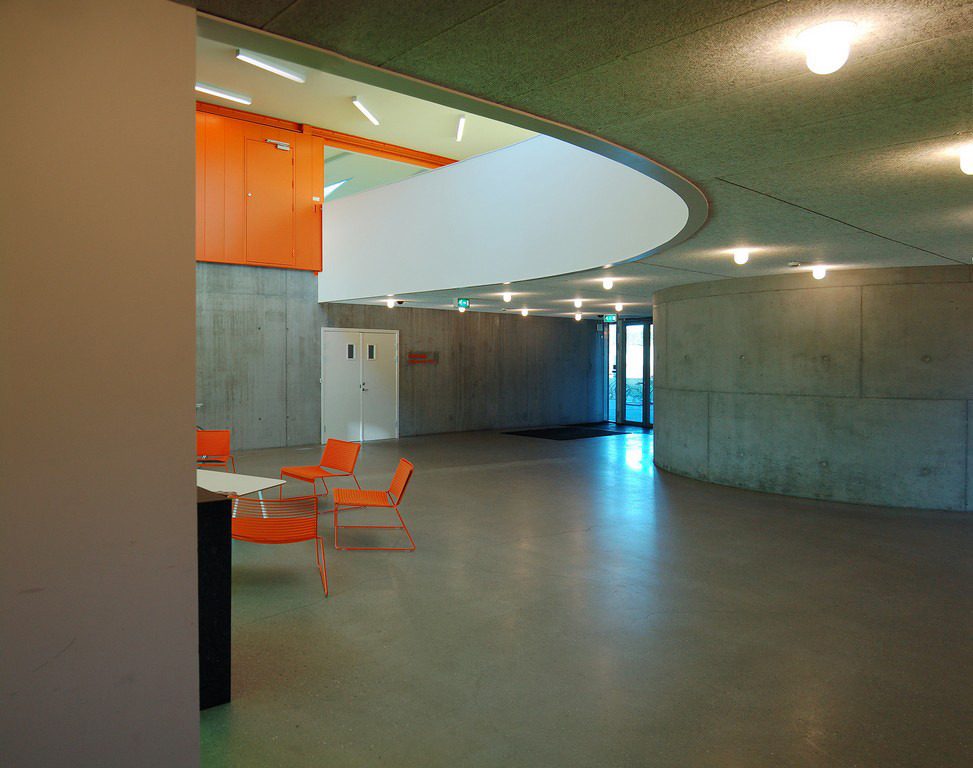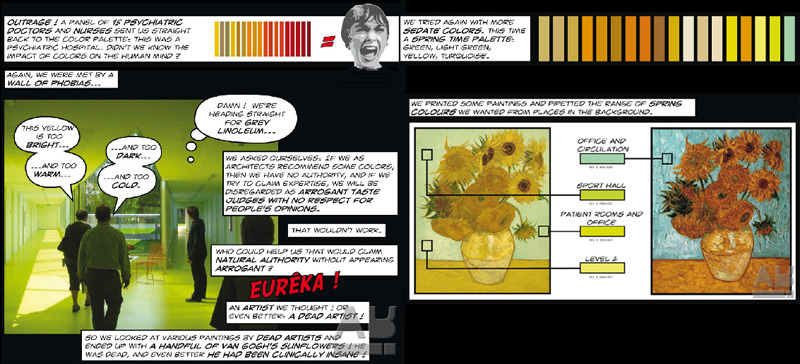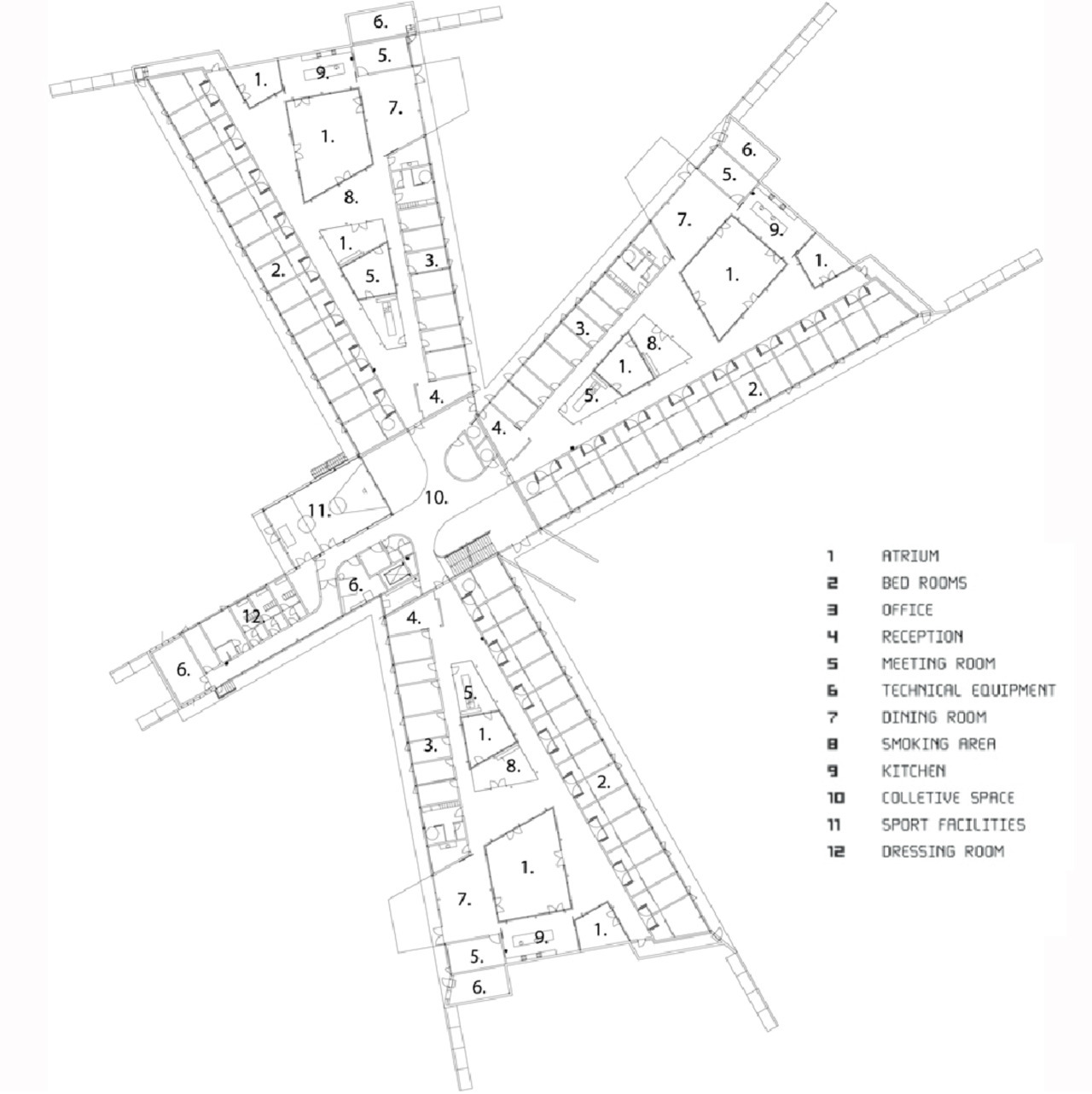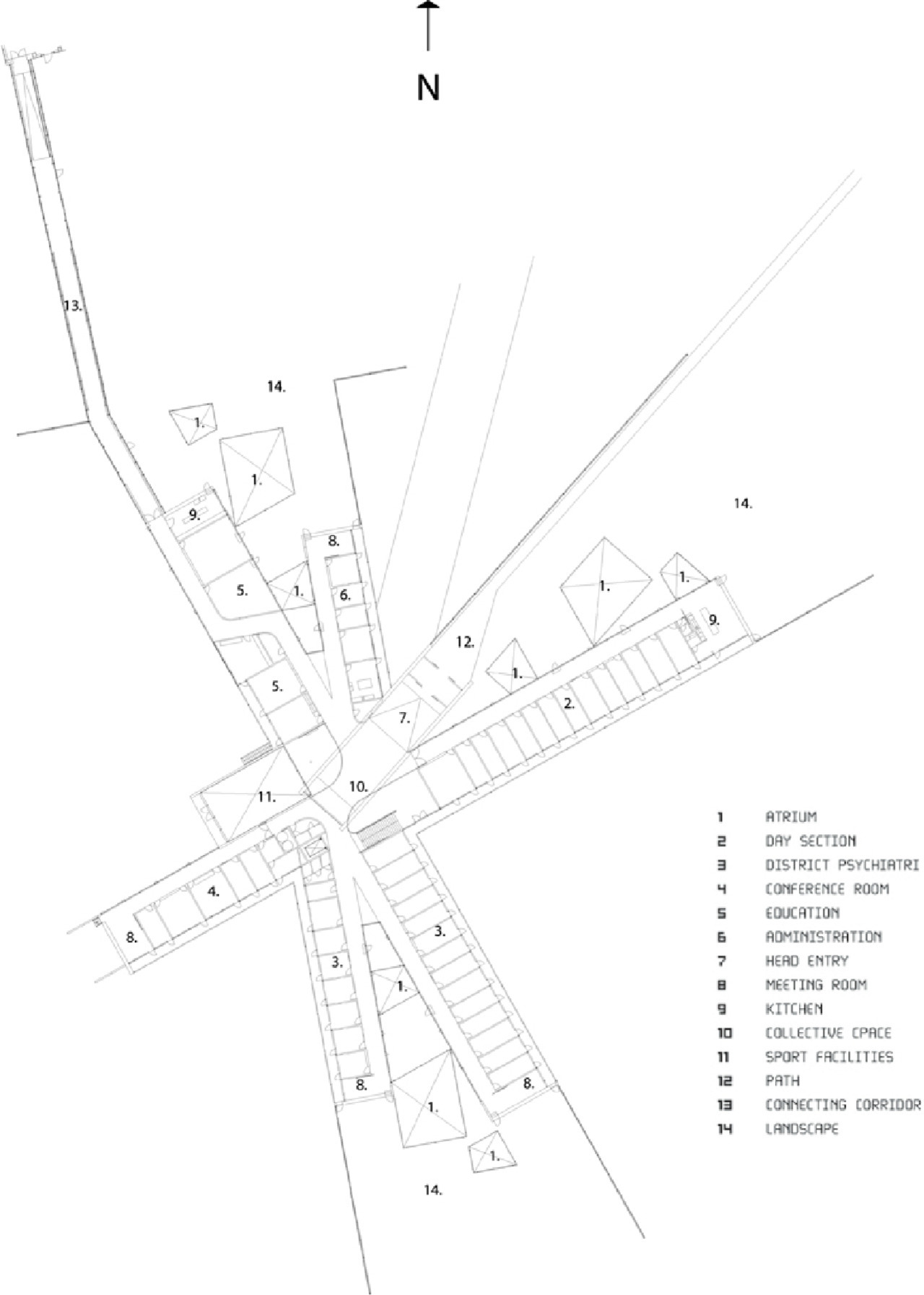S 15 |
Helsingør Psychiatric Hospital |
type |
|
place |
|
date |
|
architect |
This psychiatric hospital, which looks like a doodle on the map is in fact a central space with three similar wings divided by atria, all very well disguised. The lower floor is residential with 14 living quarters, offices, common areas, a separate smoking room and a gym. The upper floor, connected to the older building is more like a hospital, with treatment rooms, an administrative area and a secure facility. The colour scheme of the interior, according to the architect, is inspired by the paintings of Van Gogh, as a painter clearly knows something about colours and a lunatic knows what suits a mental hospital – an allegation the painter is not in a position to respond to.
The apparent casualness of the design belies what is in reality functionally and logistically optimal facility.
