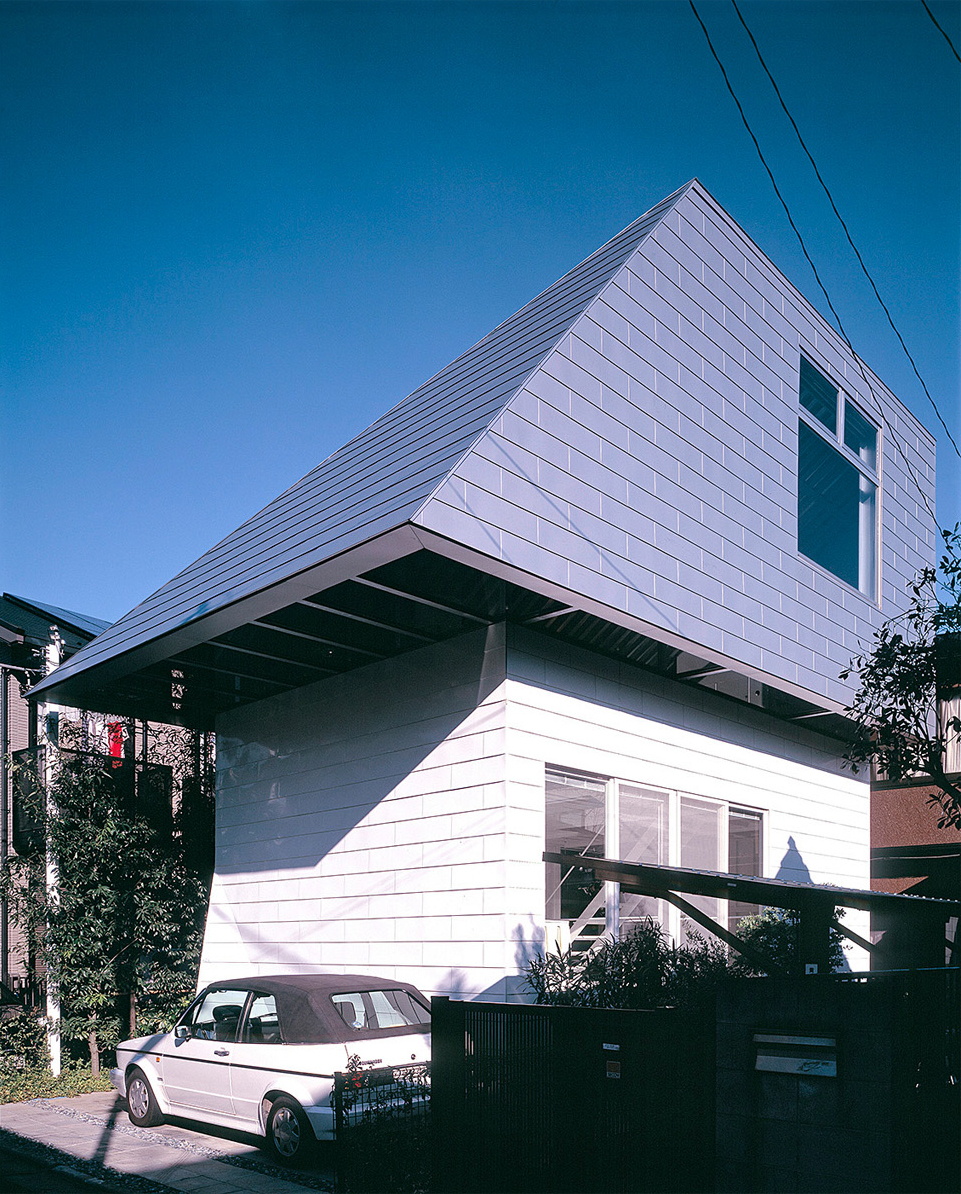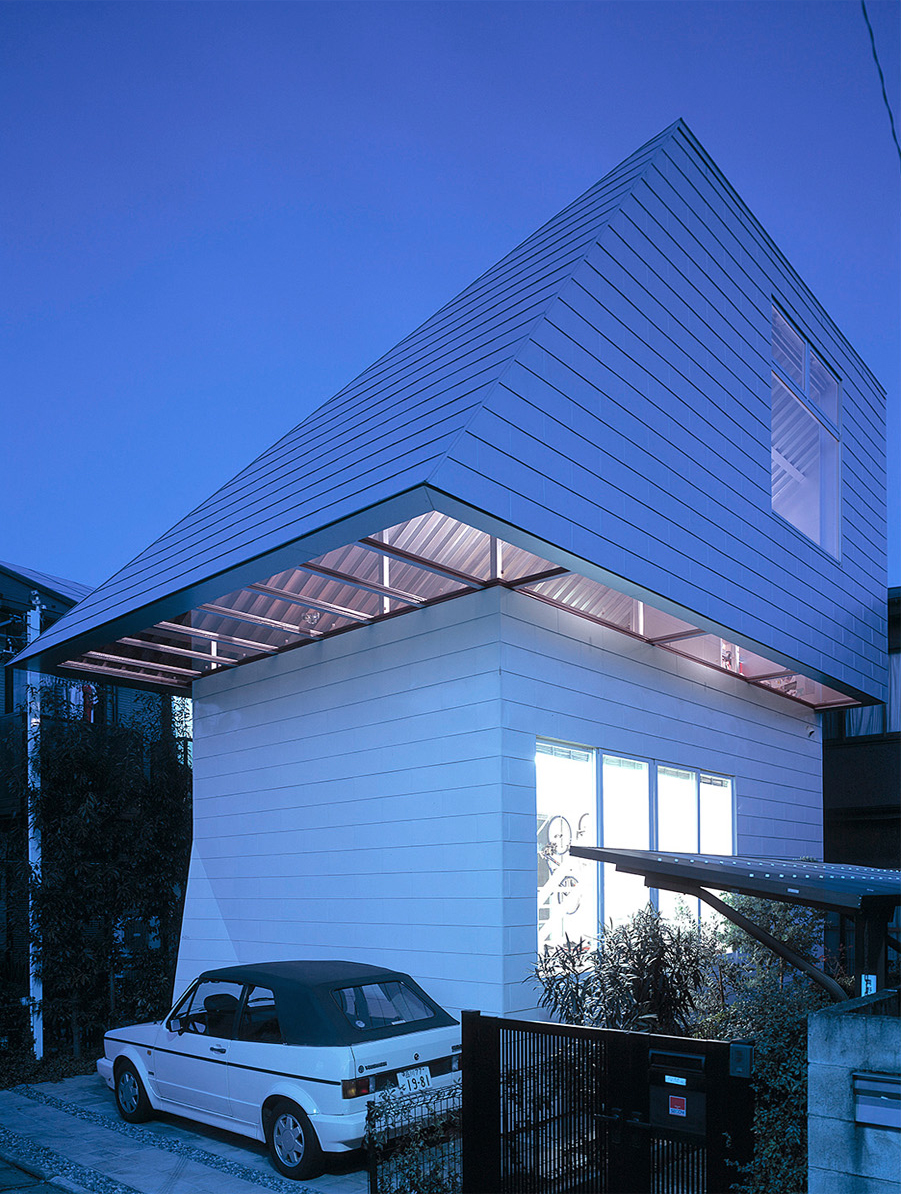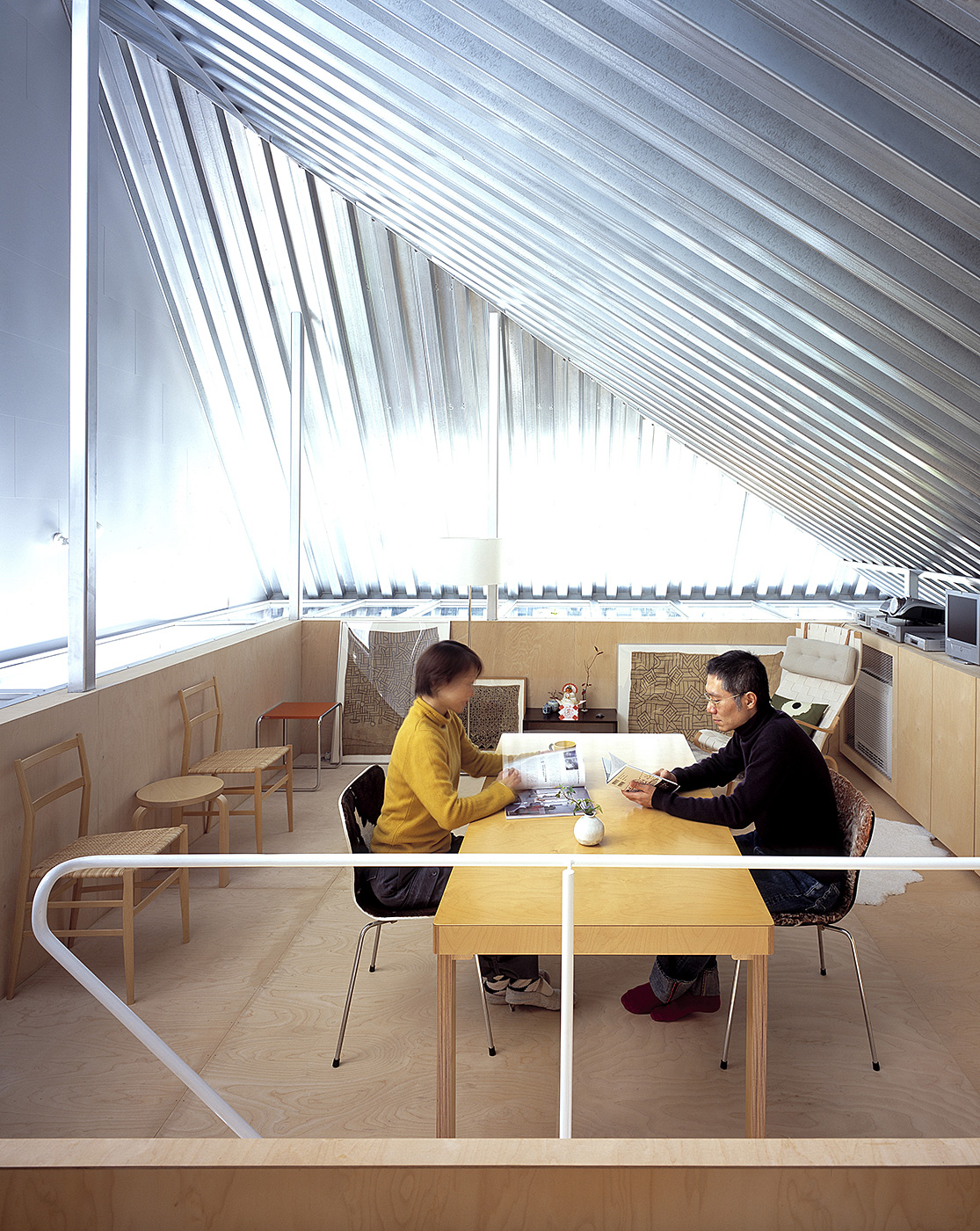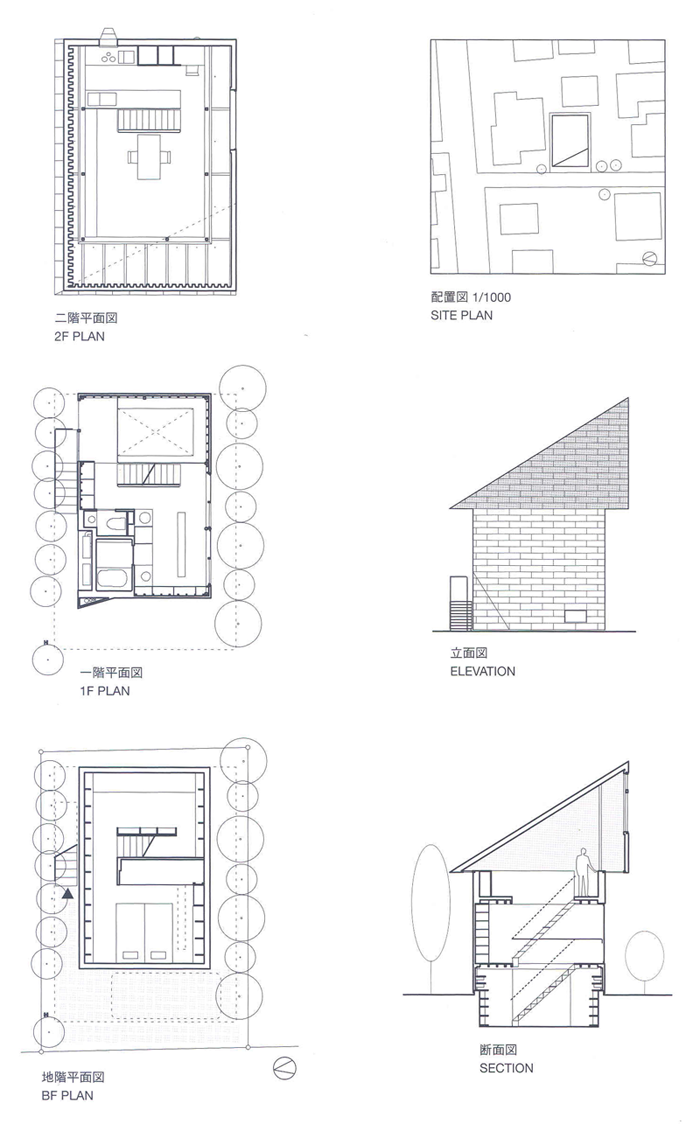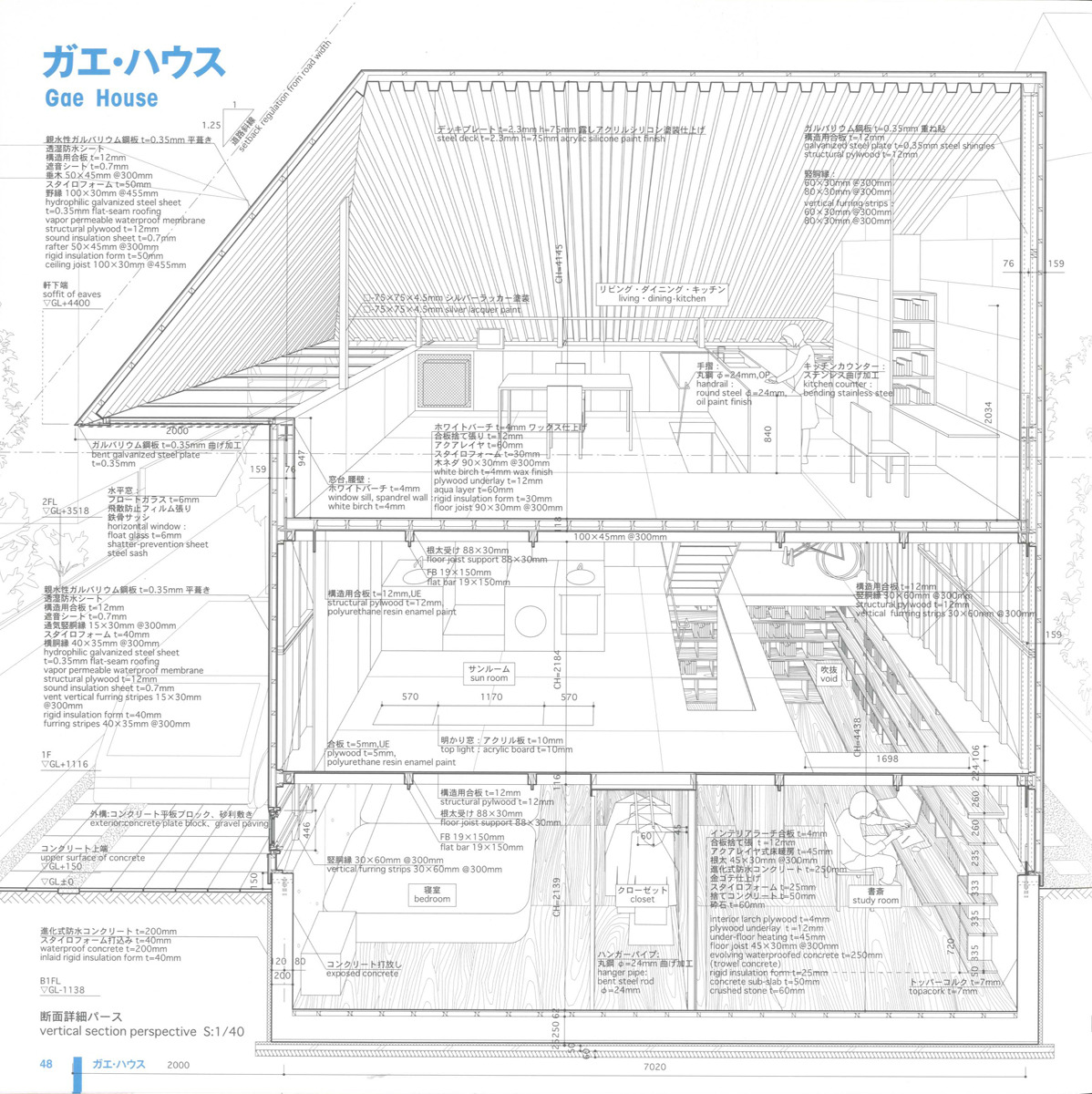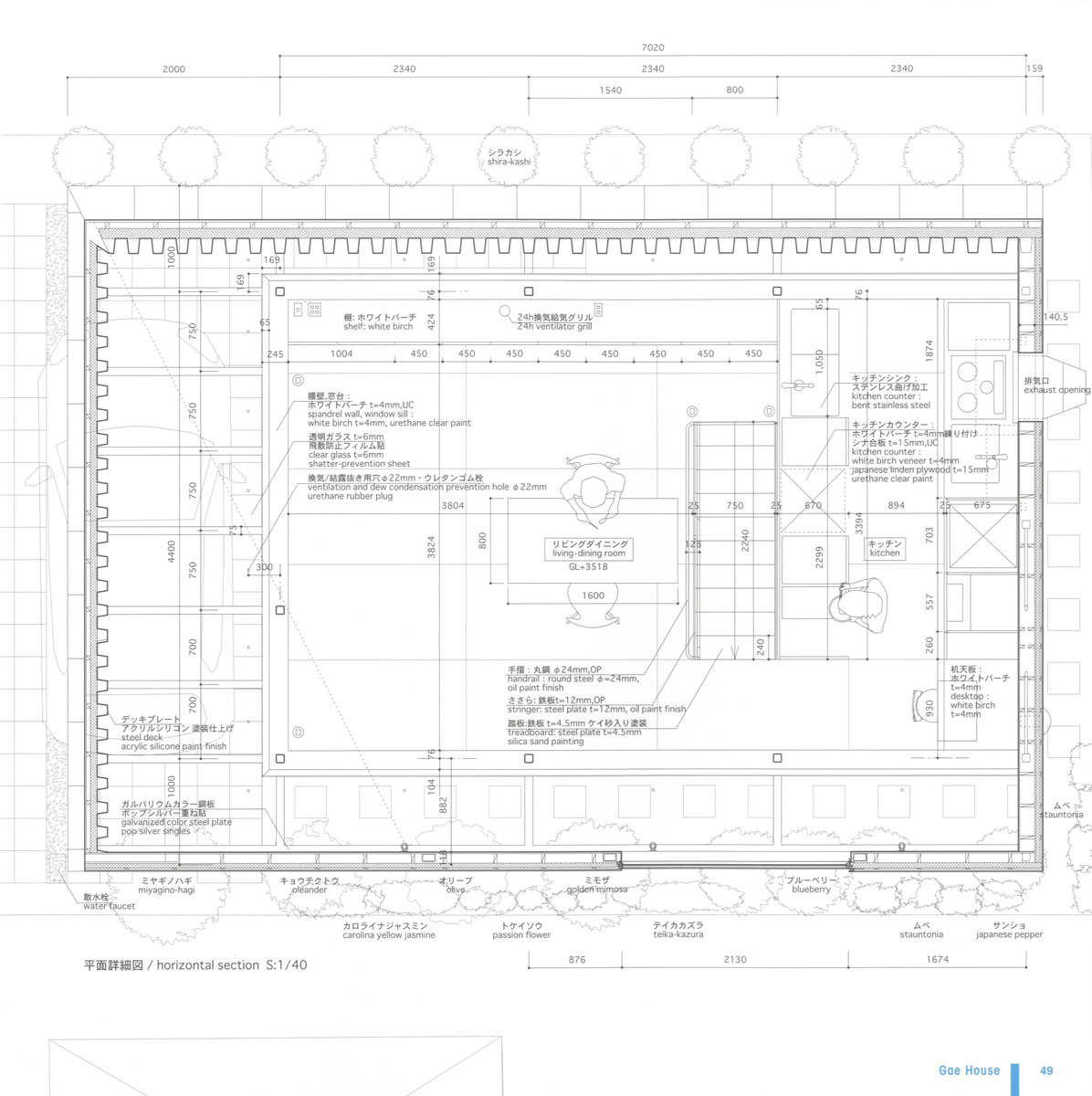E 38 |
Atelier Bow-Wow – Gae House |
type |
|
place |
|
date |
|
architect |
The Gae House, like all Atelier Bow-Wow post-2000 houses, is a member of the fourth generation. It is a multifunction, high-use building: the owner is a writer, who uses the building as his workplace as well as his home.
The semi-recessed basement level, lit only by indirect daylight, is divided between a bedroom and study, the former lit by a small clerestory, the latter completely opening to connect with the floor above. The raised ground floor is devoted to grooming, laundry, and storage. The first floor, containing the lounge is lit by cleverly placed windows which dictate all the relations with the outside: the pitched roof is oversized and has massively overhanging eaves, and the underside of the eaves is glazed. Light from outside is reflected off the white outer wall and the metal interior of the roof, providing a balanced distribution of daylight into the first floor.
The unusual shape of the roof, which seems to float over the ground on three sides, was determined on two sides by the geometry of the neighbouring buildings and on the street side by building regulations.

