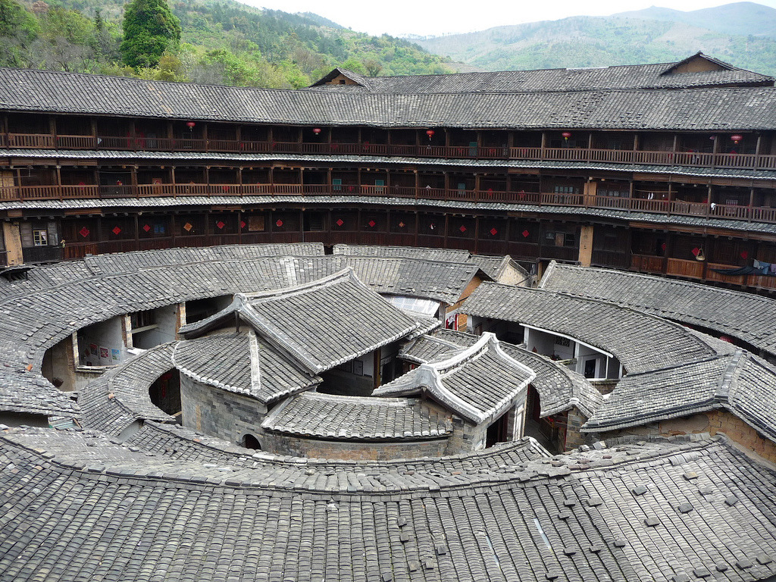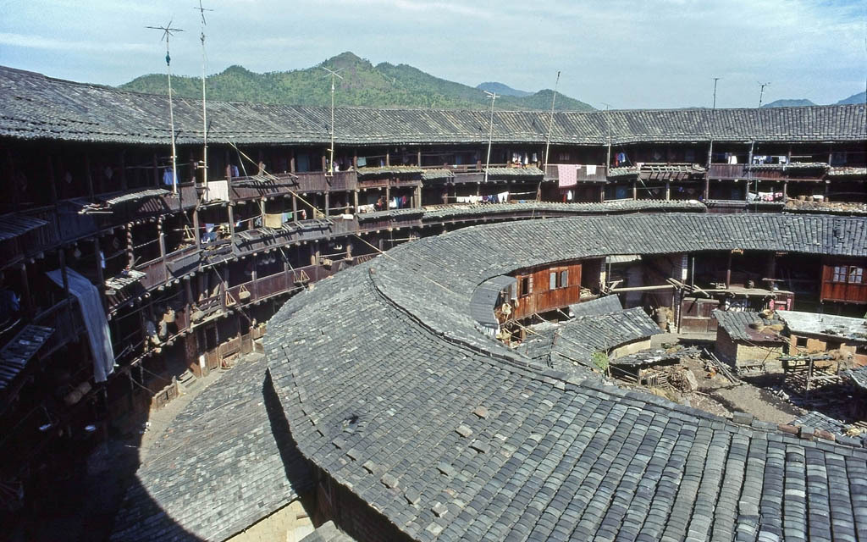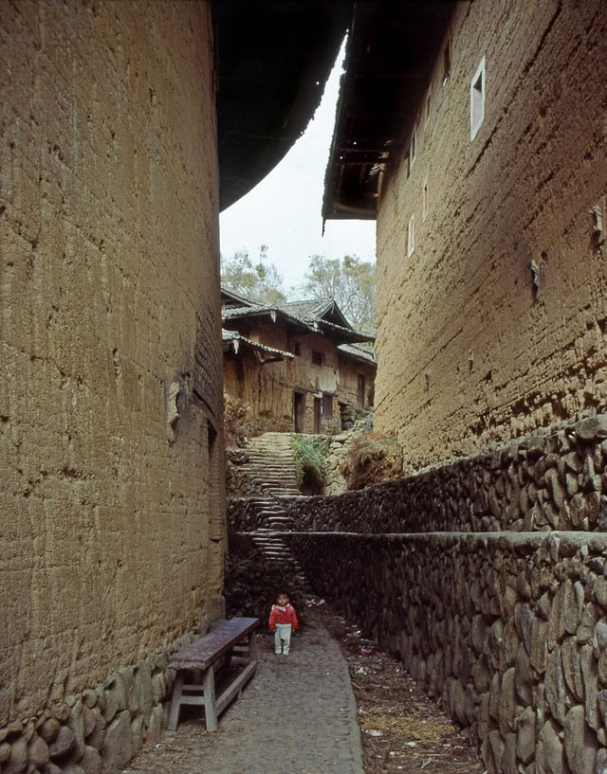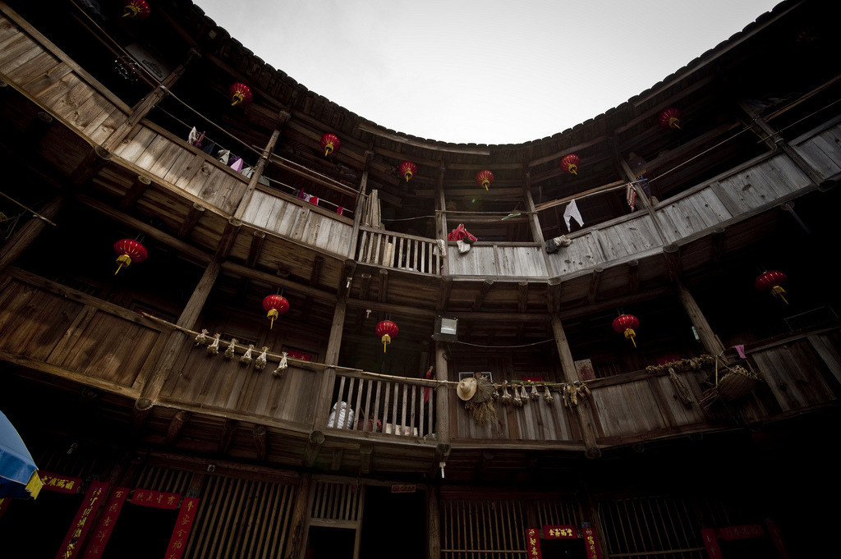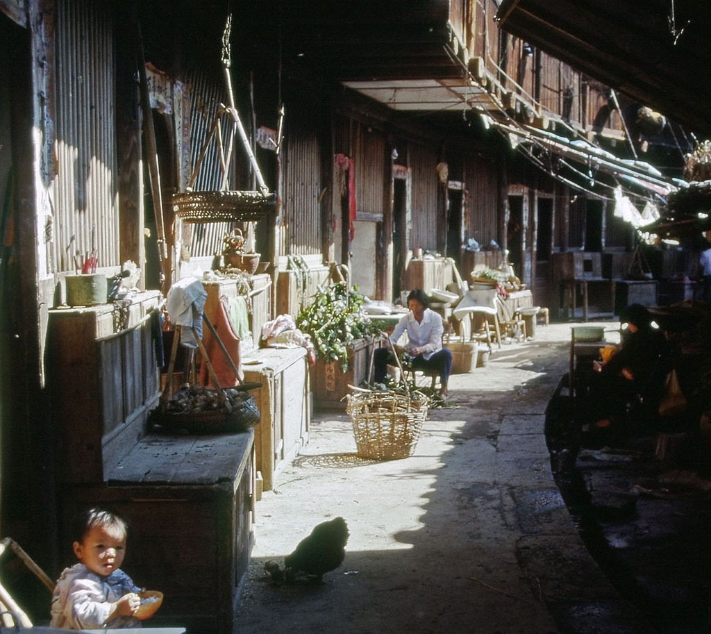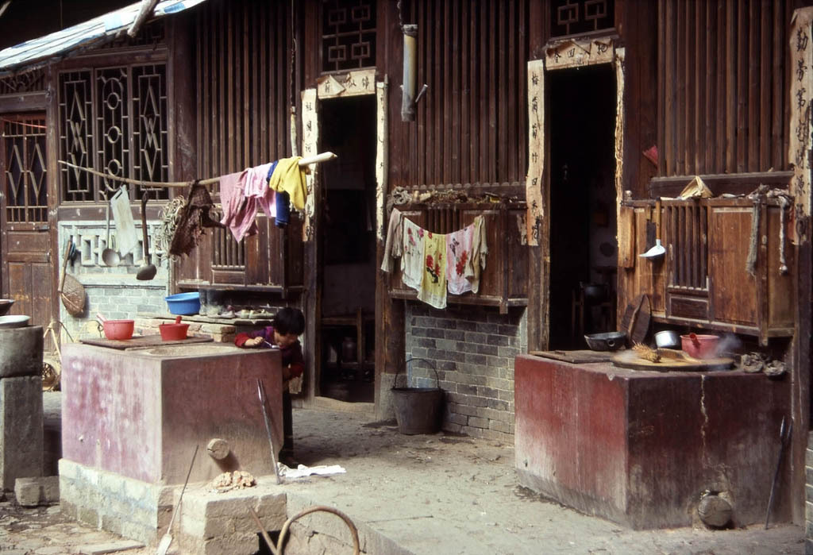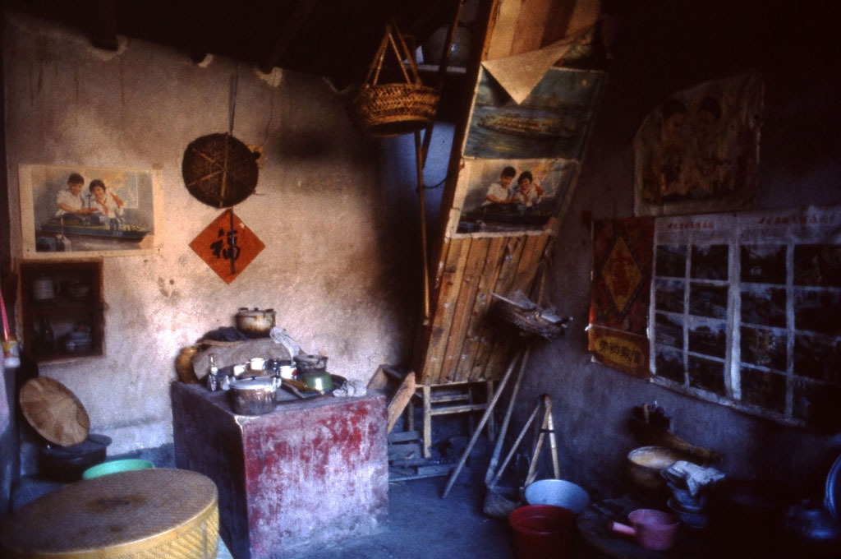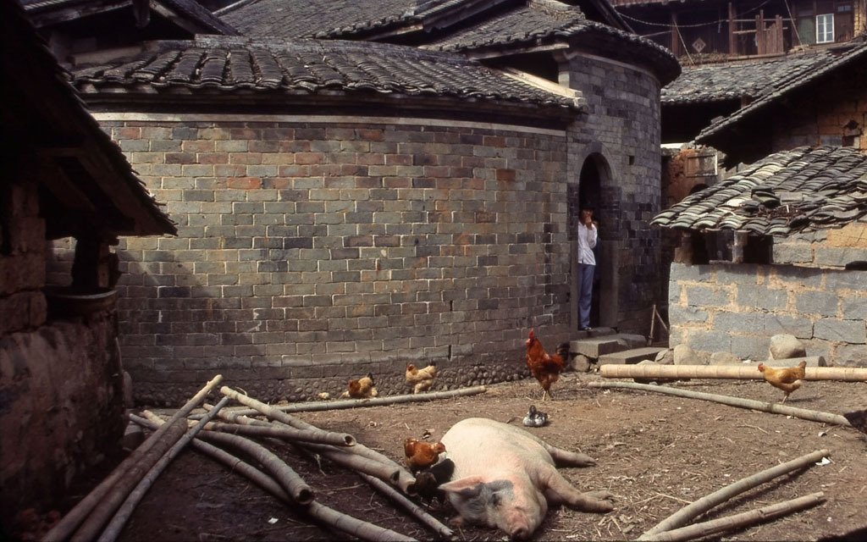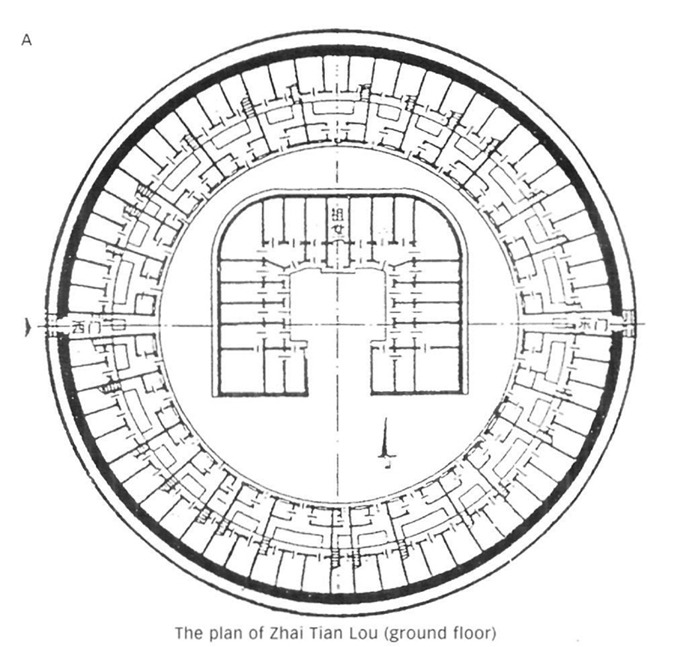V 31 |
Fujian Tulou |
type |
|
place |
|
population |
The 8-10 metre Tulous can be up to 60-70 metre in diameter (or with walls of similar length). Their primary function was defensive. The lower section of the walls taper from a thickness of 2 metres at the base to a height of two metres (and another metre below ground) and are built from river cobbles or granite. The upper section of the wall is a compacted earth wall made of a fire-resistant mixture of lime, clay and sand with horizontal bamboo reinforcing poles, which can taper up to a width of one metre at the top. There are no outward facing windows or arrow slits in the first two floors and the only gate is a metal-plated 10-13 cm thick wooden board with a stone door frame. In practice they provided a level of defence which can be illustrate by an example from the 1930s, when the Chinese army attacked a rebel-held Tulou, firing at it with cannon 19 times and only denting its walls.
The Tulous were basically inhabited by clans which farmed together. The house was divided into sections of equal width, each occupied by one family from the ground floor to the roof. The windowless lower two storeys were used for storage, the ground floor also being used for cooking. From the 2nd floor upwards (the next two to three storeys) were given over to residential rooms. Communal wells were sunk in the inner courtyard and baths, laundries, ceremonial halls, arsenals and the surrounding orchards were also held in common. Work around the house (such as gate keeping, cleaning and organizing festivals) was done by the men on a rota system.
One clan could swell to up to 80 families, and on occasion they would outgrow their houses. A new Tulou would be built around or next to the old one.
