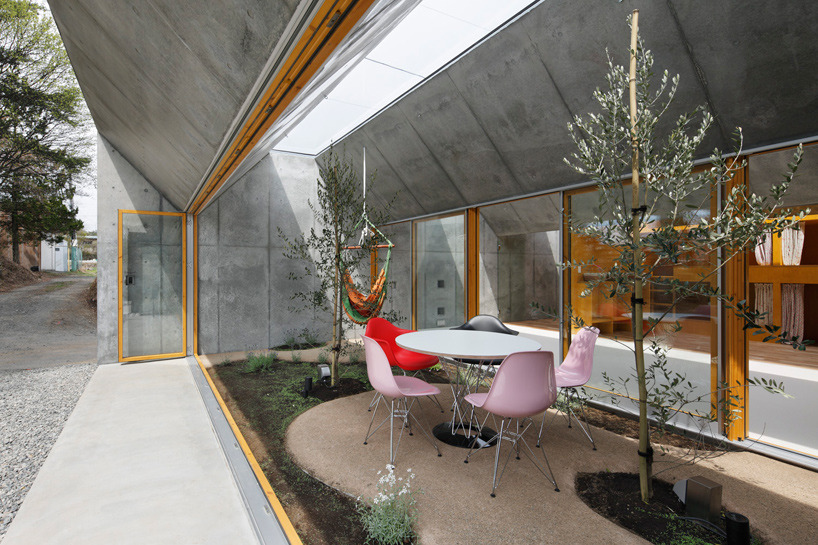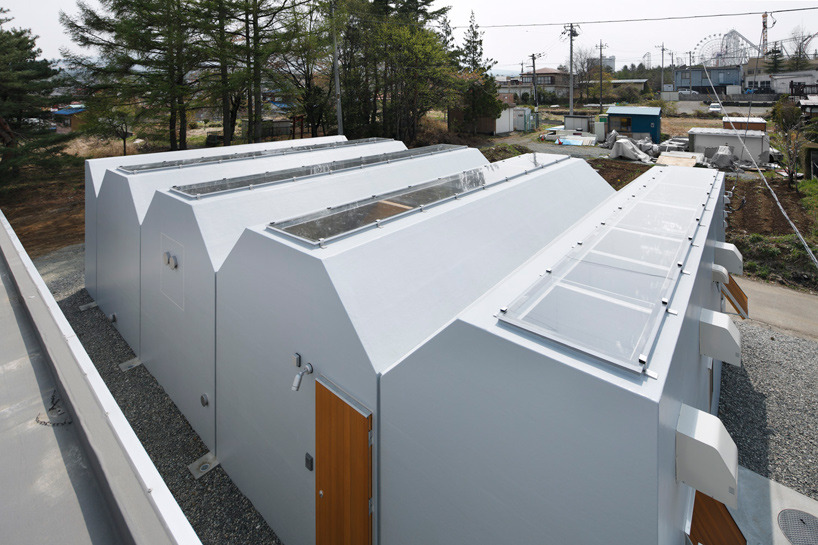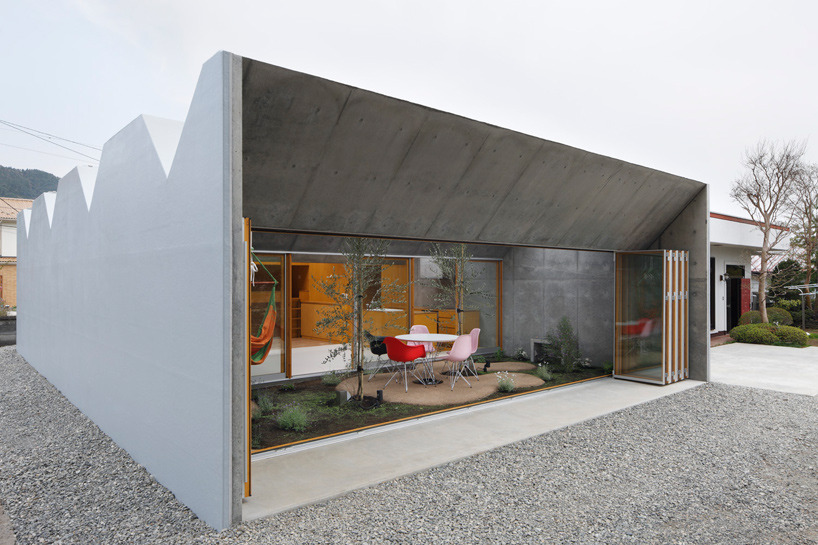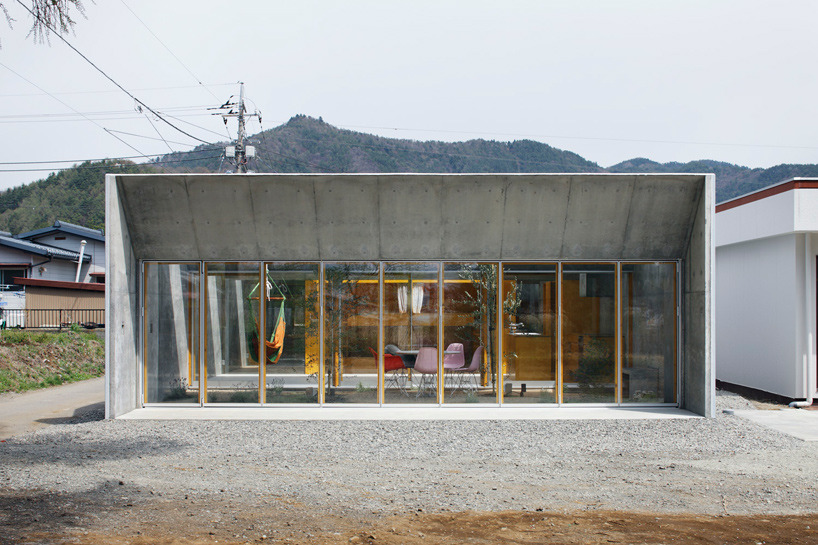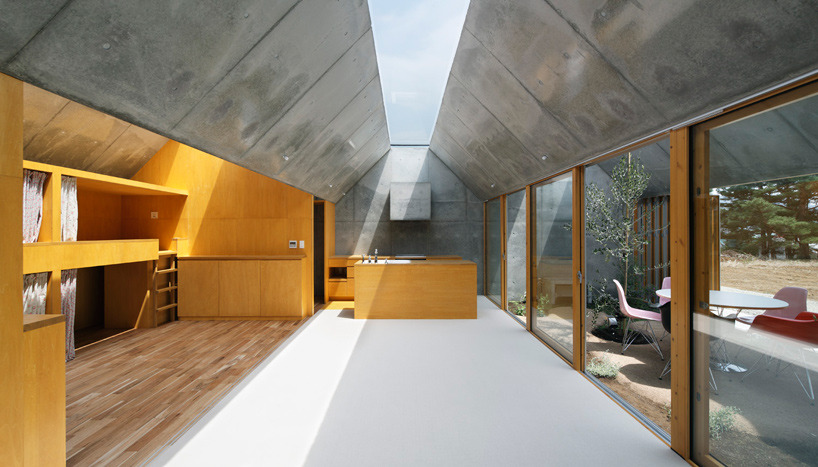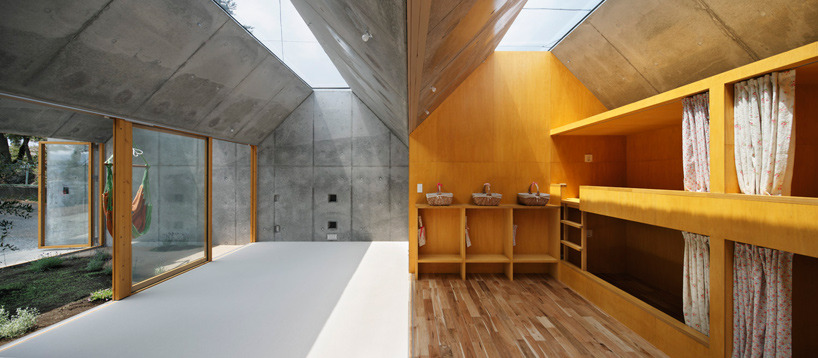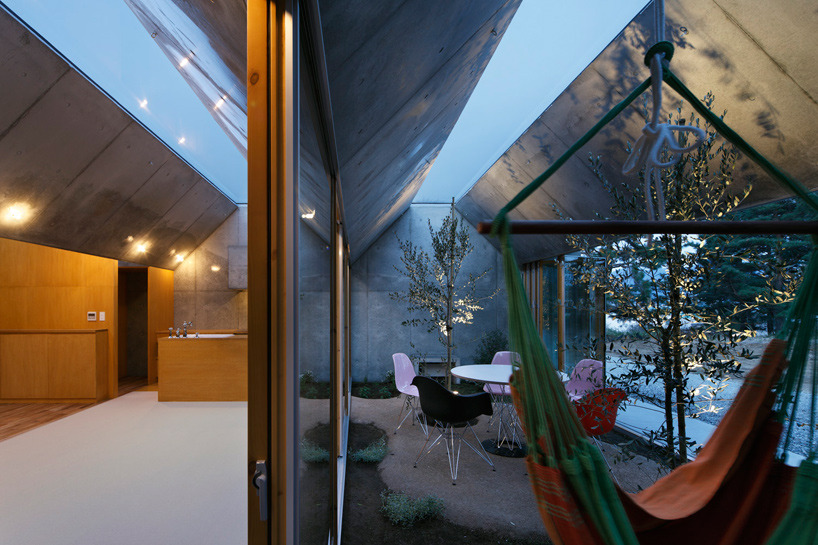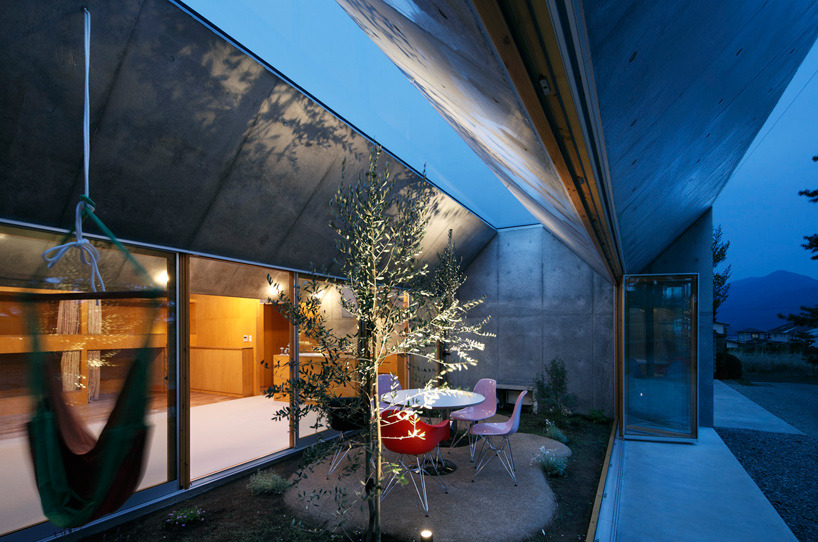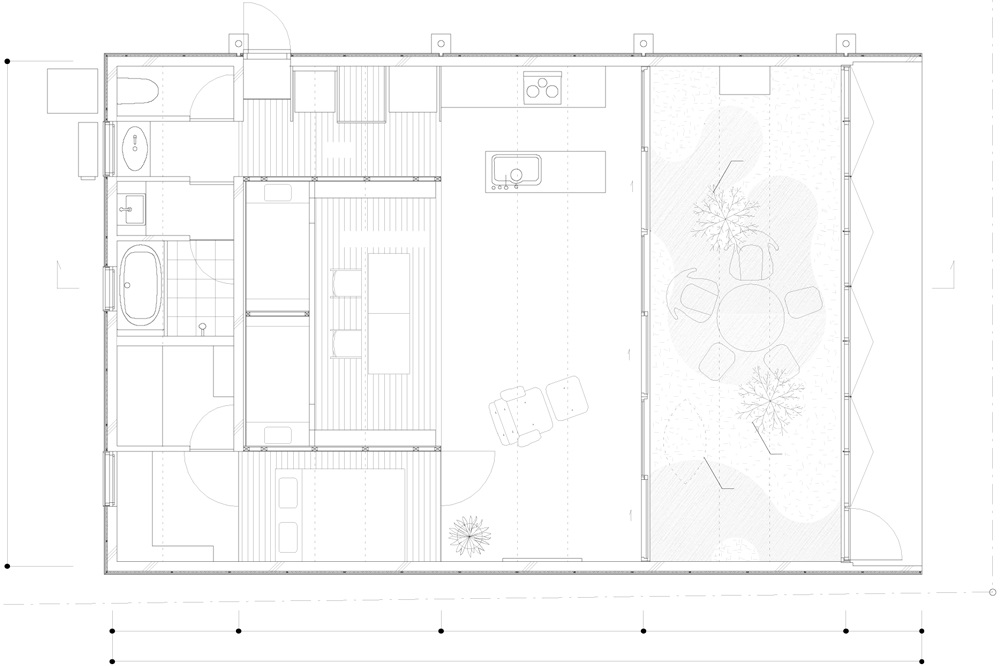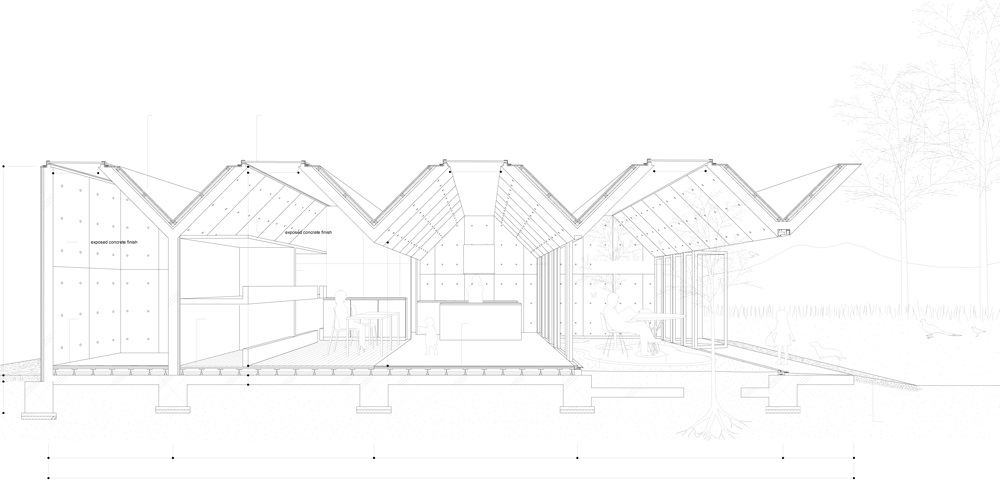E 13 |
Takeshi Hosaka – Outside In |
type |
|
place |
|
date |
|
architect |
Although this house for a family with three children was built in a residential area it is still close to a forest, and many kinds of birds and animals can be found in the neighbourhood. This was the inspiration for “bringing Nature into the house”.
Four gable roofs with flattened ridges cover a series of connected spaces, leading in stages from the outside in, and from an open to a closed space. The south-facing outer wall can be opened completely towards the forest, leading out to a dining room/garden which rain can fall into when the glazed folding doors are open. Behind this wall is a kitchen/dining room, and further in are the bedrooms, bathrooms and closets.
Apart from the full length glass wall of the dining room there are few windows in the house, but thanks to the thin transparent acrylic skylights (where the ridges of the pitched roofs would be) the interior receives daylight uniformly.
The house is surrounded by the sky above, the earth below and the forest to the side, so Nature becomes part of the makeup of the building both horizontally and vertically.
