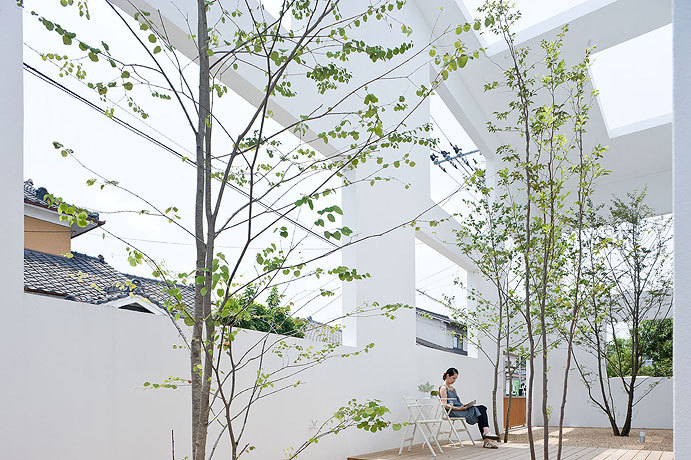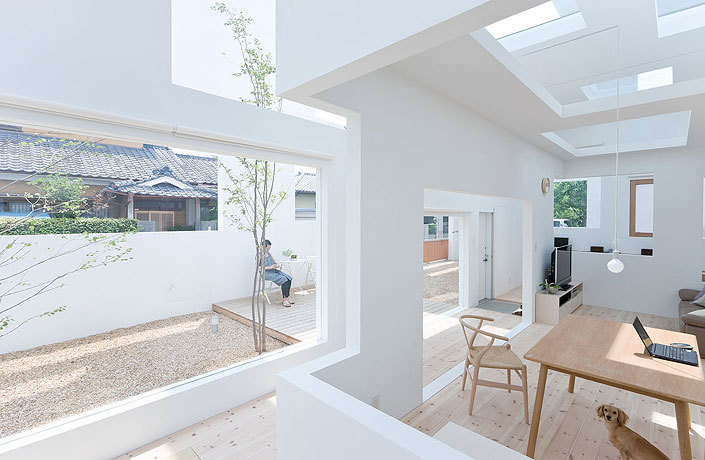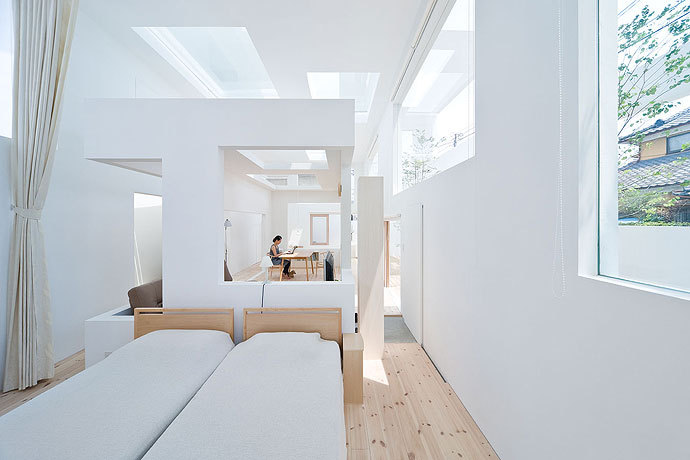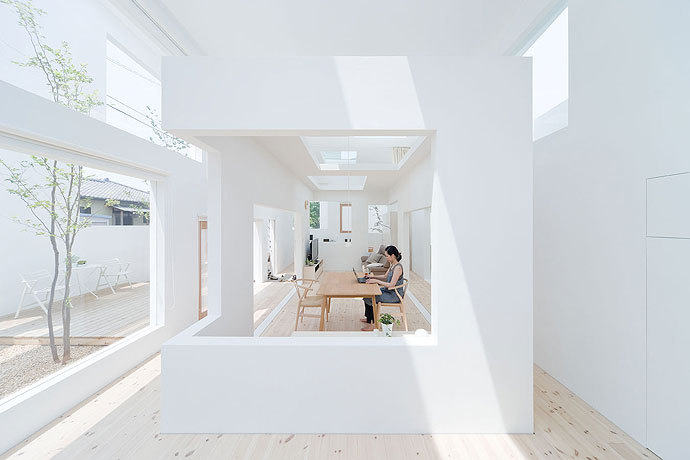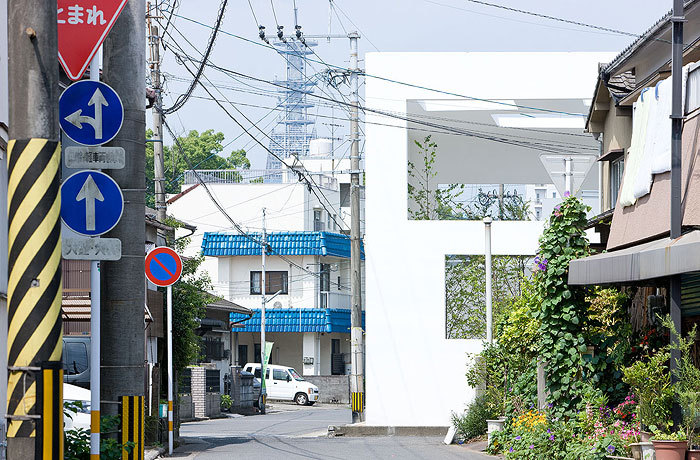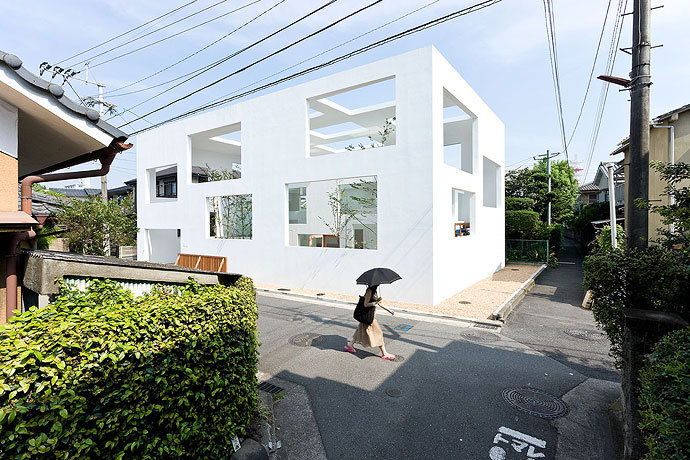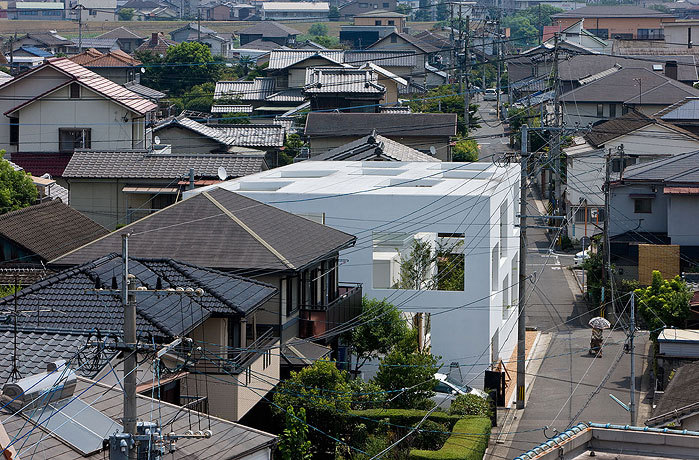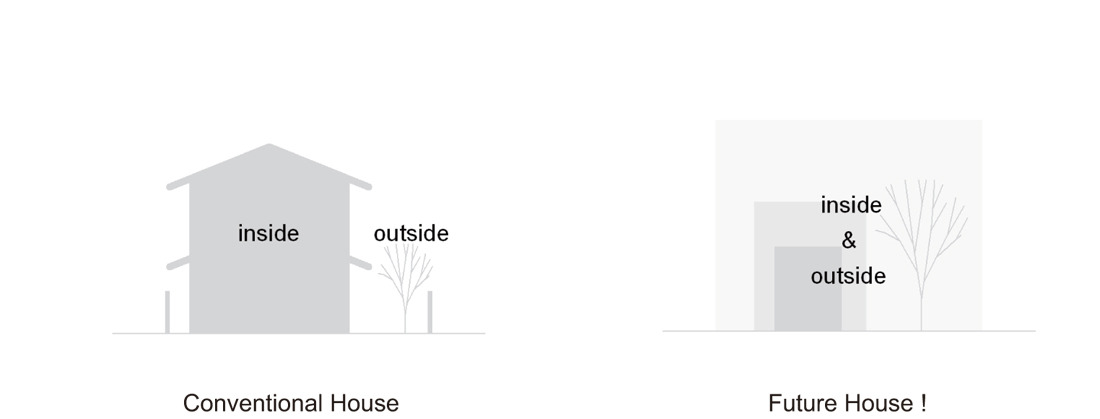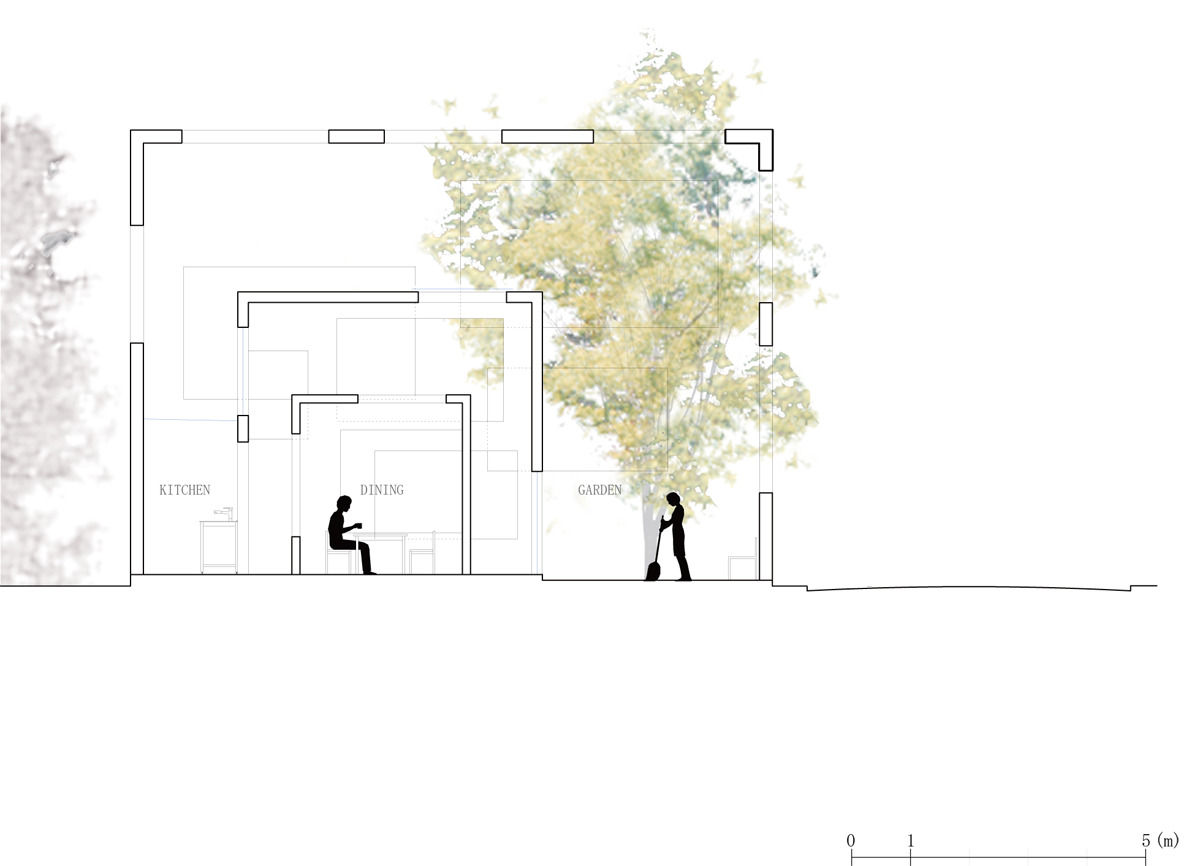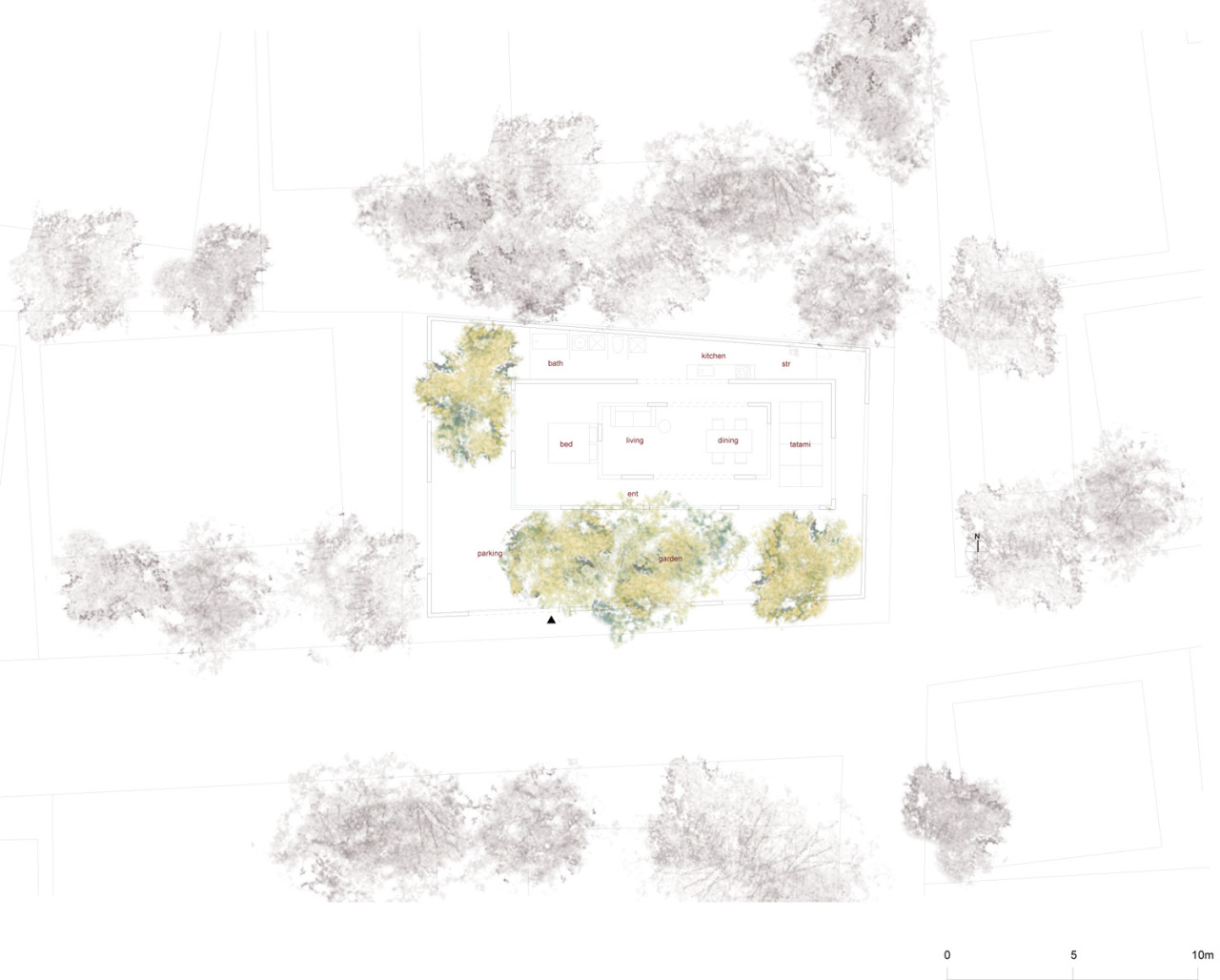E 40 |
Sou Fujimoto – House N |
type |
|
place |
|
date |
|
architect |
This design is about transitions: Where is the public space and where is the private? Where is the boundary between indoors and outdoors? Can a space inhabited by humans be one continuous transition? The architects express it thus: “Three nested (embedded) shells eventually mean infinite nesting because the whole world is made up of infinite nesting”.
On the side towards the street, behind unglazed openings in the outer shell, it is the garden. The kitchen is round the side of the outer shell, adjacent to the neighbouring house, (bordered by separate glass walls) with the toilet and bathroom next to it (!) The inner apertures of the inner shell are glazed, inside is the bedroom and tatami room, the traditional focal point of Japanese houses. Within the smallest, most central shell there are the dining room and sitting room which (unlike in the West) are the most private rooms in the house. As Fujimoto himself puts it “life in this house resembles living among the clouds. A distinct boundary is nowhere to be found, except for a gradual change in the domain (…) in a nested structure, the inside is invariably the outside and vice versa”.
Two thirds of this small, 236 m² city lot were built on, but of that, only slightly more than half of it is totally enclosed. In this whitewashed, plastered concrete cloud live a middle-aged couple and their dog.
