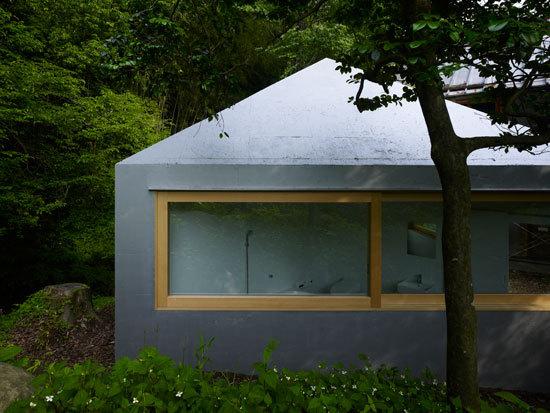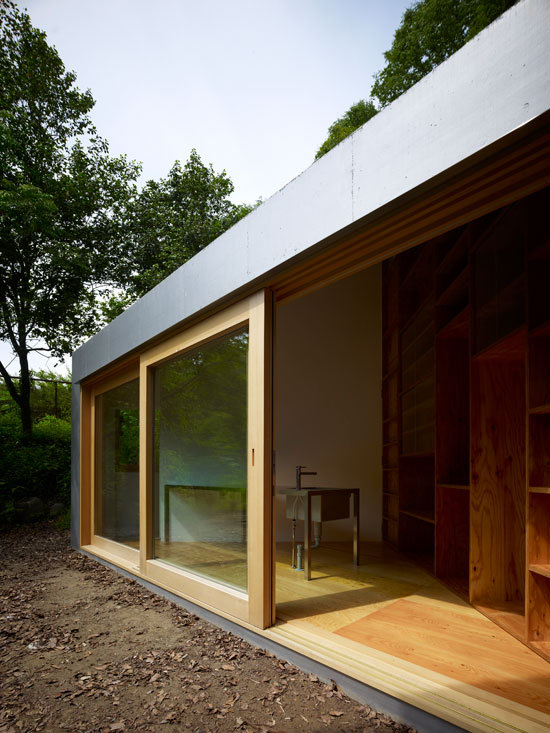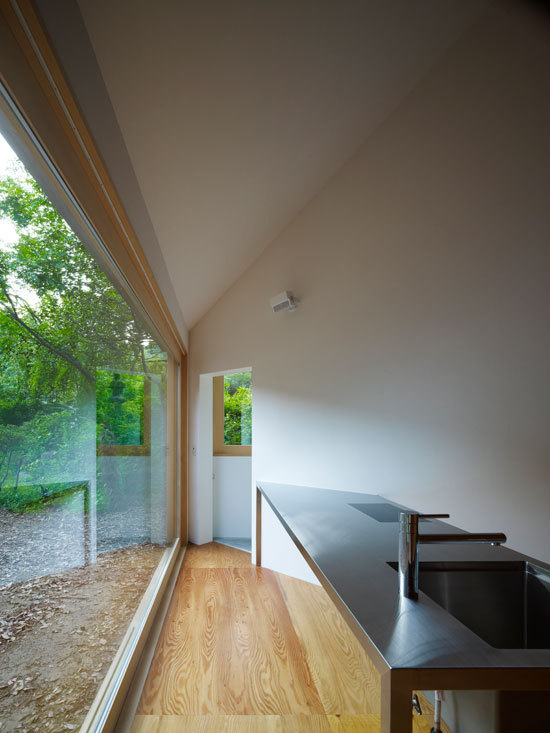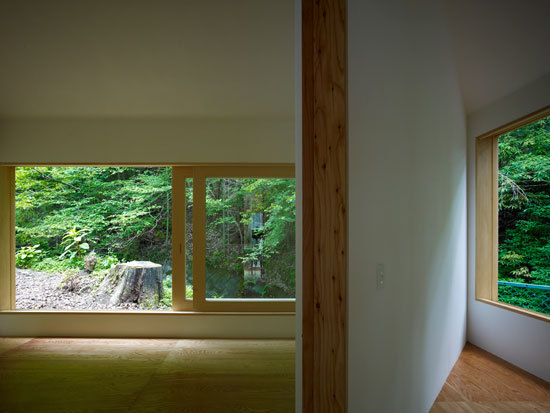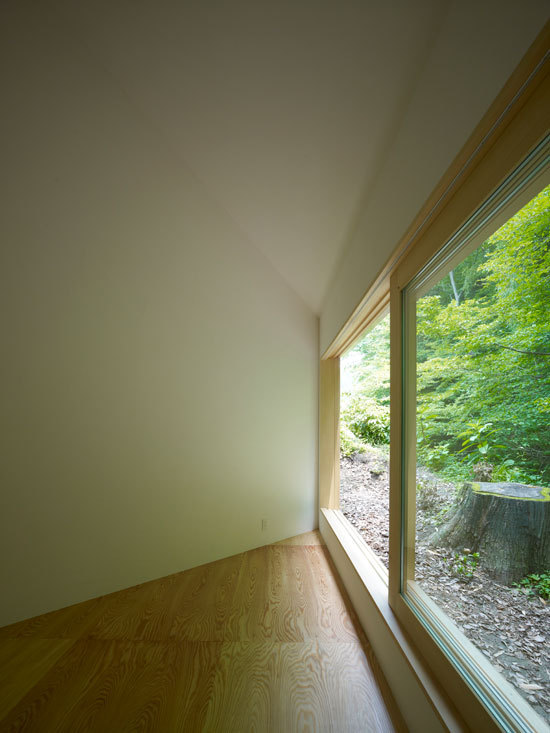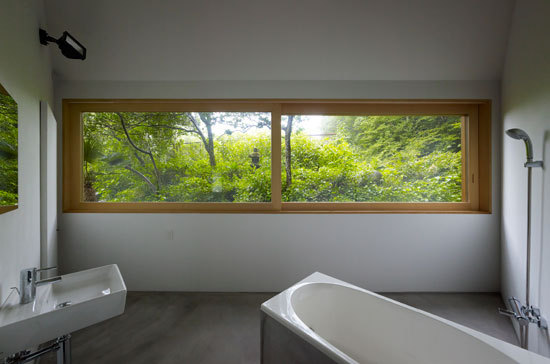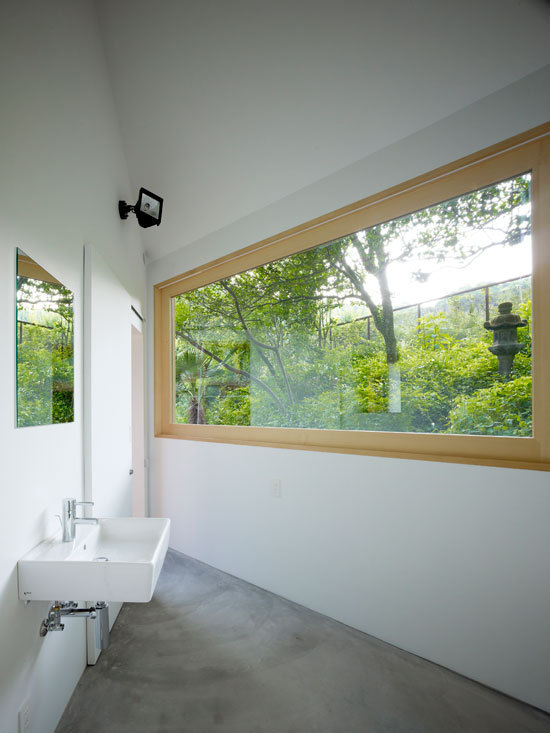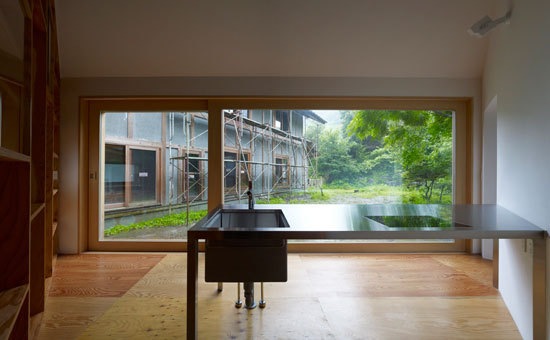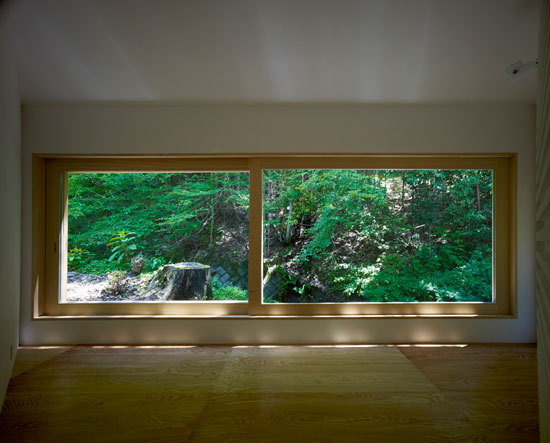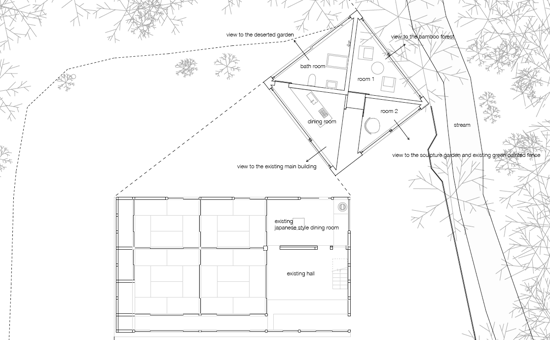E 28 |
Kumiko Inui – Small House H |
type |
|
place |
|
date |
|
architect |
This house, a holiday cottage annex for a client from Tokyo, is small but well-appointed, sited in a rather unpromising area at the bottom of the garden of the main house. Looking around, one is confronted by the sight of rusty, derelict fences, an unkempt garden and the main house hidden by scaffolding as its façade is being renovated.
Inui placed walls along the diagonals of the square floor plan of this little house, dividing it into outward-facing triangular shaped rooms, and then turned the house round so that each room would get a view of a different detail of the surroundings. One room looks out onto a bamboo grove, another onto the green perimeter fence, the bathroom has a view of an abandoned Japanese garden while from the kitchen the main house can be seen. What is the main motif of one room’s view is invisible from the others.
The gigantic windows not only make the small rooms seem larger but also impose an illusory order on the incoherent surroundings by dividing it into discrete sections.
