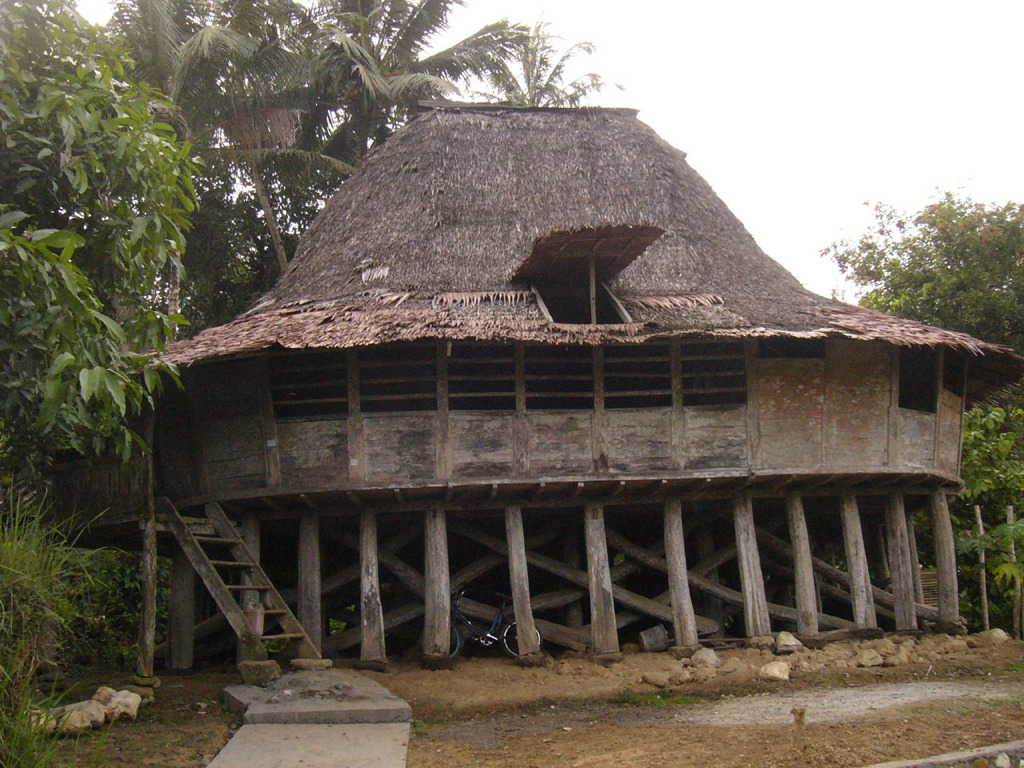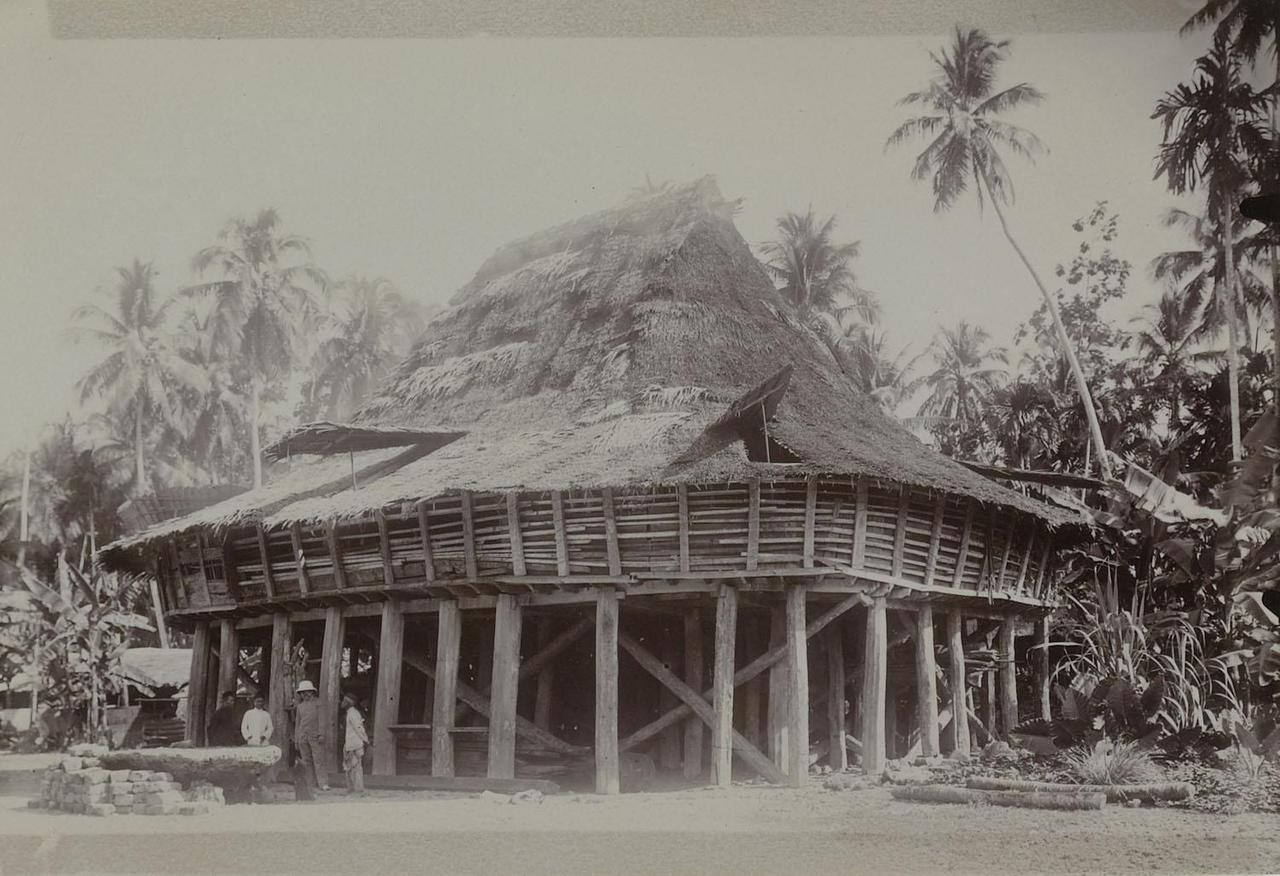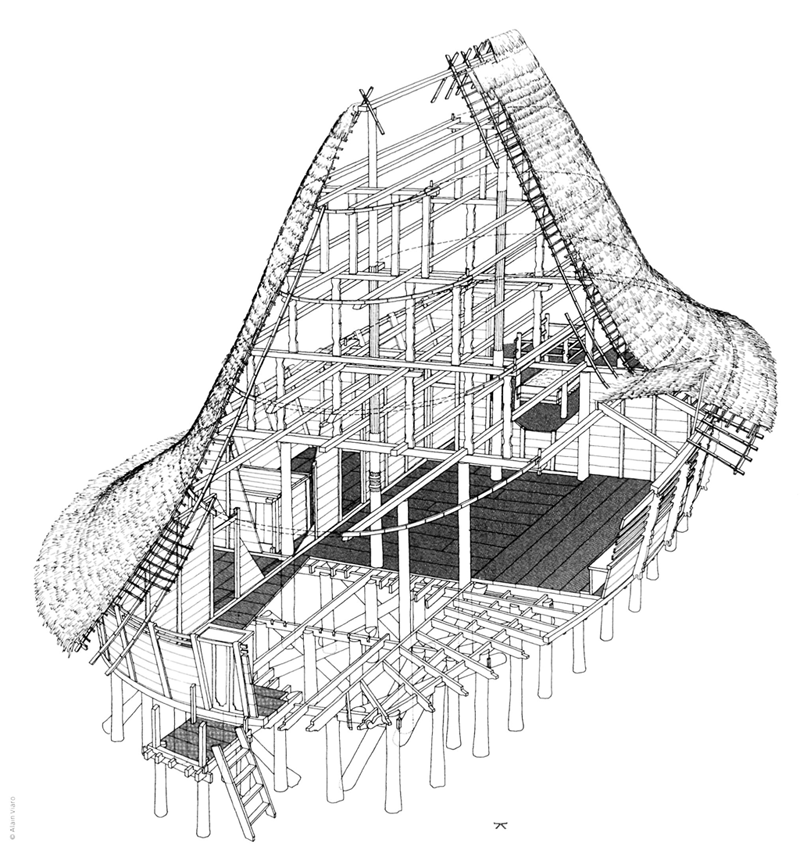V 37 |
Niha öri (Northern Nias) |
type |
|
place |
|
population |
The Öri live in small villages of one or two dozen houses at most, built in an oval around a central square, but they are also sometimes built on their own, at great distance from each other.
The oldest houses, built 9 generations ago stand on 3 metre high pillars and are accessed through a trapdoor from below. The newer houses are barely 50 years old and are built on pillars half that size with entrances from a veranda. The street level is used for storage at most. The larger part of the residential storey, towards the entrance is used as the living quarters, for working, resting and receiving guests, while the family’s bedrooms are at the back. The fireplace is a wooden box filled with earth, above which there are various wooden shelves for firewood, cooking utensils and dishes (with separate ones for rice, water and vegetables), food and seeds. The large, open, empty loft space is the domain of the spirits.
Powerful earthquakes are common in Indonesia, but the structure of the Niha houses is extraordinarily resistant to them, and even during the 2005 earthquake, which reached 8.7 on the Richter scale, the occupants of traditional Omo Hada houses escaped unscathed. The resistance of these buildings to earthquakes is the result of a combination of several design features: the lower section of the building, the living area and the roof structure are independent of each other. The houses are built of wood and bamboo, which are flexible materials, and flexible (tongue and groove) joints connect them. The legs of the house which support the living quarters sit upon large stones and are not attached to the earth, and only cross-pieces give horizontal rigidity.
If the building does collapse the living quarters, which is basically a rigid box will stay in one piece and give the inhabitants some protection. The structure of the hat like roof is made of small and lightweight elements which would not endanger the occupants if they were to fall on them.






