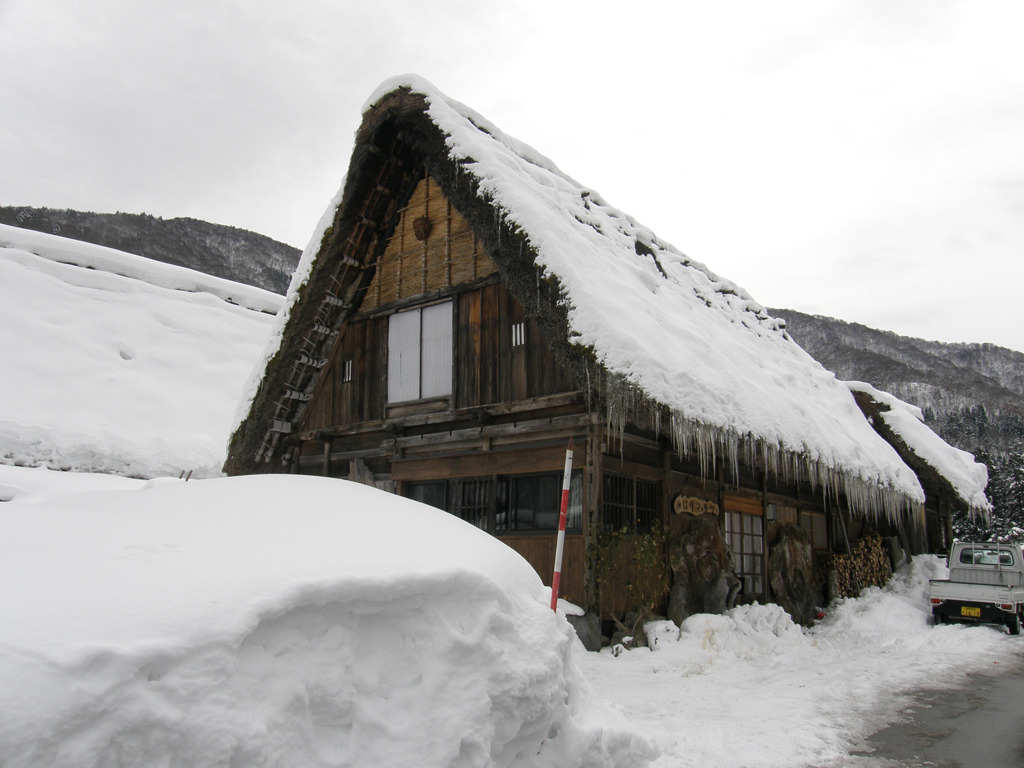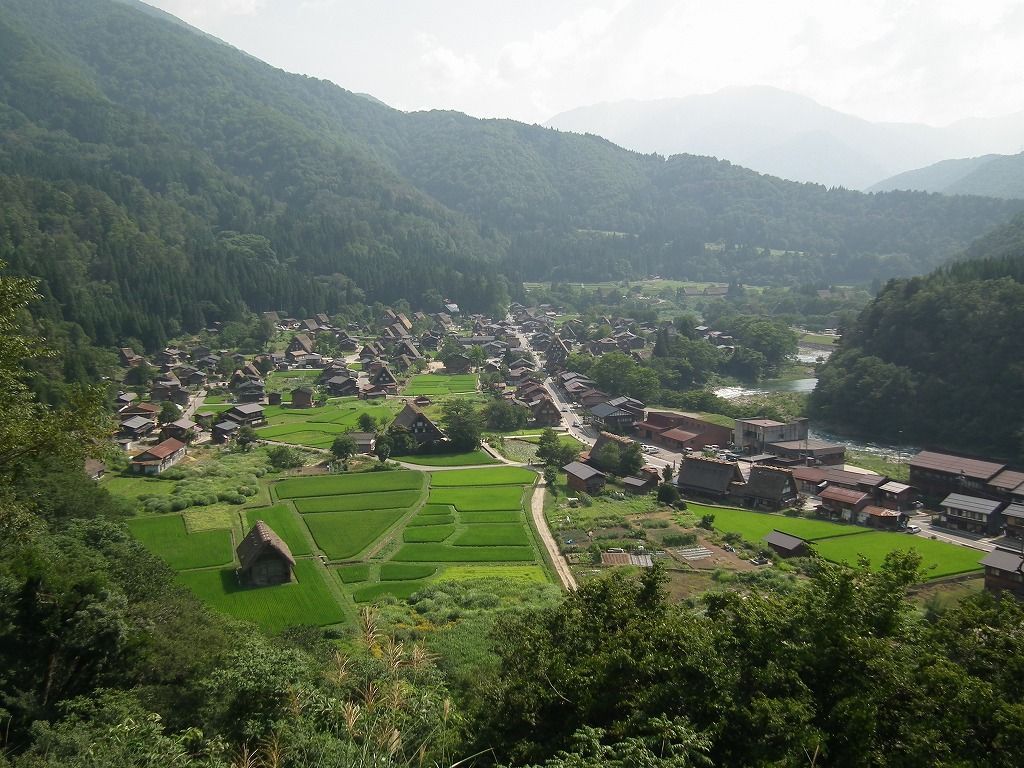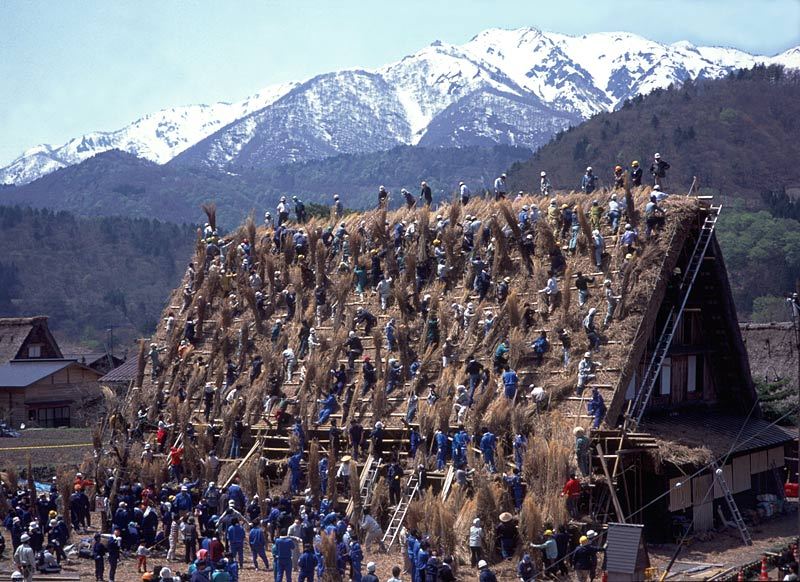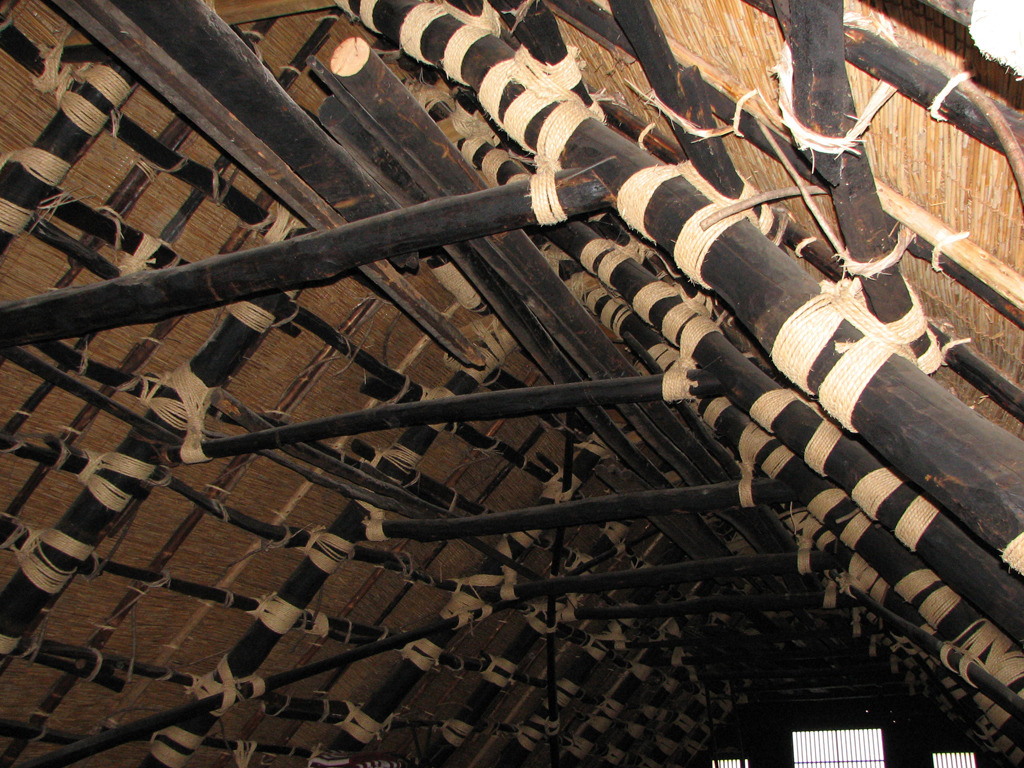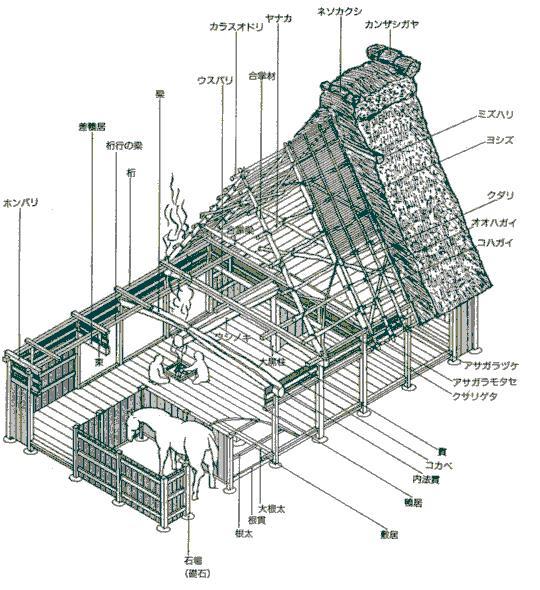V 32 |
Gassho type Minka |
type |
|
place |
|
population |
There are many variants of the Japanese country house, the Minka. Unlike those found in other areas of Japan, the Gassho type have roofs which slope at an angle of almost 60 degrees so that snow would not build up on them. These distinctive roofs also give the Gassho their name, which means “hands clasped in prayer”. The spine of the houses are aligned in parallel with the direction of the narrow valley they stand in, so that the thatched roof gets enough sunlight from both east and west, and the larger sides of the pitched roof do not face the strong north winds. At one gable end is the house’s shrine, while the other end are the toilets, while at the neighbouring house this is reversed, so that shrine faces shrine and lavatory faces lavatory.
The foundations, roofs and wall coverings are built by the local people, while the carved and shaped framework of the ground floor is tasked to skilled carpenters who visit the villages from time to time. The untreated wooden rafters of the roof are sunk into purlin supports and their outer ends are bound together with rope. The posts of the framework are typically set one ken apart (this is a traditional Japanese unit of measurement, 1 ken = 1.82 m) and the beams span 5-7 metres.
The floor area of the house can range from 3.5×7 ken to 7×12 ken. Several generations of a family would live in one of the larger houses. The interior of the house had an earth floor and a raised wooden floored area. The earth floored area was the barn and workplace, while the raised area was divided into 5 rooms: a kitchen, living room, guest room, bedroom and Buddhist shrine. The loft was formerly used for the rearing of silkworms, which provided a welcome extra source of income for these subsistence rice farmers.
This type of house emerged in the 17th century, and the periodical re-thatching of the roof, clearing away snow and summer fire watching are communal responsibilities in the villages.
