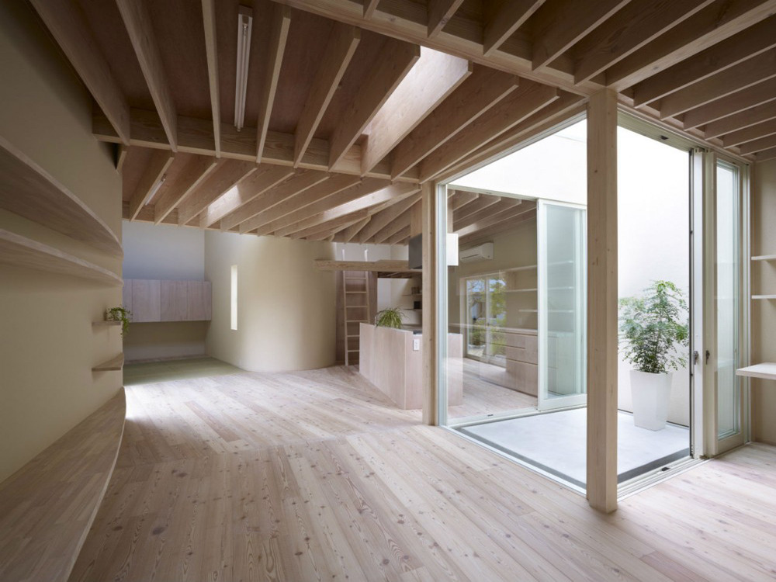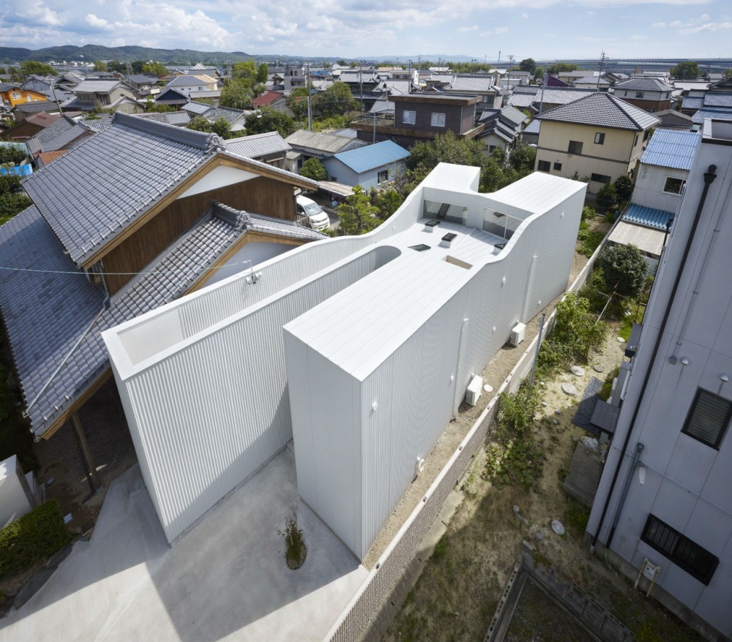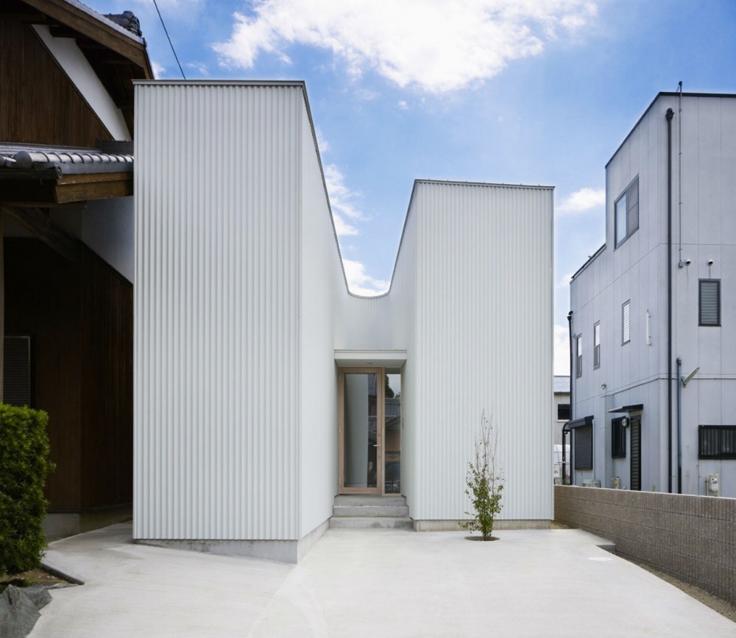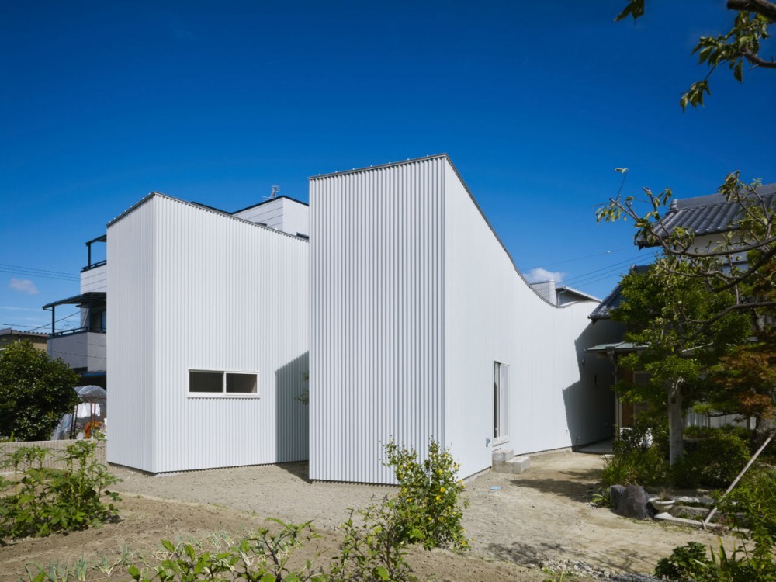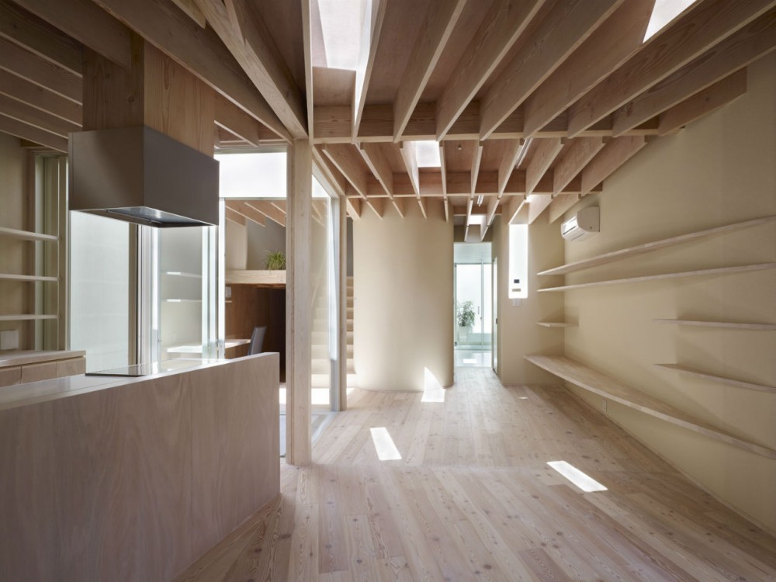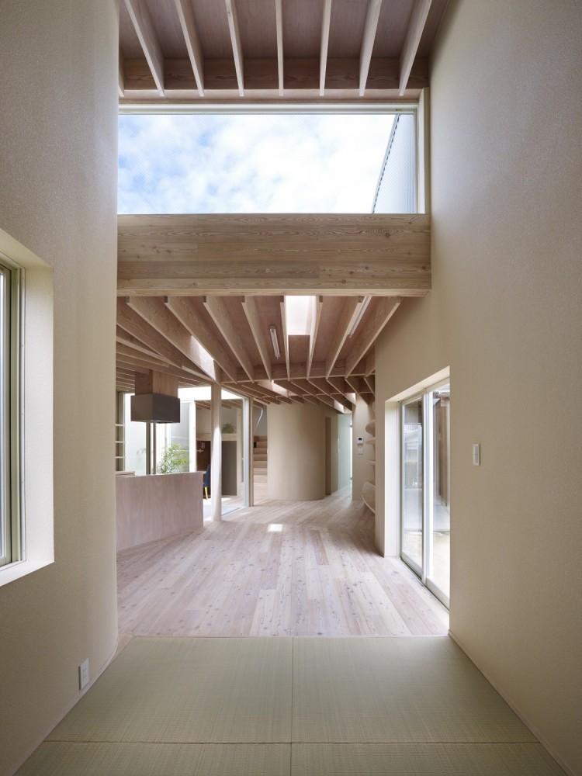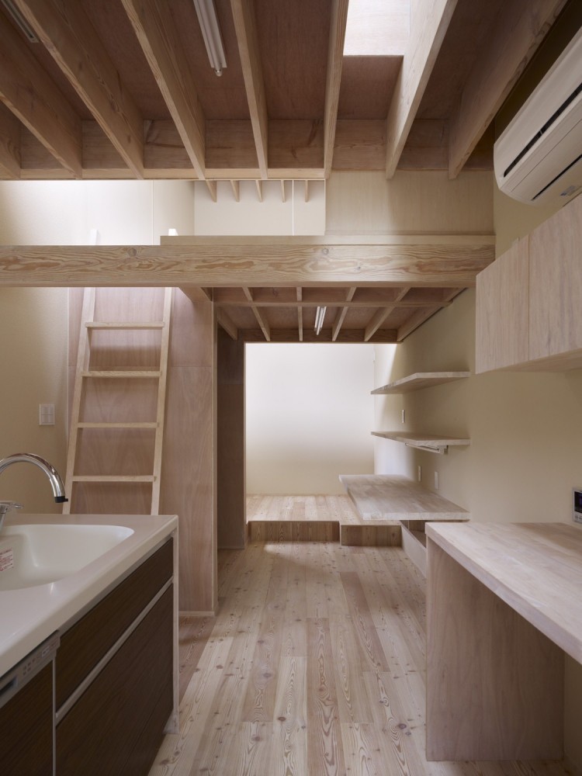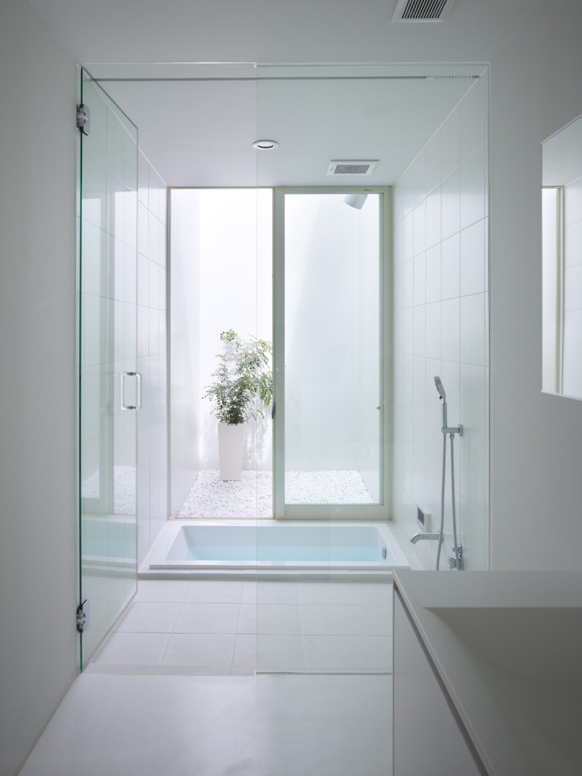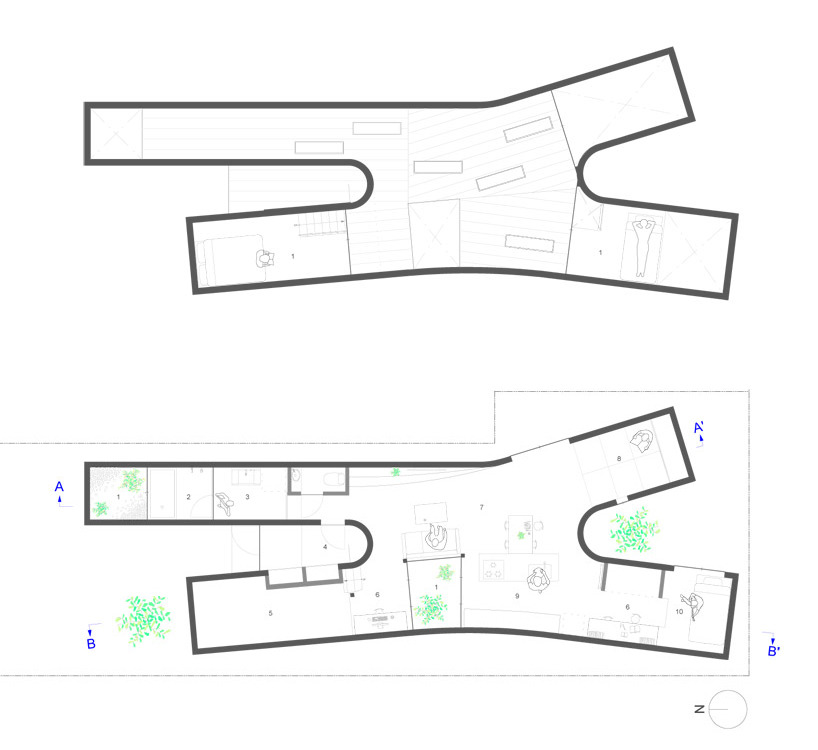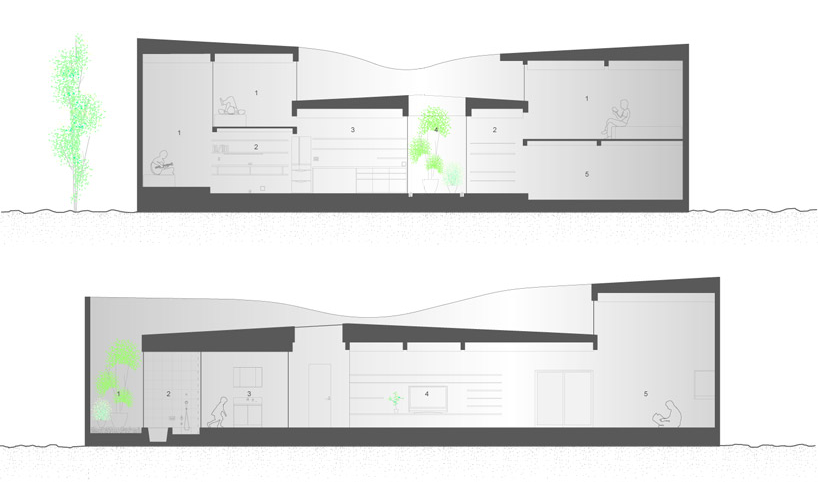E 31 |
Katsutoshi Sasaki – Oshikamo House |
type |
|
place |
|
date |
|
architect |
This family residence shuts itself, avoiding all contact with its neighbours. There are hardly any windows in the metal-clad exterior walls with daylight reaching the interior through skylights, windows looking onto a roof terrace and a tiny interior patio. The entrance to the building is hidden in the curved concave niche of its X shaped plan.
This anti-social exterior covers am interior where everything is about making connections. The most important consideration during the design process was to ensure frequent contact between the members of the family. This involved placing the kitchen and dining/living room at the centre of the X, an area which the inhabitants always have to cross to reach the bedrooms, bathroom, and study in the wings of the house. Virtually the whole house is open plan, with lines of sight only obstructed by lofted platforms. The walls of the pointed wings are dynamically oriented towards the centre, which the ceiling, furnishings, and floor covering are all aligned with.
