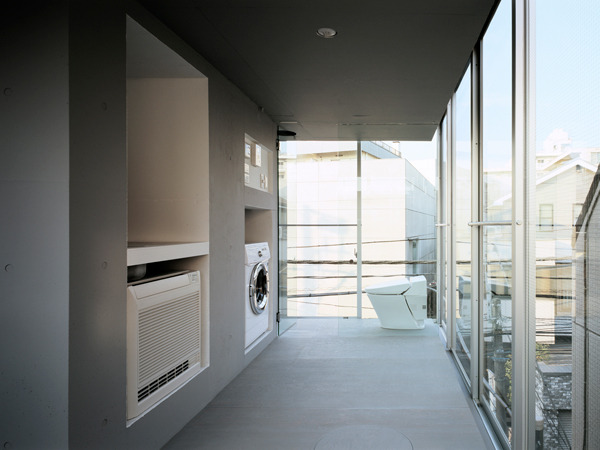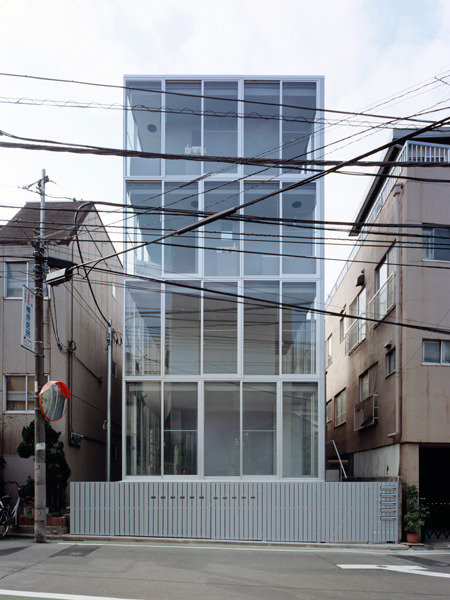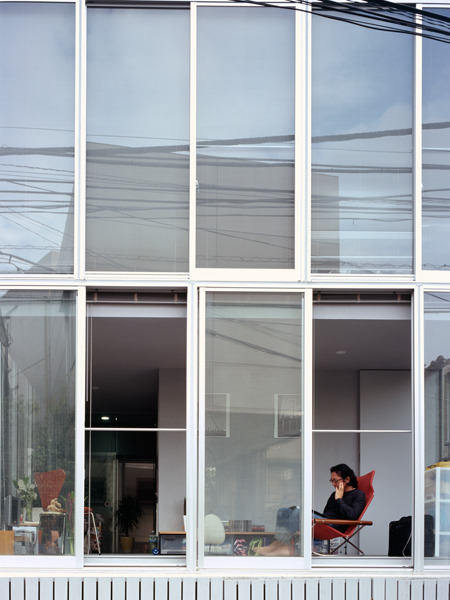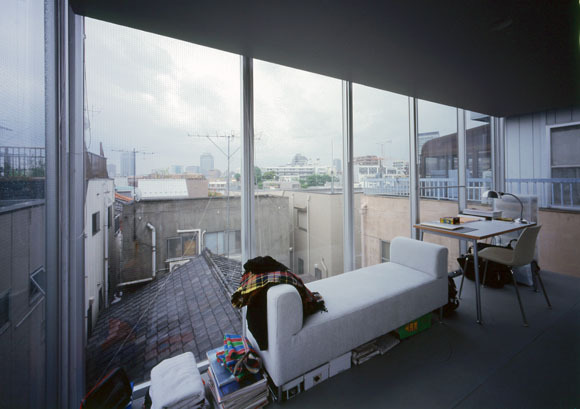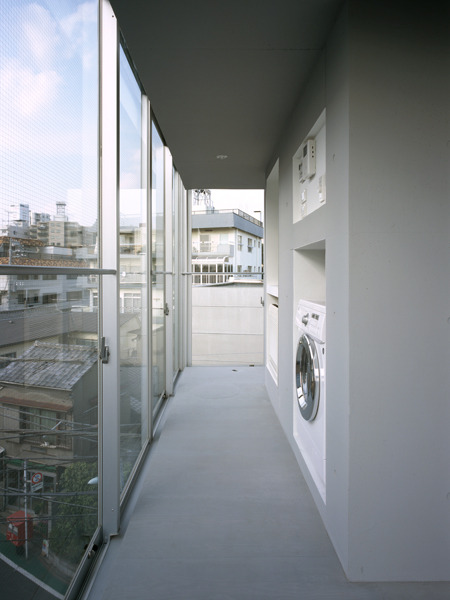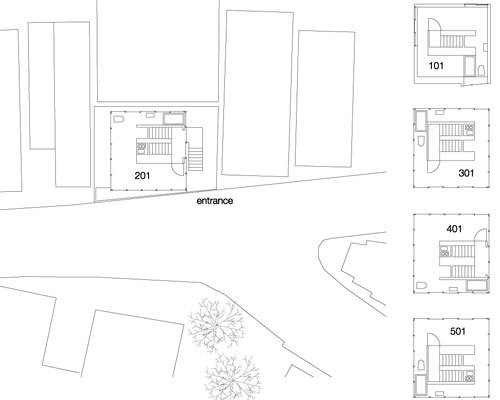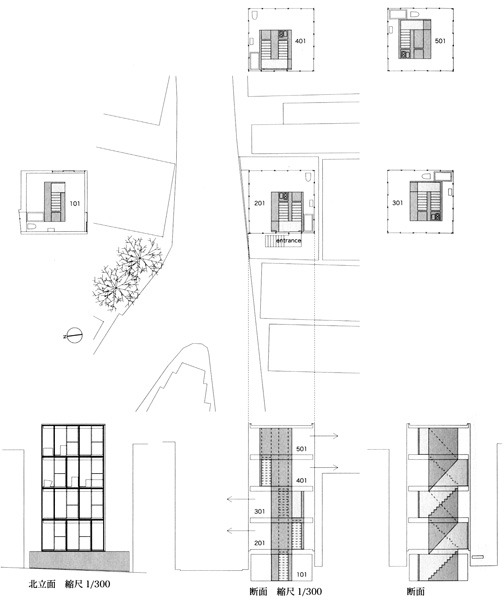E 29 |
Kumiko Inui – Apartment I |
type |
|
place |
|
date |
|
architect |
The brief was to build a condominium building with five 20m² apartments on a small, 8×6 metre inner-city lot, so the design would have to be an exercise in rethinking possible approaches to these constraints. The building and daylight provision regulations dictated that a maximum of five stories each with a total internal height of 210 cm be built, and even then the ground floor was sunk into the earth for half of its height. Each floor could have an area of 25 square meters, of which 5 square meters was taken up by the stairwell, the size of which was minimized by shifting the position of it back and forwards on the different stories and omitting landings. The apartments thus vary in floor plan: some are U shaped and others O shaped, and their main spaces overlook the street at the front and a low neighbouring building to the rear.
The load-bearing structure of the building is its stairwell, and the floors ( and ceilings) which project from it are 180 cm at the widest. In this place with windows all the way round and from floor to ceiling one has the sensation of standing on the edge of a cliff, and in spite of the small area of the plot, one has a feeling of being in a large space.
Although everything is covered in glass, the building remains mysterious: the rotation of the floor plans of each story means that areas with the same purpose end up in different places on each floor, so it is difficult to tell from outside whether this is a block of flats or one large residence.
