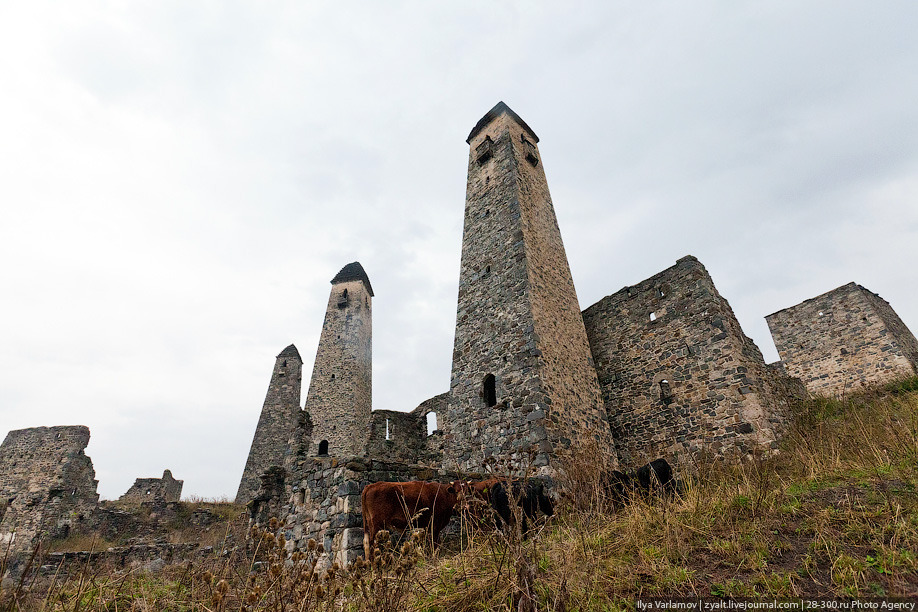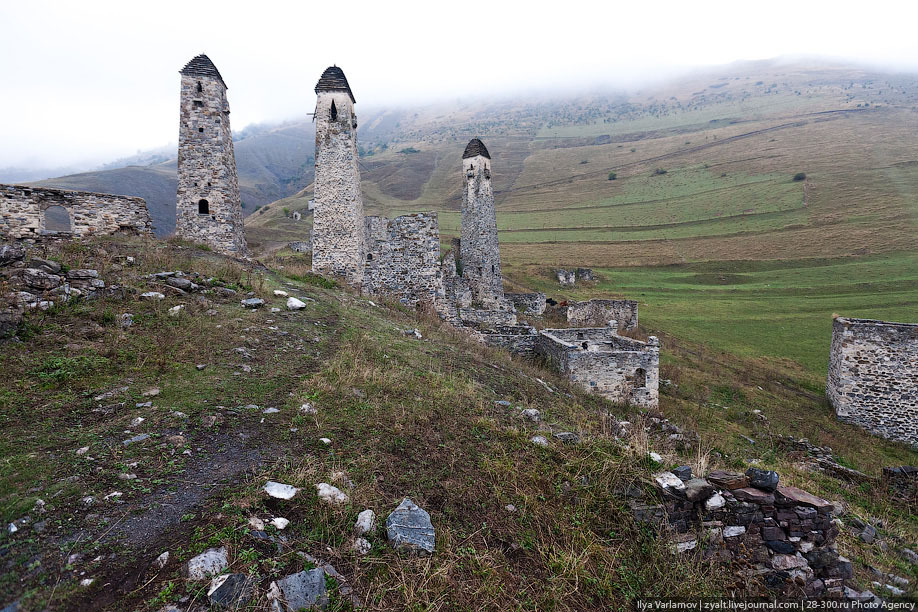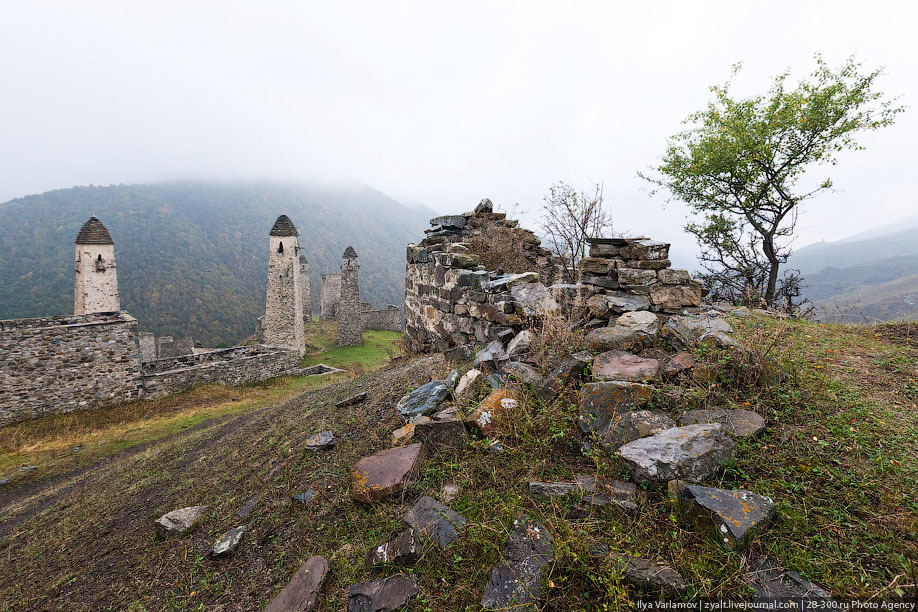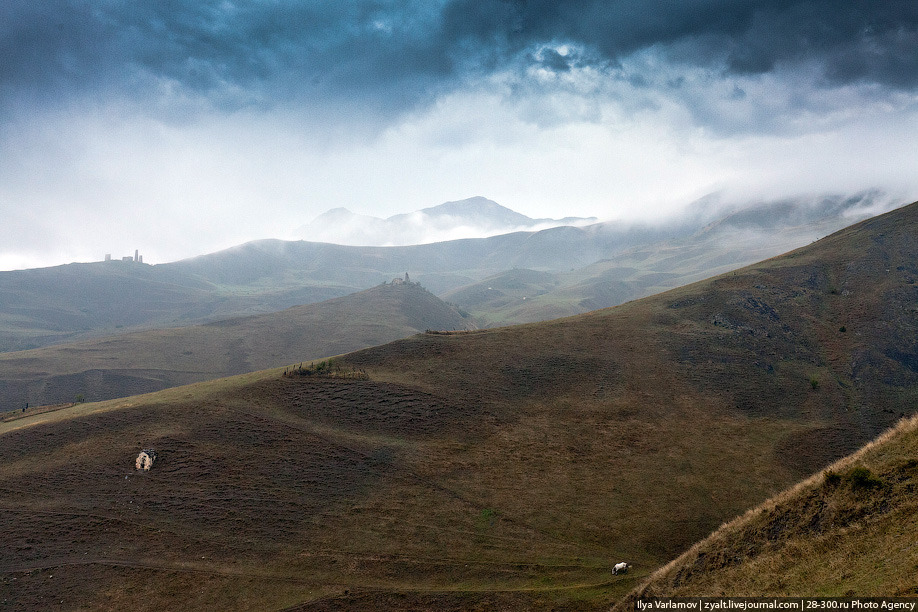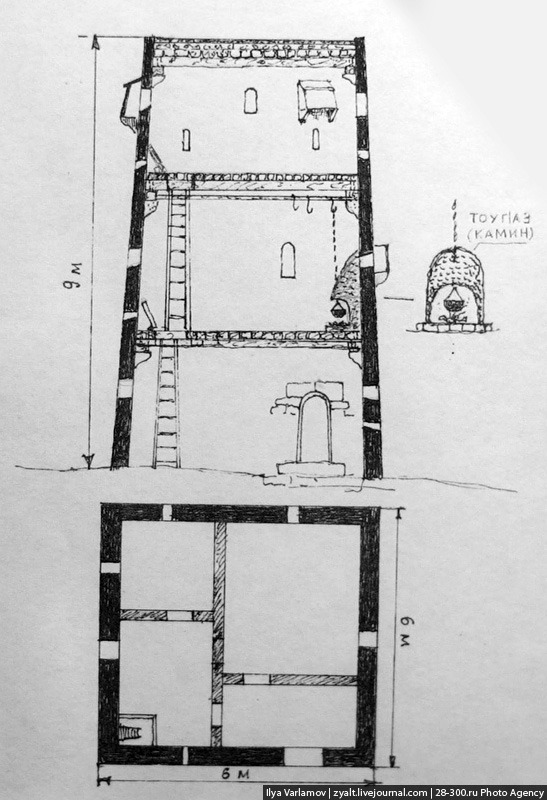V 27 |
Vainakh clan towers |
type |
|
place |
|
population |
The Caucasian highlands were already the scene of battles during the golden age of these towers, 500 years ago, when the harvests were the source of conflict. The locals built terraces on barren hillsides, carting soil up from the valleys in carts and diverting streams to water them. A clan was composed of 60-90 pastoral farmsteads. These clans were not only economic but also military alliances, as the produce had to be defended against foreign people, but even more so against neighbouring clans nurturing blood feuds against each other. For this reason the clan’s buildings were virtual fortresses as well as residences.
The construction of the towers was directed by select members of the tower building caste, but the building work was a communal: the whole village worked on the gigantic carved stone blocks of the foundations, and probably on the rest of the work too, as it was believed that if a tower was not completed within a year it would be weak.
Two kinds of towers were built: 3-4 storey residential towers had an area of 6×6 metres, with stone walls and wooden joists. Animals were kept on the lowest floor (or sometimes two floors) while the floor above was for the family living quarters and the fireplace and the top floor was a storage area and guest accommodation. The other type of tower was more slender (4-5 m) and higher (20-25 m) and was purely for combat and made almost entirely of stone, thanks to which many remain completely intact to this day. Each residential tower was typically ringed by several guard towers.
In the 18th -19th centuries the wars between clans became less intense and the men dared to come down from their towers to live with the women. The women were not subject to the blood feud, as not everyone could hold a bow or gun – someone had to work too.
