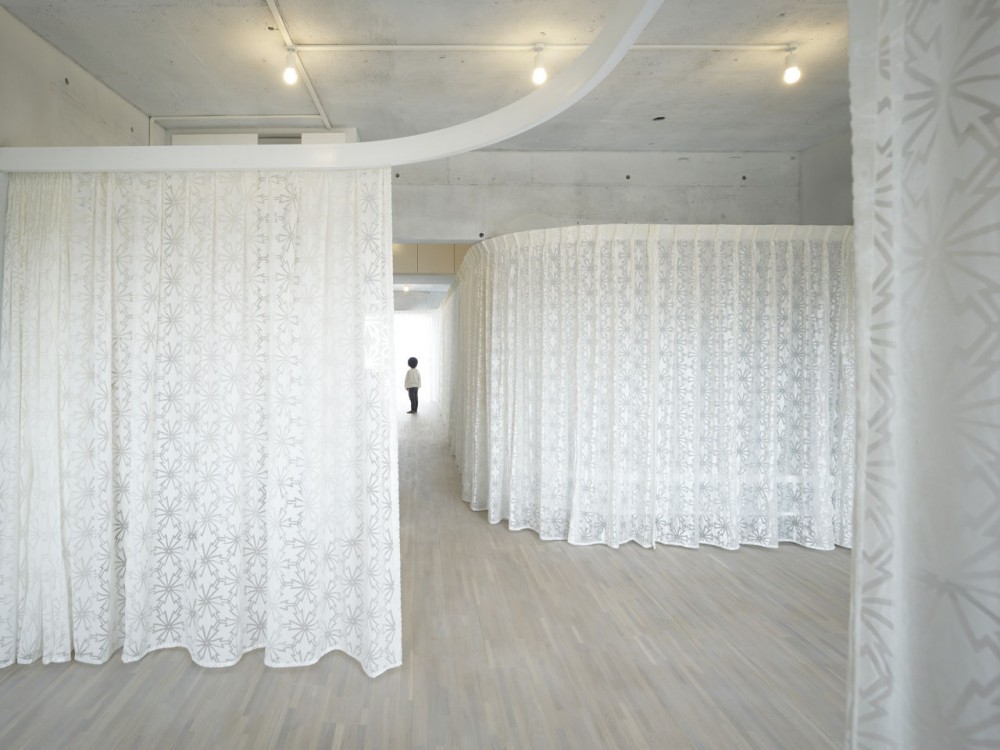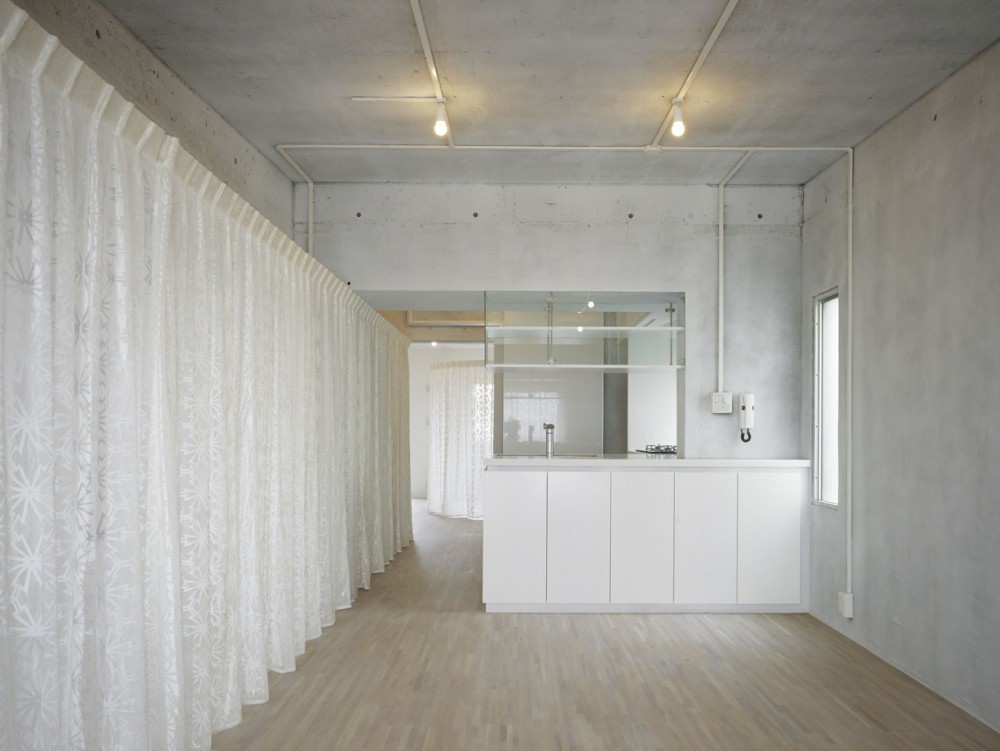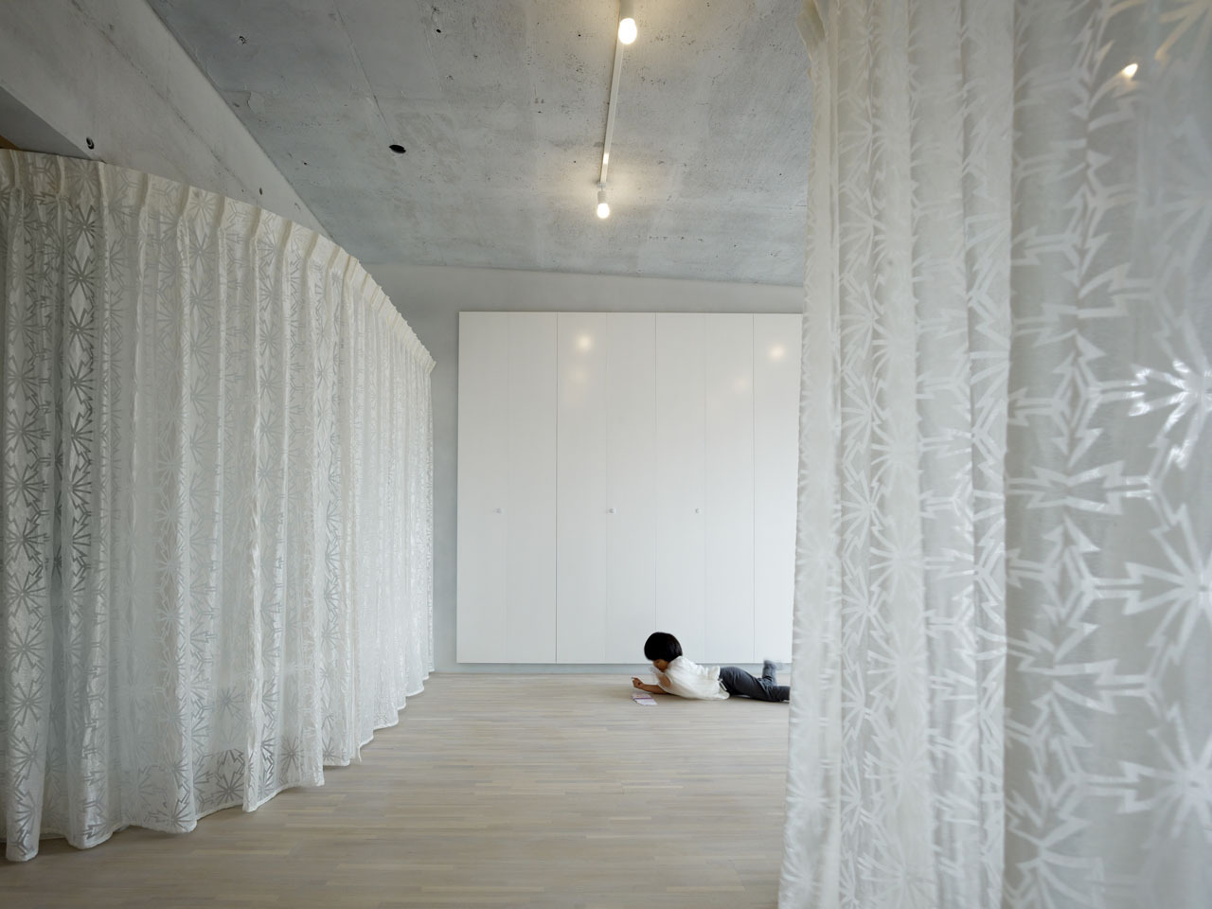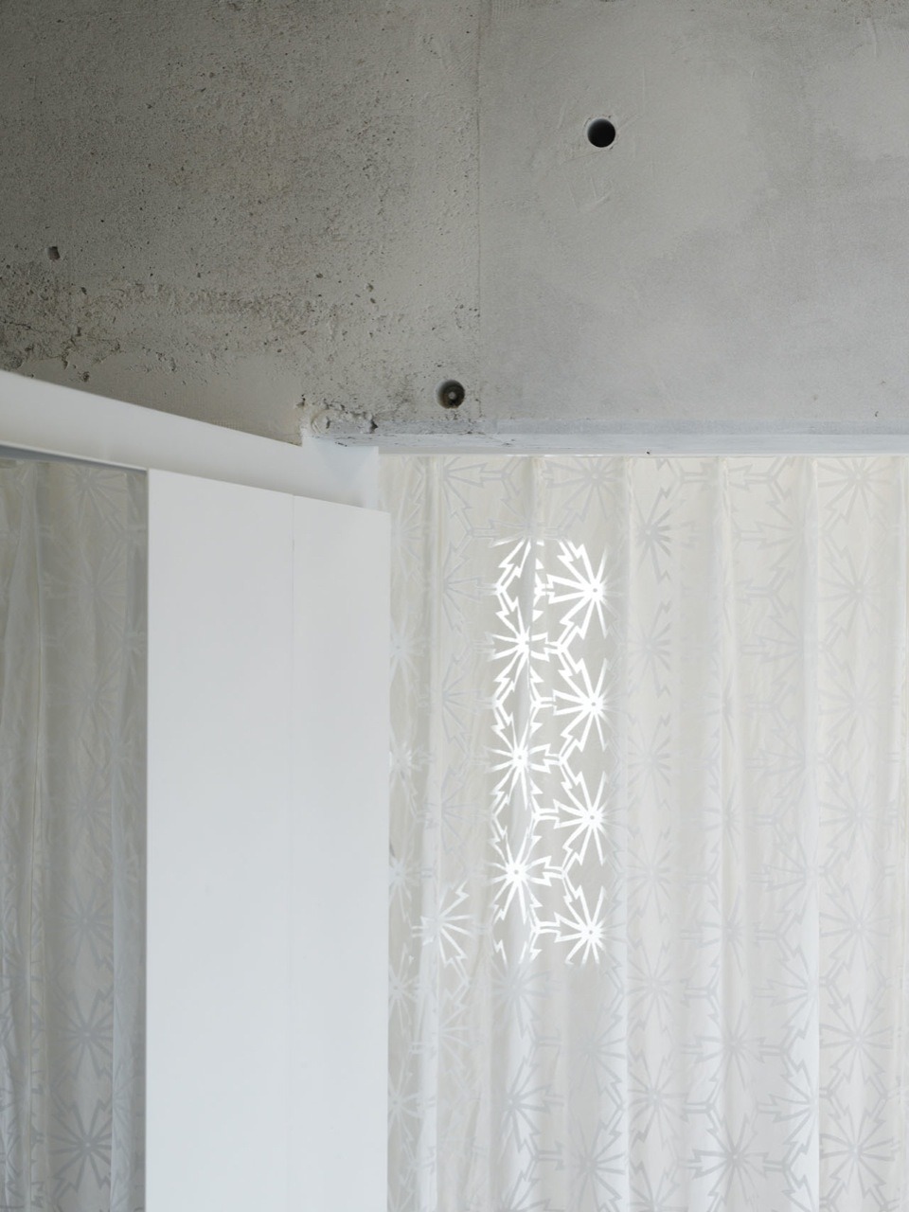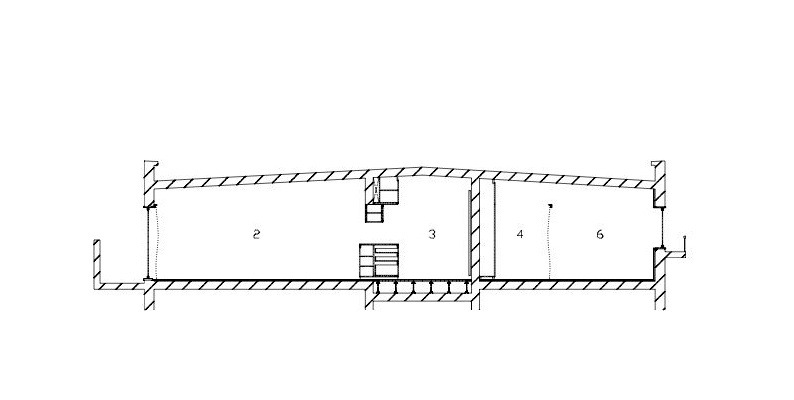E 08 |
UUfie – Nagi apartment |
type |
|
place |
|
date |
|
architect |
When this apartment in a 30-year-old block of flats was renovated the architects stripped out everything apart from the load-bearing structure and a part of the walls around the plumbing. The almost completely open plan apartment was given a new oak floor, the walls were washed with a much diluted white paint and two long steel pipes were installed 190 cm off the ground. These pipes, 13 m and 4.5 m in length, are curtain rails, on which are hung geometrically patterned and partially light transmitting velvet curtains, which can be adjusted as desired. When they are drawn closed they visually demarcate the workspace or the bedroom (there is no children’s room!) while letting light through, most of which come from balcony doors at either end of the apartment.
Since the conversion family of four live in an apartment where the spatial relationships can be defined at will.
