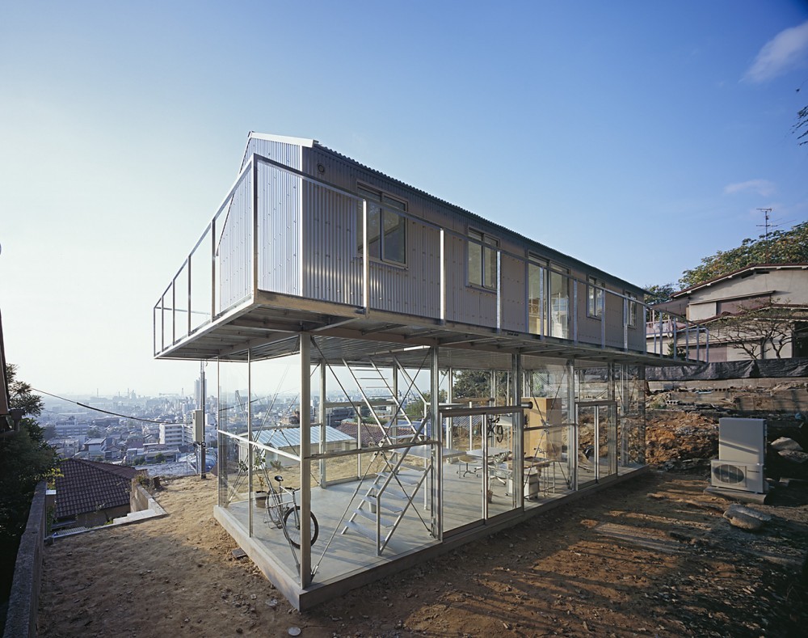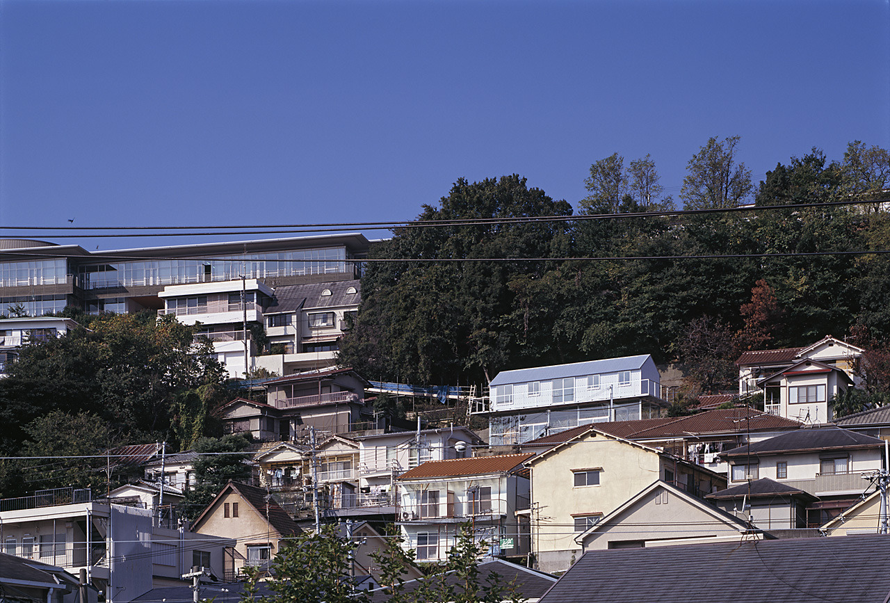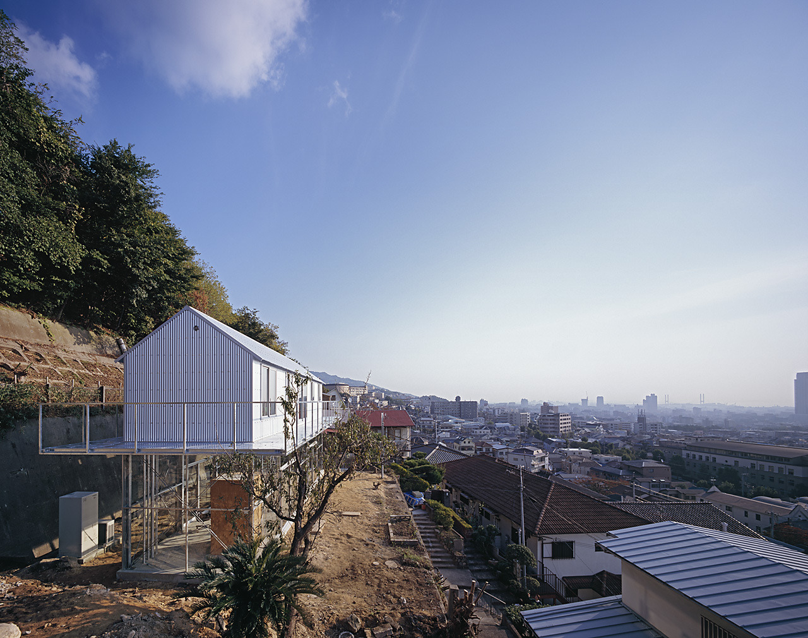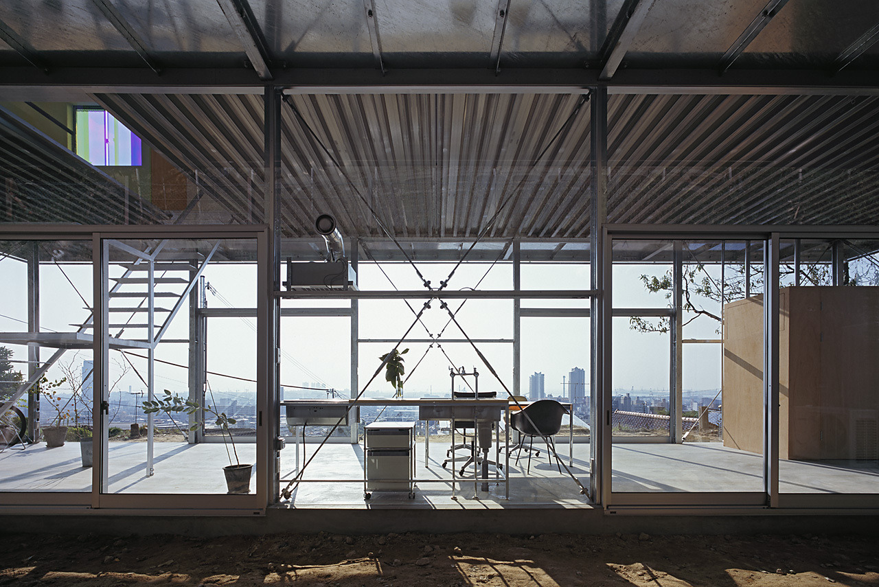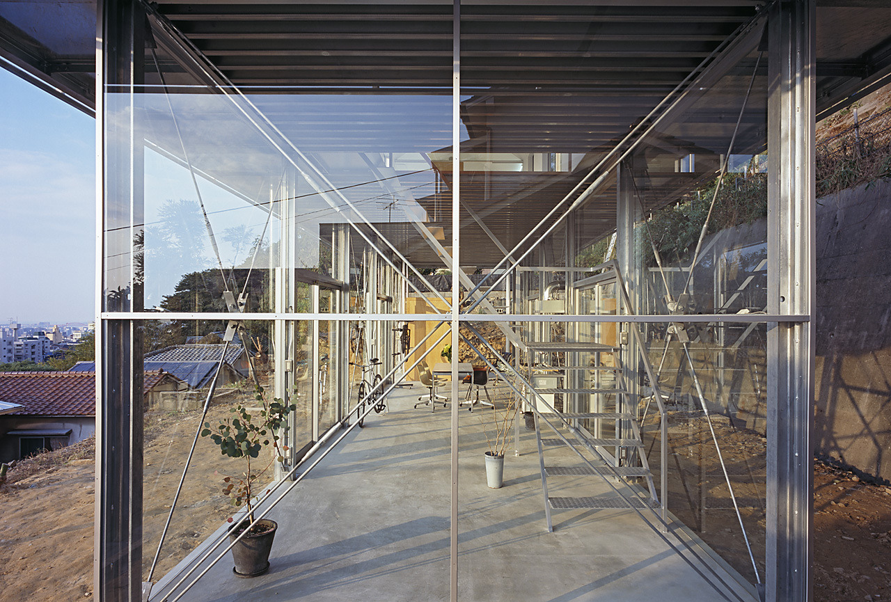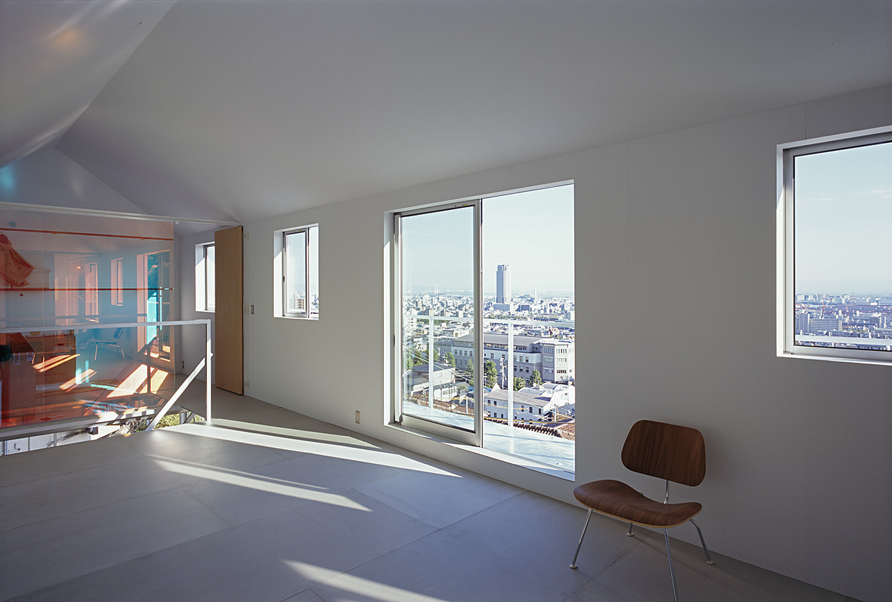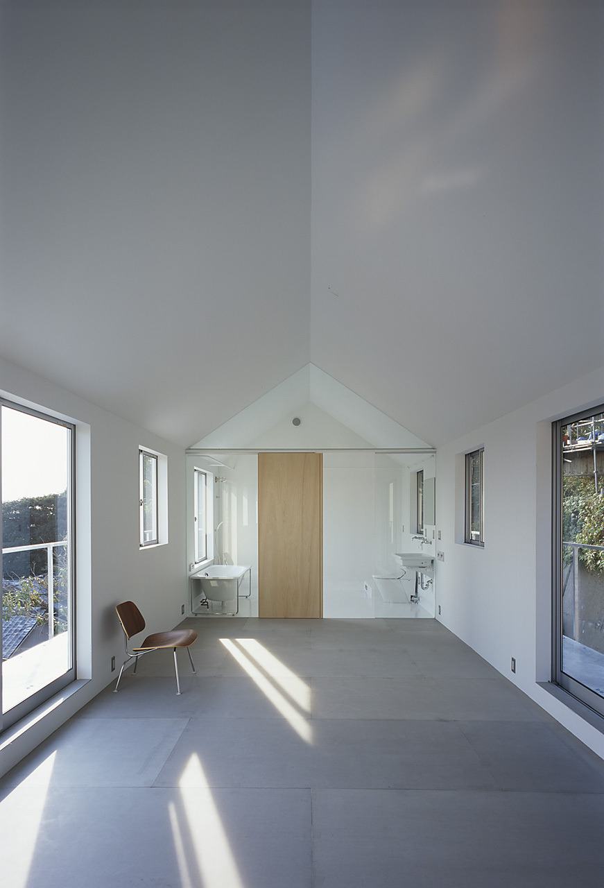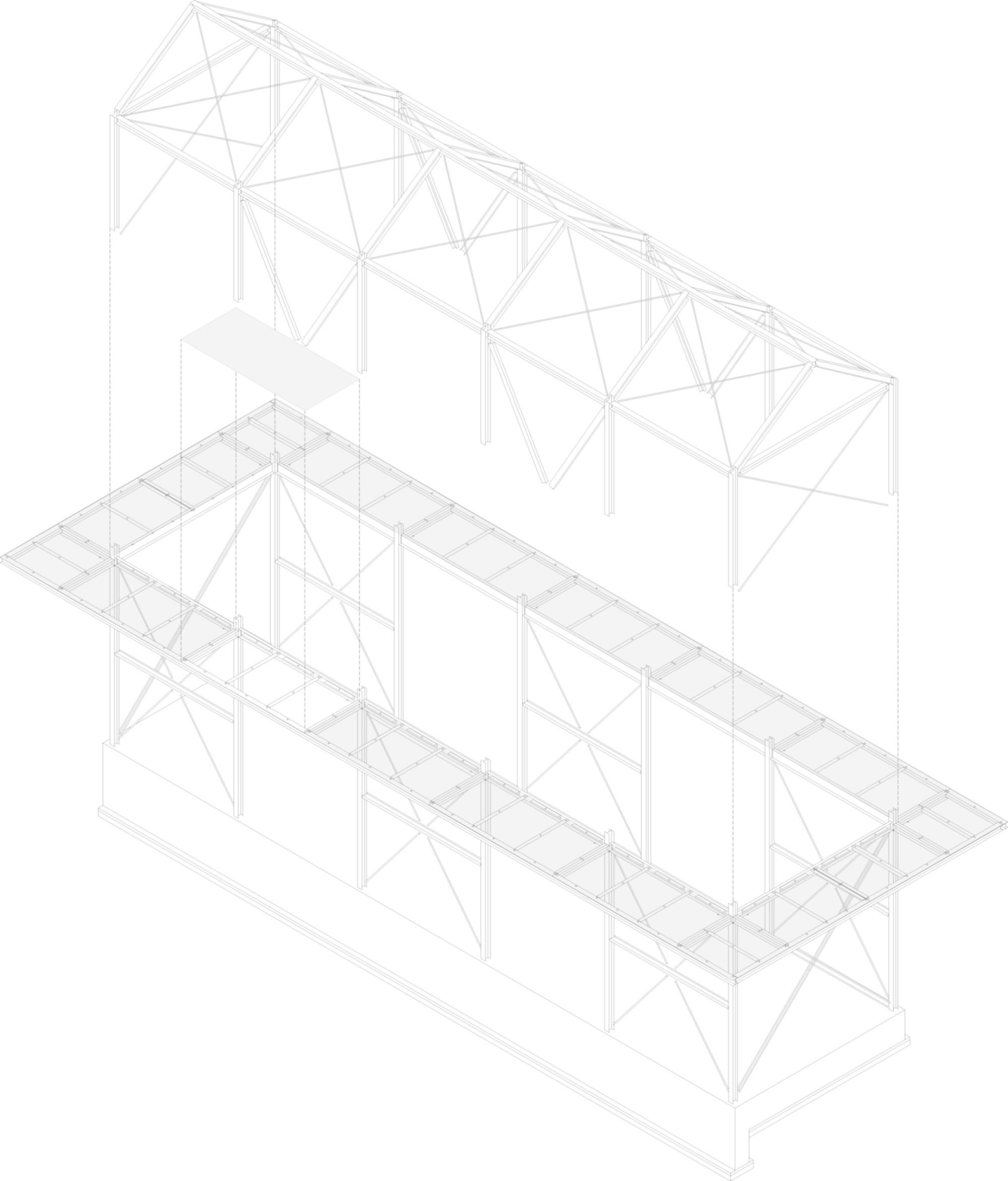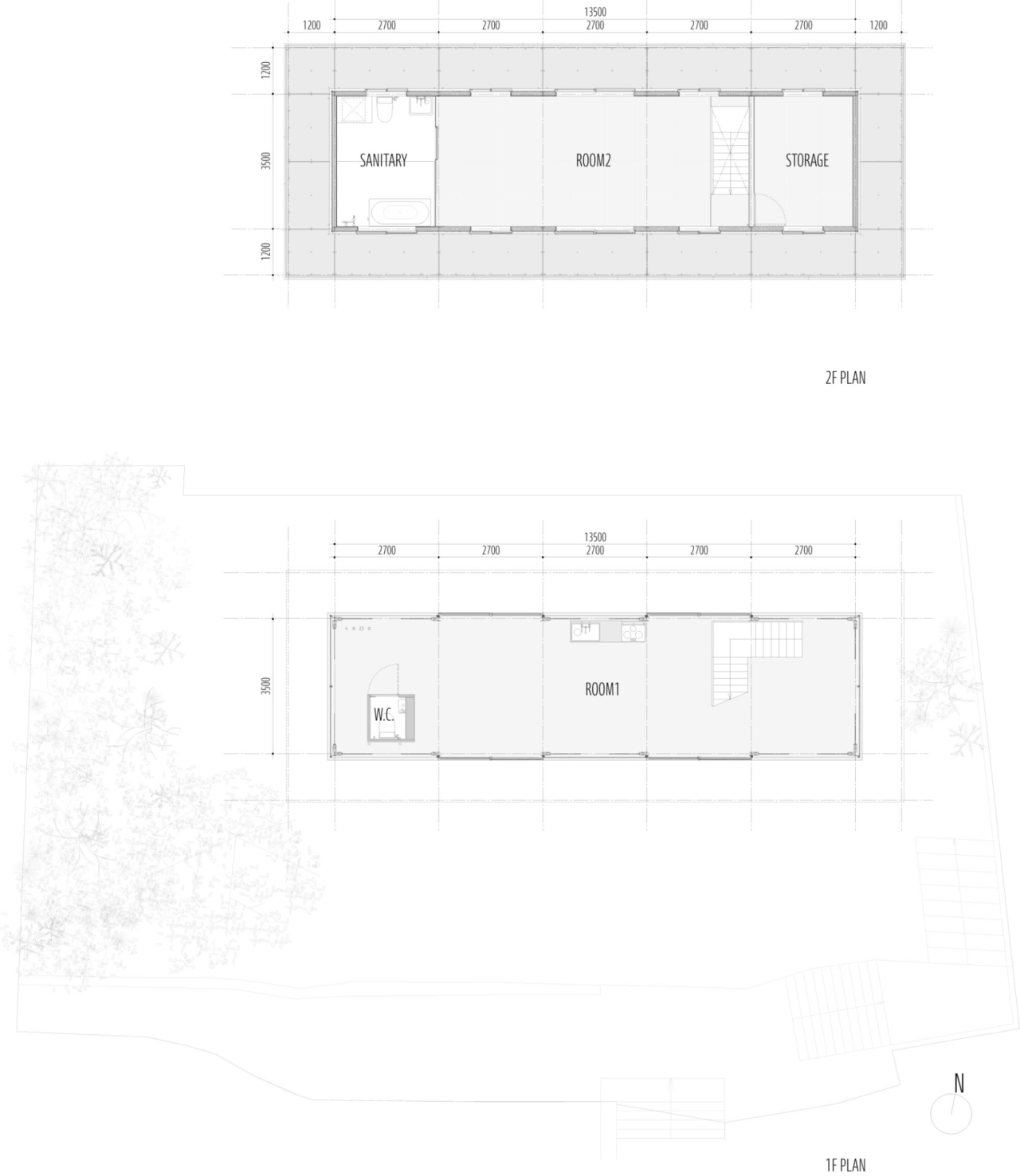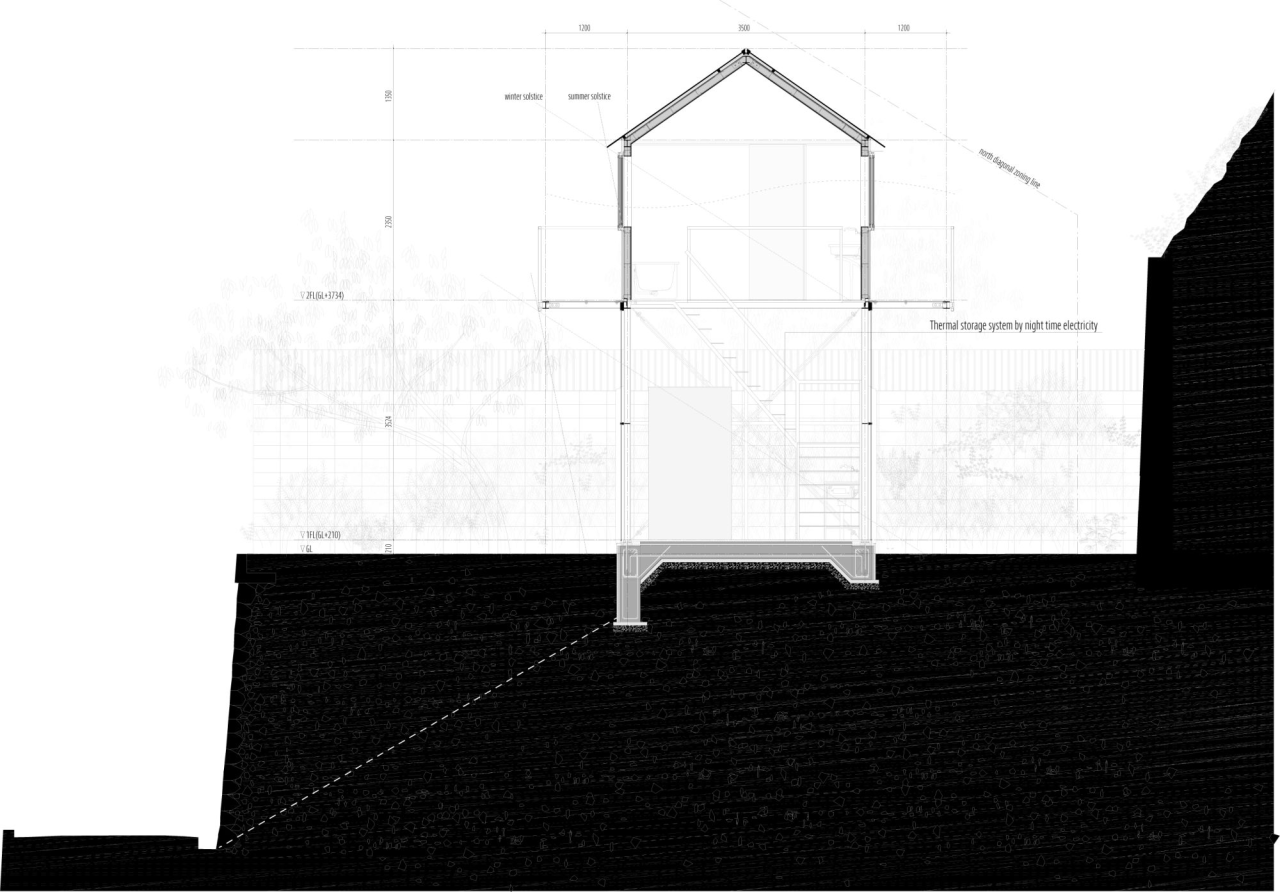E 11 |
Tato Architects – House in Rokko |
type |
|
place |
|
date |
|
architect |
The architects of this building faced just the same problems as anyone wanting to build on a hillside. How can it have a gorgeous view without appearing too large or ostentatious? How can a modern house be built in a place where construction machinery cannot be brought up the steep road?
The steel frame was requested by the client. The foundations of this 3.5 x 13.5 metre house were made by hand, and the load-bearing structure is composed of 100 x 100 mm H sections each weighing less than 100 kg, and the cantilevered balcony is covered by 4.5 mm thick steel plate.
The bedroom with en suite bathroom and storage spaces was sited on the enclosed, pitched-roofed upper floor. The balcony provides extra room upstairs while also serving to shade the glass-walled box below. The ground floor has a high ceiling, and the other houses are visible from here. On this floor, there is a living/dining/kitchen area and a toilet, and this large space can also be used for activities such as playing music together or repairing bicycles.
