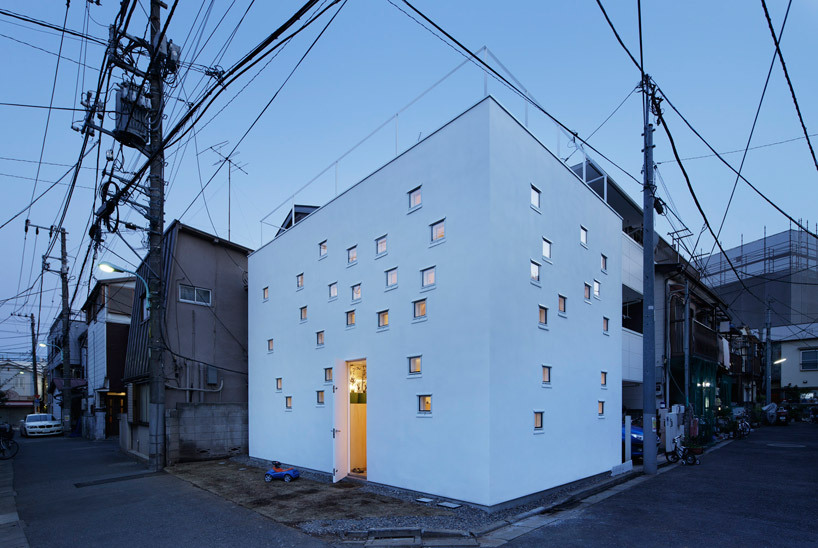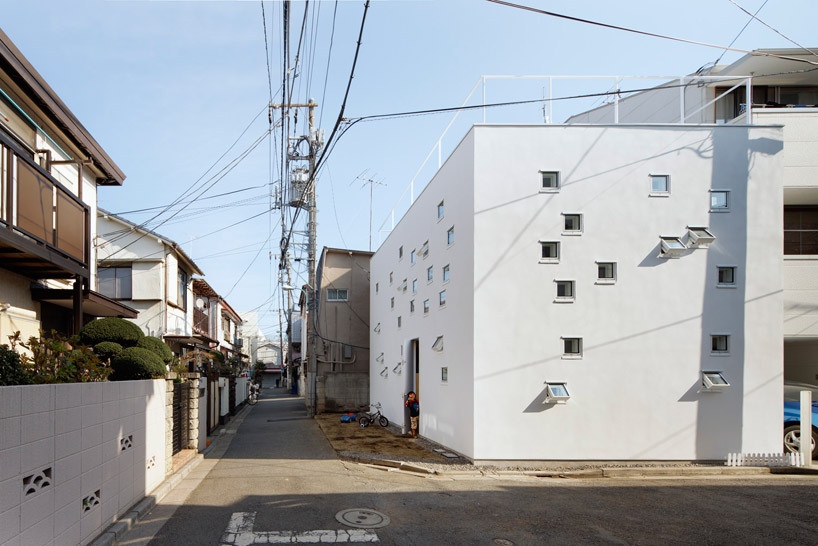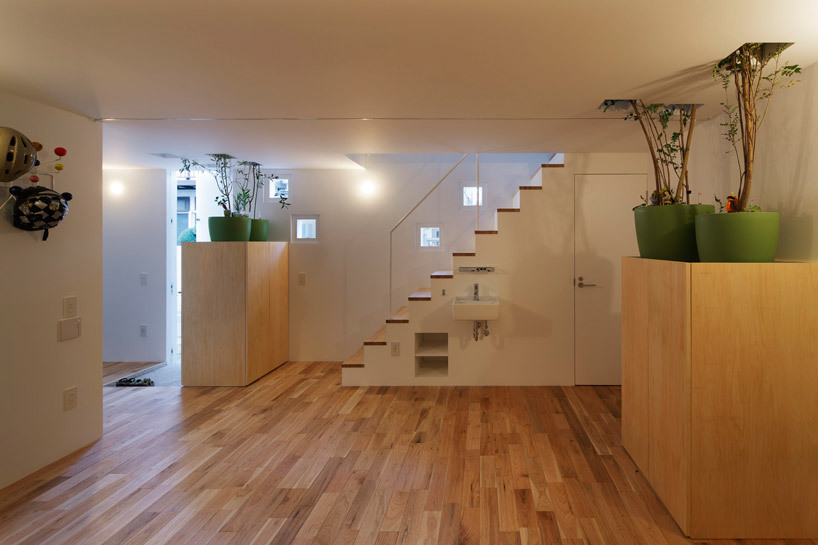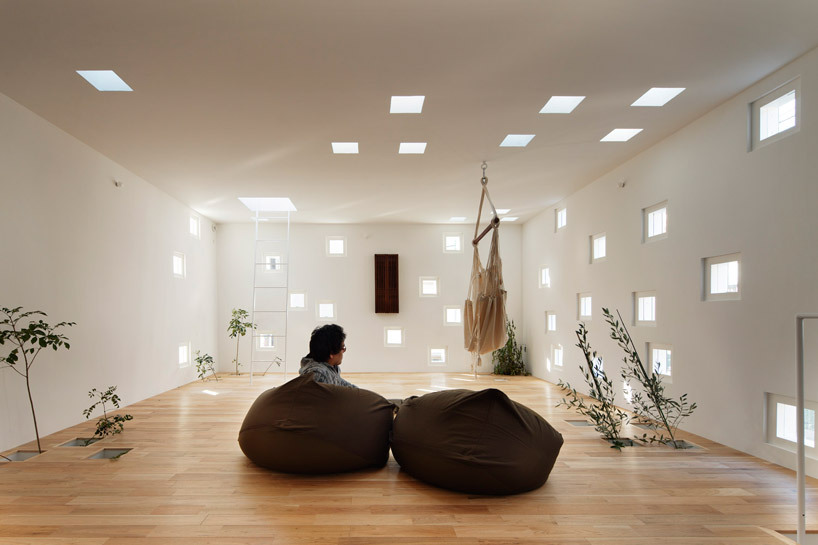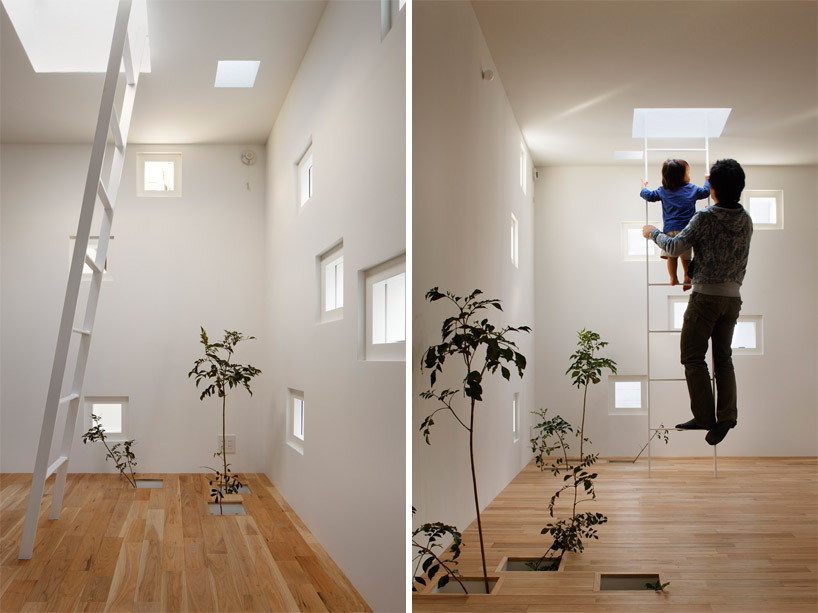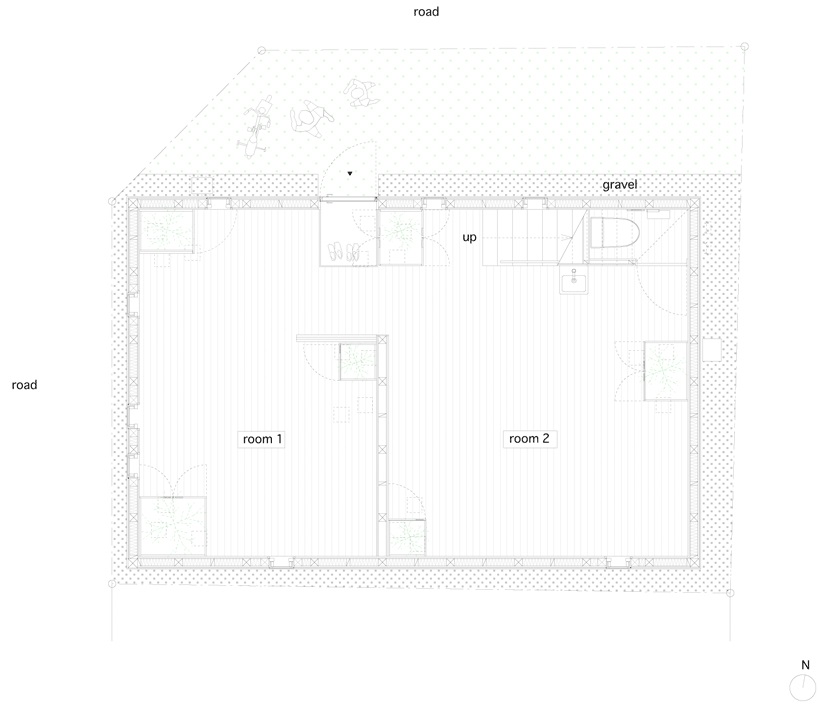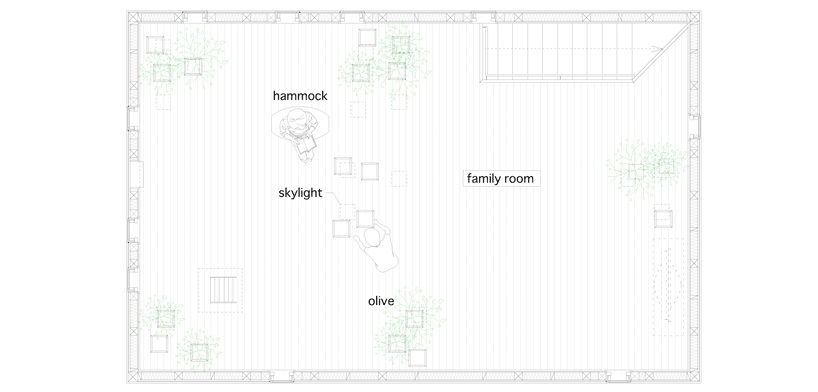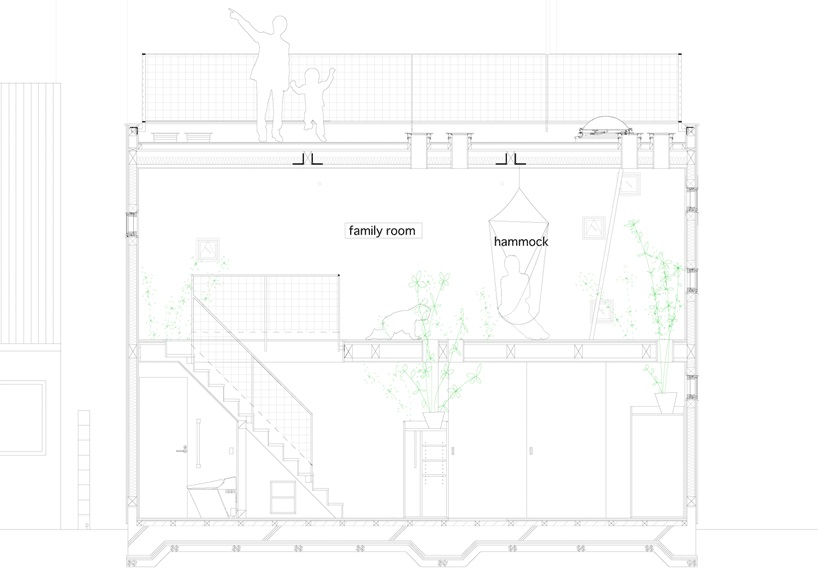E 12 |
Takeshi Hosaka – RoomRoom |
type |
|
place |
|
date |
|
architect |
5 years after moving in, the hearing-impaired parents of this family decided that it was time to extend their house, which was becoming rather cramped for three generations to live in. The 72 m² wooden framed extension is a free-standing building, but one without the full range of functions: the ground floor has just two rooms and a toilet while the first floor is a larger space, with a roof terrace above.
The exterior walls, the roof and the ceiling between the two stories are pierced by almost a hundred small (20 x 20 cm) randomly placed openings, which serve both to let light and air circulate through the building and to facilitate communication by sign language between family members. The children, who have unimpaired hearing, also often get the attention of their parents by throwing toy cars.

