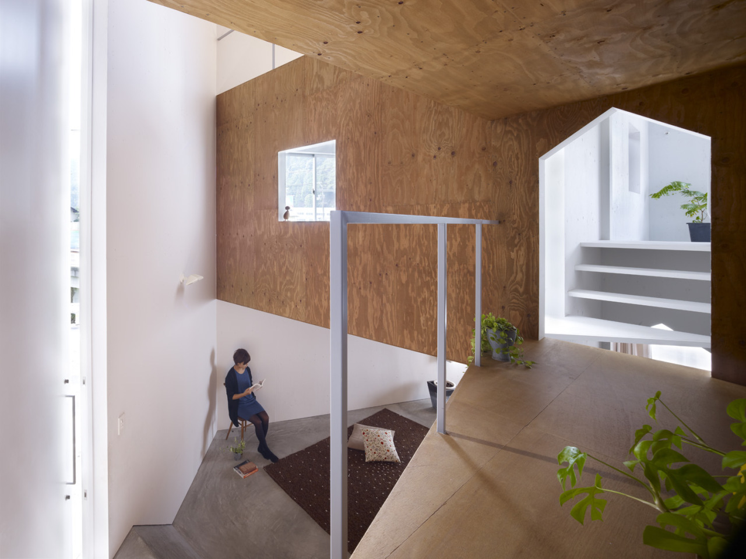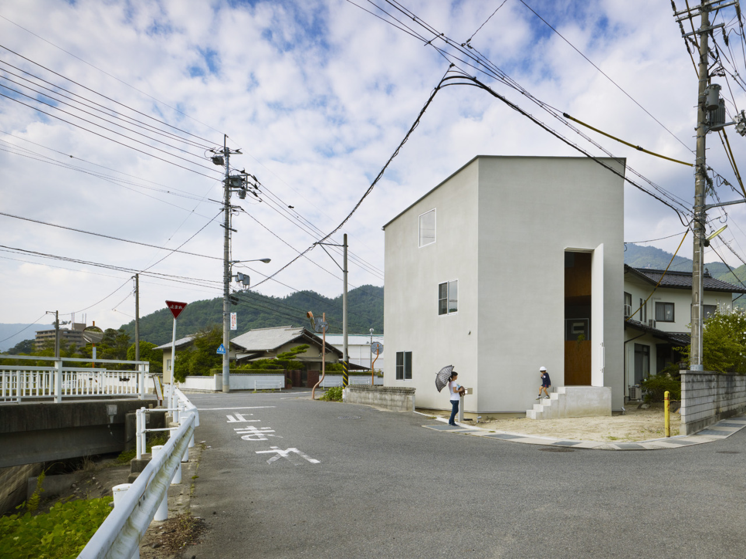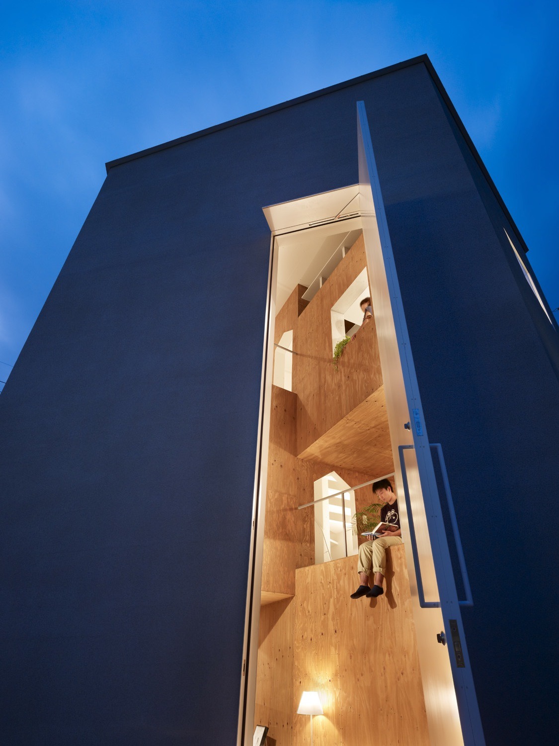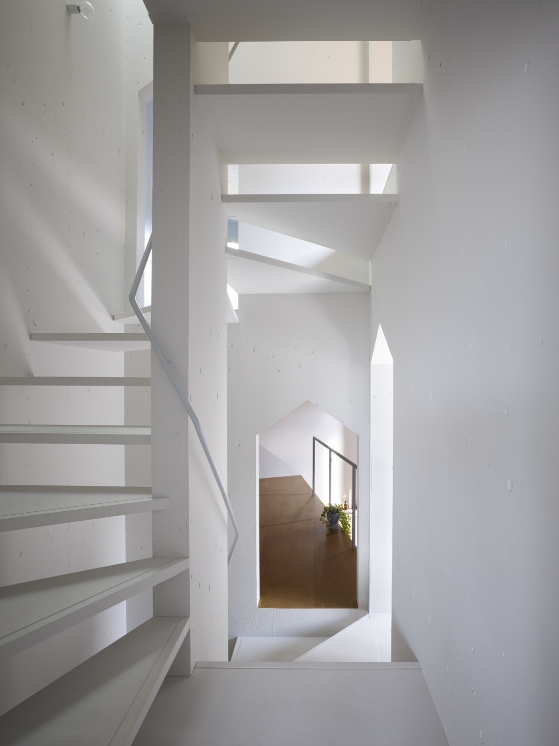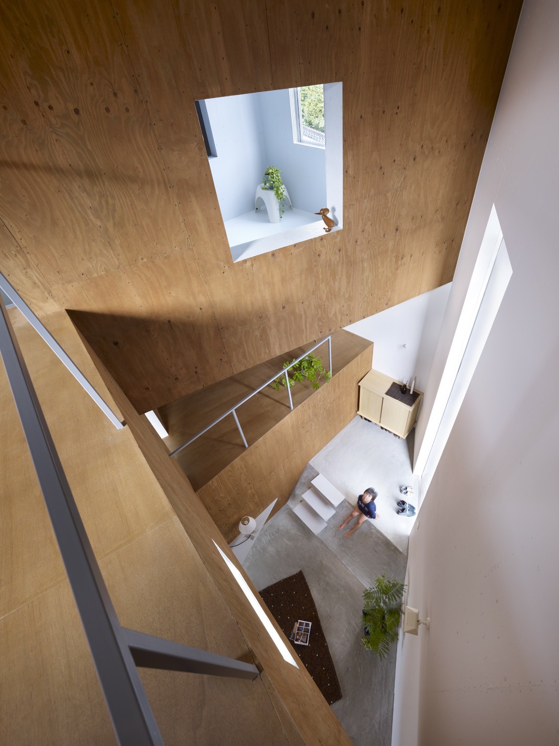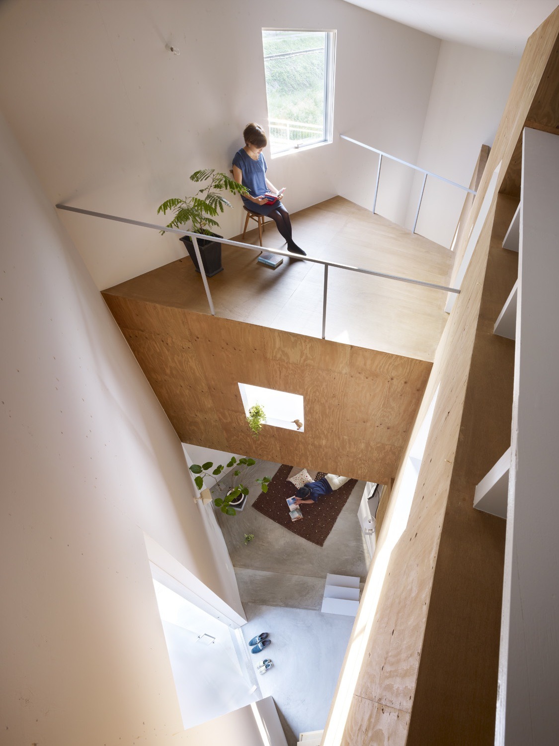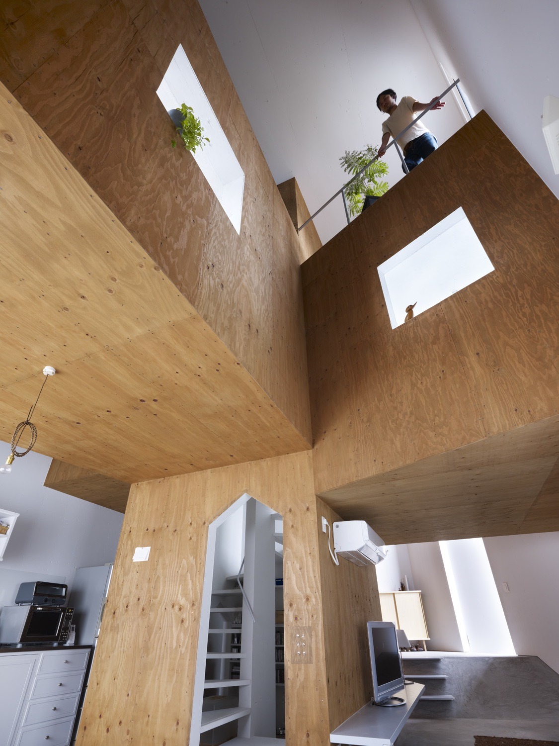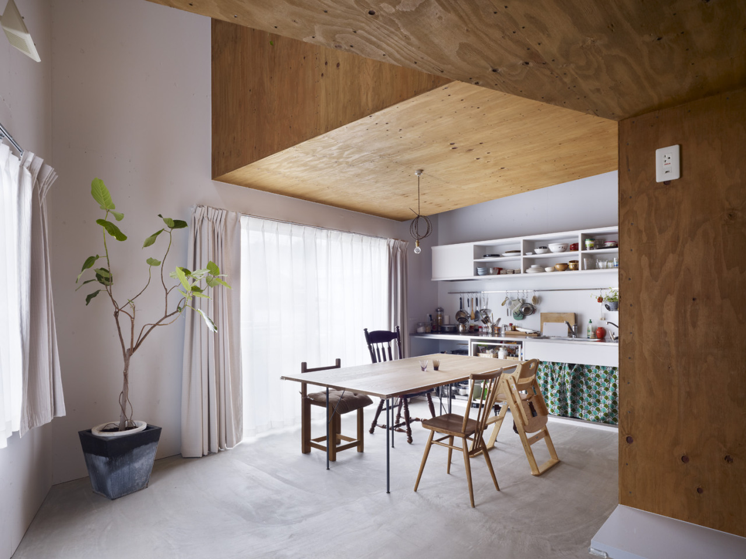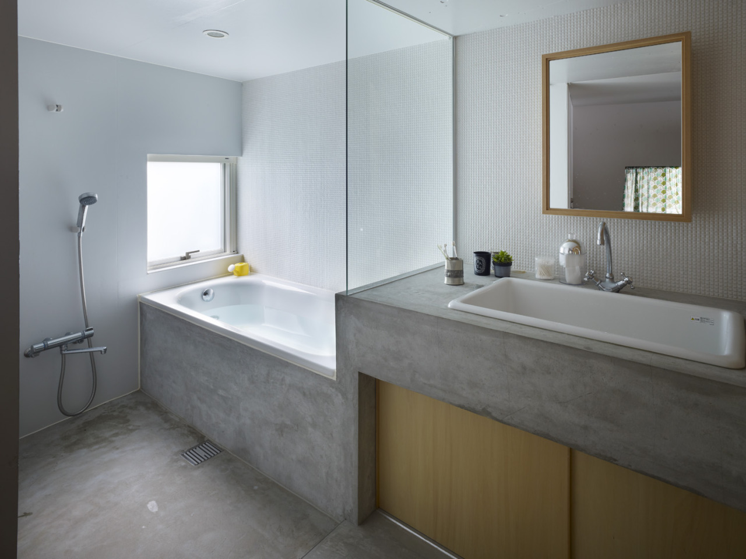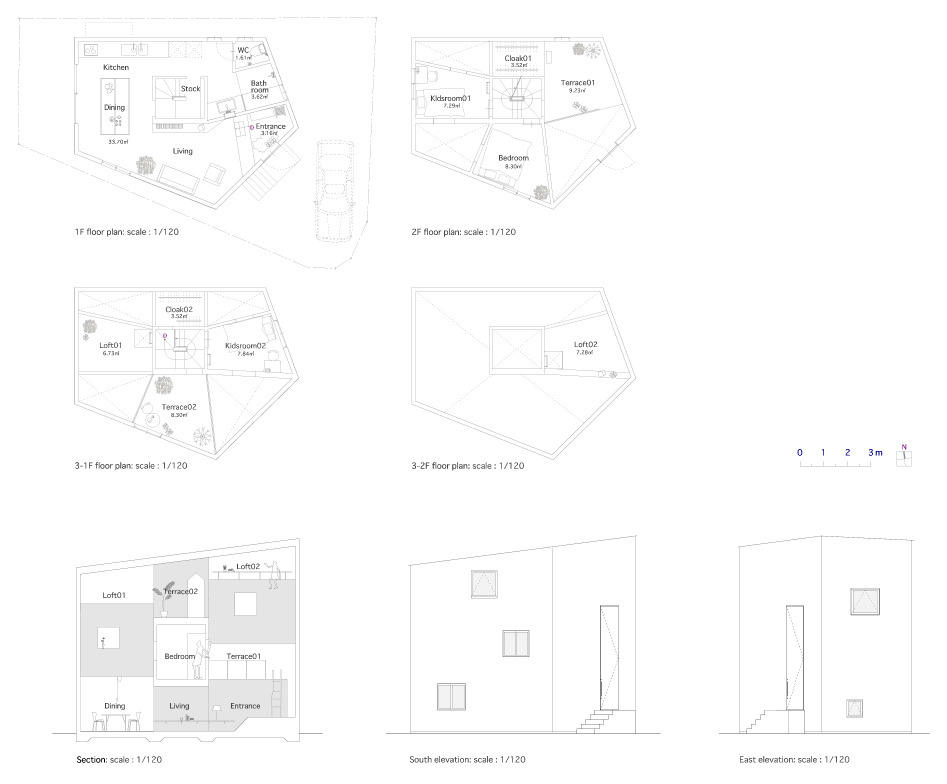E 06 |
Suppose Design Office – House in Fukawa |
type |
|
place |
|
date |
|
architect |
“People experience a space to be much bigger if they cannot figure out the exact size of it,” claims Makoto Tanijiri, the lead architect of Suppose Design Office.
This house for a family with two children is completely enclosed, with a simple, unbroken exterior which only reveals its extraordinary interior by the unusually large size of its entrance door. Entering the house one comes to a large open space divided by a wooden clad stair well with wooden boxes branching from it, which rises three storeys like a tree trunk. The boxes house a bathroom, wardrobe and bedroom, and the roofs of the cubicles, which serve as interior terraces, can be reached up ladders.
The ground floor of the house has an area of just 50m², but the seemingly randomly arranged boxes create such varied spaces and limited sightlines that the space appears to be larger than it really is, and the photographer’s clever choice of lens further magnifies this effect.
