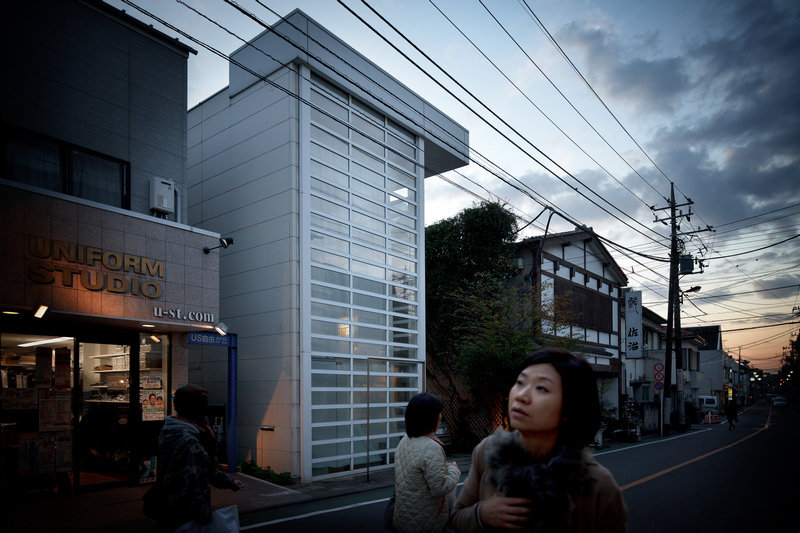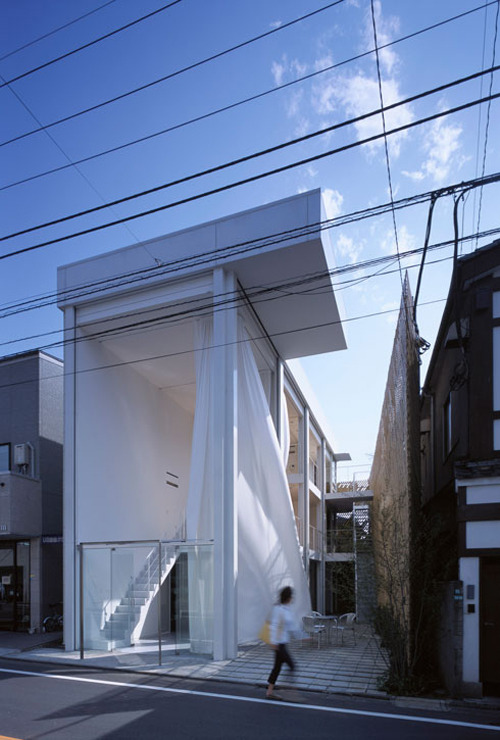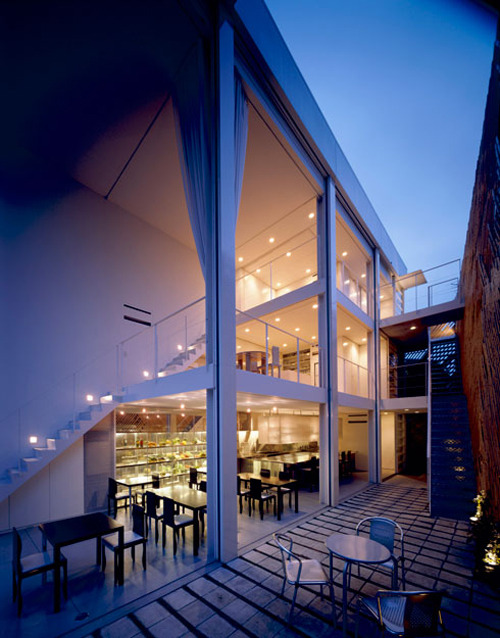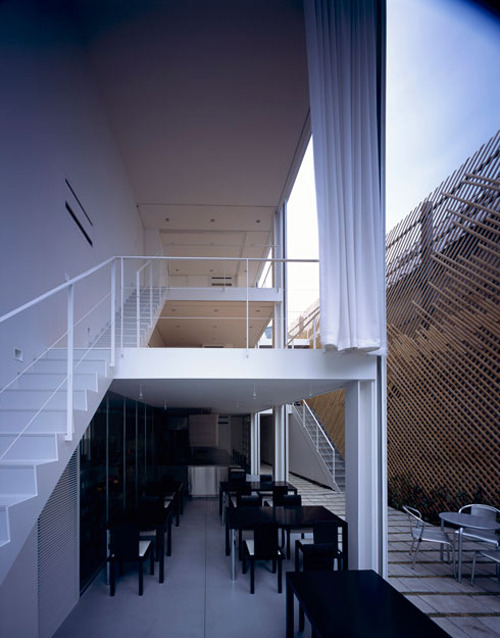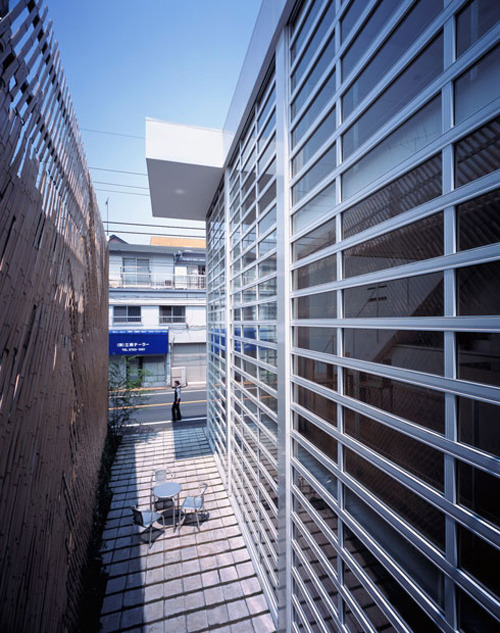E 21 |
Shigeru Ban – Glass Shutter House |
type |
|
place |
|
date |
|
architect |
The client is a famous chef who wanted a home which also incorporated his restaurant. This 75 m² occupies half of a plot on a shopping street on the outskirts of Tokyo, the other half being taken up by a car park and terrace.
The whole of the ground floor is devoted to the restaurant, on the first floor there is a kitchen which is also suitable for recording cookery programmes and the top storey contains the bedrooms and the bathroom. The three storeys are linked together by a large interior staircase, while another exterior staircase connects directly to the private areas.
The client requested that the restaurant should open onto the street. Both external walls can be removed: the whole glazed wall can be retracted like a roller blind, and if the three storey high curtains are pulled back then both the restaurant and the living quarters are exposed.
Naturally the most important elements of the house are the restaurant and the show kitchen. It is, of course, also possible to live in this house, but it is evident that cooking and catering for guests are the chef’s life.
