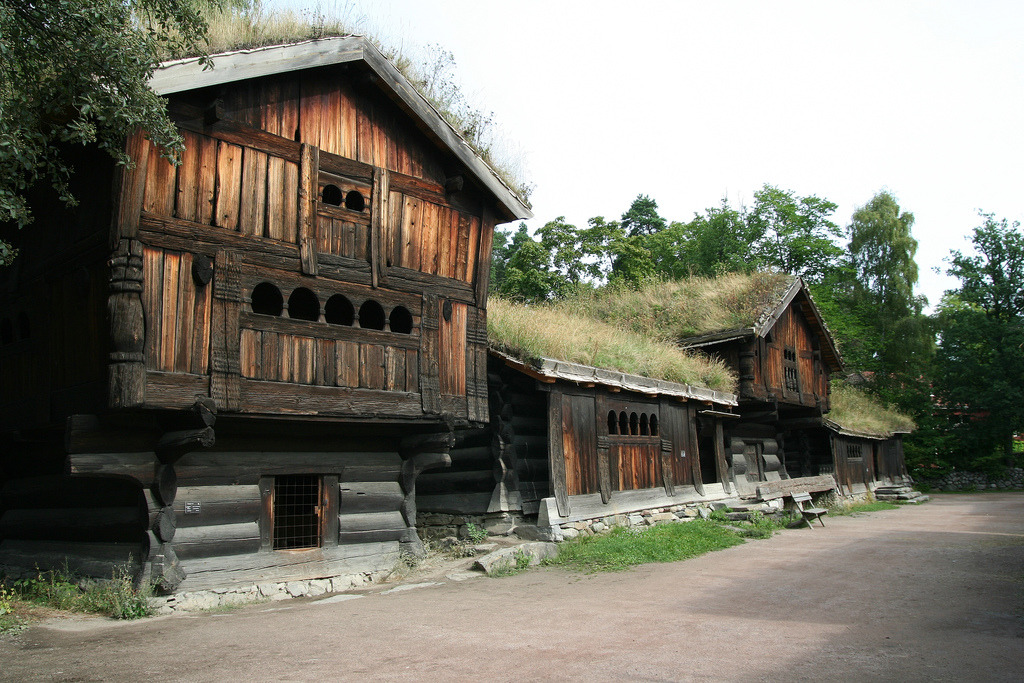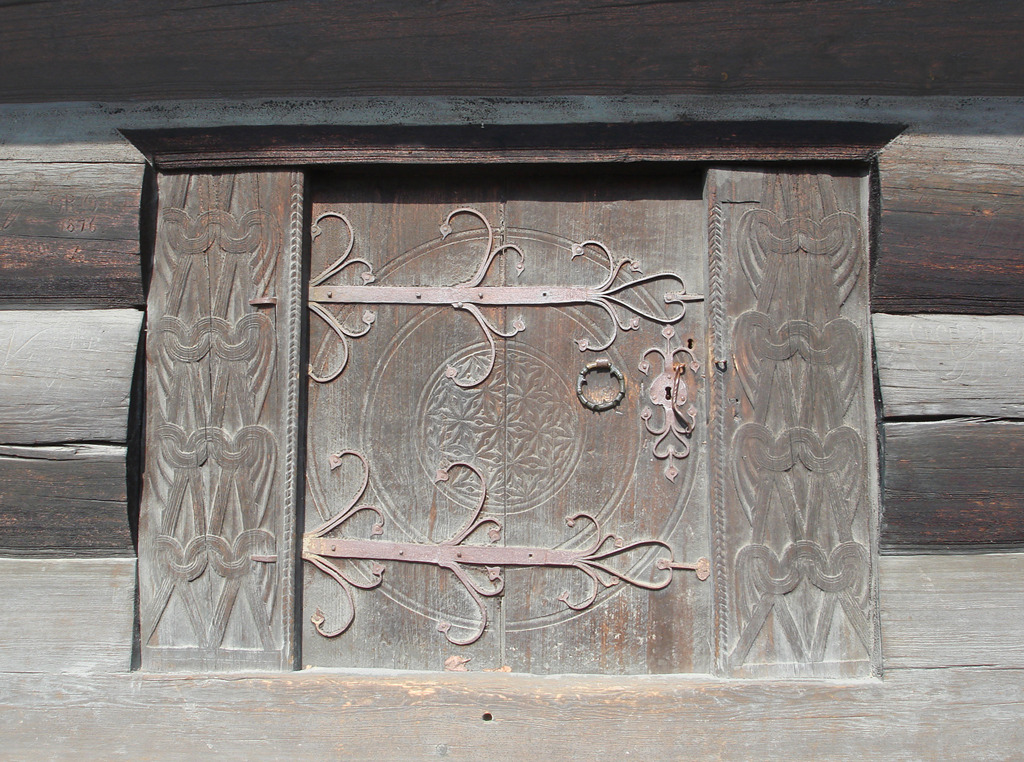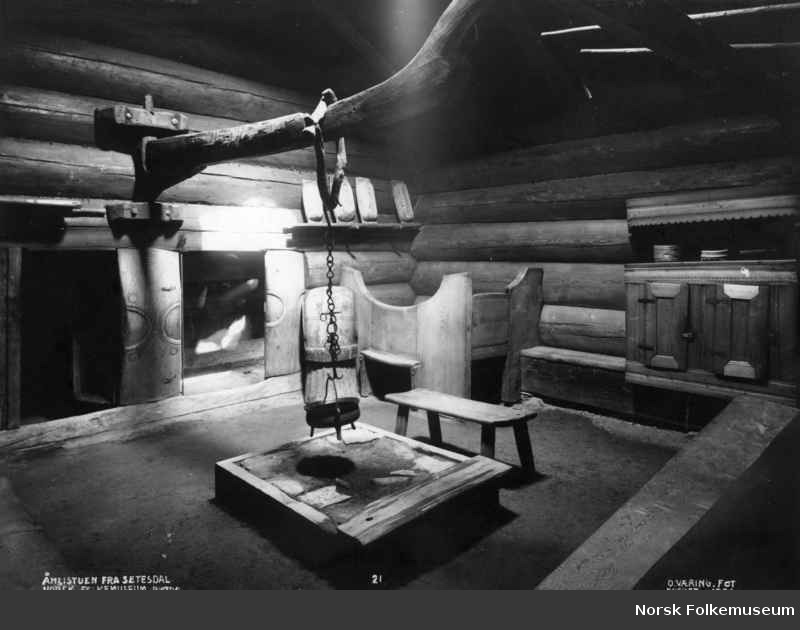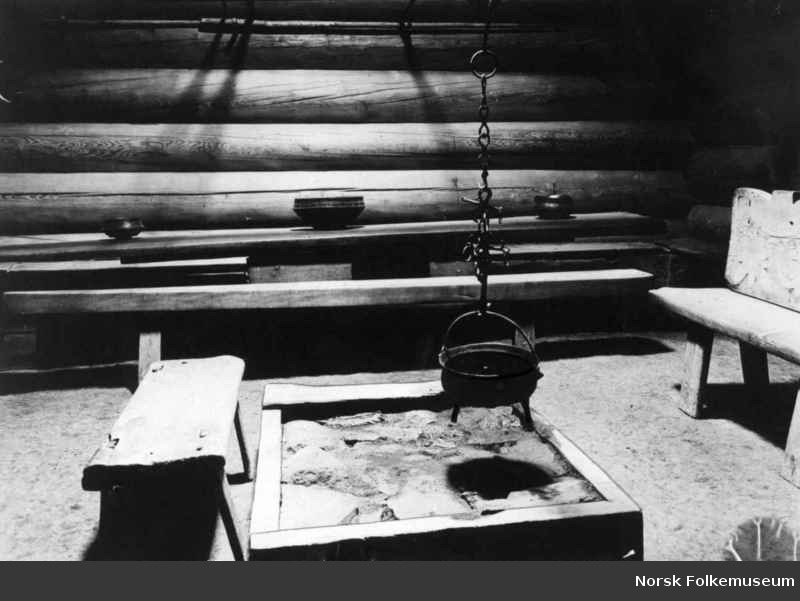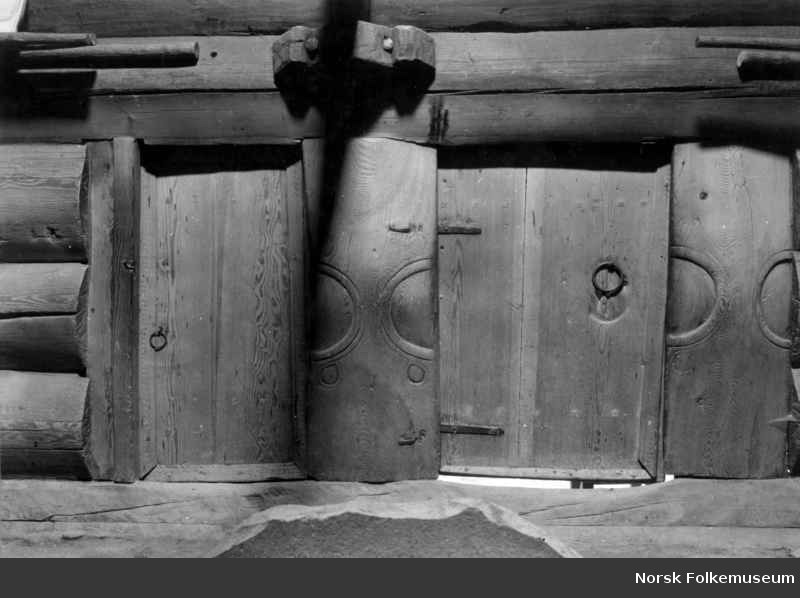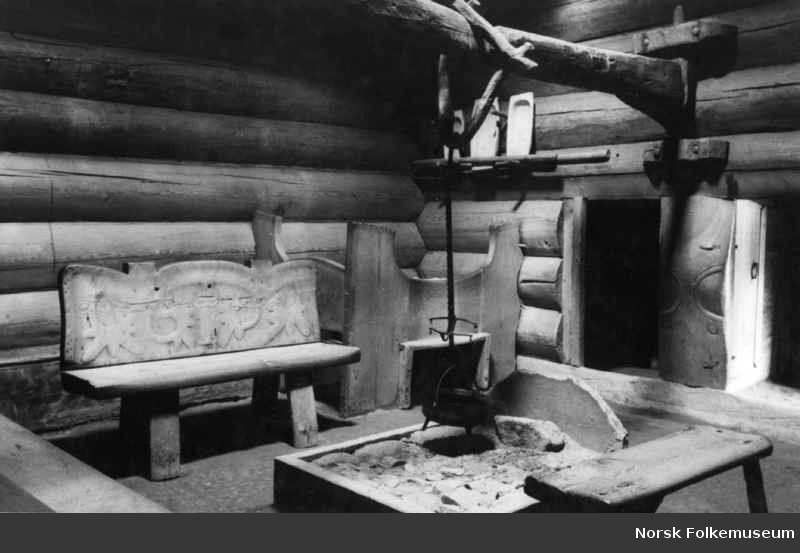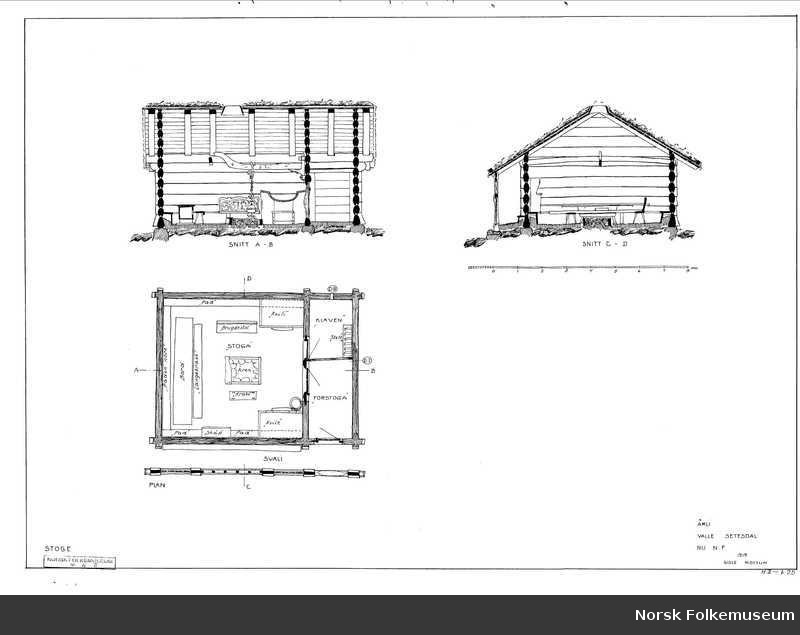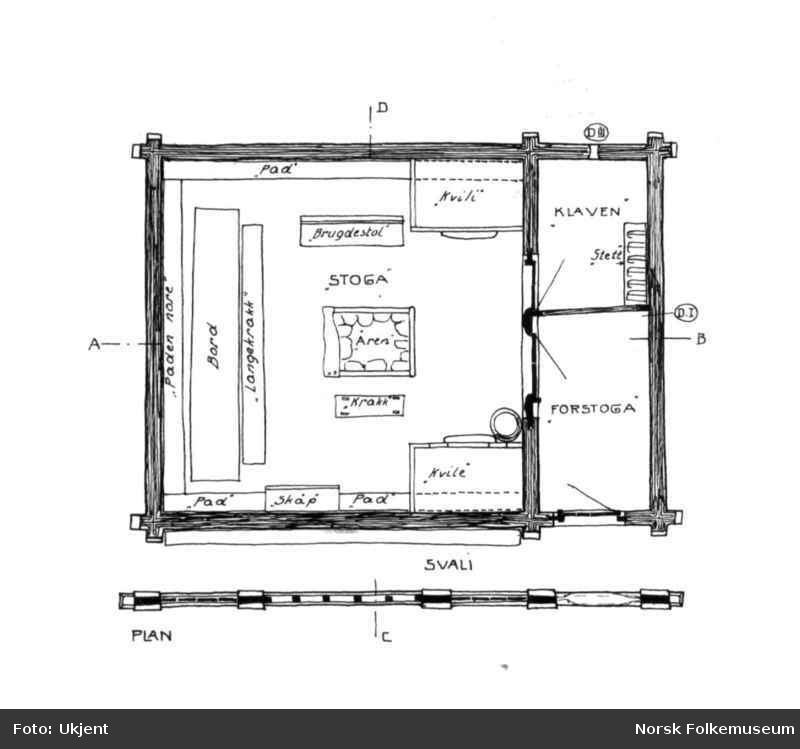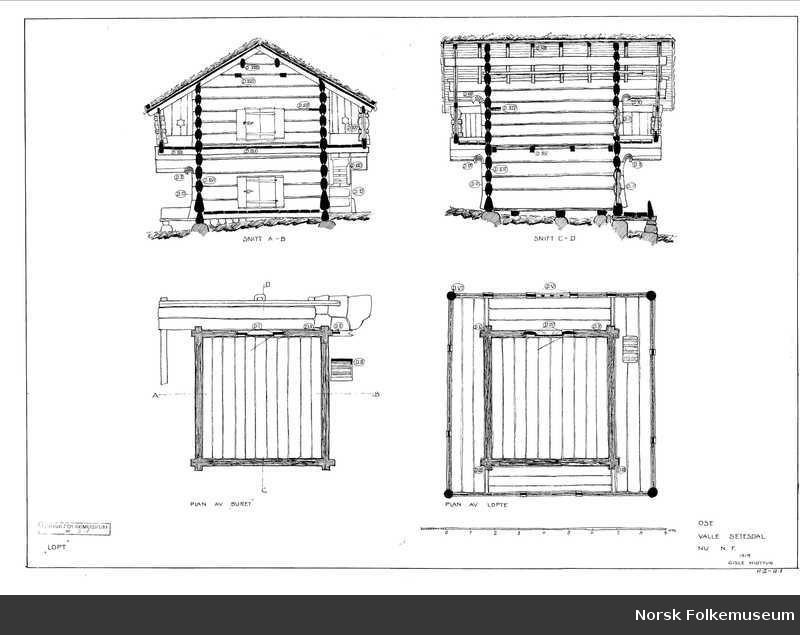V 12 |
Setesdal farm |
type |
|
place |
|
population |
When King Oskar II of Sweden and Norway established the first open air museum in 1881 the people in the Setesdal valley were still living in almost medieval conditions. Travel among the 1000 metre high mountains was on foot or horseback, there was no railway and the main road had only just been built.
One of the oldest dwelling houses in the Skanzen, the Amlistuen, was built between 1650 and 1700 but this “open-hearth” type of house (årestue) seemed ancient even then. The windowless house, comprising an entrance hall, pantry and 6×6 metre living area was made, like everything else, of pine logs. In the centre of the living room an open fire was used for cooking and heating, the smoke escaping through a hole cut in the roof. Almost all the furniture was built into the house, including the longer and shorter beds in the corners, which you could only sleep in if you doubled up, as was customary at the time.
The crops were stored in a separate building, in the lower floor of a one or two storey loft. The space under the roof was used for storing the farmer’s family’s best clothes and valuables, but it was also used as sleeping area and guest room in summer. When the granary was empty tenants and older children lived in it.
Family farmsteads usually consisted of a granary and a dwelling house, two families sharing a common farmyard. In the Skanzen not four but five houses stand beside each other, as progress had not passed Stesedal by: next to one of the earth-floored årestue a new house was built with glazed windows, a large fireplace and wooden floors. The old house was used from then on only for cooking, baking and laundering clothes.
