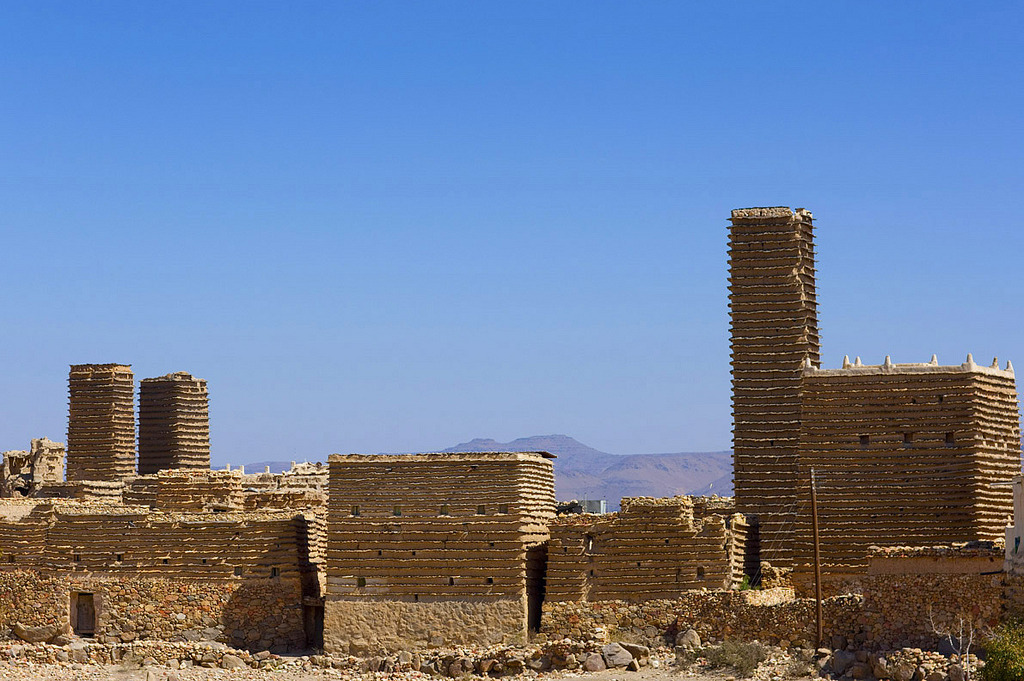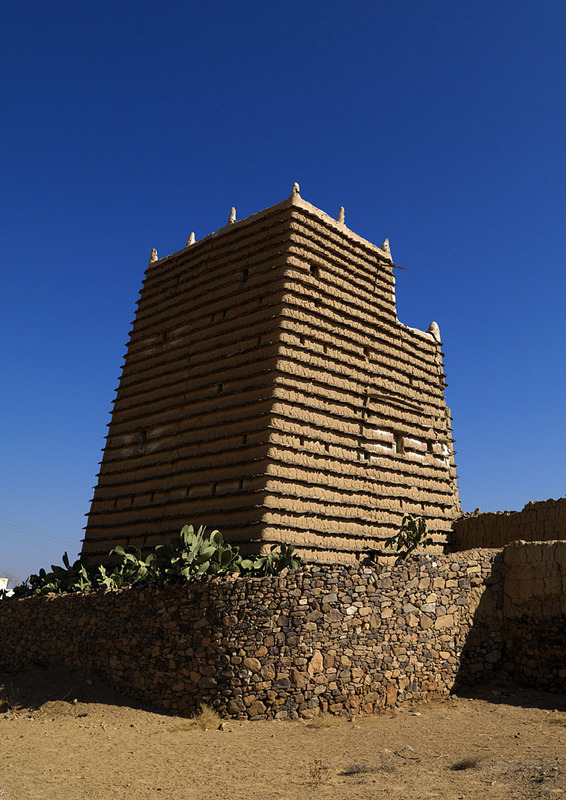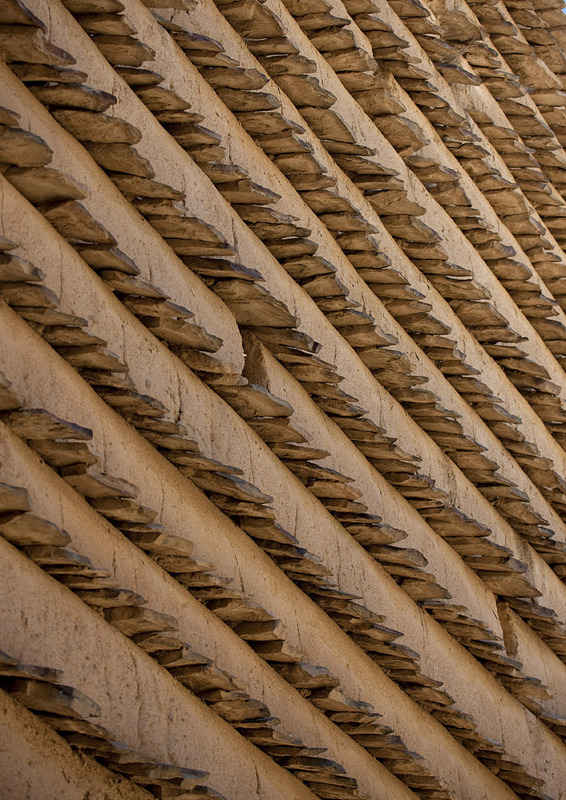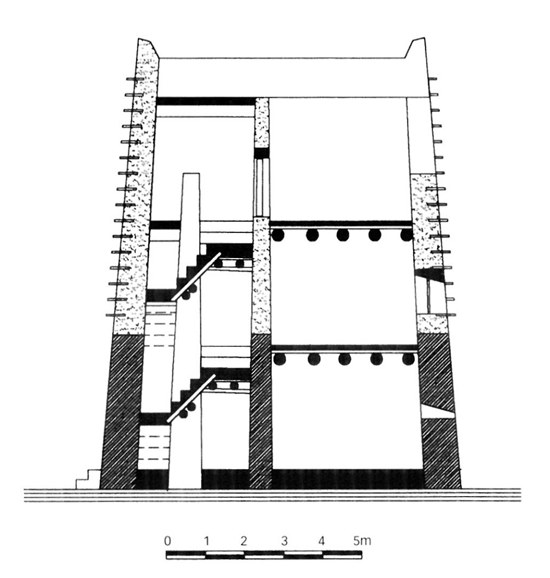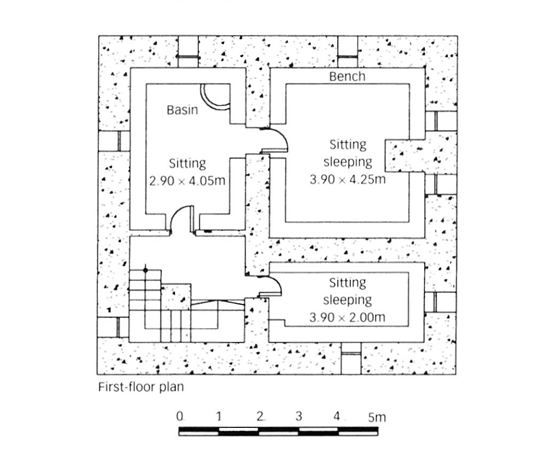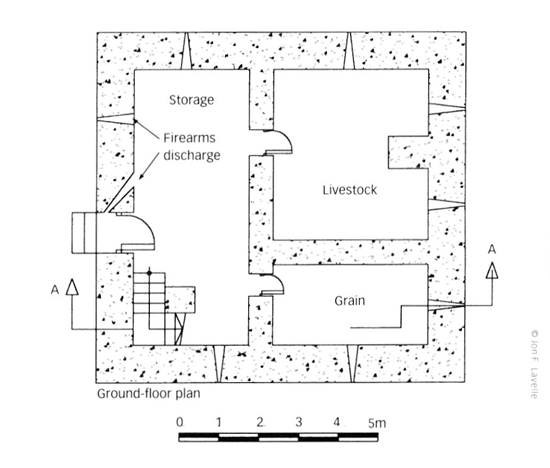V 28 |
‘Asir house |
type |
|
place |
|
population |
The shepherds living close to the border with Yemen in south-western Saudi-Arabia have been surrounded by enemy tribes for centuries, which explains why even today they live in what are basically fortresses.
‘Asir houses are always built by the residents themselves, under the supervision of carpenters and masons. First a foundation is made of solid stone onto which a low stone wall is built which supports the rest of the wall, made of cob. To make this earth, water and straw are kneaded into balls, to be piled into 40cm high rows. After one or two days of drying in the sun the erosion defences of the cob wall are prepared: a row of slates placed on the top of the wall sloping outwards and downwards, and then construction continues with another row of adobe on top. The joists are made of thick tree trunks spaced a metre apart, covered with smaller branches and twigs which are then coated in cob.
The entrance of this square (in plan) three storey, 10-12 metre high building is guarded by a massive gate, and light enters only through small windows and arrow slits. On the ground floor there is a granary and byre or stable, and on the first floor are the living quarters. Each of the small rooms have benches made of cob along their walls for sleeping or sitting. The first floor is also used for cooking and receiving guests, or an upper terrace can be used for these purposes, from which there is always a suitable view down onto approaching enemies.
After the creation of the Kingdom of Saudi Arabia in 1932 the tribal feuds ended and the uses of the ‘Asir house changed: the animals and crops were moved out of the house and the ground floor was used for human habitation. The growth of Islamic fundamentalism has brought further changes – wives now enter the women’s section of the house on the first floor through a separate entrance while the husband receives (naturally male) guests on the ground floor.
