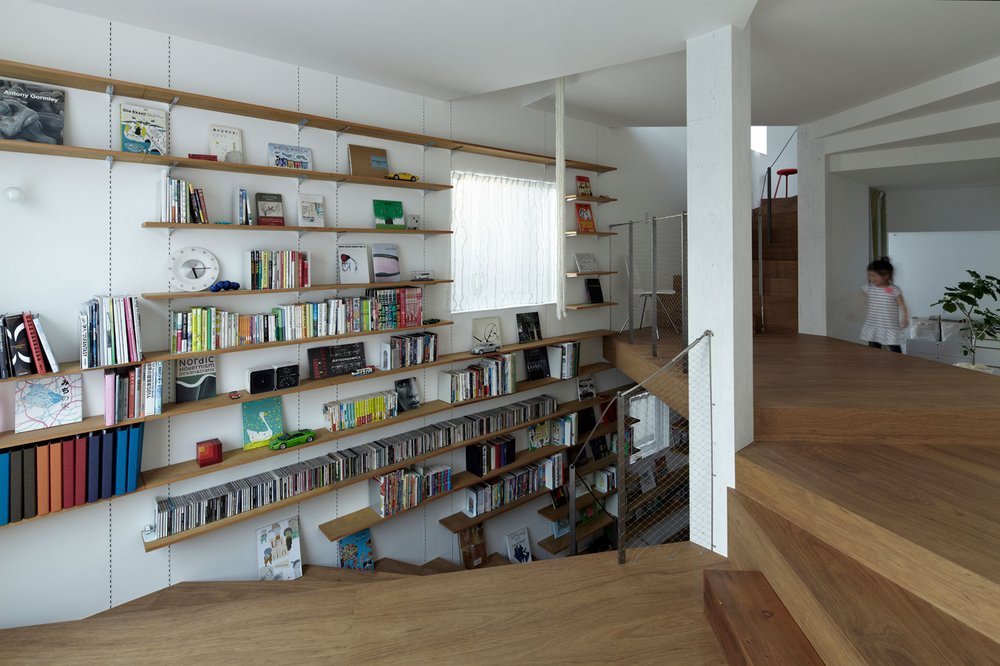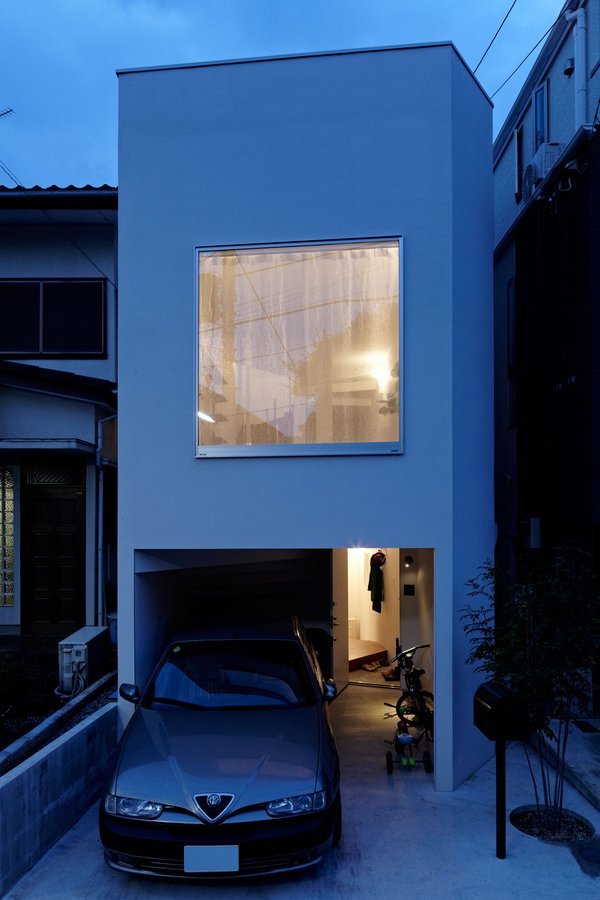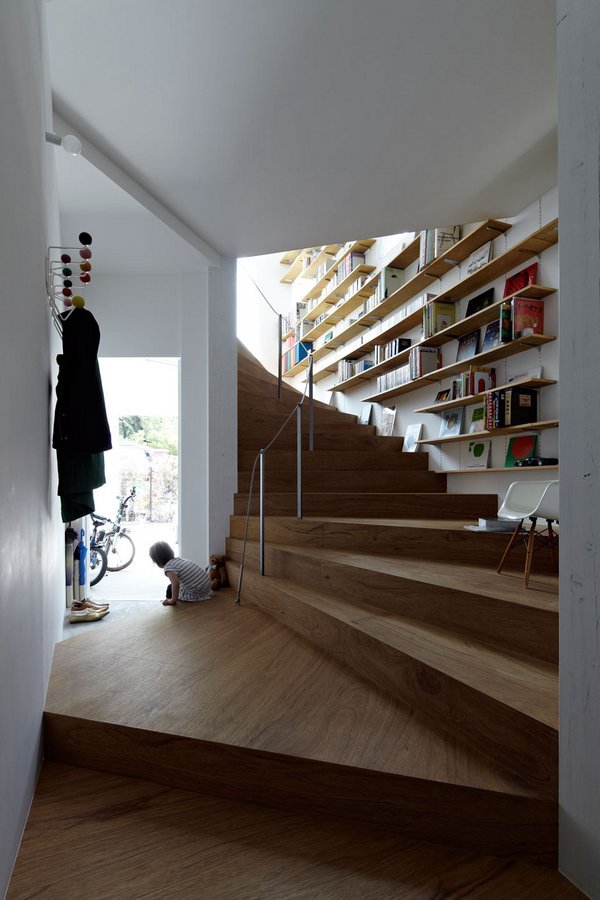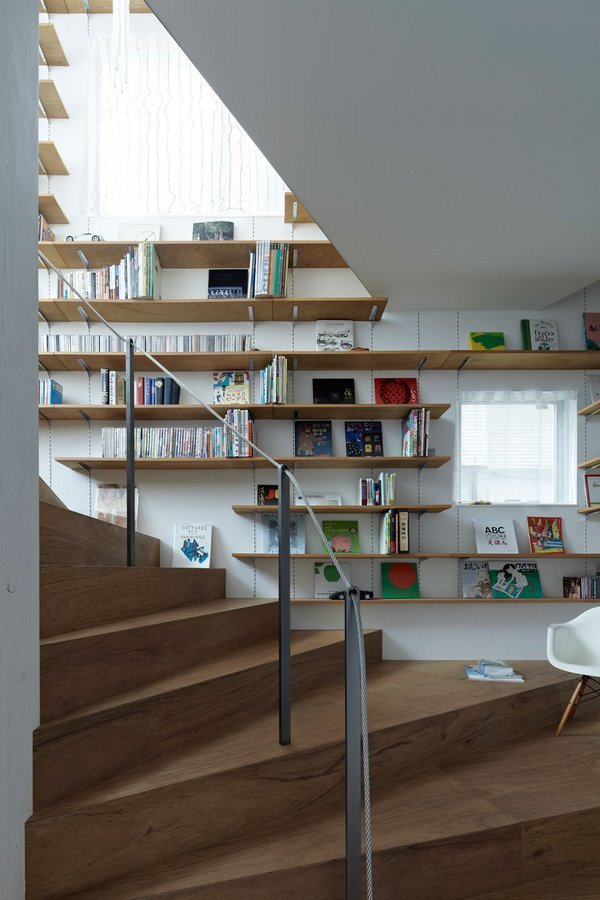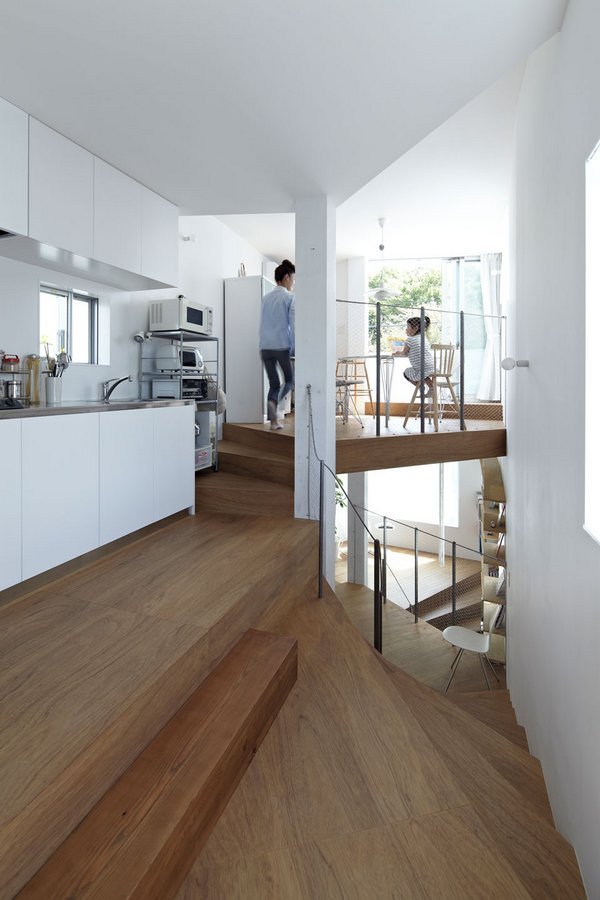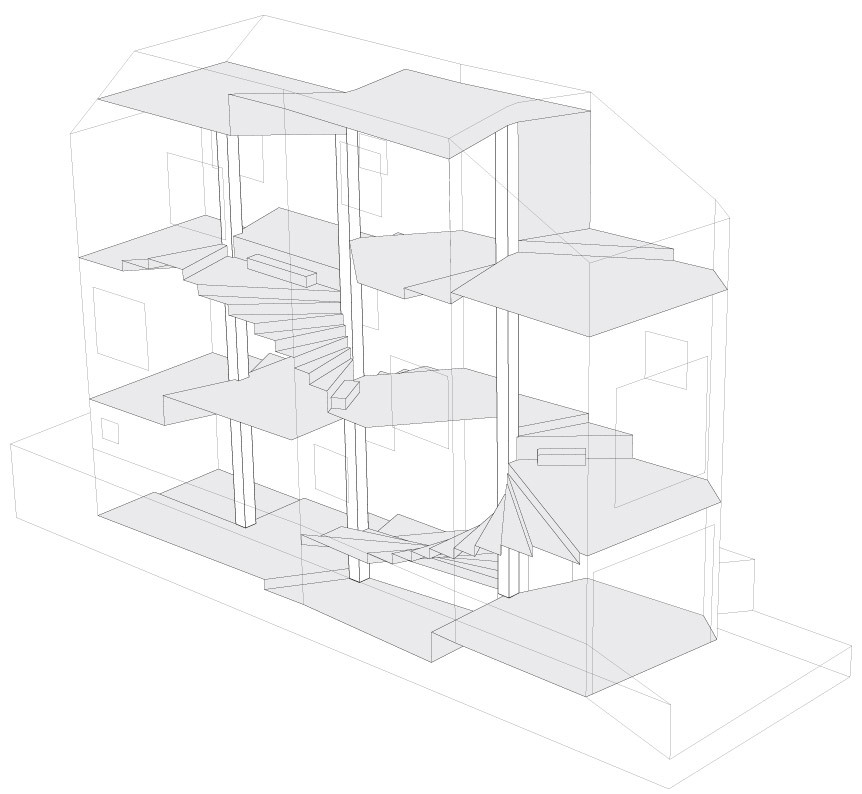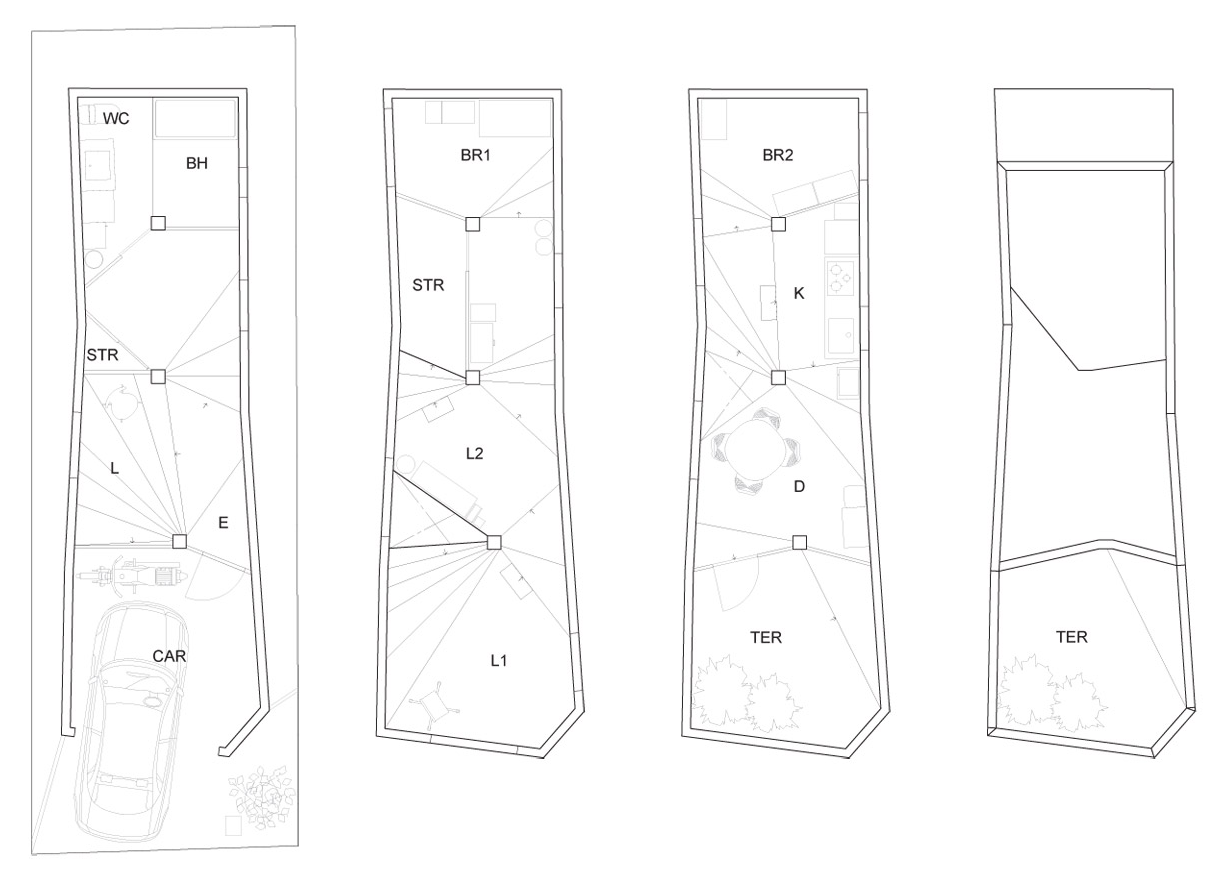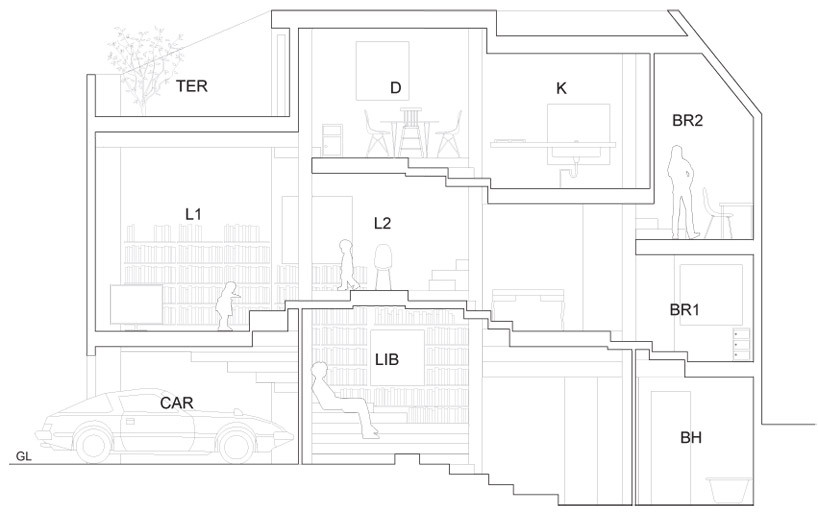E 39 |
Akihisa Hirata – Coil |
type |
|
place |
|
date |
|
architect |
The client, who grew up in one of Toyo Ito’s houses, wanted to create a spacious, ethereal space on a long, narrow plot. His new home, where he lives with his wife and two children, was designed by Ito’s former protégé, Akihisa Hirata. The architect sees the house an extension of the street, filled with a mixture of plants, furniture, books, and occupants. The oversized staircase which begins at the entrance makes maximum use of the available space, coiling around three pillars in an “S” shape as it climbs three stories, with landings and extra-wide steps used for various activities around the house. This ingenious system does not allow one to see every part of the house from any other, but if the four members of the family are in opposite corners of the house they can still sense each other.
