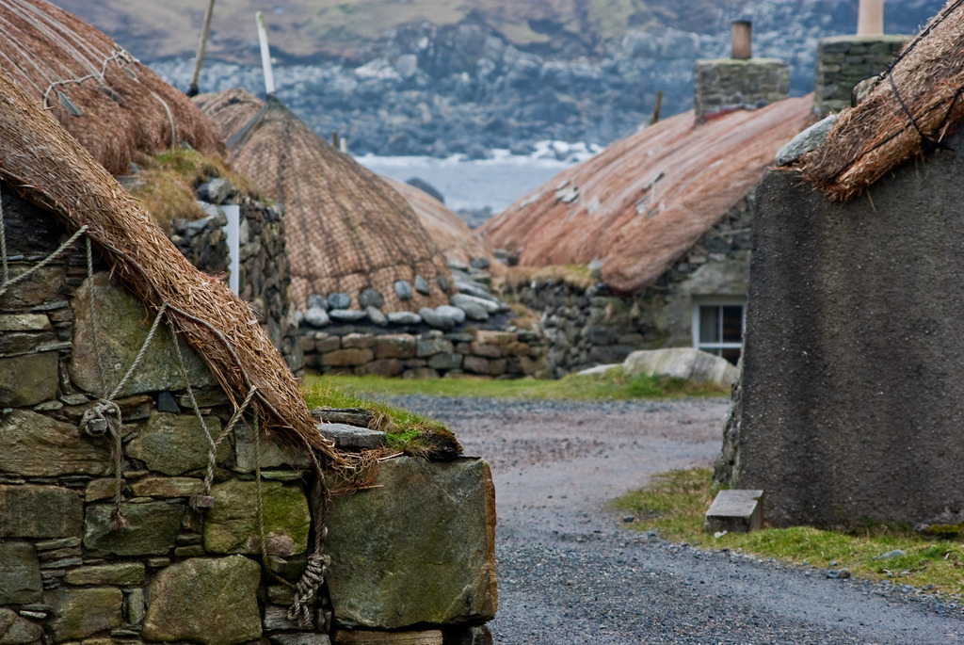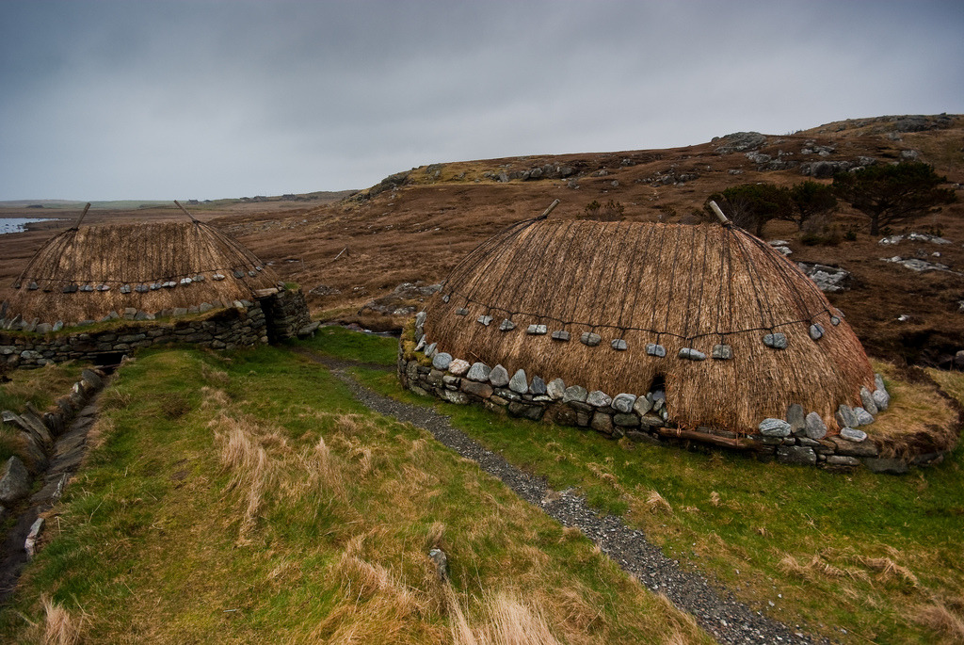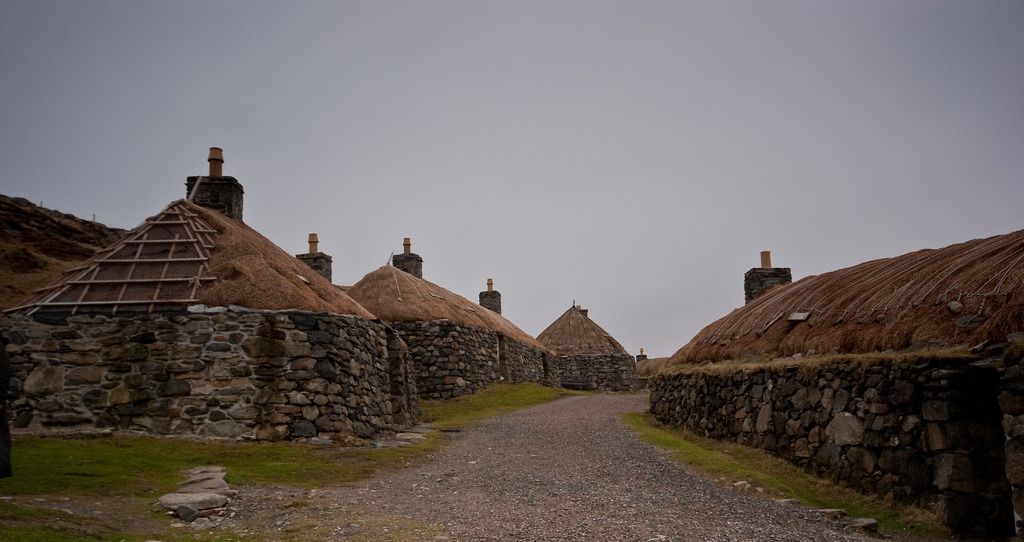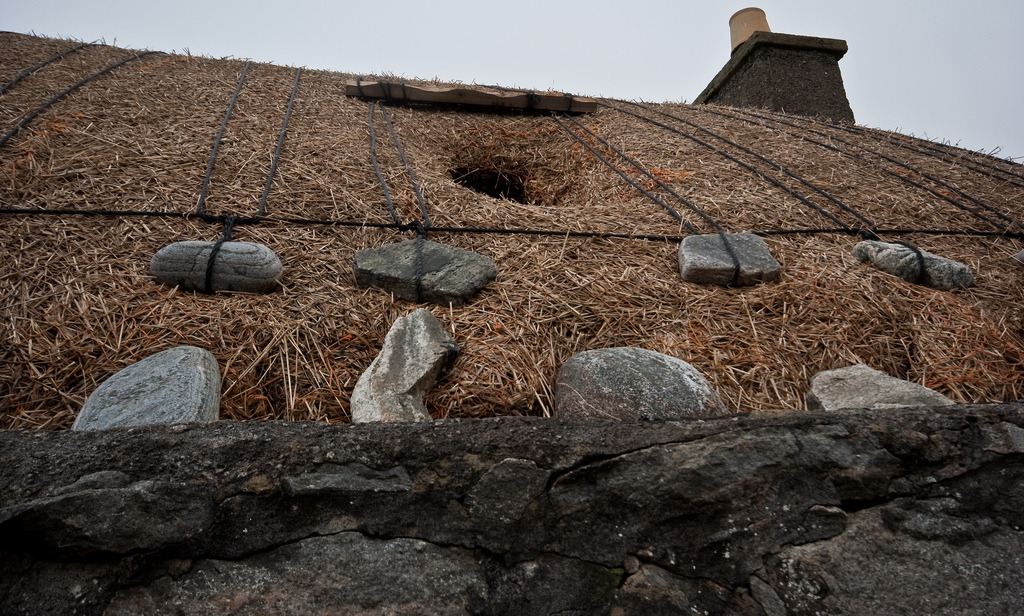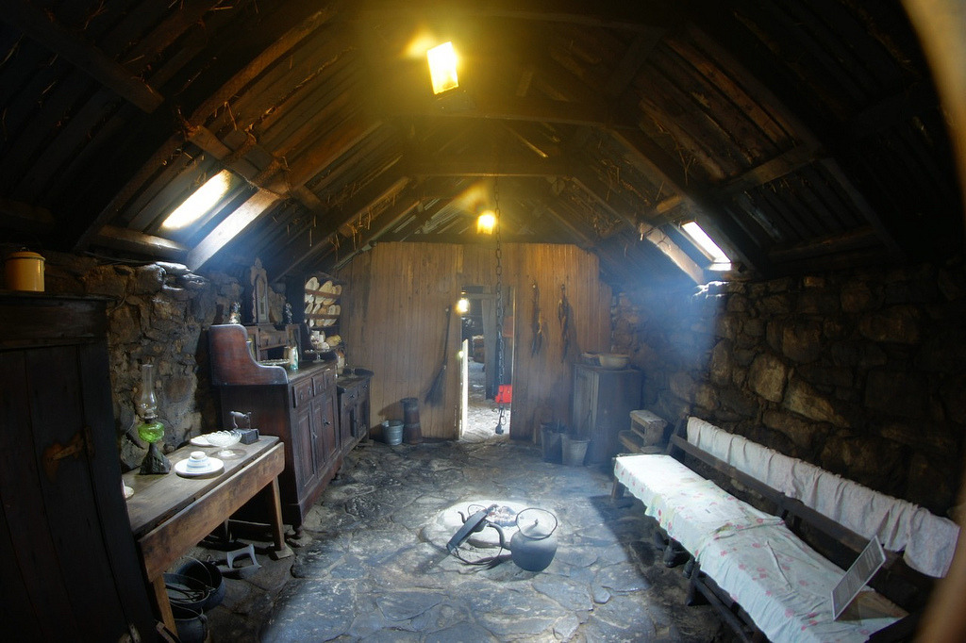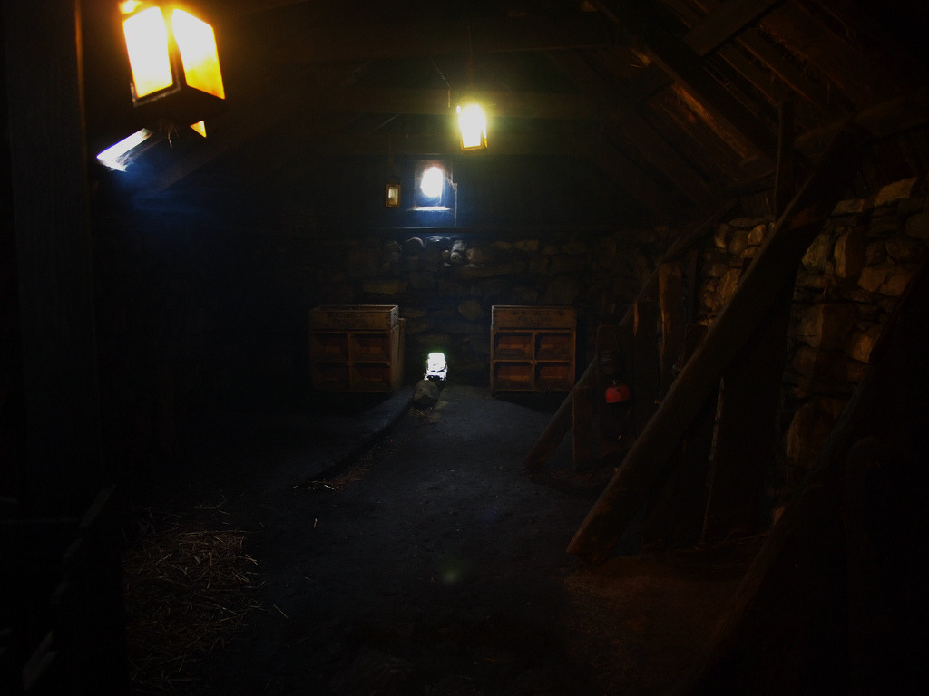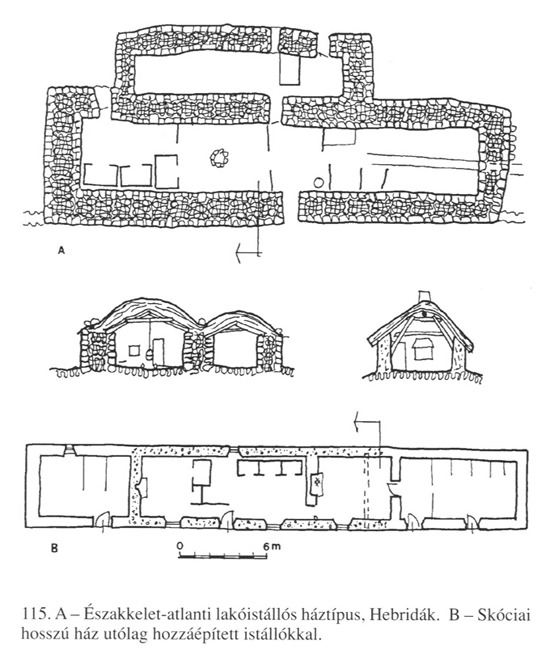V 09 |
Scottish Blackhouse |
type |
|
place |
|
population |
The Blackhouses were built in the rocky, barren regions of the Scottish highlands and islands to a traditional Viking pattern from the Middle Ages. The thick, often 2 metre thick walls were built without the use of mortar, and were caulked inside with turf, earth and smaller stones. Wood was in short supply so the roofs, which had no crossbeams, were held together with whatever small pieces of wood were to hand, bones and driftwood also being pressed into service. Turf and reeds or straw covered the roof which was tied down with rope or and old fishing net weighted down with rocks to protect them from the blustery North Atlantic winds.
Both people and livestock lived in the blackhouses, with interior dimensions of 22 x 5 metres, with a byre for animals at one end and the living quarters at the other end divided by a wooden partition. The floor sloped towards the byre and out towards the dung heap. In winter the animals helped to heat the interior, and the ammonia from their urine even helped to fight bacteria. The residents cooked on an open fire burning in the centre of the living area and slept ranged around it. The smoke from the fire helped protect the roof from pests and warded off flies. Natural light only entered the house through the door.
Newer (white) houses had solid stone walls cemented with lime cement to divide the humans from the livestock and were heated by fires burning in fireplaces with stone chimneys.
