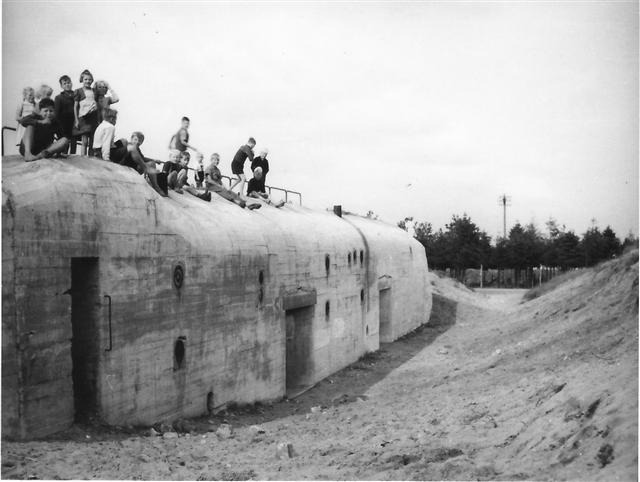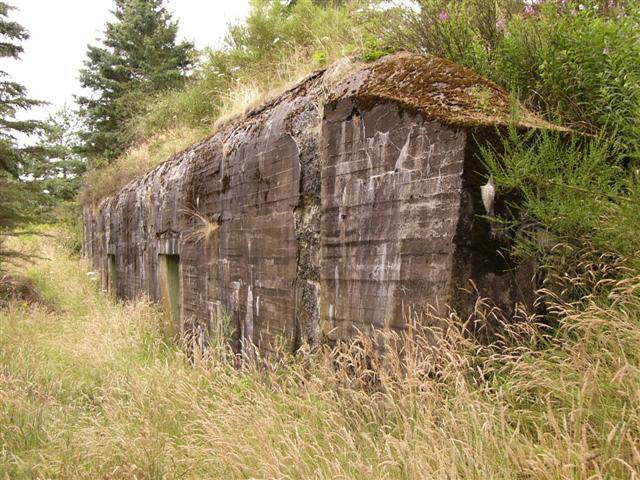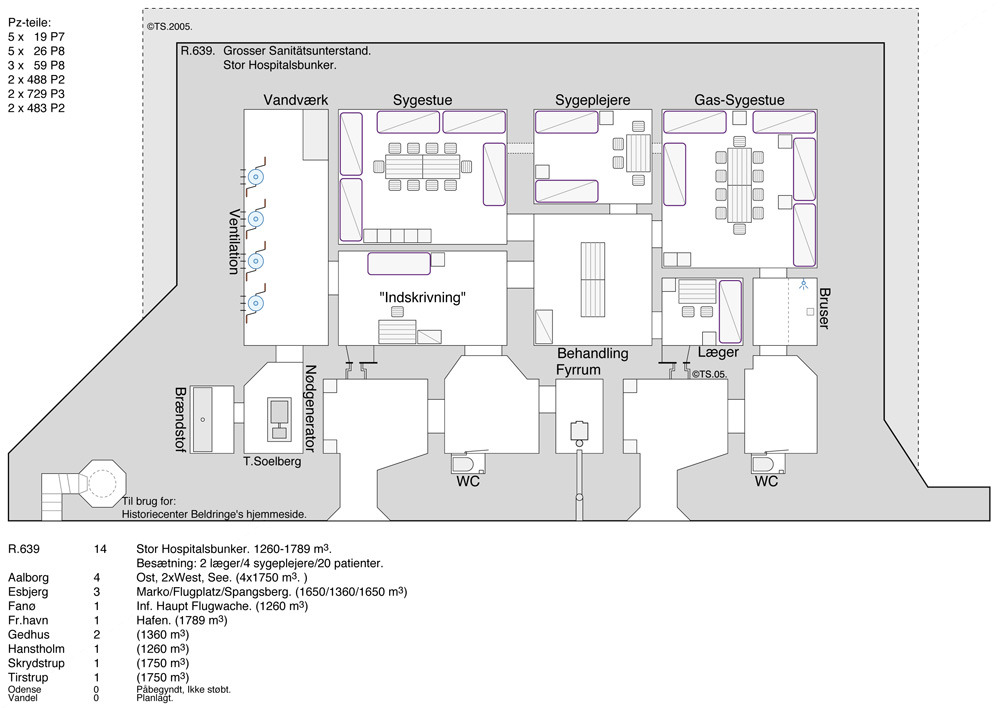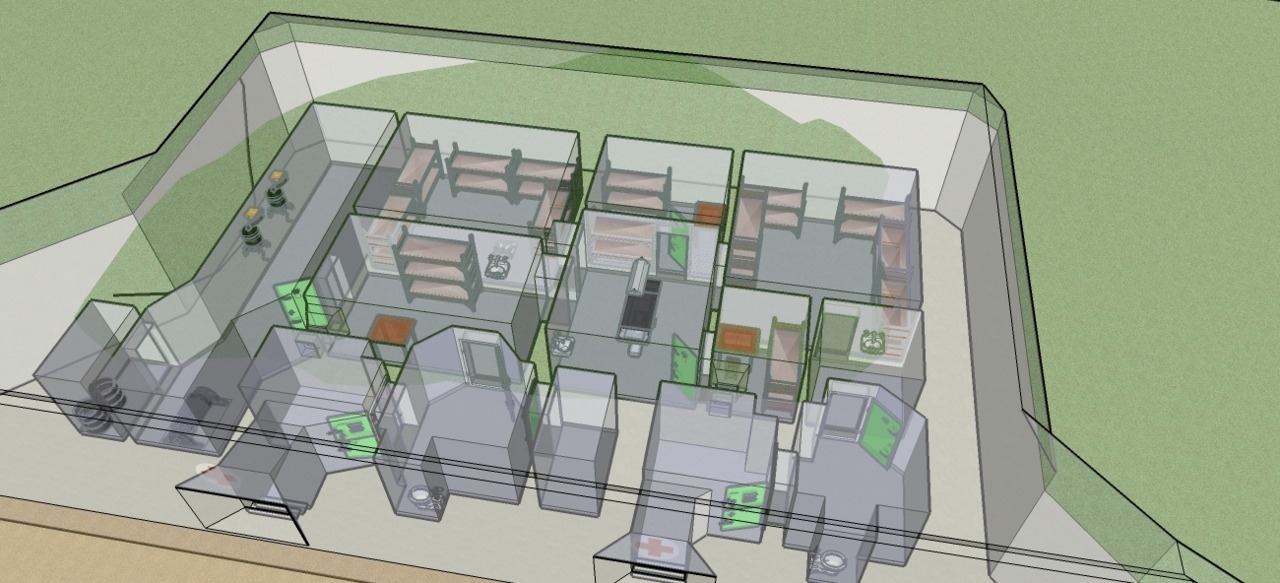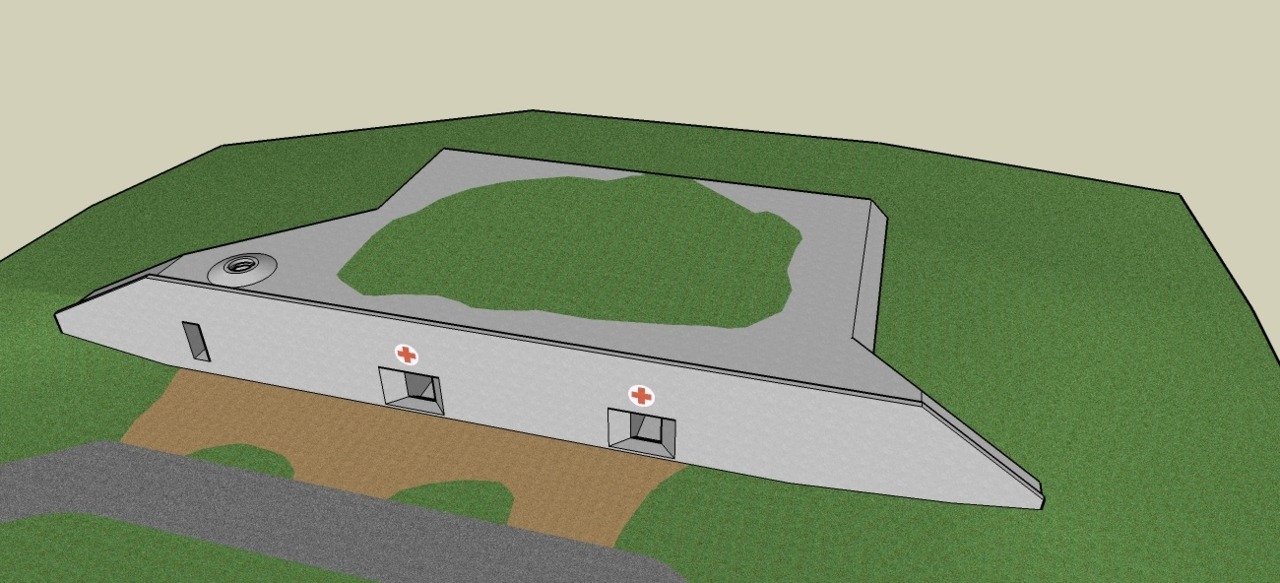S 01 |
R639 |
type |
|
place |
|
date |
|
architect |
During the Second World War, the German army built a series of coastal defences, the Atlantic Wall, made up of several standard bunker designs. Type R639 was a hospital bunker with a floor area of 161 m², a ceiling height of 2.3 meters and walls typically 3.5 meters thick. 2325 m³ of reinforced concrete was required for this bunker, which would more than fill a cube with sides 13 m long.
The bunker was equipped with its own electric generator, water pumps, washrooms, toilets, and showers and had an operating theatre, dental surgery, and several wards. Its staff of 6-9 could handle 20-25 patients at a time.
