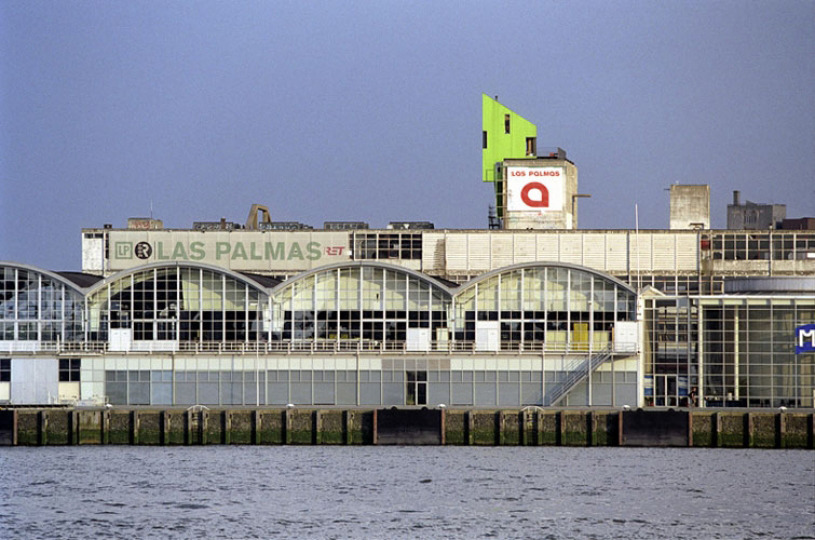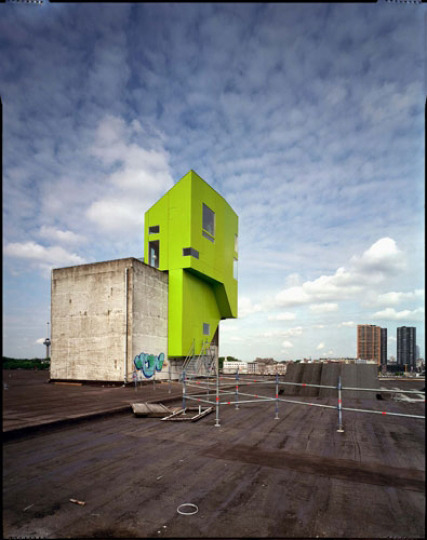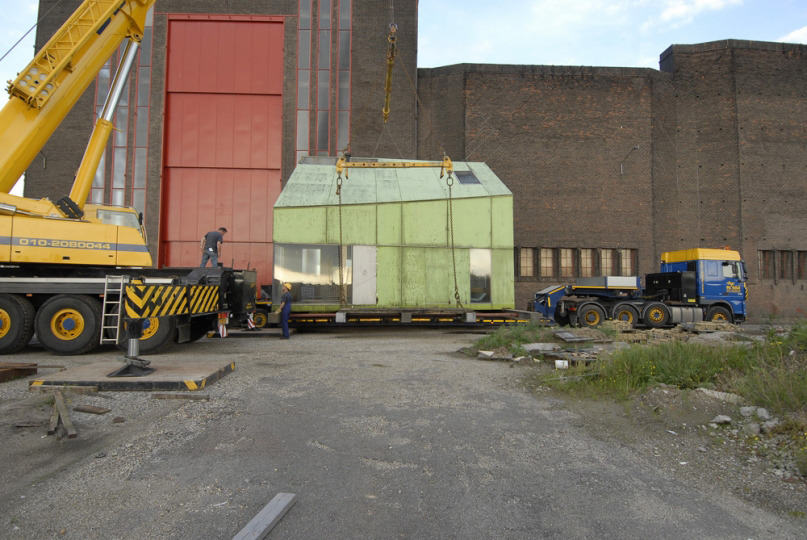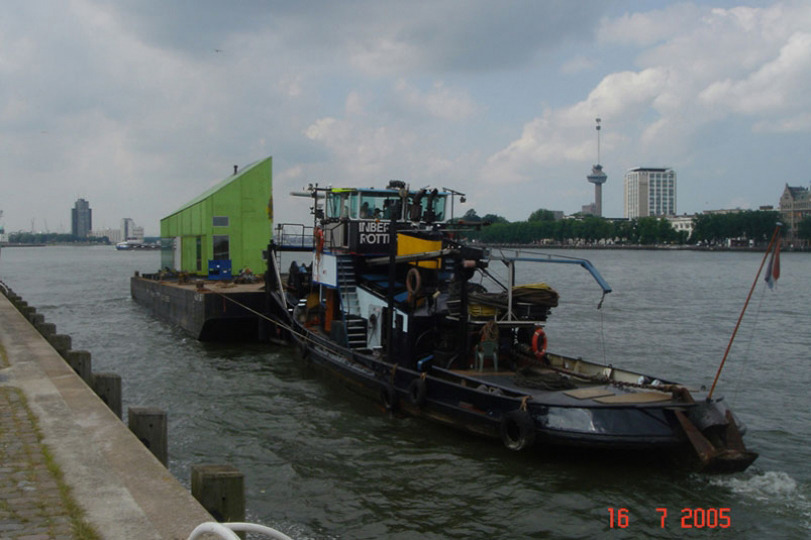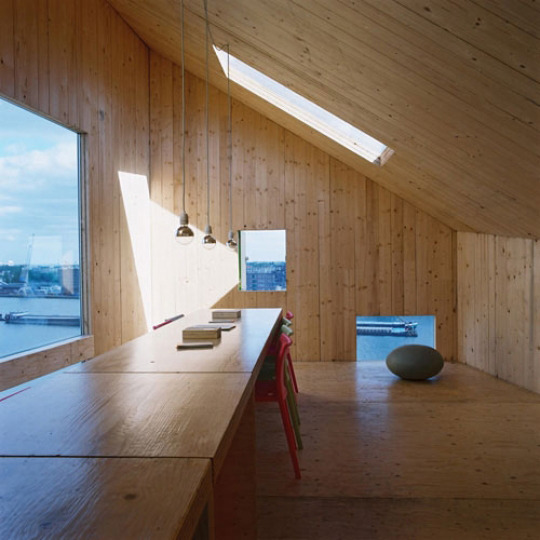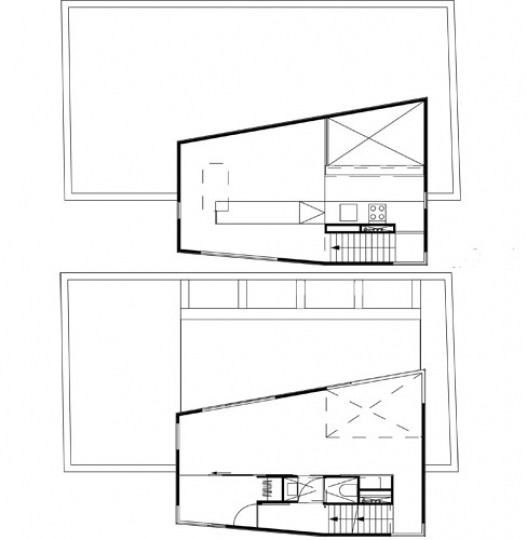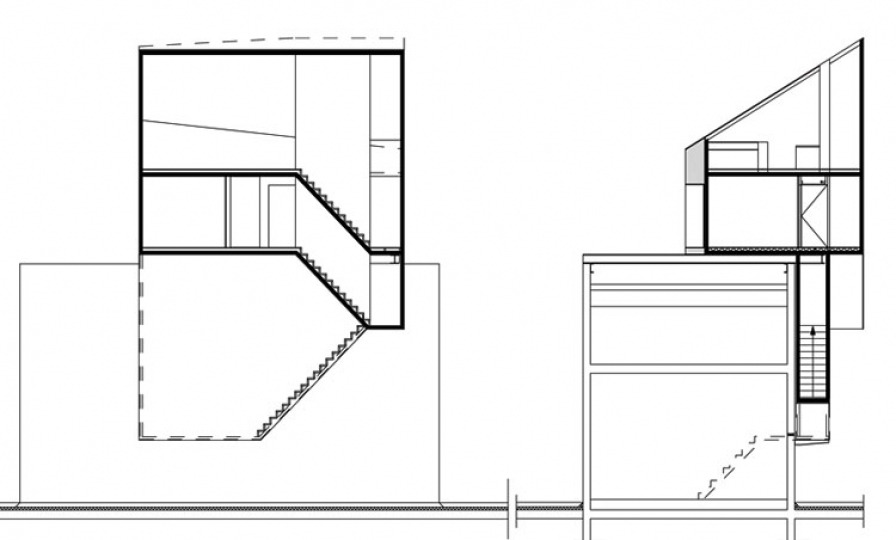S 35 |
Parasite Las Palmas |
type |
|
place |
|
date |
|
architect |
The site of this building, the Wilhelmina pier in Rotterdam is interesting in its own right, as for a century it was the point of departure for over half a million emigrants to America. The ‘building site’, the Las Palmas warehouse is also quite intriguing as it was designed by Broekbakema, the leading architectural firm in Holland in the mid-20th century founded by Jo van den Broek and Jaap Bakema.
The Parasite is more than just a building, it is the three-dimensional logo of the 2001 Parasite architectural exhibition. The 85 m² bright green (parasite green!) structure floats in the sky, concealing a two-story apartment (or, rather, a space that could be used as an apartment). The building is constructed from prefabricated elements made of recycled compacted wood waste and assembly on-site took only two days. It takes its water supply, sewage, and electrical power facilities from the warehouse building and is supported by the protruding lift shaft tower.
The small green structure remained in place for four years, until a much larger parasite, Benthem Crouwel Architekten’s two-story temporary office was sited on the roof and displaced it during the renovation of the Las Palmas warehouse. In the meantime, several tower blocks were built around the Wilhelmina dock.
